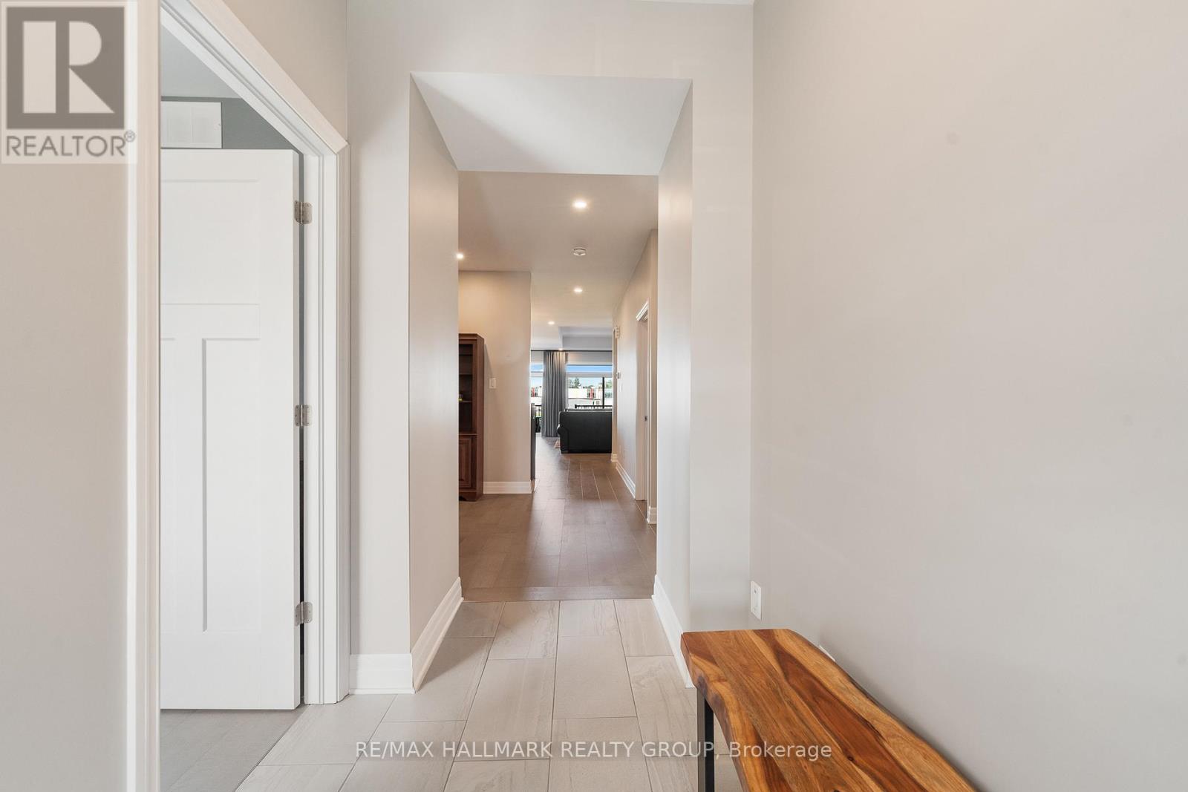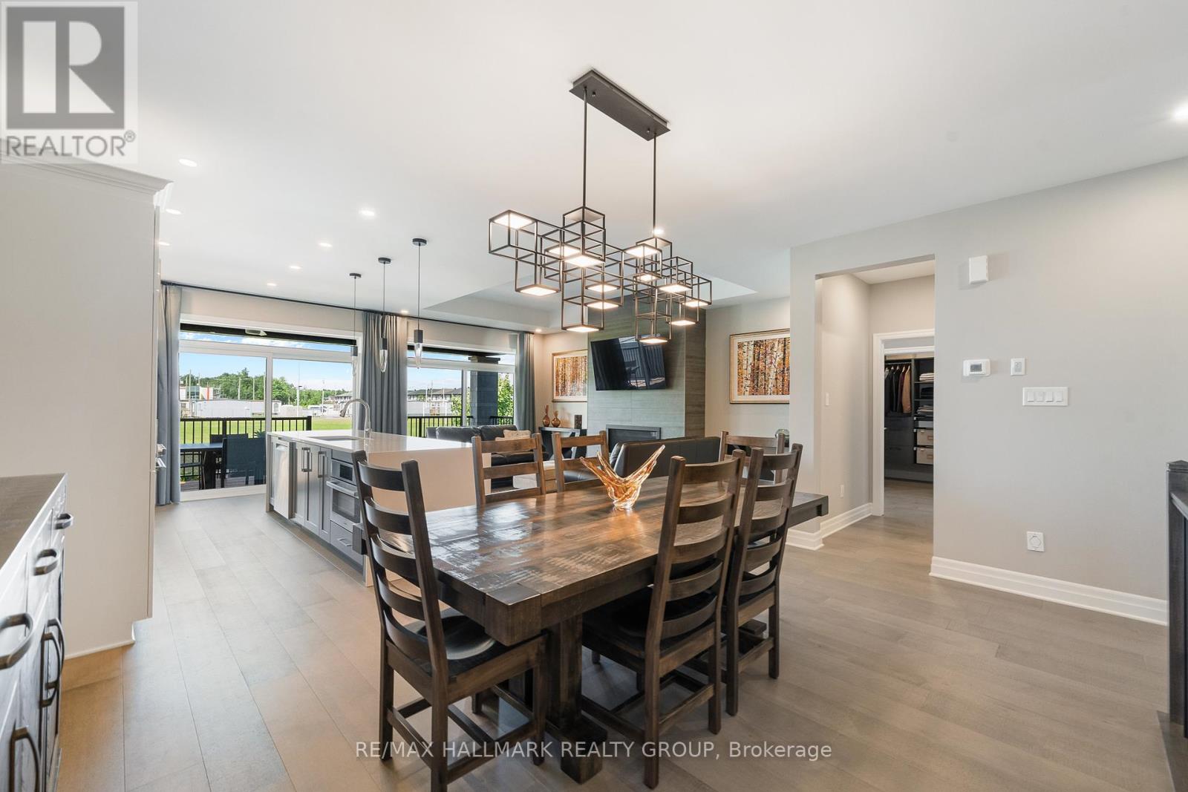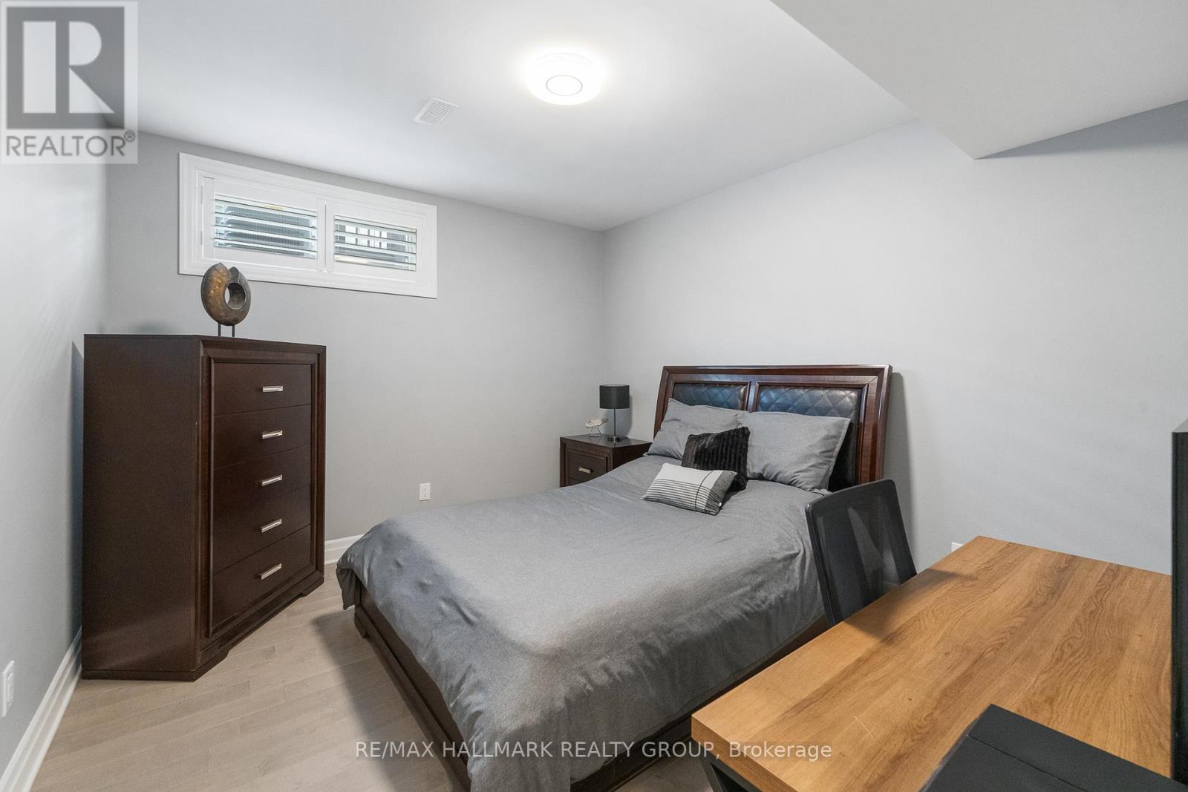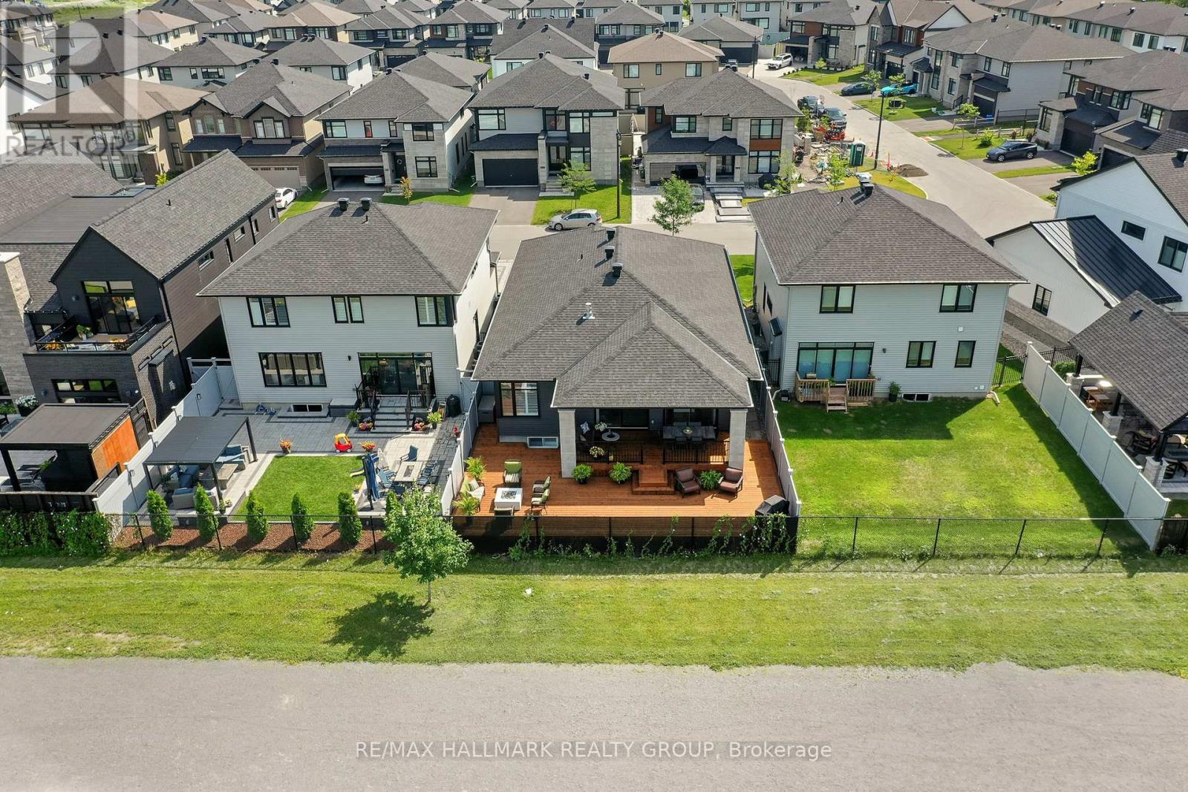5 Bedroom
3 Bathroom
Bungalow
Fireplace
Central Air Conditioning
Forced Air
$1,199,999
Modern bungalow with 3,390 sq ft of livable space, where sophistication meets comfort. Meticulously designed, boasting 5 bedrooms and 3 bathrooms, featuring a versatile layout with 2 bedrooms upstairs with potential for a third. Open concept kitchen is a chef's dream, centered around a grand 12ft island and gleaming stainless steel appliances. Relax in the inviting living room warmed by a gas fireplace, or retreat to the primary bedroom with its walk-in-closet and luxurious ensuite, complete with double sinks and glass shower. Soaring 10ft ceilings on main level and convenient laundry/mud room with access to double garage. Quartz counters adorn every surface, enhancing both style and durability. Entertain effortlessly in the fully finished basement with 9ft ceilings, featuring a second gas fireplace encased in granite, 3 more bedrooms and 5pc. bathroom. Outside, enjoy front interlock and house extension with covered deck on a premium lot. This is more than a home; it's a sanctuary designed for modern living at its finest. (id:35885)
Property Details
|
MLS® Number
|
X11967686 |
|
Property Type
|
Single Family |
|
Community Name
|
2013 - Mer Bleue/Bradley Estates/Anderson Park |
|
AmenitiesNearBy
|
Public Transit, Park |
|
EquipmentType
|
Water Heater |
|
ParkingSpaceTotal
|
5 |
|
RentalEquipmentType
|
Water Heater |
|
Structure
|
Deck |
Building
|
BathroomTotal
|
3 |
|
BedroomsAboveGround
|
2 |
|
BedroomsBelowGround
|
3 |
|
BedroomsTotal
|
5 |
|
Age
|
0 To 5 Years |
|
Amenities
|
Fireplace(s) |
|
Appliances
|
Water Meter, Dishwasher, Dryer, Hood Fan, Microwave, Stove, Washer, Refrigerator |
|
ArchitecturalStyle
|
Bungalow |
|
BasementDevelopment
|
Finished |
|
BasementType
|
Full (finished) |
|
ConstructionStyleAttachment
|
Detached |
|
CoolingType
|
Central Air Conditioning |
|
ExteriorFinish
|
Vinyl Siding, Stone |
|
FireplacePresent
|
Yes |
|
FireplaceTotal
|
2 |
|
FoundationType
|
Concrete |
|
HalfBathTotal
|
1 |
|
HeatingFuel
|
Natural Gas |
|
HeatingType
|
Forced Air |
|
StoriesTotal
|
1 |
|
Type
|
House |
|
UtilityWater
|
Municipal Water |
Parking
|
Attached Garage
|
|
|
Garage
|
|
|
Inside Entry
|
|
Land
|
Acreage
|
No |
|
FenceType
|
Fenced Yard |
|
LandAmenities
|
Public Transit, Park |
|
Sewer
|
Sanitary Sewer |
|
SizeDepth
|
100 Ft |
|
SizeFrontage
|
44 Ft ,1 In |
|
SizeIrregular
|
44.13 X 100.07 Ft ; 0 |
|
SizeTotalText
|
44.13 X 100.07 Ft ; 0 |
|
ZoningDescription
|
Residential R1z |
Rooms
| Level |
Type |
Length |
Width |
Dimensions |
|
Lower Level |
Bedroom |
3.37 m |
3.81 m |
3.37 m x 3.81 m |
|
Lower Level |
Bedroom |
3.65 m |
4.52 m |
3.65 m x 4.52 m |
|
Lower Level |
Utility Room |
4.69 m |
4.03 m |
4.69 m x 4.03 m |
|
Lower Level |
Recreational, Games Room |
5.3 m |
7.79 m |
5.3 m x 7.79 m |
|
Lower Level |
Bedroom |
3.6 m |
4.62 m |
3.6 m x 4.62 m |
|
Main Level |
Foyer |
3.22 m |
1.57 m |
3.22 m x 1.57 m |
|
Main Level |
Living Room |
6.04 m |
4.21 m |
6.04 m x 4.21 m |
|
Main Level |
Dining Room |
3.73 m |
3.73 m |
3.73 m x 3.73 m |
|
Main Level |
Kitchen |
2.66 m |
4.41 m |
2.66 m x 4.41 m |
|
Main Level |
Primary Bedroom |
3.53 m |
4.72 m |
3.53 m x 4.72 m |
|
Main Level |
Den |
3.5 m |
3.25 m |
3.5 m x 3.25 m |
|
Main Level |
Mud Room |
2.59 m |
2.74 m |
2.59 m x 2.74 m |
Utilities
|
Cable
|
Installed |
|
Sewer
|
Installed |
https://www.realtor.ca/real-estate/27902979/614-gendarme-circle-ottawa-2013-mer-bleuebradley-estatesanderson-park








































