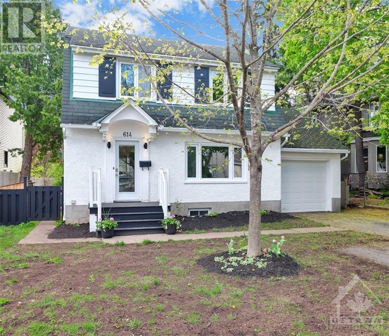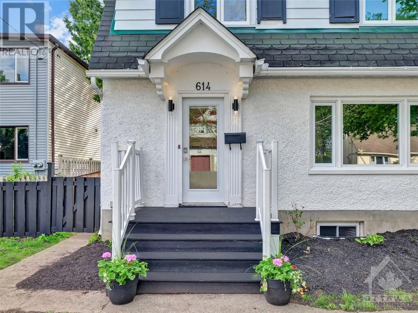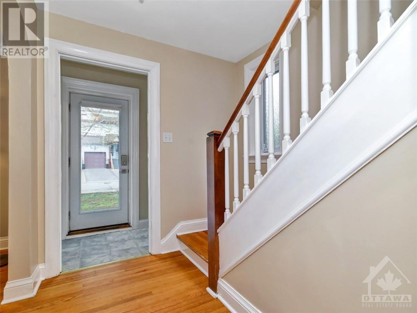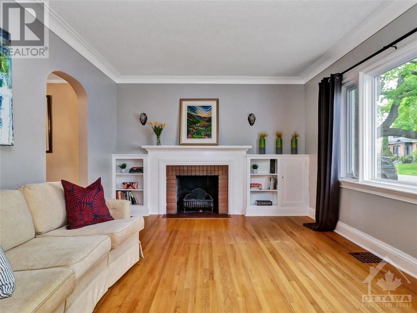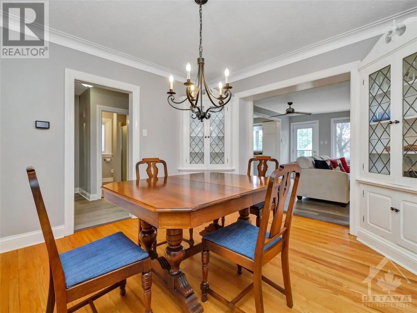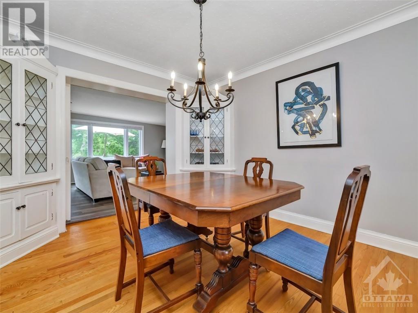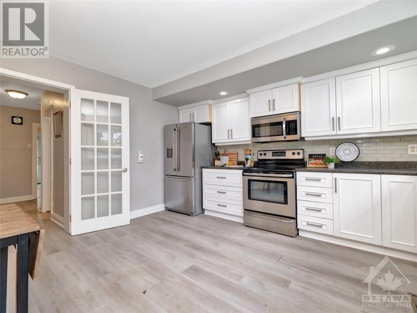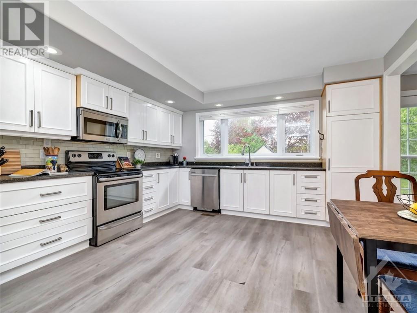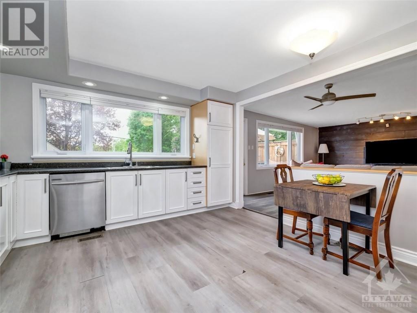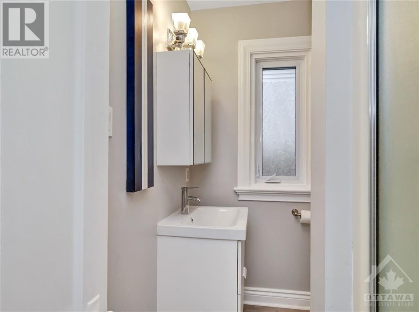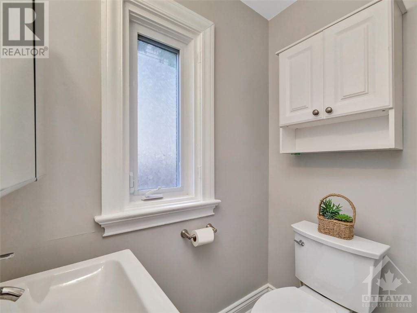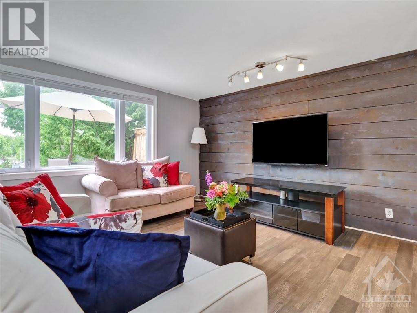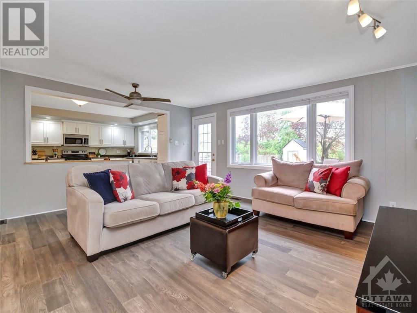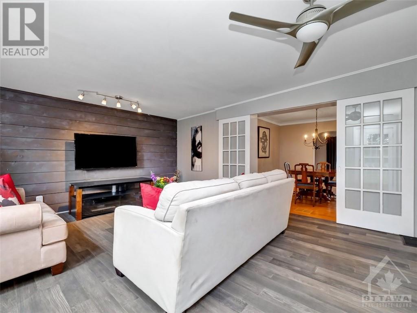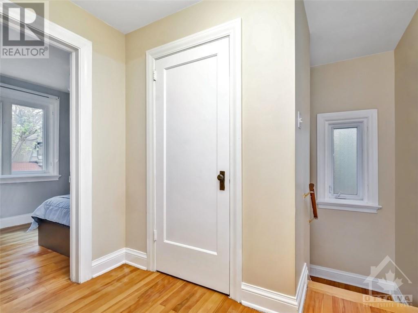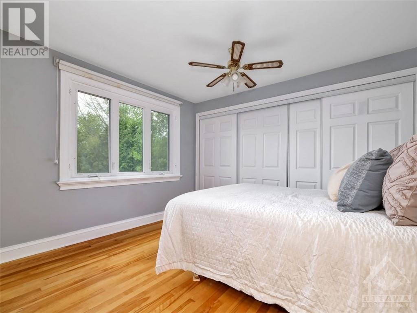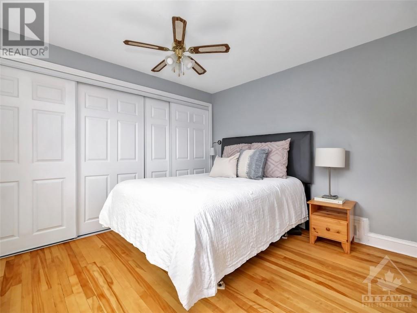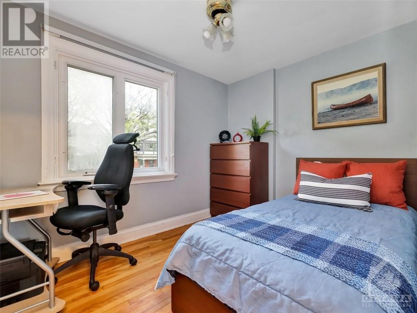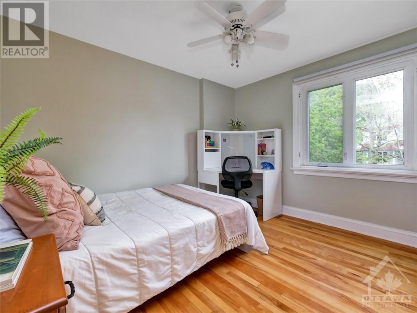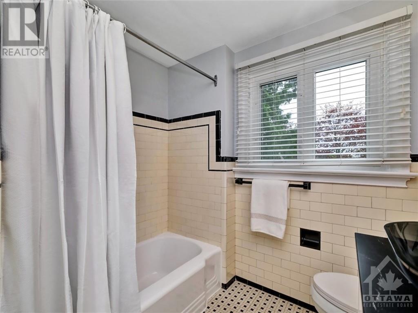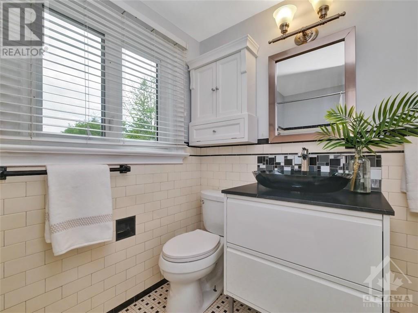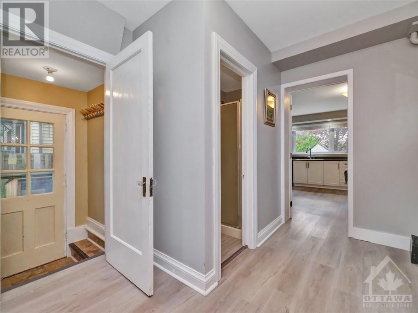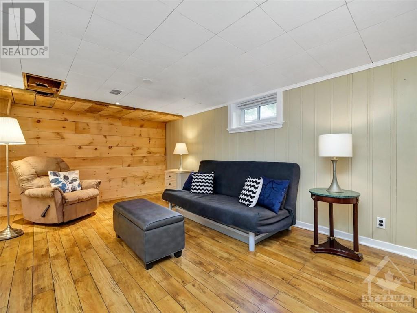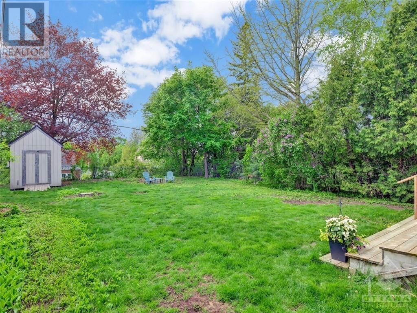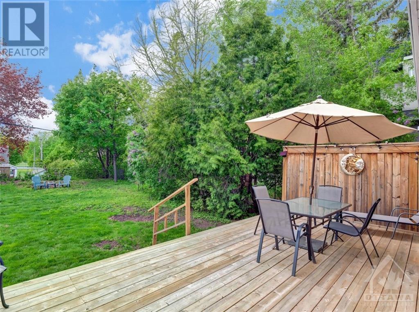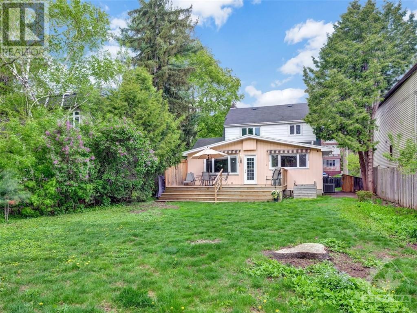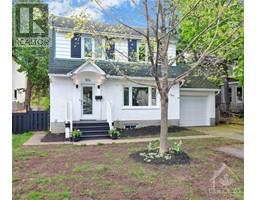614 Melbourne Avenue Ottawa, Ontario K2A 1X1
$1,195,000
This 3 bed, 2 bath home complete with a main fl. family room and attached garage(with loft!) on a pool size 54'x139' size lot, located in Westboro's desirable McKellar/Highland Park, is the perfect place to call home. The inviting foyer welcomes one into the traditional style living room with a wood burning fireplace and built-ins, plus a large picture window overlooking the treelined street. The dining room includes beautiful corner cabinetry with sliding French doors open to the sun filled family room. The large, eat-in kitchen and open family room is ideal for entertaining, especially with the south facing deck overlooking the expansive rear yard. A convenient side entry is close to the main fl. 3pc. bath. The second fl. includes 3 good size bedrooms and a 4pc. bath. The basement offers a rec. room and laundry with plenty of storage. Located steps to popular Dovercourt rec. centre, great schools, transit, parks and shops in Westboro. (id:35885)
Open House
This property has open houses!
2:00 pm
Ends at:4:00 pm
Property Details
| MLS® Number | 1390288 |
| Property Type | Single Family |
| Neigbourhood | Westboro-Highland Park |
| Amenities Near By | Public Transit, Recreation Nearby, Shopping |
| Community Features | Family Oriented |
| Features | Automatic Garage Door Opener |
| Parking Space Total | 3 |
| Storage Type | Storage Shed |
Building
| Bathroom Total | 2 |
| Bedrooms Above Ground | 3 |
| Bedrooms Total | 3 |
| Appliances | Refrigerator, Dishwasher, Dryer, Microwave Range Hood Combo, Stove, Washer, Blinds |
| Basement Development | Partially Finished |
| Basement Type | Crawl Space (partially Finished) |
| Constructed Date | 1949 |
| Construction Material | Concrete Block |
| Construction Style Attachment | Detached |
| Cooling Type | Central Air Conditioning |
| Exterior Finish | Siding, Stucco |
| Fireplace Present | Yes |
| Fireplace Total | 1 |
| Fixture | Drapes/window Coverings, Ceiling Fans |
| Flooring Type | Hardwood, Linoleum, Tile |
| Foundation Type | Block, Poured Concrete |
| Heating Fuel | Natural Gas |
| Heating Type | Forced Air |
| Stories Total | 2 |
| Type | House |
| Utility Water | Municipal Water |
Parking
| Attached Garage |
Land
| Acreage | No |
| Land Amenities | Public Transit, Recreation Nearby, Shopping |
| Sewer | Municipal Sewage System |
| Size Depth | 139 Ft |
| Size Frontage | 54 Ft |
| Size Irregular | 54 Ft X 139 Ft |
| Size Total Text | 54 Ft X 139 Ft |
| Zoning Description | R3r |
Rooms
| Level | Type | Length | Width | Dimensions |
|---|---|---|---|---|
| Second Level | 4pc Bathroom | 7'7" x 5'11" | ||
| Second Level | Bedroom | 10'8" x 7'10" | ||
| Second Level | Bedroom | 12'11" x 11'4" | ||
| Second Level | Primary Bedroom | 10'7" x 11'3" | ||
| Basement | Laundry Room | 11'9" x 16'4" | ||
| Basement | Recreation Room | 10'9" x 23'7" | ||
| Basement | Storage | 3'8" x 7'6" | ||
| Basement | Utility Room | 7'8" x 7'10" | ||
| Main Level | 3pc Bathroom | 6'11" x 5'7" | ||
| Main Level | Dining Room | 10'9" x 12'1" | ||
| Main Level | Family Room | 16'7" x 13'10" | ||
| Main Level | Kitchen | 12'9" x 13'10" | ||
| Main Level | Living Room/fireplace | 16'0" x 11'3" |
https://www.realtor.ca/real-estate/26902209/614-melbourne-avenue-ottawa-westboro-highland-park
Interested?
Contact us for more information

