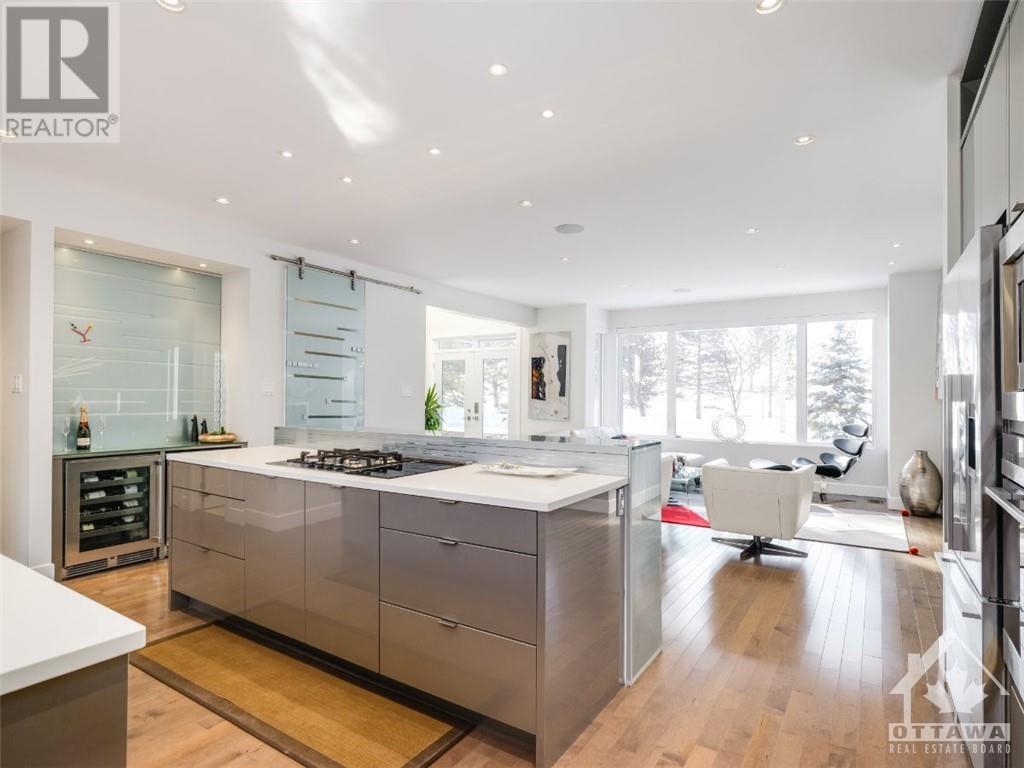4 Bedroom
4 Bathroom
Central Air Conditioning
Forced Air
Landscaped
$2,359,000
This modern custom residence rubs elbows with Island Park’s finest & was exquisitely constructed and designed by the renowned Jacques Hamel in 2019. Tucked away in a perfect location off of Island Park Drive, one can appreciate the lively and friendly community full of mature trees & offering easy access to all the best local shops, dining & amenities. In excess of 4,000 sqft, this home has impeccable finishes, unparalleled quality & attention to detail. The main floor space is centered around the gourmet kitchen & features top-of-the-line Fisher & Paykel appliances, two large islands, a waterfall glass bar, handprinted glass backsplash & exquisite custom Deslaurier cabinetry. If you work from home enjoy the main floor den with an entry to the outside. The primary suite is in a league of its own with an 11ft 9in ceiling, 2 walk-in closets & spa-like ensuite. Truly one of a kind, this is a unique opportunity to own a new home in one of the city’s most desirable & established locations. (id:35885)
Property Details
|
MLS® Number
|
1404258 |
|
Property Type
|
Single Family |
|
Neigbourhood
|
Island Park |
|
AmenitiesNearBy
|
Public Transit, Recreation Nearby, Shopping |
|
Features
|
Automatic Garage Door Opener |
|
ParkingSpaceTotal
|
6 |
Building
|
BathroomTotal
|
4 |
|
BedroomsAboveGround
|
3 |
|
BedroomsBelowGround
|
1 |
|
BedroomsTotal
|
4 |
|
Appliances
|
Refrigerator, Oven - Built-in, Dishwasher, Dryer, Freezer, Stove, Wine Fridge, Blinds |
|
BasementDevelopment
|
Finished |
|
BasementType
|
Full (finished) |
|
ConstructedDate
|
2019 |
|
ConstructionStyleAttachment
|
Detached |
|
CoolingType
|
Central Air Conditioning |
|
ExteriorFinish
|
Stone, Siding |
|
FlooringType
|
Hardwood, Tile |
|
FoundationType
|
Poured Concrete |
|
HalfBathTotal
|
1 |
|
HeatingFuel
|
Natural Gas |
|
HeatingType
|
Forced Air |
|
StoriesTotal
|
2 |
|
Type
|
House |
|
UtilityWater
|
Municipal Water |
Parking
Land
|
Acreage
|
No |
|
LandAmenities
|
Public Transit, Recreation Nearby, Shopping |
|
LandscapeFeatures
|
Landscaped |
|
Sewer
|
Municipal Sewage System |
|
SizeFrontage
|
59 Ft ,3 In |
|
SizeIrregular
|
59.22 Ft X 0 Ft (irregular Lot) |
|
SizeTotalText
|
59.22 Ft X 0 Ft (irregular Lot) |
|
ZoningDescription
|
R1mm |
Rooms
| Level |
Type |
Length |
Width |
Dimensions |
|
Second Level |
Primary Bedroom |
|
|
18'3" x 12'10" |
|
Second Level |
5pc Ensuite Bath |
|
|
19'2" x 10'4" |
|
Second Level |
Other |
|
|
8'9" x 6'0" |
|
Second Level |
Bedroom |
|
|
13'8" x 11'3" |
|
Second Level |
Bedroom |
|
|
13'8" x 11'3" |
|
Second Level |
5pc Bathroom |
|
|
9'9" x 8'3" |
|
Second Level |
Laundry Room |
|
|
9'9" x 5'1" |
|
Basement |
Recreation Room |
|
|
21'10" x 15'10" |
|
Basement |
Other |
|
|
14'0" x 13'0" |
|
Basement |
3pc Bathroom |
|
|
7'9" x 7'9" |
|
Basement |
Utility Room |
|
|
14'8" x 9'1" |
|
Main Level |
Living Room |
|
|
17'6" x 16'7" |
|
Main Level |
Dining Room |
|
|
14'0" x 13'0" |
|
Main Level |
Kitchen |
|
|
16'0" x 13'9" |
|
Main Level |
Eating Area |
|
|
16'0" x 12'6" |
|
Main Level |
Den |
|
|
15'10" x 10'0" |
|
Main Level |
2pc Bathroom |
|
|
6'11" x 6'2" |
|
Main Level |
Mud Room |
|
|
6'10" x 5'3" |
https://www.realtor.ca/real-estate/27254514/615-island-park-crescent-ottawa-island-park






































