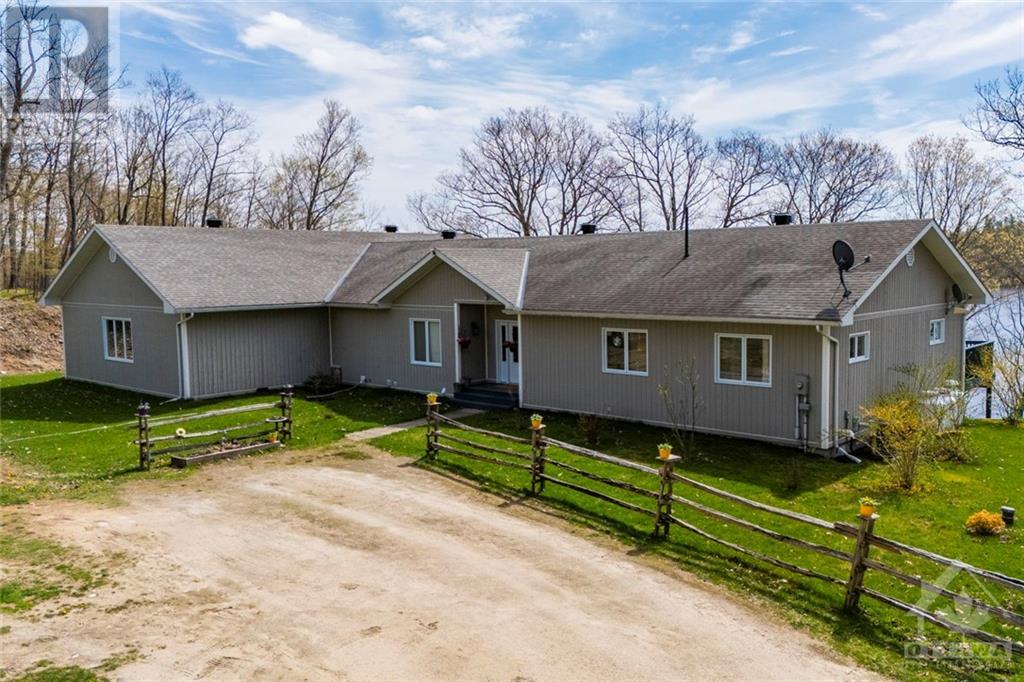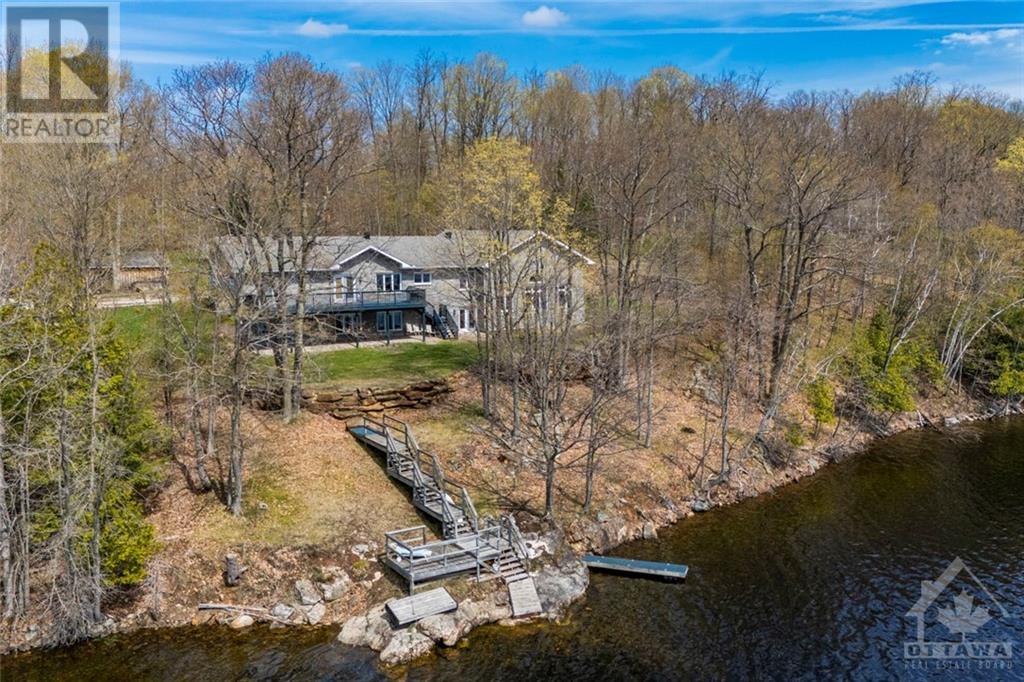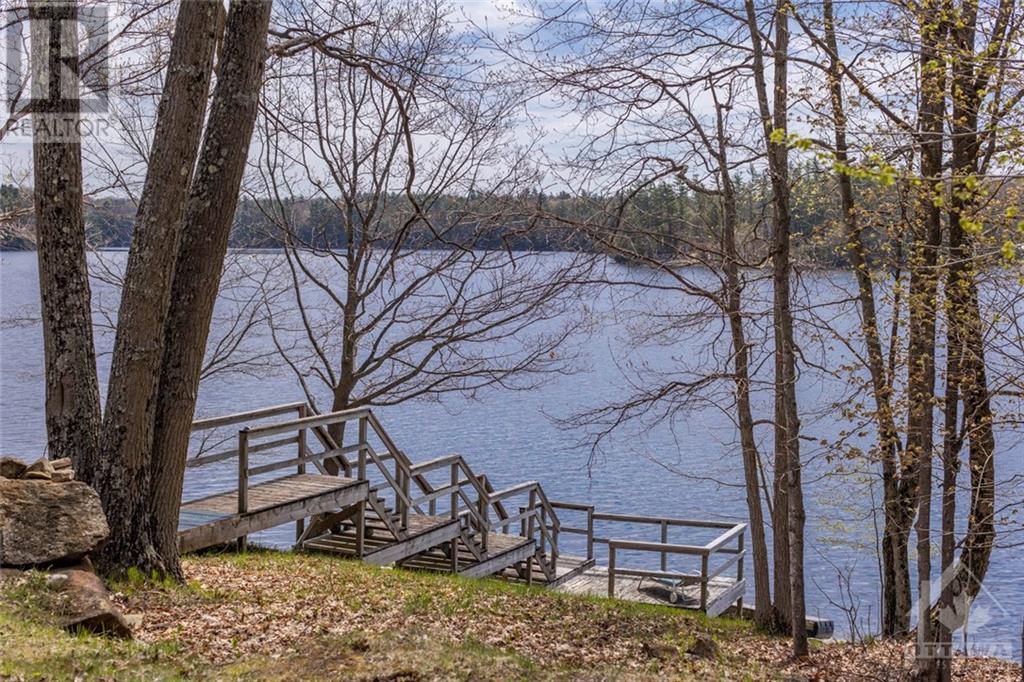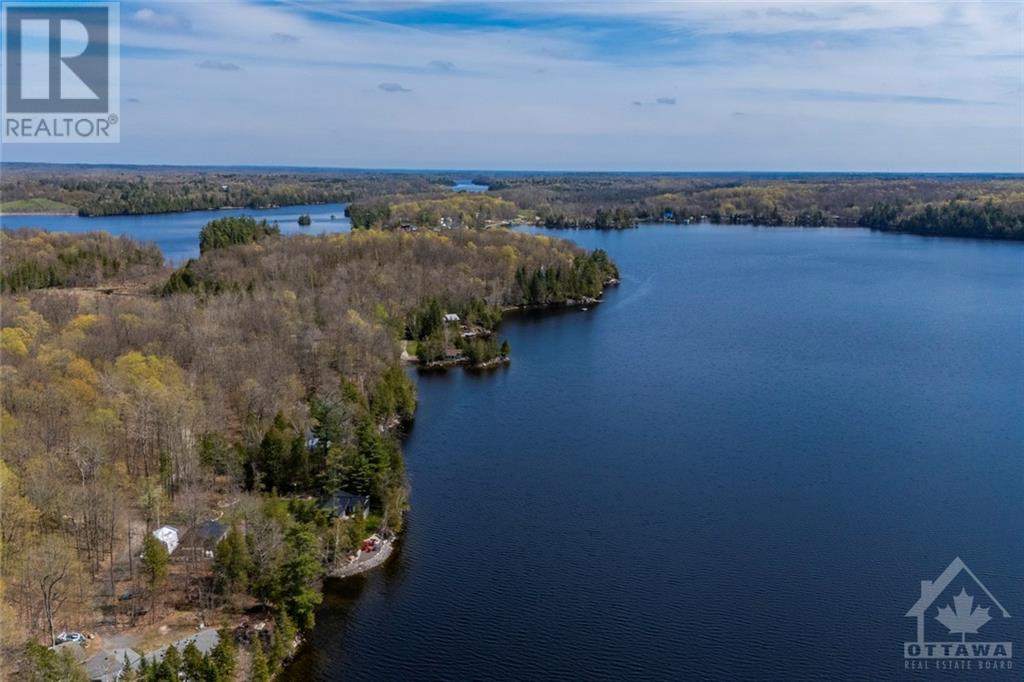616 New York Lane Balderson, Ontario K0G 1A0
$1,099,000Maintenance, Other, See Remarks, Parcel of Tied Land
$250 Yearly
Maintenance, Other, See Remarks, Parcel of Tied Land
$250 YearlyNestled along the shores of Bennett Lake, discover this breathtaking bungalow with over 220 feet of pristine waterfront and sprawling across 2.5 acres. This exceptional, custom-built residence presents unparalleled, luxurious, lakeside living. Step inside to find a gourmet kitchen that surpasses expectations, offering abundant storage, sleek granite and quartz countertops, and exquisite solid cherry cabinetry. The open-concept design floods the space with natural light, creating a welcoming ambiance throughout. With 2 + 1 bedrooms, a dedicated office space, and a remarkable walk-out basement, there's ample room for the entire family to unwind and entertain in style. As an added BONUS - a meticulous indoor saltwater pool. COME FALL IN LOVE. (id:35885)
Property Details
| MLS® Number | 1417986 |
| Property Type | Single Family |
| Neigbourhood | Tay Valley |
| Features | Acreage, Balcony |
| ParkingSpaceTotal | 4 |
| PoolType | Indoor Pool |
| WaterFrontType | Waterfront On Lake |
Building
| BathroomTotal | 3 |
| BedroomsAboveGround | 2 |
| BedroomsBelowGround | 1 |
| BedroomsTotal | 3 |
| Appliances | Refrigerator, Dishwasher, Dryer, Stove, Washer, Blinds |
| ArchitecturalStyle | Bungalow |
| BasementDevelopment | Finished |
| BasementType | Full (finished) |
| ConstructedDate | 2009 |
| ConstructionStyleAttachment | Detached |
| CoolingType | Central Air Conditioning |
| ExteriorFinish | Stone, Siding |
| FlooringType | Hardwood, Ceramic |
| HalfBathTotal | 1 |
| HeatingFuel | Propane |
| HeatingType | Forced Air, Radiant Heat |
| StoriesTotal | 1 |
| Type | House |
| UtilityWater | Drilled Well |
Parking
| None |
Land
| Acreage | Yes |
| Sewer | Septic System |
| SizeDepth | 206 Ft ,7 In |
| SizeFrontage | 227 Ft ,9 In |
| SizeIrregular | 2.5 |
| SizeTotal | 2.5 Ac |
| SizeTotalText | 2.5 Ac |
| ZoningDescription | Residential |
Rooms
| Level | Type | Length | Width | Dimensions |
|---|---|---|---|---|
| Lower Level | 2pc Bathroom | 9'6" x 6'7" | ||
| Lower Level | 3pc Bathroom | 8'5" x 6'8" | ||
| Lower Level | Bedroom | 15'9" x 14'6" | ||
| Lower Level | Family Room | 31'3" x 19'8" | ||
| Main Level | Living Room/dining Room | 21'0" x 15'5" | ||
| Main Level | Foyer | 12'0" x 8'10" | ||
| Main Level | Office | 14'0" x 13'4" | ||
| Main Level | Bedroom | 13'7" x 9'8" | ||
| Main Level | 3pc Bathroom | 9'8" x 9'8" | ||
| Main Level | Kitchen | 16'10" x 13'4" | ||
| Main Level | Primary Bedroom | 18'2" x 13'5" |
https://www.realtor.ca/real-estate/27581099/616-new-york-lane-balderson-tay-valley
Interested?
Contact us for more information




































