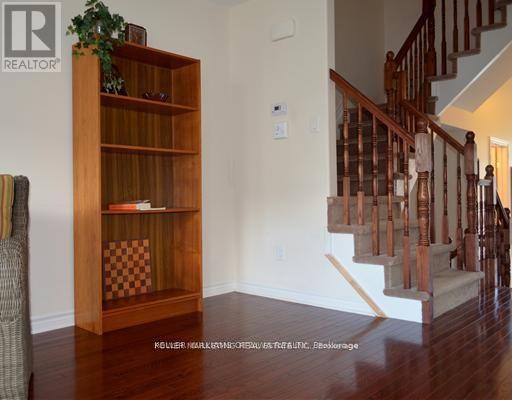3 Bedroom
1 Bathroom
Fireplace
Central Air Conditioning
Forced Air
$2,500 Monthly
This spacious 3-bedroom, 3-bath end unit offers a fantastic opportunity with its oversized corner lot. The open concept design seamlessly blends the kitchen, dining, and living areas, featuring sleek dark wood cabinets and a separate island for added convenience. Enjoy the peaceful morning sunshine from the east-facing windows, and relax by the cozy gas fireplace while cooking. The beautiful hardwood floors and ceramic tile entry create a welcoming atmosphere, while the attached garage adds practical accessibility. The lower family room provides plenty of potential, with plumbing for an additional bath and abundant storage throughout, including an exterior shed for extra space. (id:35885)
Property Details
|
MLS® Number
|
X11906728 |
|
Property Type
|
Single Family |
|
Community Name
|
1119 - Notting Hill/Summerside |
|
AmenitiesNearBy
|
Public Transit |
|
ParkingSpaceTotal
|
3 |
Building
|
BathroomTotal
|
1 |
|
BedroomsAboveGround
|
3 |
|
BedroomsTotal
|
3 |
|
Amenities
|
Fireplace(s) |
|
Appliances
|
Dishwasher, Dryer, Hood Fan, Refrigerator, Stove, Washer |
|
BasementDevelopment
|
Finished |
|
BasementType
|
Full (finished) |
|
ConstructionStyleAttachment
|
Attached |
|
CoolingType
|
Central Air Conditioning |
|
ExteriorFinish
|
Brick |
|
FireplacePresent
|
Yes |
|
FireplaceTotal
|
1 |
|
FoundationType
|
Poured Concrete |
|
HeatingFuel
|
Natural Gas |
|
HeatingType
|
Forced Air |
|
StoriesTotal
|
2 |
|
Type
|
Row / Townhouse |
|
UtilityWater
|
Municipal Water |
Parking
|
Attached Garage
|
|
|
Inside Entry
|
|
Land
|
Acreage
|
No |
|
FenceType
|
Fenced Yard |
|
LandAmenities
|
Public Transit |
|
Sewer
|
Sanitary Sewer |
Rooms
| Level |
Type |
Length |
Width |
Dimensions |
|
Second Level |
Primary Bedroom |
5.48 m |
3.86 m |
5.48 m x 3.86 m |
|
Second Level |
Bedroom |
5.08 m |
2.66 m |
5.08 m x 2.66 m |
|
Second Level |
Bedroom |
2.97 m |
2.97 m |
2.97 m x 2.97 m |
|
Lower Level |
Family Room |
5.61 m |
3.5 m |
5.61 m x 3.5 m |
|
Main Level |
Kitchen |
4.08 m |
2.89 m |
4.08 m x 2.89 m |
|
Main Level |
Living Room |
3.75 m |
5.48 m |
3.75 m x 5.48 m |
|
Main Level |
Dining Room |
3.2 m |
2.05 m |
3.2 m x 2.05 m |
https://www.realtor.ca/real-estate/27765741/619-spikemoss-place-ottawa-1119-notting-hillsummerside























