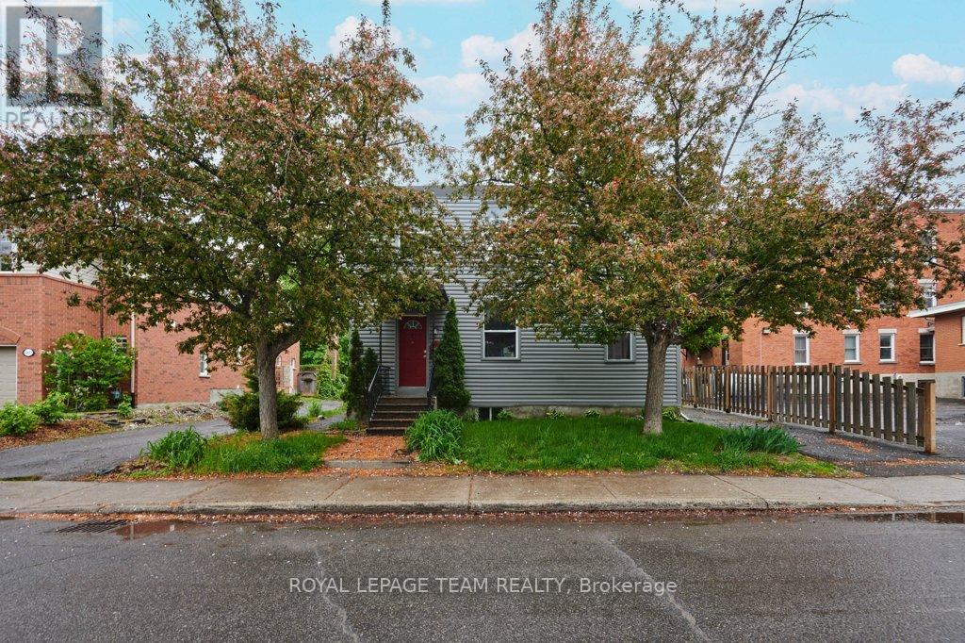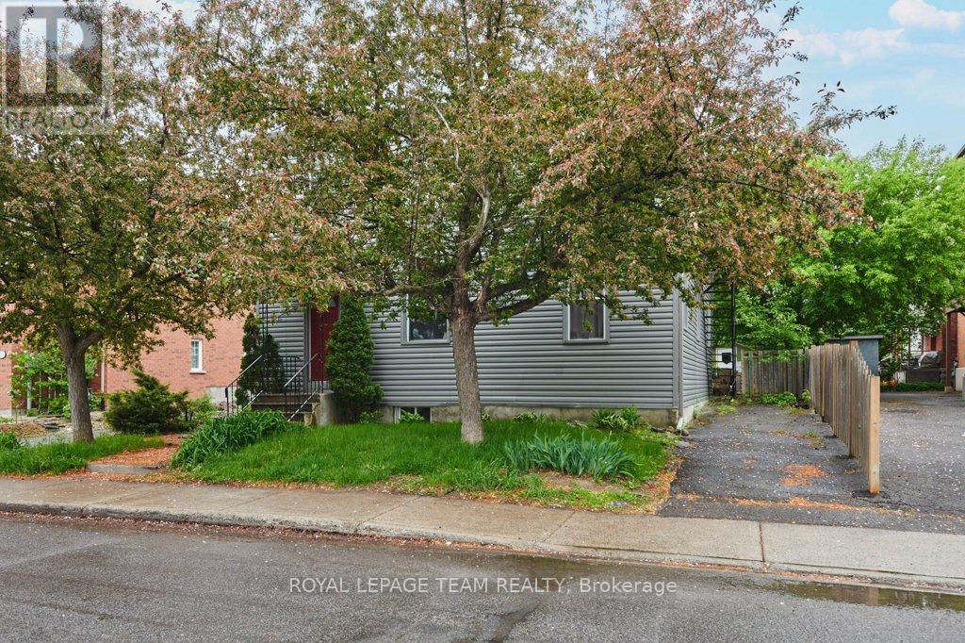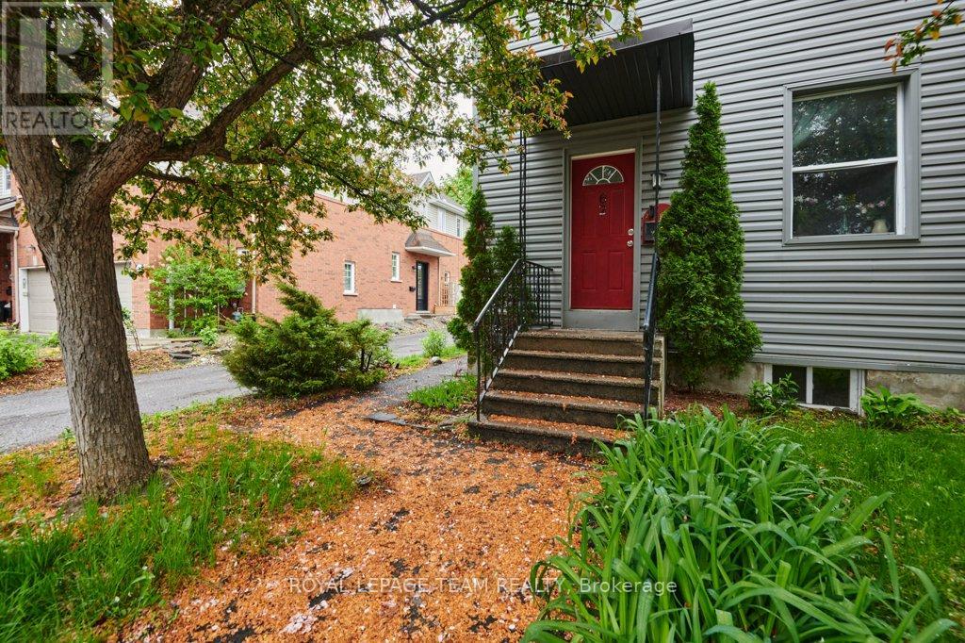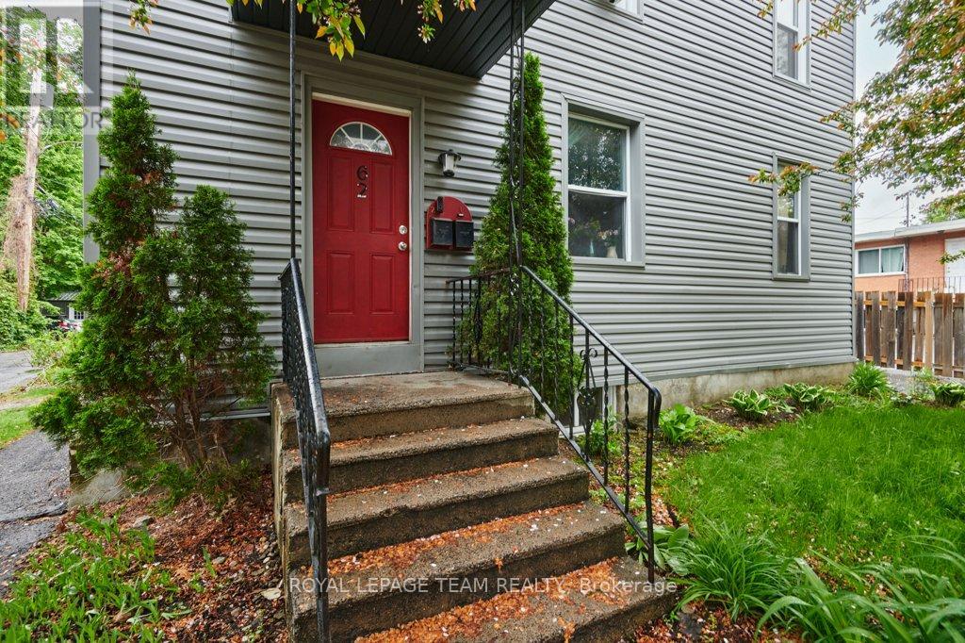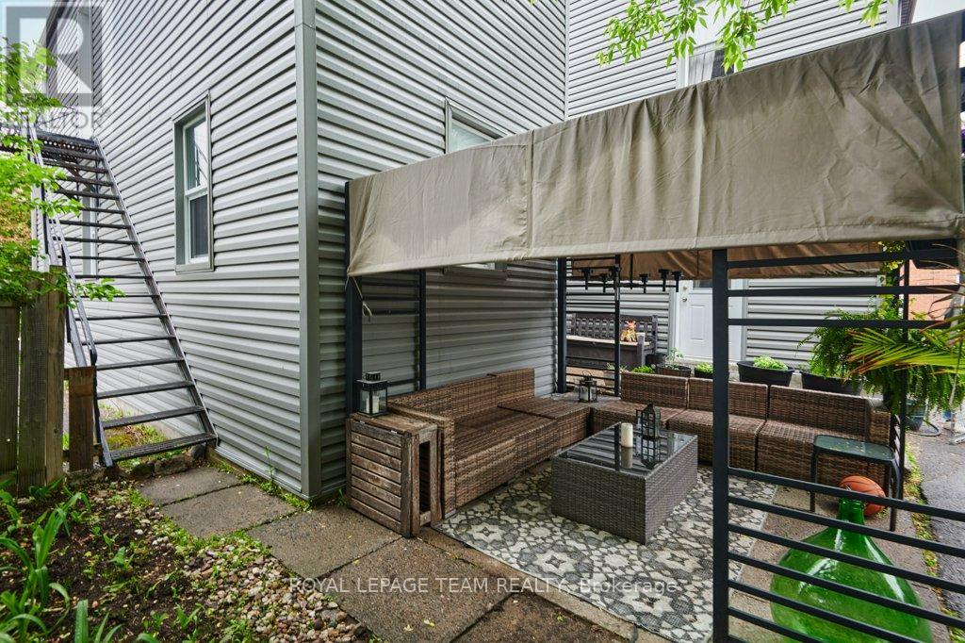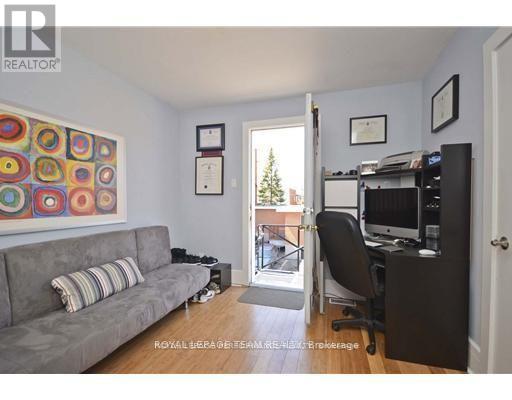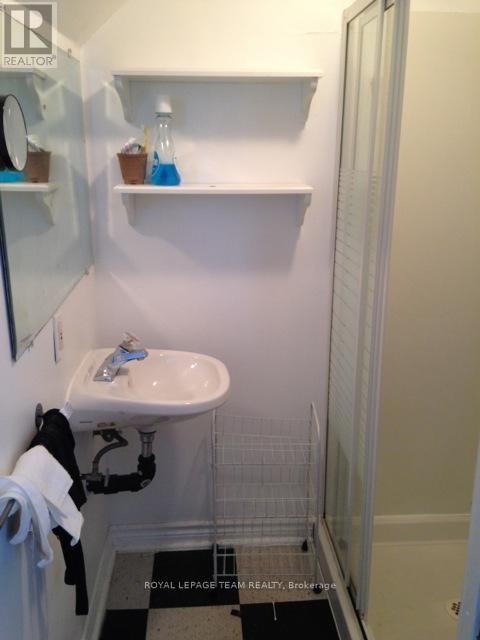7 Bedroom
4 Bathroom
2,000 - 2,500 ft2
Forced Air
$1,069,000
Welcome to 62 Laurel Street, a well-maintained triplex in the heart of Ottawa's sought-after Hintonburg neighbourhood. This solid investment property features two spacious updated three-bedroom units and one one-bedroom plus den unit. All hardwood, offering modern appeal and easy maintenance. Each unit is bright, functional, and has a storage locker - current tenants are excellent long term tenants. Located close to schools, transit, shopping, and downtown amenities, this property has been well maintained and updated. Ideal for investors or live-in landlords! ***Please note to insure tenant privacy no interior photos have been taken. Please find photos from the designer of the bathroom and kitchen and floor plans for your consideration. (id:35885)
Property Details
|
MLS® Number
|
X12182844 |
|
Property Type
|
Multi-family |
|
Community Name
|
4203 - Hintonburg |
|
Features
|
Carpet Free |
|
Parking Space Total
|
5 |
Building
|
Bathroom Total
|
4 |
|
Bedrooms Above Ground
|
7 |
|
Bedrooms Total
|
7 |
|
Basement Development
|
Finished |
|
Basement Type
|
Full (finished) |
|
Exterior Finish
|
Vinyl Siding |
|
Foundation Type
|
Concrete |
|
Half Bath Total
|
2 |
|
Heating Fuel
|
Natural Gas |
|
Heating Type
|
Forced Air |
|
Stories Total
|
2 |
|
Size Interior
|
2,000 - 2,500 Ft2 |
|
Type
|
Triplex |
|
Utility Water
|
Municipal Water |
Parking
Land
|
Acreage
|
No |
|
Sewer
|
Sanitary Sewer |
|
Size Depth
|
93 Ft |
|
Size Frontage
|
45 Ft |
|
Size Irregular
|
45 X 93 Ft |
|
Size Total Text
|
45 X 93 Ft |
|
Zoning Description
|
R4t |
Rooms
| Level |
Type |
Length |
Width |
Dimensions |
|
Second Level |
Living Room |
3.72 m |
7.64 m |
3.72 m x 7.64 m |
|
Second Level |
Primary Bedroom |
3.11 m |
4.26 m |
3.11 m x 4.26 m |
|
Second Level |
Bedroom 2 |
3.13 m |
2.99 m |
3.13 m x 2.99 m |
|
Second Level |
Bedroom 3 |
3.17 m |
2.4 m |
3.17 m x 2.4 m |
|
Second Level |
Office |
2.48 m |
2.53 m |
2.48 m x 2.53 m |
|
Second Level |
Primary Bedroom |
3.54 m |
3.19 m |
3.54 m x 3.19 m |
|
Second Level |
Kitchen |
2.86 m |
3.74 m |
2.86 m x 3.74 m |
|
Basement |
Utility Room |
2.82 m |
7.49 m |
2.82 m x 7.49 m |
|
Main Level |
Kitchen |
3.71 m |
2.62 m |
3.71 m x 2.62 m |
|
Main Level |
Living Room |
5.18 m |
3.16 m |
5.18 m x 3.16 m |
|
Main Level |
Kitchen |
3.56 m |
3.97 m |
3.56 m x 3.97 m |
|
Main Level |
Living Room |
3.57 m |
3.67 m |
3.57 m x 3.67 m |
|
Main Level |
Primary Bedroom |
3.11 m |
4.26 m |
3.11 m x 4.26 m |
|
Main Level |
Bedroom 2 |
3.16 m |
3 m |
3.16 m x 3 m |
|
Main Level |
Bedroom 3 |
3.22 m |
2.43 m |
3.22 m x 2.43 m |
https://www.realtor.ca/real-estate/28387489/62-laurel-street-ottawa-4203-hintonburg

