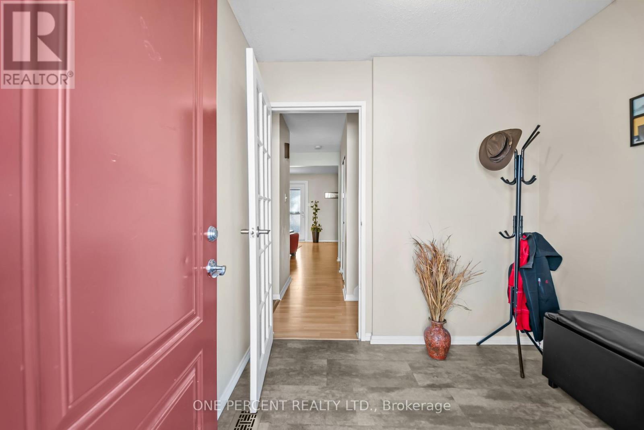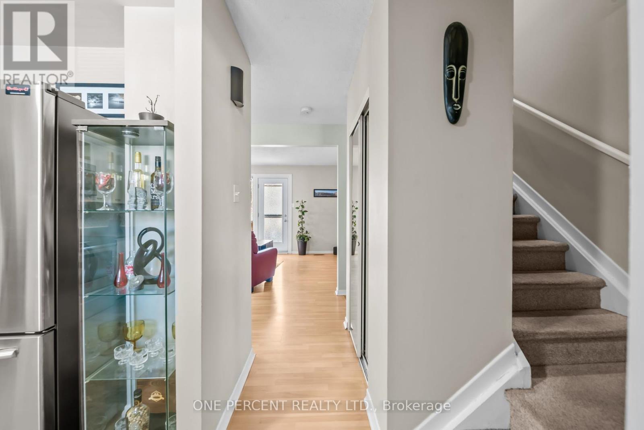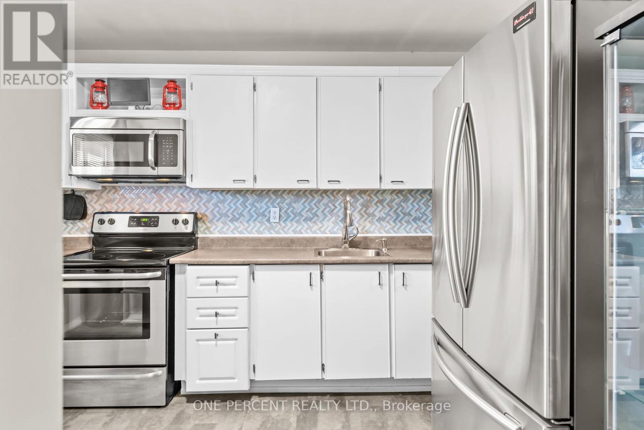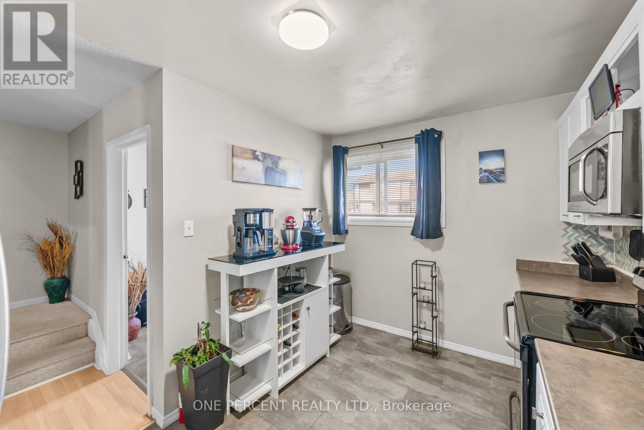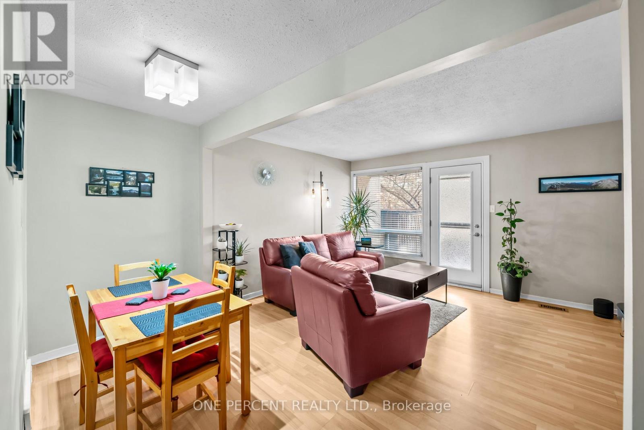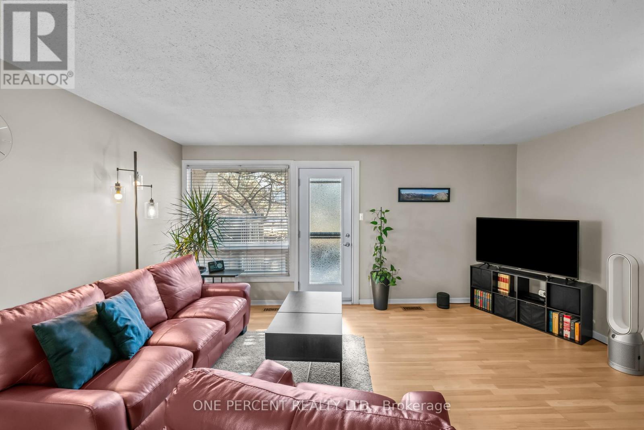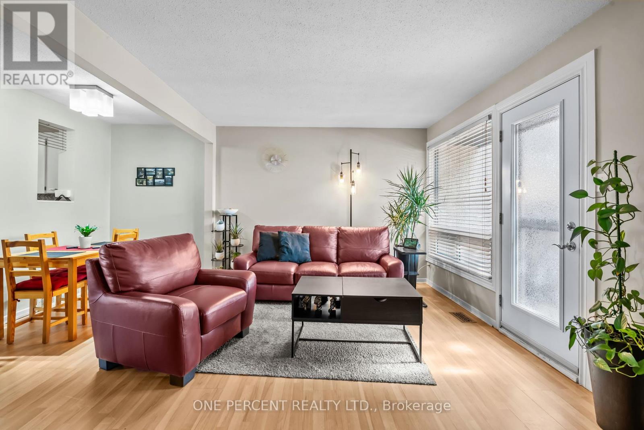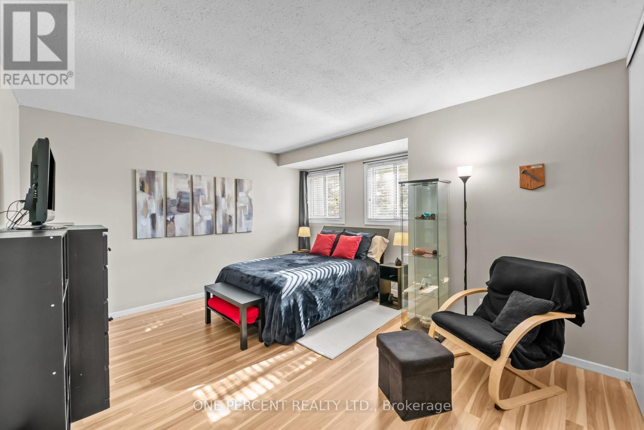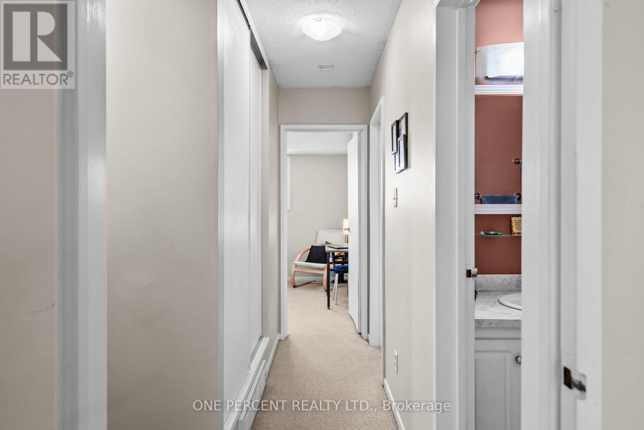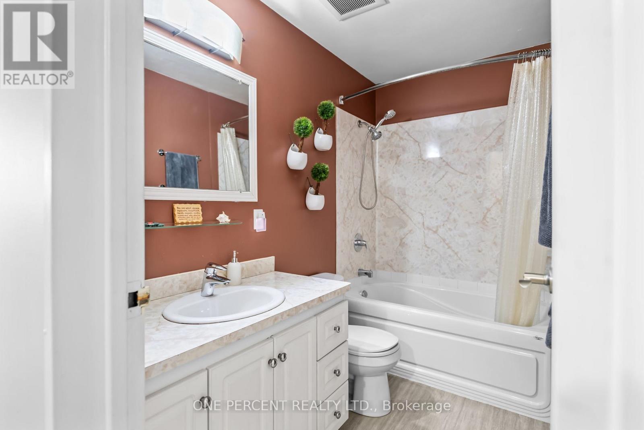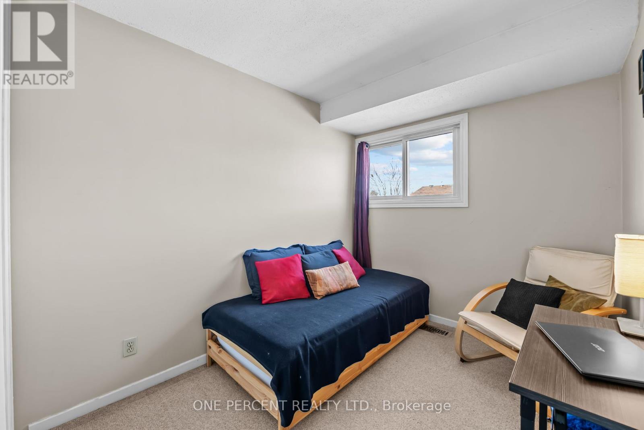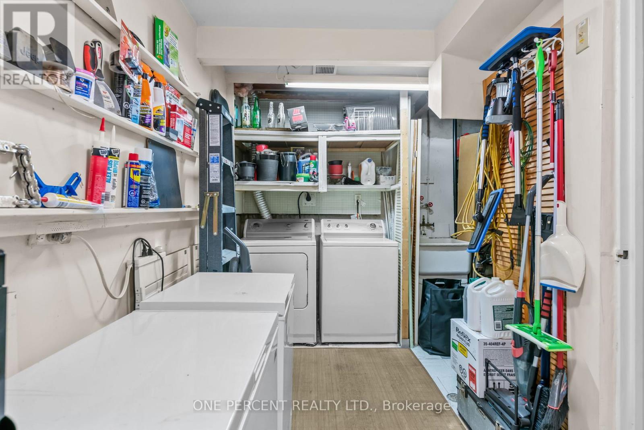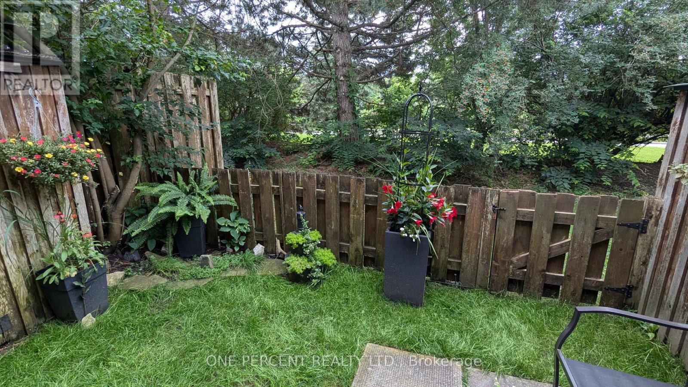62 Mcclintock Way Ottawa, Ontario K2L 2A4
$389,900Maintenance, Water, Parking
$611.27 Monthly
Maintenance, Water, Parking
$611.27 MonthlyDiscover this charming and bright 3-bedroom, 2-full-bath townhome - the perfect starter home! From the moment you walk in, you'll be impressed by its inviting atmosphere and thoughtful layout. Enjoy the privacy of no rear neighbors, a stylish kitchen with stainless steel appliances, and an open-concept living/dining area. The second floor boasts three bedrooms, including a spacious primary suite with ample closet space, plus a 4-piece bathroom. The finished basement offers a rec room - ideal for movie nights or a home office, along with another 4-piece bath, a laundry area, and plenty of storage. To top it off, your dedicated parking spot is right at the front door, offering unmatched convenience. Situated in a quiet, sought-after neighborhood, this location truly cant be beat! You're steps away from public transit, parks, schools, and shopping, with easy access to HWY 417. Don't miss the chance to call this exceptional property home, check out the virtual tour and book your showing today! (id:35885)
Property Details
| MLS® Number | X12034039 |
| Property Type | Single Family |
| Community Name | 9002 - Kanata - Katimavik |
| Amenities Near By | Public Transit, Park |
| Community Features | Pet Restrictions |
| Parking Space Total | 1 |
Building
| Bathroom Total | 2 |
| Bedrooms Above Ground | 3 |
| Bedrooms Total | 3 |
| Age | 31 To 50 Years |
| Amenities | Visitor Parking |
| Appliances | Blinds, Dryer, Hood Fan, Microwave, Stove, Water Heater, Washer, Refrigerator |
| Basement Development | Finished |
| Basement Type | N/a (finished) |
| Exterior Finish | Stucco, Wood |
| Foundation Type | Concrete |
| Heating Fuel | Natural Gas |
| Heating Type | Forced Air |
| Stories Total | 2 |
| Size Interior | 1,000 - 1,199 Ft2 |
| Type | Row / Townhouse |
Parking
| No Garage |
Land
| Acreage | No |
| Fence Type | Fenced Yard |
| Land Amenities | Public Transit, Park |
| Landscape Features | Landscaped |
| Zoning Description | Residential |
Rooms
| Level | Type | Length | Width | Dimensions |
|---|---|---|---|---|
| Second Level | Primary Bedroom | 4.43 m | 4.02 m | 4.43 m x 4.02 m |
| Second Level | Bedroom | 2.66 m | 3.45 m | 2.66 m x 3.45 m |
| Second Level | Bedroom | 2.97 m | 2.43 m | 2.97 m x 2.43 m |
| Second Level | Bathroom | 2.65 m | 1.51 m | 2.65 m x 1.51 m |
| Basement | Bathroom | 2.47 m | 1.52 m | 2.47 m x 1.52 m |
| Basement | Utility Room | 4.23 m | 1.85 m | 4.23 m x 1.85 m |
| Basement | Family Room | 3.11 m | 5.1 m | 3.11 m x 5.1 m |
| Main Level | Foyer | 2.44 m | 2.03 m | 2.44 m x 2.03 m |
| Main Level | Kitchen | 2.78 m | 3.82 m | 2.78 m x 3.82 m |
| Main Level | Dining Room | 3.79 m | 1.49 m | 3.79 m x 1.49 m |
| Main Level | Living Room | 5.21 m | 3.34 m | 5.21 m x 3.34 m |
https://www.realtor.ca/real-estate/28057030/62-mcclintock-way-ottawa-9002-kanata-katimavik
Contact Us
Contact us for more information

