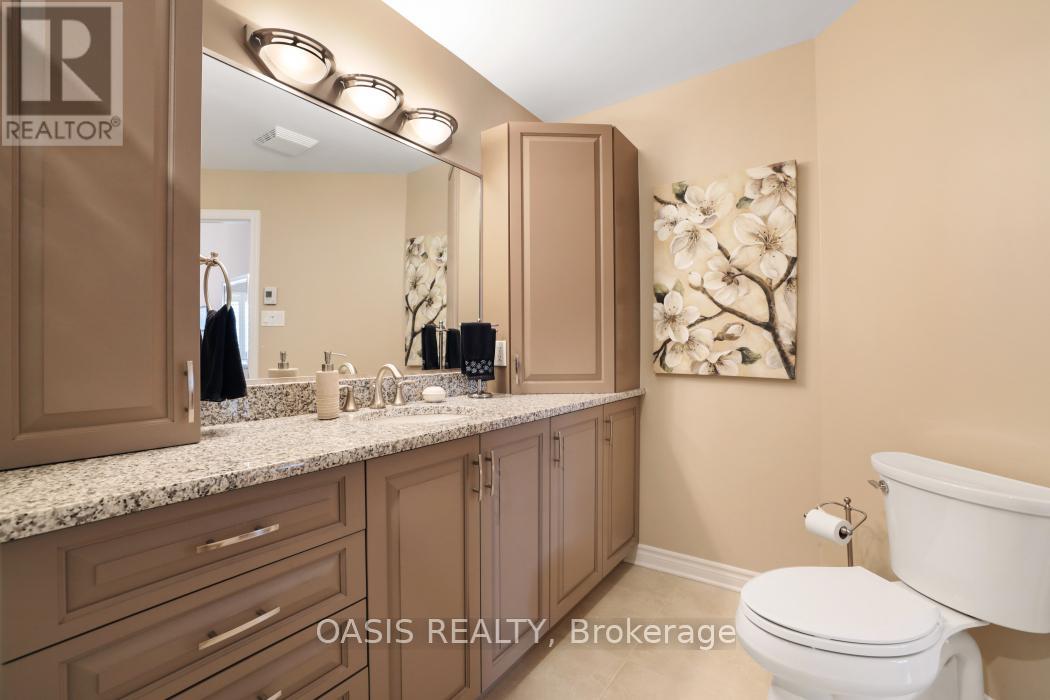3 Bedroom
3 Bathroom
Bungalow
Fireplace
Central Air Conditioning, Ventilation System, Air Exchanger
Forced Air
$749,900Maintenance, Parcel of Tied Land
$25 Monthly
Property is now conditionally sold. Fabulous home in engaging and active adult community of Pine Meadows in Bridlewood, Kanata. This Tamarack Homes development features freehold attached bungalows only and is geared towards retirees or those soon to be retired. 2+1 bedroom, 3 full bath (including one ensuite), finished basement with spacious family room, full bath and tons of storage space. 2 car garage, front porch and rear patio. Includes ensuite bath on main floor. This ""Pine"" model features 1,445 sq ft on the main floor (per builder plan) and has been very lovingly maintained and updated over the years. The main features generous living room/dining room area, kitchen and leisure room with fireplace, 2 bedrooms, an ensuite bath, a 2nd full bath and a laundry room.Downstairs, a large family room and 3rd bedroom and bathroom add another 600+ sq ft of finished space but still leaving generous storage/utility or workshop space of 650 sq ft+Some key updates include: furnace 2018, roof shingles 2013, AC, kitchen updates 2013/2016/2017, basement reno 2023, primary bedroom and ensuite bath reno (incl heated floor) 2016, fridge, microwave, dishwasher, washer, dryer 2021, professionally finished epoxy garage floor 2021, front door 2020, phantom screen doors 2015, California style shutters 2016 (leisure room and primary bedroom) landscaping and patio 2013.Year Built: approx 2000. For more Pine Meadows community information, see www.pmcaottawa.com/home/, where you can find floorplans, social activities and more. $300 annual fee for maintenance of Community Centre located at 100 Pine HIll Dr. is paid Sept 1. See iGuide photos for interactive 3D tour or ""extra photos"" for classic slideshow tour. Floorplans also shown there. **** EXTRAS **** gas BBQ hookup, ceiling fan (1) family room (id:35885)
Property Details
|
MLS® Number
|
X11882522 |
|
Property Type
|
Single Family |
|
Community Name
|
9004 - Kanata - Bridlewood |
|
ParkingSpaceTotal
|
6 |
Building
|
BathroomTotal
|
3 |
|
BedroomsAboveGround
|
3 |
|
BedroomsTotal
|
3 |
|
Appliances
|
Central Vacuum, Garage Door Opener Remote(s), Blinds, Dishwasher, Dryer, Microwave, Refrigerator, Stove, Washer |
|
ArchitecturalStyle
|
Bungalow |
|
BasementDevelopment
|
Finished |
|
BasementType
|
Full (finished) |
|
ConstructionStyleAttachment
|
Attached |
|
CoolingType
|
Central Air Conditioning, Ventilation System, Air Exchanger |
|
ExteriorFinish
|
Brick, Vinyl Siding |
|
FireplacePresent
|
Yes |
|
FireplaceTotal
|
2 |
|
FoundationType
|
Concrete |
|
HeatingFuel
|
Natural Gas |
|
HeatingType
|
Forced Air |
|
StoriesTotal
|
1 |
|
Type
|
Row / Townhouse |
|
UtilityWater
|
Municipal Water |
Parking
Land
|
Acreage
|
No |
|
Sewer
|
Sanitary Sewer |
|
SizeDepth
|
33.5 M |
|
SizeFrontage
|
9.4 M |
|
SizeIrregular
|
9.4 X 33.5 M |
|
SizeTotalText
|
9.4 X 33.5 M |
Rooms
| Level |
Type |
Length |
Width |
Dimensions |
|
Basement |
Recreational, Games Room |
6.32 m |
9.44 m |
6.32 m x 9.44 m |
|
Basement |
Bedroom 3 |
3.58 m |
3.61 m |
3.58 m x 3.61 m |
|
Basement |
Utility Room |
7.87 m |
9.03 m |
7.87 m x 9.03 m |
|
Ground Level |
Living Room |
4.1 m |
3.18 m |
4.1 m x 3.18 m |
|
Ground Level |
Dining Room |
3.75 m |
4.42 m |
3.75 m x 4.42 m |
|
Ground Level |
Kitchen |
2.65 m |
5.36 m |
2.65 m x 5.36 m |
|
Ground Level |
Family Room |
3.21 m |
5.36 m |
3.21 m x 5.36 m |
|
Ground Level |
Primary Bedroom |
4 m |
5.62 m |
4 m x 5.62 m |
|
Ground Level |
Laundry Room |
1.52 m |
1.96 m |
1.52 m x 1.96 m |
|
Ground Level |
Bedroom 2 |
3.05 m |
4.93 m |
3.05 m x 4.93 m |
Utilities
|
Cable
|
Installed |
|
Sewer
|
Installed |
https://www.realtor.ca/real-estate/27714953/62-waterthrush-crescent-ottawa-9004-kanata-bridlewood












































