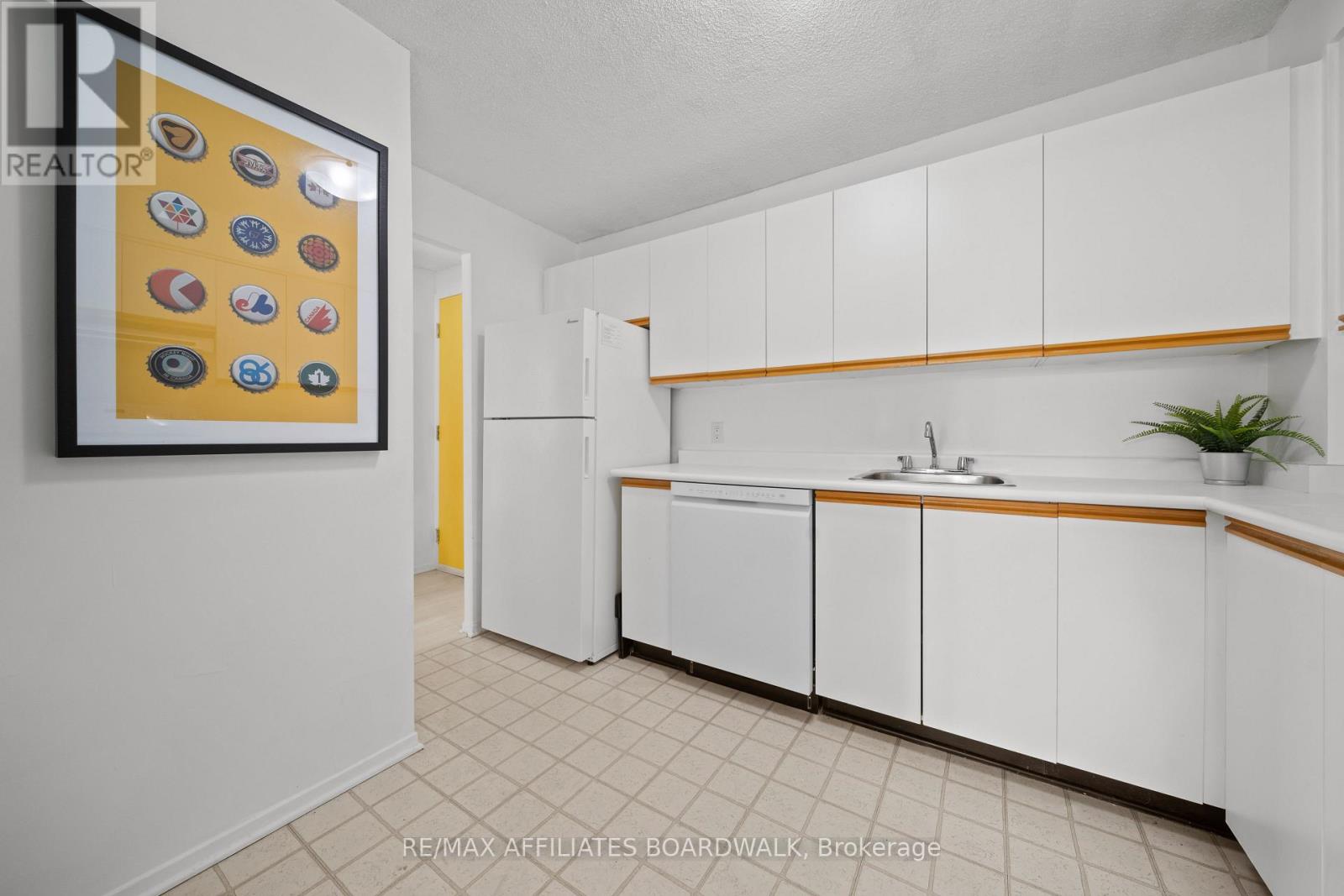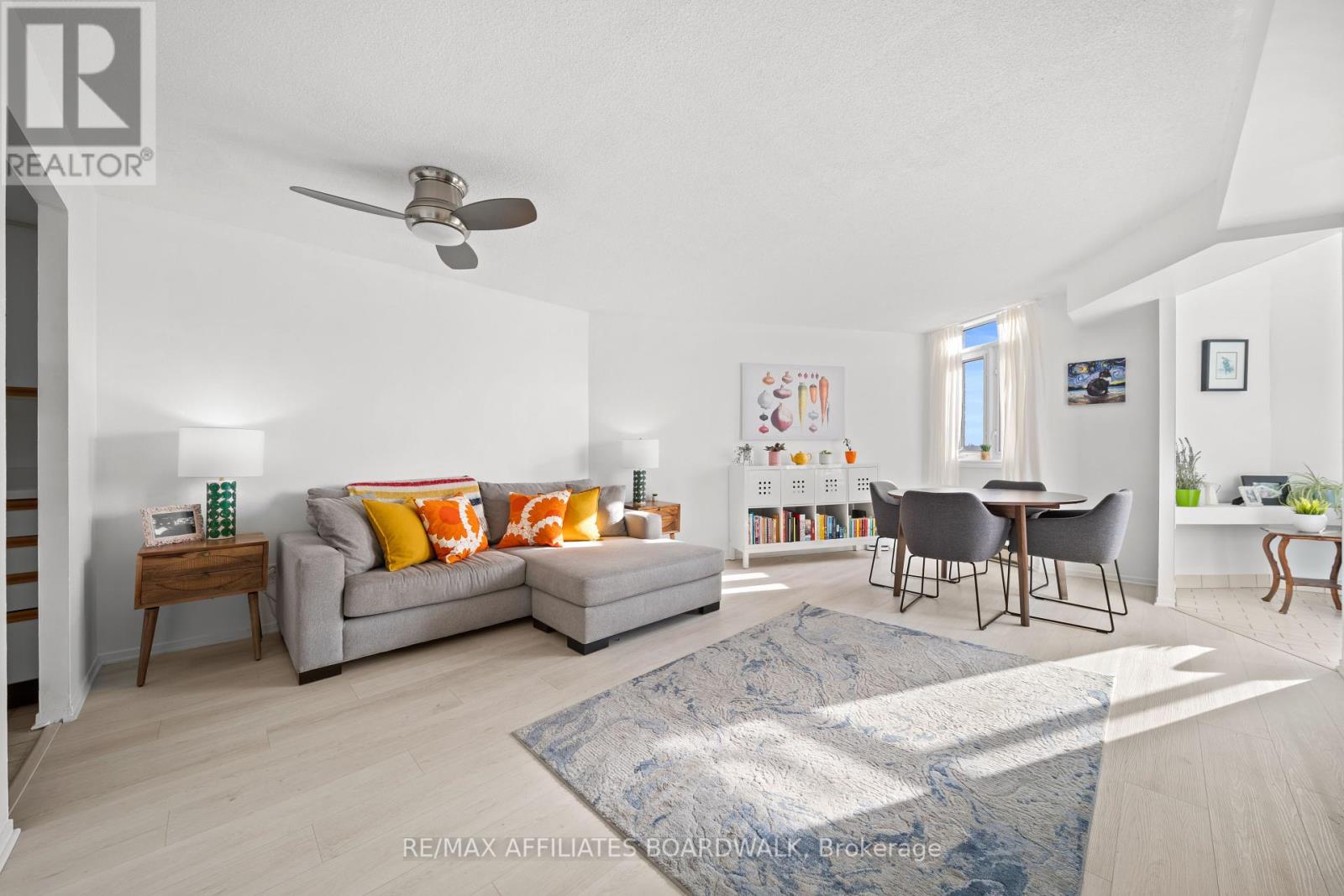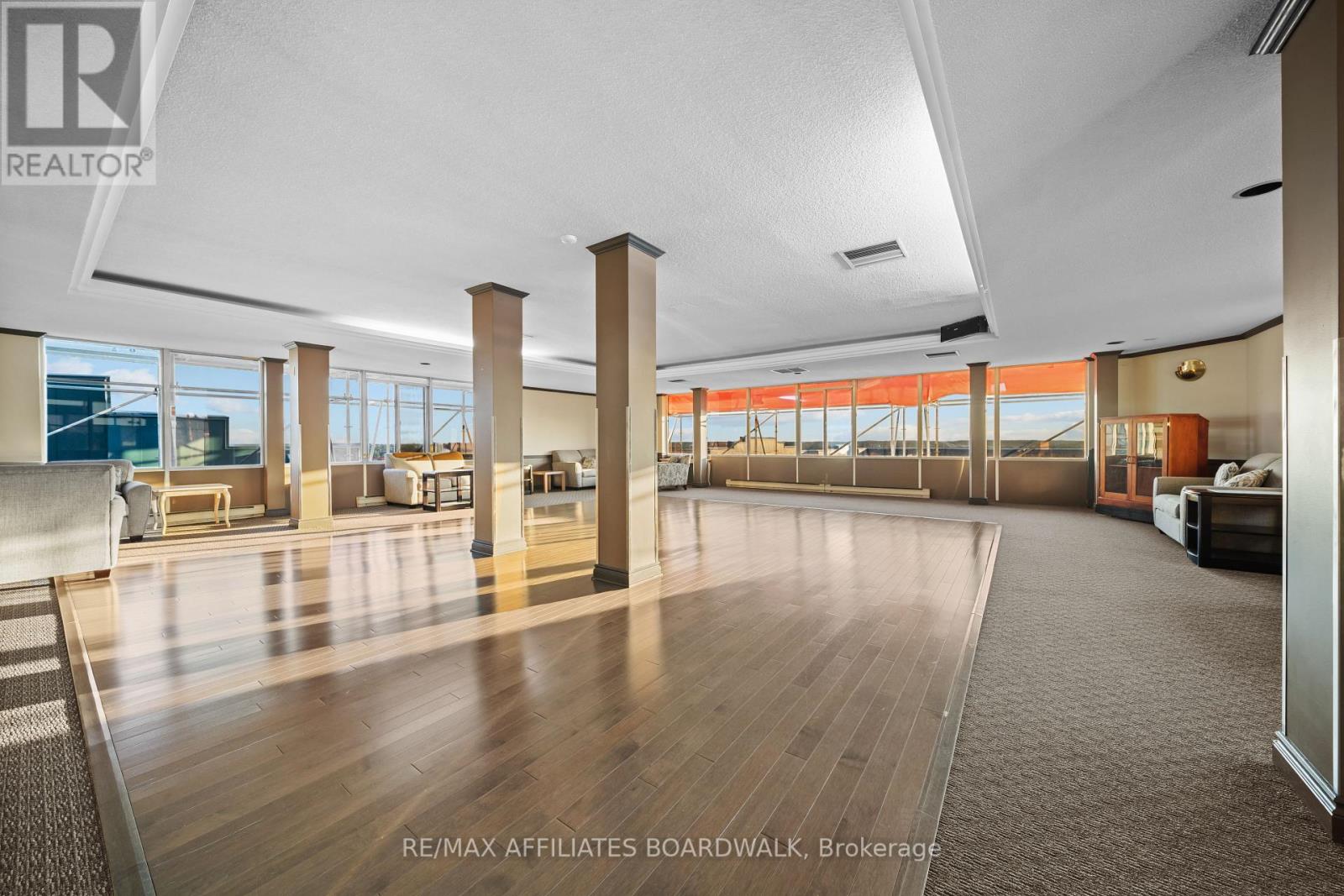621 - 1025 Grenon Avenue Ottawa, Ontario K2B 8S5
$289,900Maintenance, Parking, Insurance, Water
$481 Monthly
Maintenance, Parking, Insurance, Water
$481 MonthlyWelcome to this Sun filled bright 6th Floor Unit. Southwest facing for great exposure and views of the Ottawa River. This freshly painted, spacious one bedroom offers many recent upgrades including vinyl plank flooring (2023) throughout the large living space and bedroom. With plenty of room to arrange both a lounge/seating area along with a dining table you have the freedom to create a space to call your own. This unit is highlighted by the inviting glass enclosed sunroom, the perfect place to cozy up with a good book, watch the sunset, or create a bright home office in. The large remodelled bathroom (2023/2024) includes a new vanity, toilet, washer/dryer, and tub/shower surround. One underground parking space - with option to rent a second - and locker included. Pet friendly building offers a wonderful sense of community and numerous amenities: Outdoor pool, updated Gym, Sauna and whirlpool, games room, tea room, massive rooftop patio with great views, 12th floor party room overlooking the river, squash courts, dog run, and workshop! **EXTRAS** Some furniture is negotiable (id:35885)
Property Details
| MLS® Number | X11929474 |
| Property Type | Single Family |
| Community Name | 6202 - Fairfield Heights |
| AmenitiesNearBy | Public Transit |
| CommunityFeatures | Pet Restrictions |
| Features | Carpet Free, In Suite Laundry |
| ParkingSpaceTotal | 1 |
| Structure | Squash & Raquet Court |
| ViewType | View |
Building
| BathroomTotal | 1 |
| BedroomsAboveGround | 1 |
| BedroomsTotal | 1 |
| Amenities | Party Room, Recreation Centre, Exercise Centre, Storage - Locker |
| Appliances | Dishwasher, Dryer, Refrigerator, Stove, Washer, Window Coverings |
| CoolingType | Central Air Conditioning |
| ExteriorFinish | Brick, Steel |
| FlooringType | Vinyl |
| HeatingFuel | Electric |
| HeatingType | Heat Pump |
| SizeInterior | 699.9943 - 798.9932 Sqft |
| Type | Apartment |
Parking
| Underground |
Land
| Acreage | No |
| LandAmenities | Public Transit |
| SurfaceWater | River/stream |
Rooms
| Level | Type | Length | Width | Dimensions |
|---|---|---|---|---|
| Main Level | Living Room | 5.53 m | 4.57 m | 5.53 m x 4.57 m |
| Main Level | Kitchen | 3.32 m | 2.76 m | 3.32 m x 2.76 m |
| Main Level | Primary Bedroom | 4.85 m | 3.37 m | 4.85 m x 3.37 m |
| Main Level | Solarium | 3.67 m | 1.78 m | 3.67 m x 1.78 m |
https://www.realtor.ca/real-estate/27816104/621-1025-grenon-avenue-ottawa-6202-fairfield-heights
Interested?
Contact us for more information































