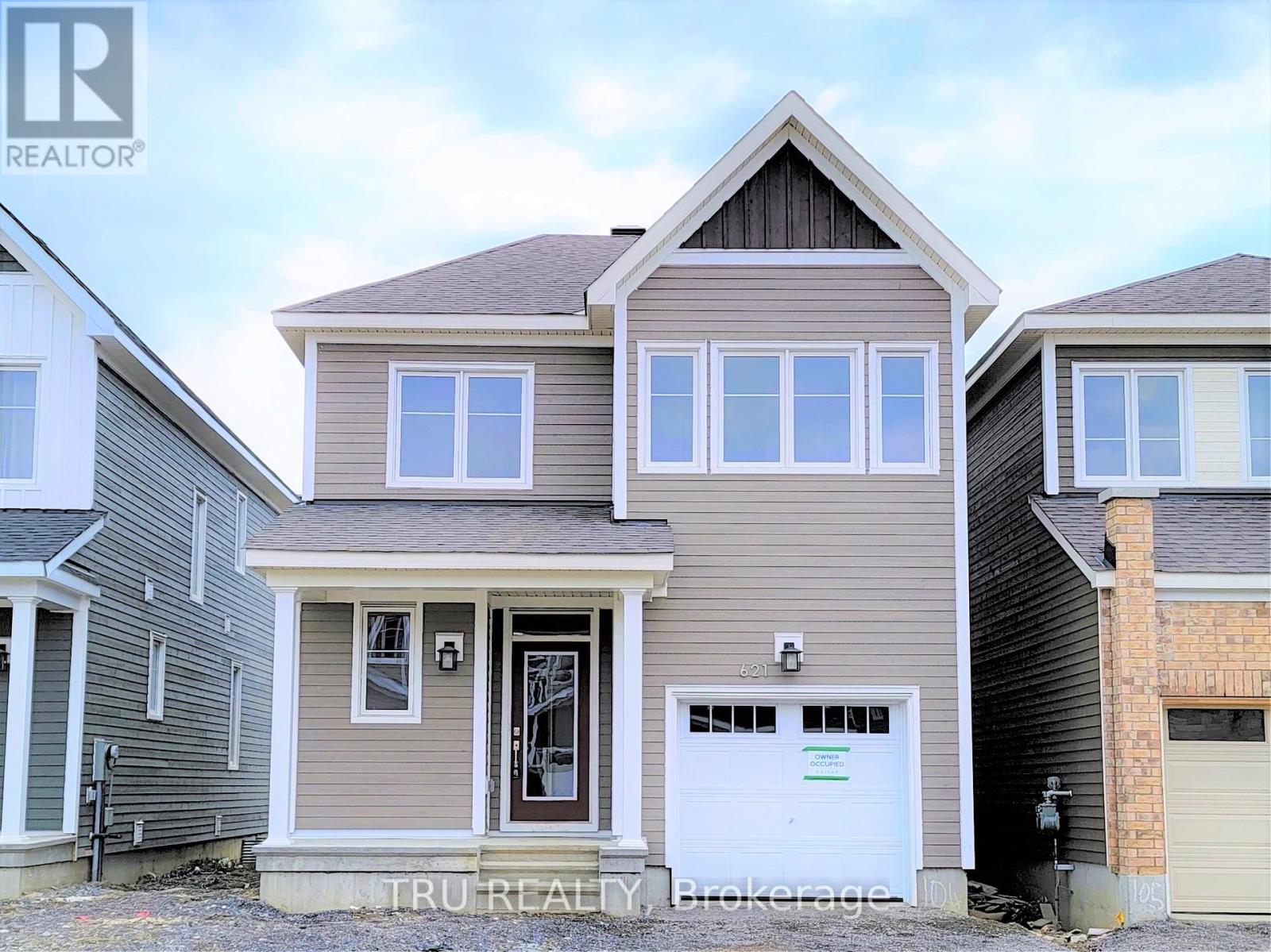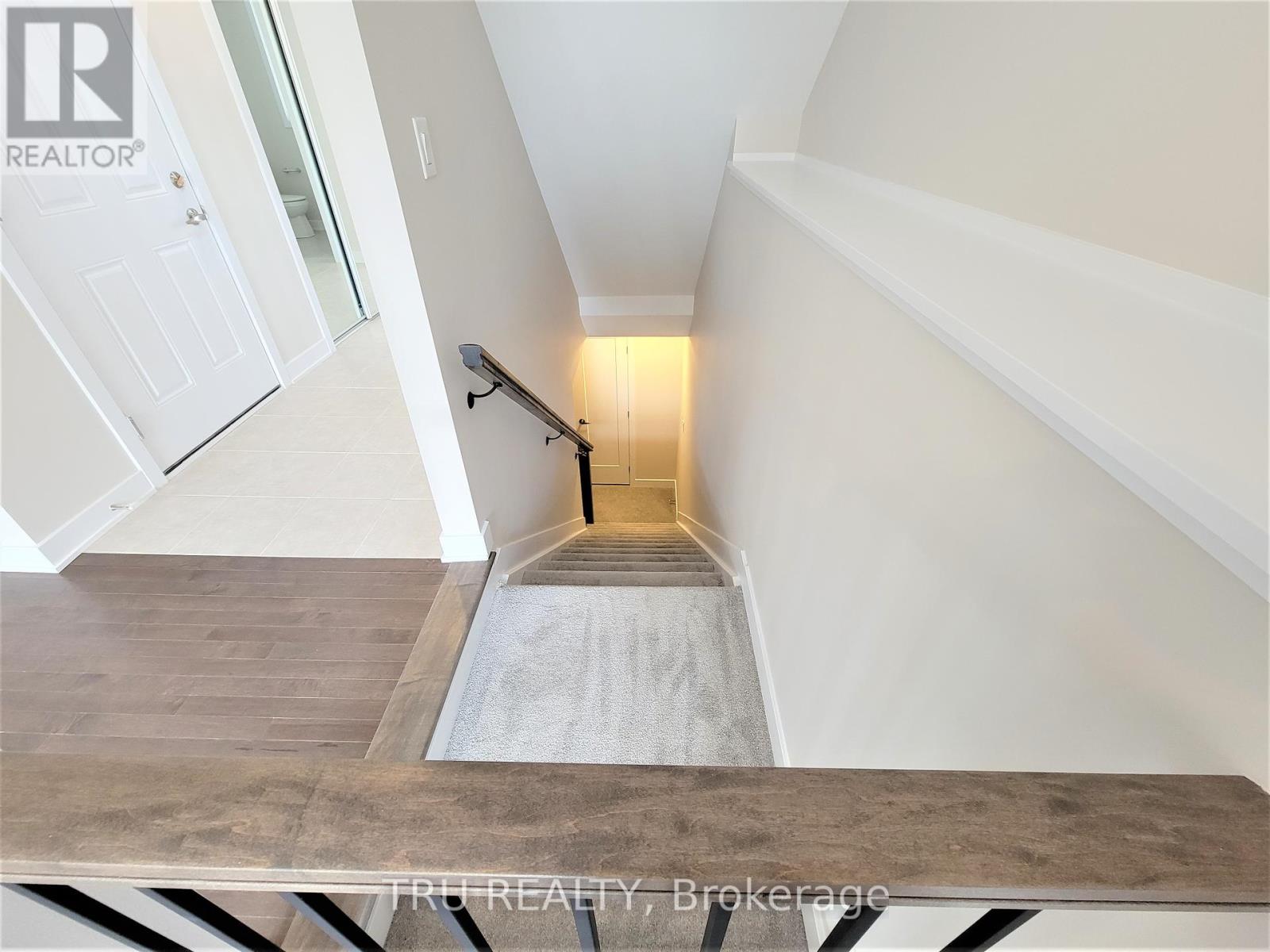3 Bedroom
4 Bathroom
Fireplace
Central Air Conditioning
Forced Air
$2,899 Monthly
Welcome to your dream home in the sought-after Fox Run community in Richmond! This stunning, like new detached home features 3 bedrooms, 3.5 bathrooms! Step inside, you'll be greeted by the beautiful hardwood flooring and smooth 9' ceilings on the main floor. You'll love the upgraded lighting, including pot lights, that illuminate the living space. The primary bedroom is a retreat with a large walk in closet, and full en-suite bathroom. The heart of this home is the beautiful kitchen with extended quarts counter tops, that can be used as a breakfast bar. This premium floor plan features an extended great room with a vaulted ceiling, creating a perfect space for entertaining and time with family. The finished basement with a rec-room welcomes you with its cozy feel and full bathroom. Parks, schools, and shopping nearby. Window coverings and stainless-steel appliances installed at property. Don't miss out on this opportunity to make this beautiful home yours! (id:35885)
Property Details
|
MLS® Number
|
X11979483 |
|
Property Type
|
Single Family |
|
Community Name
|
8209 - Goulbourn Twp From Franktown Rd/South To Rideau |
|
AmenitiesNearBy
|
Park |
|
ParkingSpaceTotal
|
2 |
Building
|
BathroomTotal
|
4 |
|
BedroomsAboveGround
|
3 |
|
BedroomsTotal
|
3 |
|
Amenities
|
Fireplace(s) |
|
Appliances
|
Water Heater |
|
BasementDevelopment
|
Finished |
|
BasementType
|
Full (finished) |
|
ConstructionStyleAttachment
|
Detached |
|
CoolingType
|
Central Air Conditioning |
|
ExteriorFinish
|
Vinyl Siding |
|
FireplacePresent
|
Yes |
|
FireplaceTotal
|
1 |
|
FoundationType
|
Poured Concrete |
|
HalfBathTotal
|
1 |
|
HeatingFuel
|
Natural Gas |
|
HeatingType
|
Forced Air |
|
StoriesTotal
|
2 |
|
Type
|
House |
|
UtilityWater
|
Municipal Water |
Parking
Land
|
Acreage
|
No |
|
LandAmenities
|
Park |
|
Sewer
|
Sanitary Sewer |
Rooms
| Level |
Type |
Length |
Width |
Dimensions |
|
Second Level |
Bathroom |
1.52 m |
2.59 m |
1.52 m x 2.59 m |
|
Second Level |
Bedroom |
4.08 m |
3.78 m |
4.08 m x 3.78 m |
|
Second Level |
Bathroom |
2.59 m |
1.52 m |
2.59 m x 1.52 m |
|
Second Level |
Bedroom |
3.32 m |
3.04 m |
3.32 m x 3.04 m |
|
Second Level |
Bedroom |
3.35 m |
3.81 m |
3.35 m x 3.81 m |
|
Basement |
Recreational, Games Room |
4.08 m |
5.61 m |
4.08 m x 5.61 m |
|
Basement |
Laundry Room |
2.74 m |
1.32 m |
2.74 m x 1.32 m |
|
Main Level |
Great Room |
4.57 m |
3.96 m |
4.57 m x 3.96 m |
|
Main Level |
Dining Room |
3.5 m |
3.73 m |
3.5 m x 3.73 m |
|
Main Level |
Kitchen |
3.35 m |
3.86 m |
3.35 m x 3.86 m |
|
Main Level |
Bathroom |
1.67 m |
1.52 m |
1.67 m x 1.52 m |
|
Main Level |
Foyer |
1.82 m |
1.52 m |
1.82 m x 1.52 m |
https://www.realtor.ca/real-estate/27931804/621-terrier-circle-ottawa-8209-goulbourn-twp-from-franktown-rdsouth-to-rideau







































