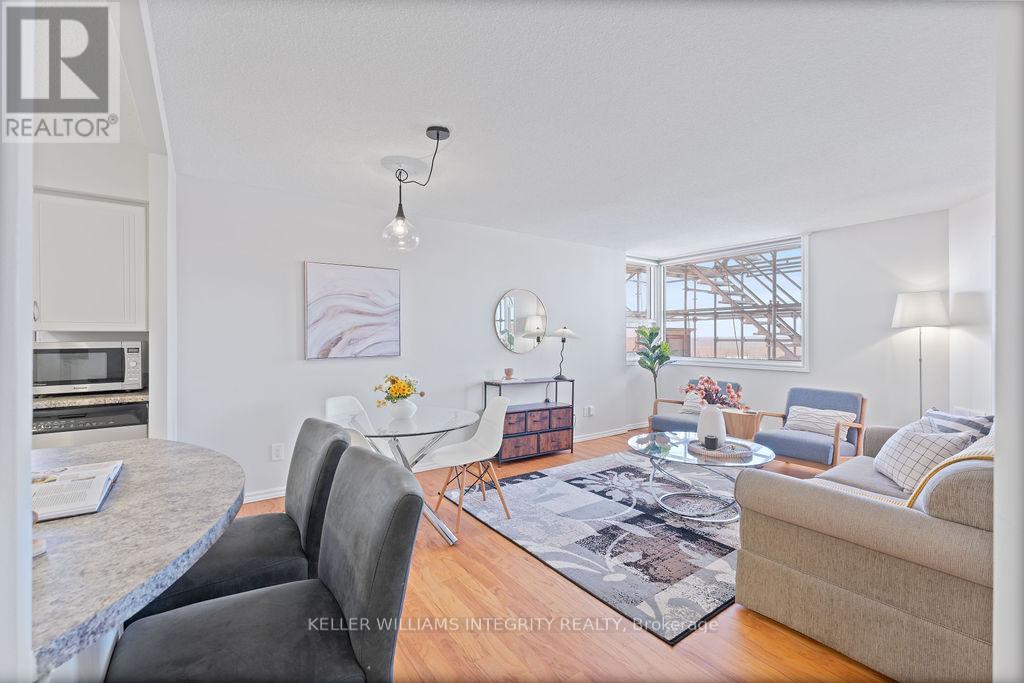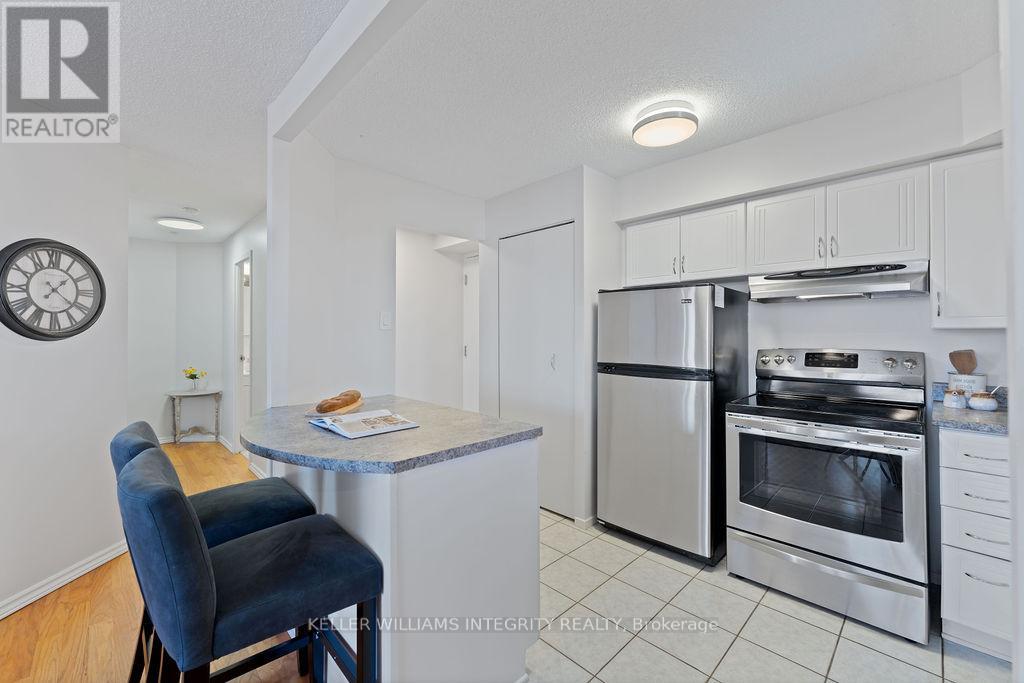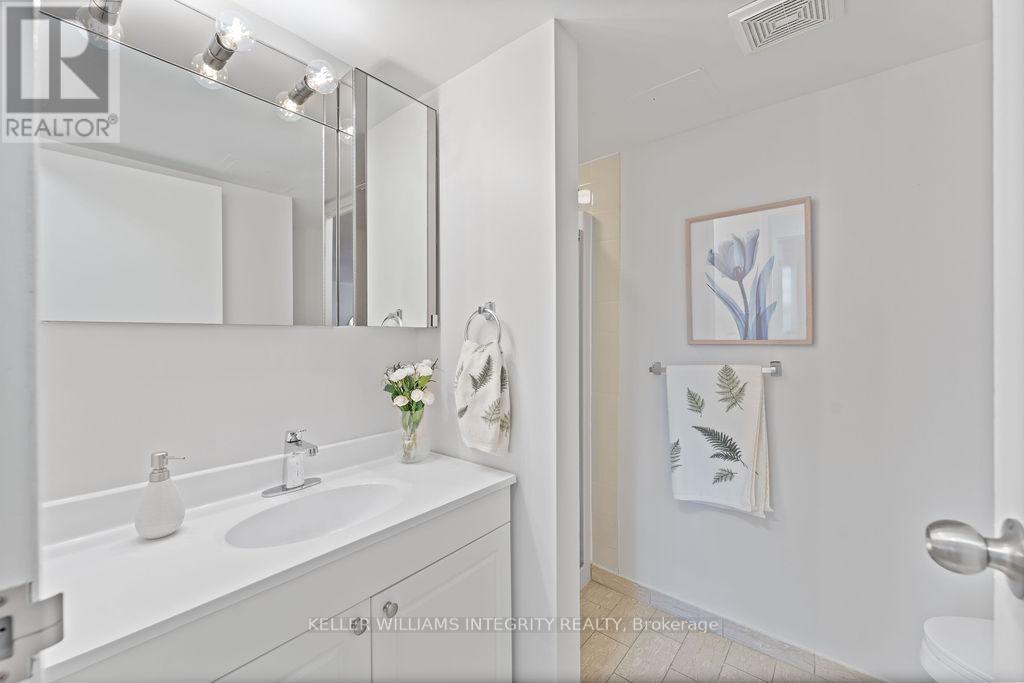626 - 1025 Grenon Avenue Ottawa, Ontario K2B 8S5
$379,900Maintenance, Parking, Insurance, Water
$611.33 Monthly
Maintenance, Parking, Insurance, Water
$611.33 MonthlyRare corner unit in The Conservatory offers incredible natural light, extra windows, and stunning sunset views over the Ottawa River from the atrium, living room, and primary bedroom. This 2 bed, 2 bath condo features a bright open-concept layout with recently refinished hardwood floors in the living and dining areas. Enjoy the convenience of in-unit laundry, underground heated parking, and a storage locker. Plenty of amenities include an outdoor pool, sun deck, squash courts, tennis/pickleball court, sauna, whirlpool, theatre room and roof top party/meeting rooms. Just minutes from Britannia Beach, Andrew Haydon Park, shopping, and transit. Condo fees include: Management Fee, Recreation Facilities, Water/Sewer, Amenities, Building Insurance, Caretaker, and Insurance. This is worry-free living in a prime location with everything you need! All special assessment fees have been fully paid. Building envelope project for this wing (phase 3) is scheduled to be completed in December 2025. Status Certificate available upon request. (id:35885)
Property Details
| MLS® Number | X12080435 |
| Property Type | Single Family |
| Community Name | 6202 - Fairfield Heights |
| Community Features | Pet Restrictions |
| Equipment Type | Water Heater - Electric |
| Features | Carpet Free, In Suite Laundry, Atrium/sunroom |
| Parking Space Total | 1 |
| Rental Equipment Type | Water Heater - Electric |
| Structure | Tennis Court |
| View Type | View, River View, View Of Water, City View |
Building
| Bathroom Total | 2 |
| Bedrooms Above Ground | 2 |
| Bedrooms Total | 2 |
| Age | 31 To 50 Years |
| Amenities | Visitor Parking, Storage - Locker |
| Appliances | Water Heater, Dishwasher, Dryer, Microwave, Hood Fan, Stove, Washer, Refrigerator |
| Cooling Type | Central Air Conditioning |
| Heating Fuel | Electric |
| Heating Type | Forced Air |
| Size Interior | 900 - 999 Ft2 |
| Type | Apartment |
Parking
| Underground | |
| Garage |
Land
| Acreage | No |
| Zoning Description | R6a H (3) |
Rooms
| Level | Type | Length | Width | Dimensions |
|---|---|---|---|---|
| Main Level | Foyer | 1.93 m | 1.08 m | 1.93 m x 1.08 m |
| Main Level | Kitchen | 2.39 m | 2.54 m | 2.39 m x 2.54 m |
| Main Level | Living Room | 3.7 m | 5.5 m | 3.7 m x 5.5 m |
| Main Level | Other | 2.27 m | 2 m | 2.27 m x 2 m |
| Main Level | Bedroom | 3.17 m | 4.67 m | 3.17 m x 4.67 m |
| Main Level | Bedroom 2 | 2.6 m | 3.75 m | 2.6 m x 3.75 m |
| Main Level | Bathroom | 1.5 m | 1.85 m | 1.5 m x 1.85 m |
| Main Level | Bathroom | 1.74 m | 2.33 m | 1.74 m x 2.33 m |
https://www.realtor.ca/real-estate/28162640/626-1025-grenon-avenue-ottawa-6202-fairfield-heights
Contact Us
Contact us for more information













































