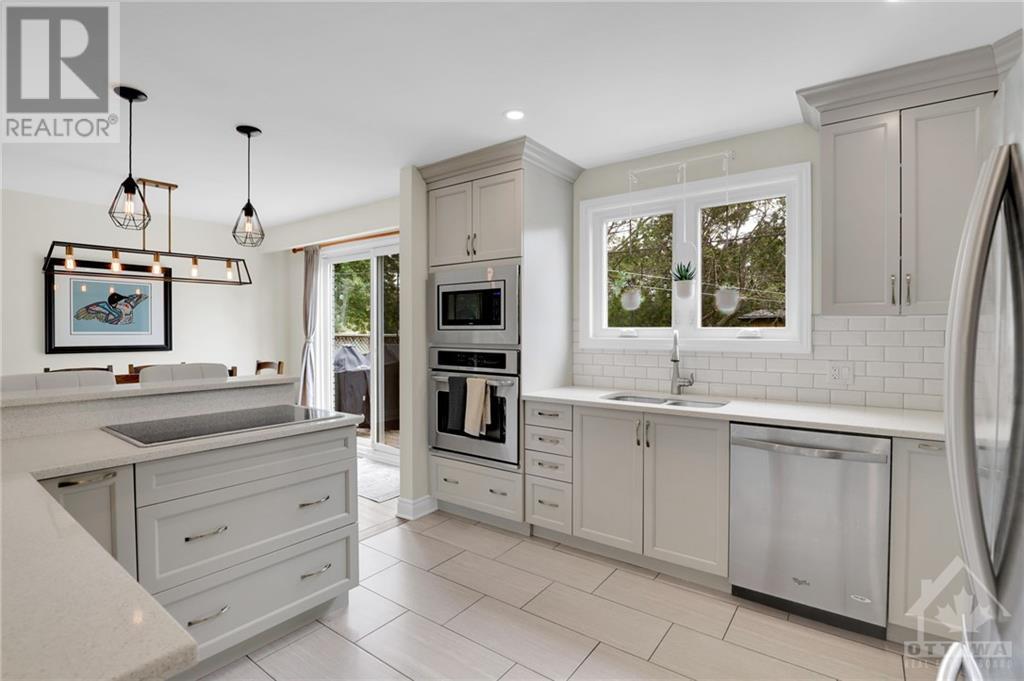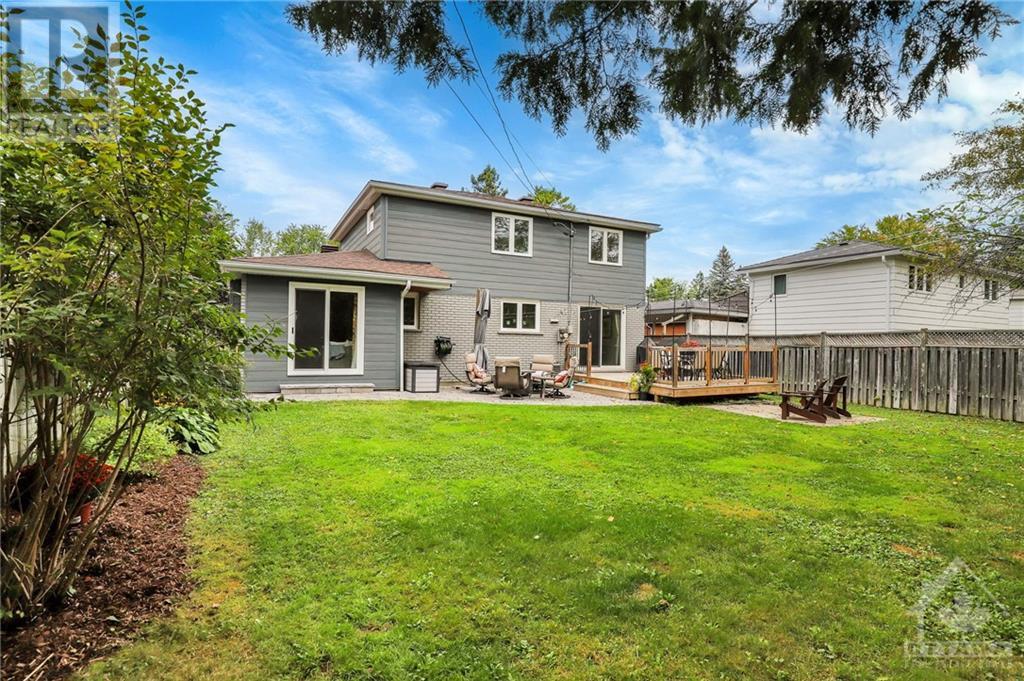4 Bedroom
2 Bathroom
Central Air Conditioning
Forced Air
$799,900
True 4 bedroom home with no rear neighbours!! This one will check all the boxes. Renovated from top to bottom. The attention to detail starts the minute you see the home. All new siding, HD shingles, newer windows etc. The main floor features a large living room, dining room with access to the backyard, new Laurysen Kitchen built by Spartacon with SS appliances, recently renovated main full bathroom, family room with fireplace! Upstairs you'll find 4 bedrooms and newly renovated bathroom. The lower level feature a bright and spacious rec room, laundry room and loads of storage space. The private backyard is perfect for entertaining and playing. Bonus private park access extends the yard space! *Conditional upon a specific property being available* (id:35885)
Property Details
|
MLS® Number
|
1413841 |
|
Property Type
|
Single Family |
|
Neigbourhood
|
Riverside Park South |
|
AmenitiesNearBy
|
Public Transit, Recreation Nearby, Shopping |
|
Easement
|
Underground Right Of Way |
|
ParkingSpaceTotal
|
5 |
Building
|
BathroomTotal
|
2 |
|
BedroomsAboveGround
|
4 |
|
BedroomsTotal
|
4 |
|
Appliances
|
Refrigerator, Cooktop, Dishwasher, Dryer, Microwave, Stove, Washer |
|
BasementDevelopment
|
Partially Finished |
|
BasementType
|
Full (partially Finished) |
|
ConstructedDate
|
1966 |
|
ConstructionStyleAttachment
|
Detached |
|
CoolingType
|
Central Air Conditioning |
|
ExteriorFinish
|
Brick, Siding |
|
FlooringType
|
Mixed Flooring, Hardwood |
|
FoundationType
|
Poured Concrete |
|
HeatingFuel
|
Natural Gas |
|
HeatingType
|
Forced Air |
|
StoriesTotal
|
2 |
|
Type
|
House |
|
UtilityWater
|
Municipal Water |
Parking
Land
|
Acreage
|
No |
|
FenceType
|
Fenced Yard |
|
LandAmenities
|
Public Transit, Recreation Nearby, Shopping |
|
Sewer
|
Municipal Sewage System |
|
SizeDepth
|
97 Ft ,6 In |
|
SizeFrontage
|
52 Ft |
|
SizeIrregular
|
52 Ft X 97.53 Ft |
|
SizeTotalText
|
52 Ft X 97.53 Ft |
|
ZoningDescription
|
Res |
Rooms
| Level |
Type |
Length |
Width |
Dimensions |
|
Second Level |
Primary Bedroom |
|
|
13'9" x 10'8" |
|
Second Level |
Bedroom |
|
|
12'0" x 9'5" |
|
Second Level |
Bedroom |
|
|
10'8" x 8'7" |
|
Second Level |
Bedroom |
|
|
10'4" x 8'4" |
|
Second Level |
Full Bathroom |
|
|
Measurements not available |
|
Lower Level |
Recreation Room |
|
|
16'9" x 10'8" |
|
Lower Level |
Storage |
|
|
Measurements not available |
|
Lower Level |
Laundry Room |
|
|
Measurements not available |
|
Main Level |
Living Room |
|
|
16'9" x 10'8" |
|
Main Level |
Dining Room |
|
|
11'0" x 9'5" |
|
Main Level |
Kitchen |
|
|
12'1" x 11'1" |
|
Main Level |
Full Bathroom |
|
|
Measurements not available |
|
Main Level |
Family Room |
|
|
14'9" x 9'1" |
https://www.realtor.ca/real-estate/27477679/626-dickinson-avenue-ottawa-riverside-park-south




































