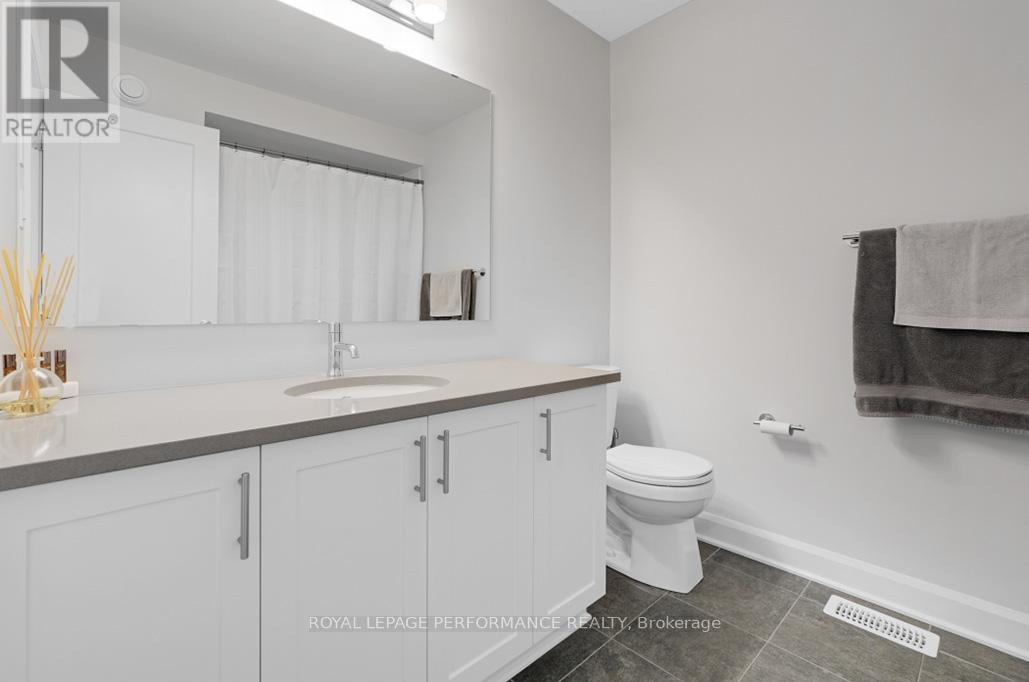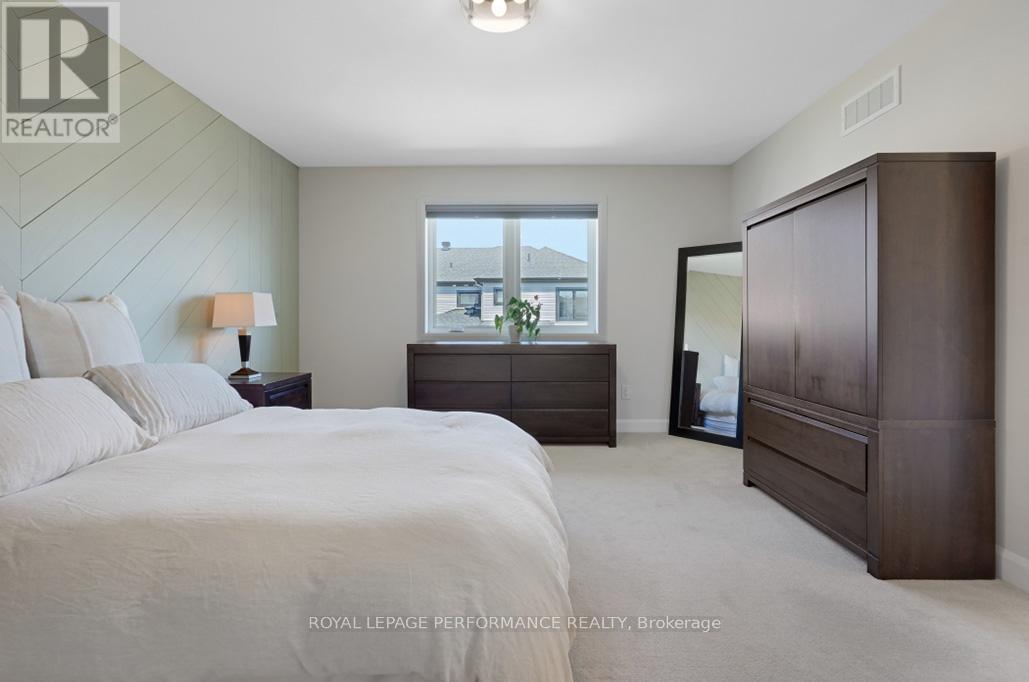3 Bedroom
3 Bathroom
2,000 - 2,500 ft2
Fireplace
Central Air Conditioning
Forced Air
$739,999
Experience the epitome of modern living in this meticulously upgraded end unit! This 3-bedroom, 2.5-bath home showcases exquisite neutral-coloured design, accented by custom walls and high-end finishes throughout. A grand foyer welcomes you with soaring ceilings and tasteful tile flooring. The gourmet kitchen is a showstopper, boasting stainless steel appliances, premium quartz countertops, an elegant tile backsplash, under-mount lighting, a breakfast bar, and a huge walk-in pantry.The open-concept living area flows seamlessly, showcasing gleaming hardwood floors, pot lighting, a spacious dining room, and an inviting living room flooded with sunlight. Upstairs, you'll find a convenient laundry room, two bright and generously sized bedrooms, and a modern 3-piece bathroom with a tiled shower and quartz countertops.The luxurious master suite offers an oversized walk-in closet and a spa-like 4-piece ensuite with dual sinks, quartz countertops, and a fully tiled shower with glass doors.The lower level, with its abundance of natural light, offers a comfortable family room with a fireplace and plentiful storage, plus potential for a future bathroom.Outside, enjoy a fully fenced backyard with a low-maintenance PVC fence, composite deck, and custom interlock patio the perfect space for relaxing and entertaining. Additionally, the gutters are already installed on this house. This home is a radiant masterpiece, ready to be yours! (id:35885)
Property Details
|
MLS® Number
|
X12145174 |
|
Property Type
|
Single Family |
|
Community Name
|
8207 - Remainder of Stittsville & Area |
|
Amenities Near By
|
Park, Public Transit, Schools |
|
Community Features
|
Community Centre |
|
Parking Space Total
|
3 |
|
Structure
|
Deck, Patio(s) |
Building
|
Bathroom Total
|
3 |
|
Bedrooms Above Ground
|
3 |
|
Bedrooms Total
|
3 |
|
Age
|
0 To 5 Years |
|
Amenities
|
Fireplace(s) |
|
Appliances
|
Water Heater - Tankless, Dishwasher, Dryer, Hood Fan, Microwave, Stove, Washer, Window Coverings, Refrigerator |
|
Basement Development
|
Finished |
|
Basement Type
|
Full (finished) |
|
Construction Style Attachment
|
Attached |
|
Cooling Type
|
Central Air Conditioning |
|
Exterior Finish
|
Brick, Vinyl Siding |
|
Fireplace Present
|
Yes |
|
Fireplace Total
|
1 |
|
Foundation Type
|
Poured Concrete |
|
Half Bath Total
|
1 |
|
Heating Fuel
|
Electric |
|
Heating Type
|
Forced Air |
|
Stories Total
|
2 |
|
Size Interior
|
2,000 - 2,500 Ft2 |
|
Type
|
Row / Townhouse |
|
Utility Water
|
Municipal Water |
Parking
Land
|
Acreage
|
No |
|
Fence Type
|
Fenced Yard |
|
Land Amenities
|
Park, Public Transit, Schools |
|
Sewer
|
Sanitary Sewer |
|
Size Depth
|
98 Ft ,4 In |
|
Size Frontage
|
27 Ft ,7 In |
|
Size Irregular
|
27.6 X 98.4 Ft |
|
Size Total Text
|
27.6 X 98.4 Ft |
Rooms
| Level |
Type |
Length |
Width |
Dimensions |
|
Second Level |
Laundry Room |
1.756 m |
1.657 m |
1.756 m x 1.657 m |
|
Second Level |
Bathroom |
2.657 m |
2.168 m |
2.657 m x 2.168 m |
|
Second Level |
Bathroom |
4.71 m |
1.735 m |
4.71 m x 1.735 m |
|
Second Level |
Bedroom |
3.9715 m |
2.7706 m |
3.9715 m x 2.7706 m |
|
Second Level |
Bedroom |
3.3528 m |
2.7432 m |
3.3528 m x 2.7432 m |
|
Second Level |
Primary Bedroom |
4.5872 m |
3.9624 m |
4.5872 m x 3.9624 m |
|
Second Level |
Other |
3.089 m |
2.18 m |
3.089 m x 2.18 m |
|
Lower Level |
Family Room |
6.4069 m |
3.6576 m |
6.4069 m x 3.6576 m |
|
Main Level |
Foyer |
5.1816 m |
2.4384 m |
5.1816 m x 2.4384 m |
|
Main Level |
Pantry |
2.3 m |
1.313 m |
2.3 m x 1.313 m |
|
Main Level |
Kitchen |
3.9807 m |
2.4506 m |
3.9807 m x 2.4506 m |
|
Main Level |
Dining Room |
3.0541 m |
2.4567 m |
3.0541 m x 2.4567 m |
|
Main Level |
Living Room |
5.5047 m |
3.6698 m |
5.5047 m x 3.6698 m |
https://www.realtor.ca/real-estate/28305402/627-taliesin-crescent-ottawa-8207-remainder-of-stittsville-area









































