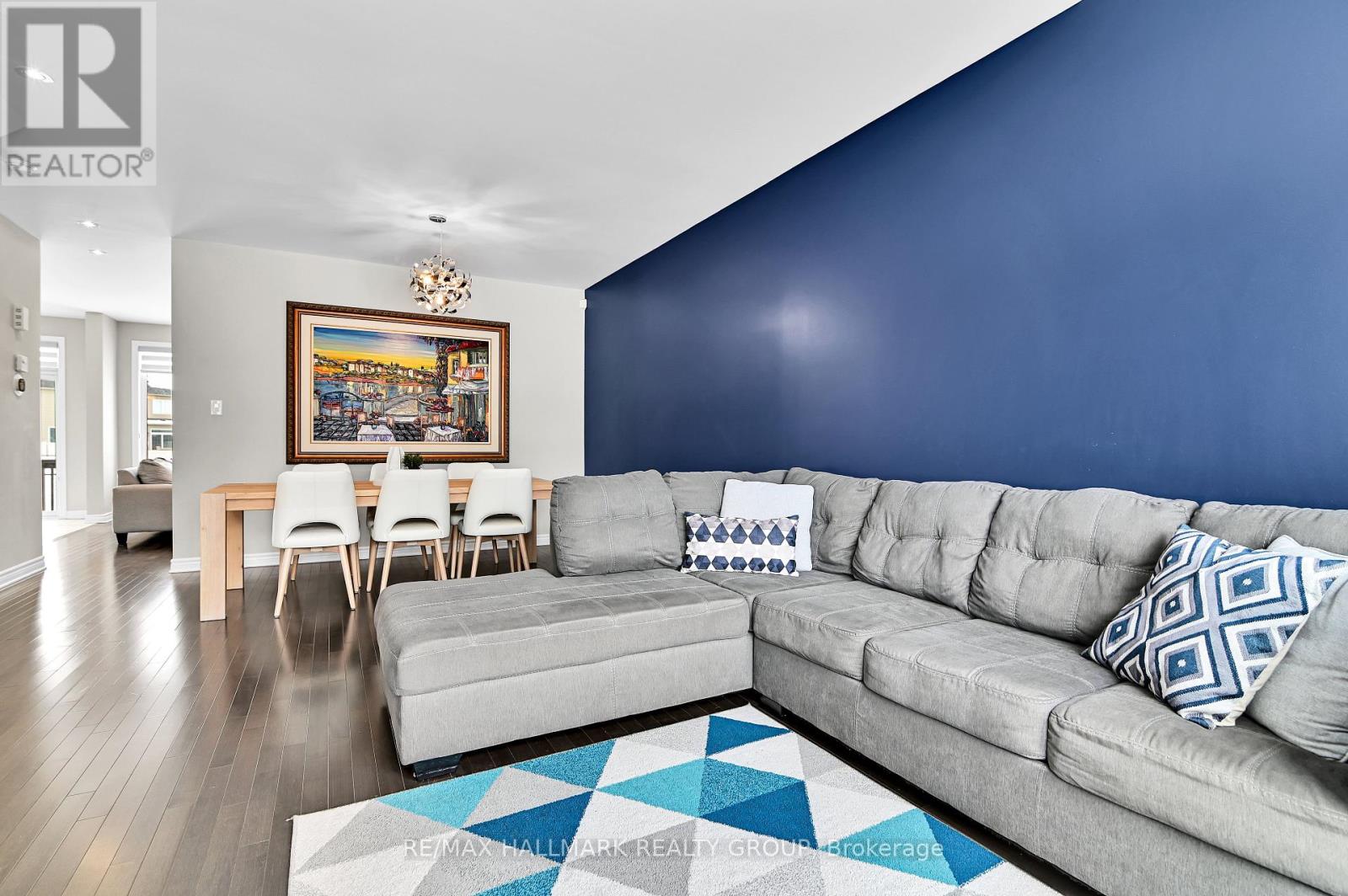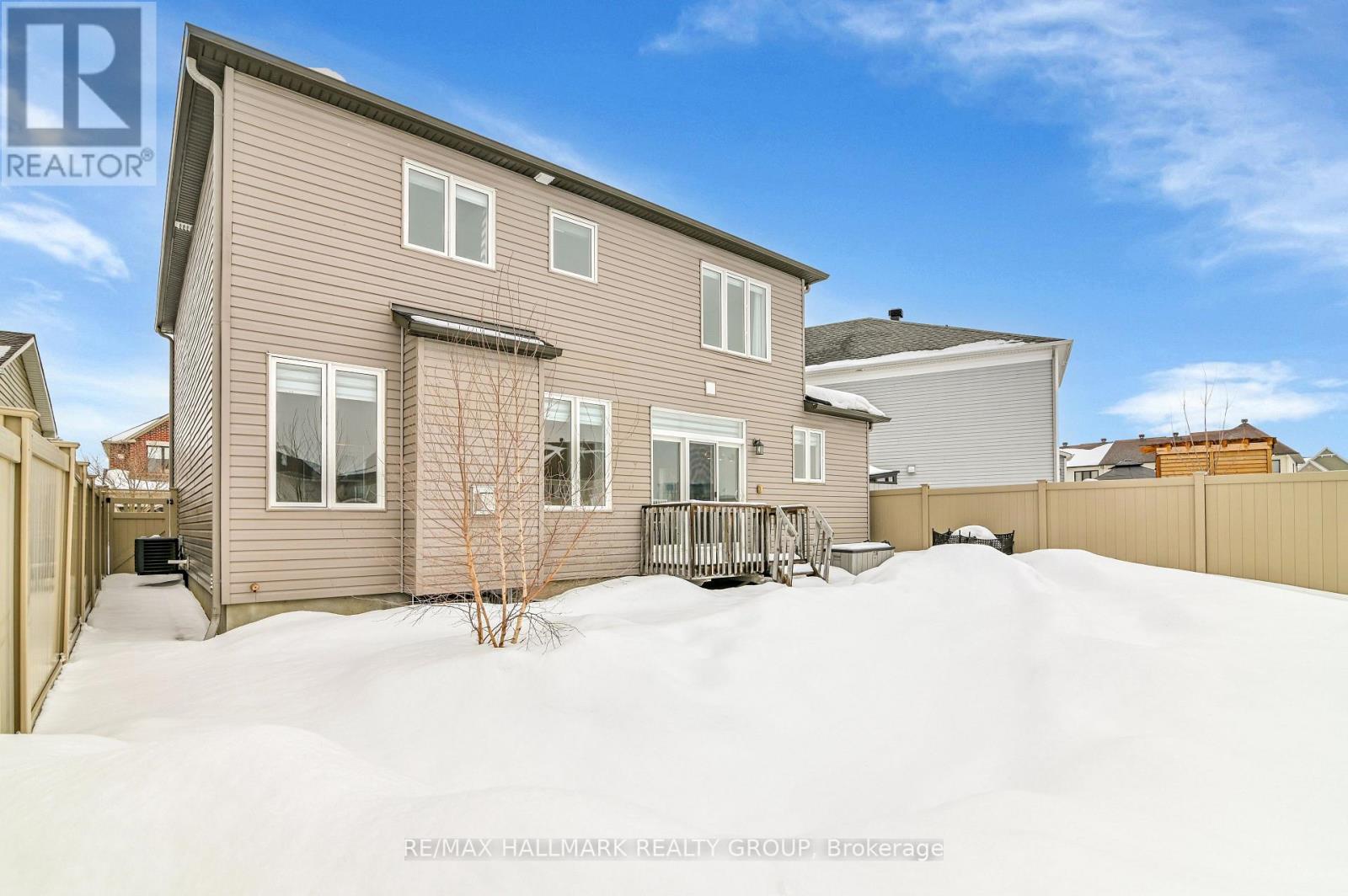5 Bedroom
4 Bathroom
1999.983 - 2499.9795 sqft
Fireplace
Central Air Conditioning
Forced Air
$949,000
This beautifully customized 4+1 bedroom Minto "Piccadilly" model in Avalon is a true masterpiece, boasting designer décor and move-in readiness. The home features a main floor with 9-foot ceilings, creating an inviting flow ideal for entertaining. The open-concept living and dining rooms seamlessly connect to a Chef's kitchen, which is equipped with top-of-the-line cabinetry, quartz countertops, a glass backsplash, a walk-in pantry, and pot lights. A stunning family room, with a gas fireplace and Murano-tiled accent wall, is the perfect place to unwind. The main floor is adorned with hardwood floors, while the bathrooms and kitchen showcase full ceramic tiling. The staircase and basement are finished with luxurious Berber carpeting. The master suite offers a spacious walk-in closet and an oversized ensuite with granite countertops, dual sinks, and a stand-up shower. The remaining three bedrooms share a full bathroom with a shower/tub combo and granite counters. A large, conveniently located laundry room on the second floor also includes additional storage cabinetry. The fully finished lower level is a true bonus, with a full bathroom featuring a stylish glass shower, a fifth bedroom (ideal for a guest room or office), a large storage area, a gym space, and a media room. The backyard offers ultimate privacy, with no rear neighbors and backing onto a walking path in the heart of Avalon. With a 5-star energy-saving rating and a preferred summer possession, this home is an exceptional find! (id:35885)
Property Details
|
MLS® Number
|
X12038194 |
|
Property Type
|
Single Family |
|
Community Name
|
1118 - Avalon East |
|
AmenitiesNearBy
|
Park, Public Transit, Schools |
|
ParkingSpaceTotal
|
6 |
|
Structure
|
Patio(s) |
Building
|
BathroomTotal
|
4 |
|
BedroomsAboveGround
|
4 |
|
BedroomsBelowGround
|
1 |
|
BedroomsTotal
|
5 |
|
Age
|
6 To 15 Years |
|
Amenities
|
Fireplace(s) |
|
Appliances
|
Garage Door Opener Remote(s), Alarm System, Dishwasher, Dryer, Garage Door Opener, Hood Fan, Microwave, Stove, Washer, Refrigerator |
|
BasementDevelopment
|
Finished |
|
BasementType
|
Full (finished) |
|
ConstructionStyleAttachment
|
Detached |
|
CoolingType
|
Central Air Conditioning |
|
ExteriorFinish
|
Brick |
|
FireProtection
|
Alarm System |
|
FireplacePresent
|
Yes |
|
FireplaceTotal
|
1 |
|
FoundationType
|
Concrete |
|
HalfBathTotal
|
1 |
|
HeatingFuel
|
Natural Gas |
|
HeatingType
|
Forced Air |
|
StoriesTotal
|
2 |
|
SizeInterior
|
1999.983 - 2499.9795 Sqft |
|
Type
|
House |
|
UtilityWater
|
Municipal Water |
Parking
|
Attached Garage
|
|
|
Garage
|
|
|
Inside Entry
|
|
Land
|
Acreage
|
No |
|
LandAmenities
|
Park, Public Transit, Schools |
|
Sewer
|
Sanitary Sewer |
|
SizeDepth
|
86 Ft ,10 In |
|
SizeFrontage
|
45 Ft ,7 In |
|
SizeIrregular
|
45.6 X 86.9 Ft |
|
SizeTotalText
|
45.6 X 86.9 Ft |
|
ZoningDescription
|
Residential |
Rooms
| Level |
Type |
Length |
Width |
Dimensions |
|
Second Level |
Bathroom |
3.47 m |
2.52 m |
3.47 m x 2.52 m |
|
Second Level |
Laundry Room |
|
|
Measurements not available |
|
Second Level |
Bedroom 4 |
2.93 m |
3.02 m |
2.93 m x 3.02 m |
|
Second Level |
Bedroom 2 |
3.93 m |
3.35 m |
3.93 m x 3.35 m |
|
Second Level |
Bathroom |
2.29 m |
1.98 m |
2.29 m x 1.98 m |
|
Second Level |
Bedroom 3 |
4.35 m |
3.1 m |
4.35 m x 3.1 m |
|
Second Level |
Primary Bedroom |
5.04 m |
4.27 m |
5.04 m x 4.27 m |
|
Basement |
Bathroom |
1.52 m |
2.58 m |
1.52 m x 2.58 m |
|
Basement |
Bedroom 5 |
3.39 m |
3.52 m |
3.39 m x 3.52 m |
|
Basement |
Recreational, Games Room |
9.61 m |
7.68 m |
9.61 m x 7.68 m |
|
Basement |
Utility Room |
6.4 m |
3.11 m |
6.4 m x 3.11 m |
|
Main Level |
Living Room |
3.82 m |
5.12 m |
3.82 m x 5.12 m |
|
Main Level |
Dining Room |
3.08 m |
4.51 m |
3.08 m x 4.51 m |
|
Main Level |
Bathroom |
1.37 m |
1.62 m |
1.37 m x 1.62 m |
|
Main Level |
Family Room |
4.67 m |
5.07 m |
4.67 m x 5.07 m |
|
Main Level |
Eating Area |
3.68 m |
3.15 m |
3.68 m x 3.15 m |
|
Main Level |
Kitchen |
3.68 m |
3.44 m |
3.68 m x 3.44 m |
Utilities
|
Cable
|
Installed |
|
Sewer
|
Installed |
https://www.realtor.ca/real-estate/28065856/629-capuchon-way-ottawa-1118-avalon-east















































