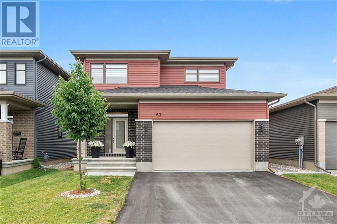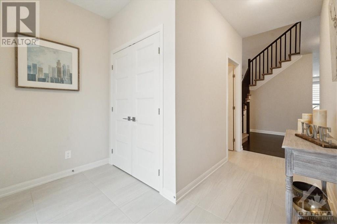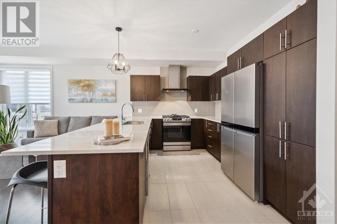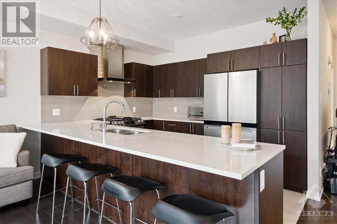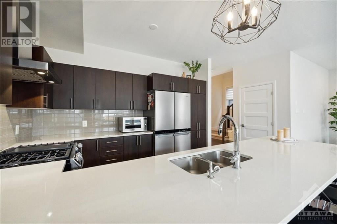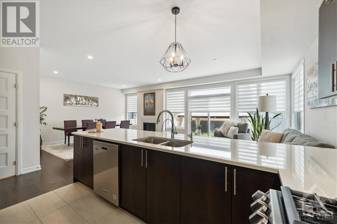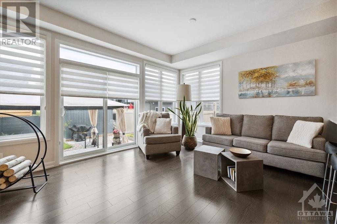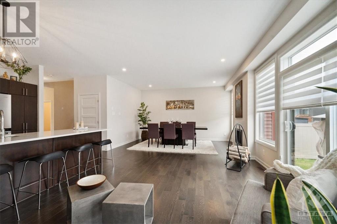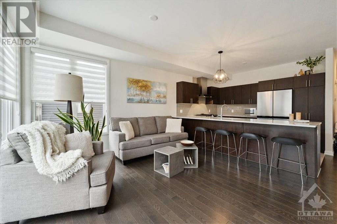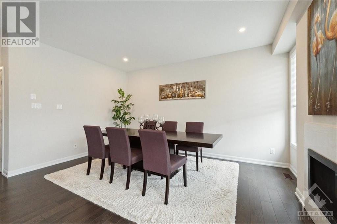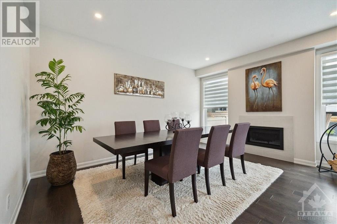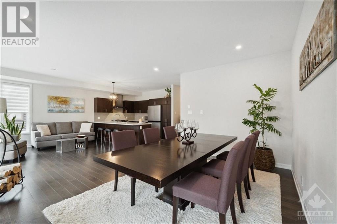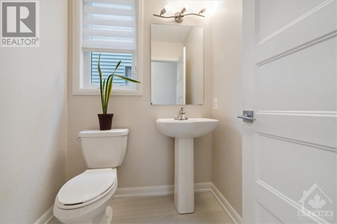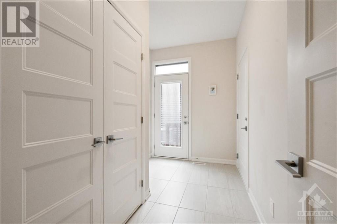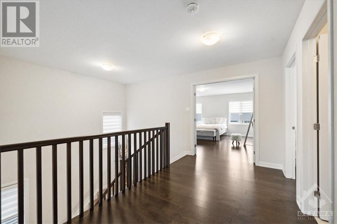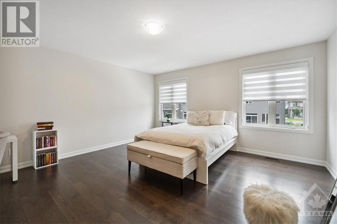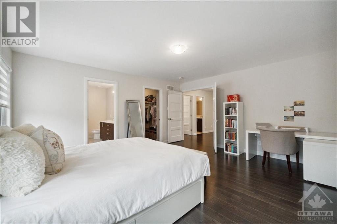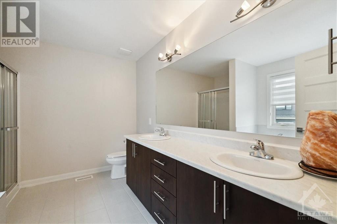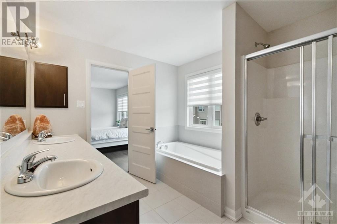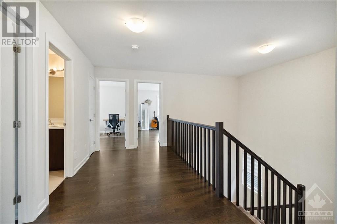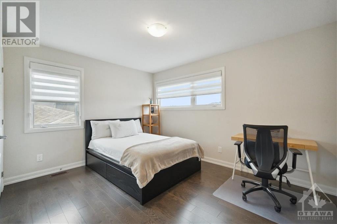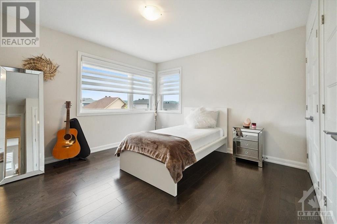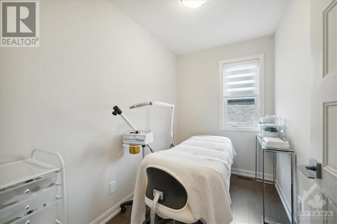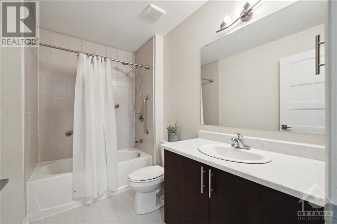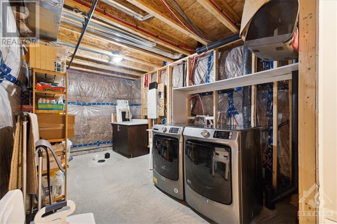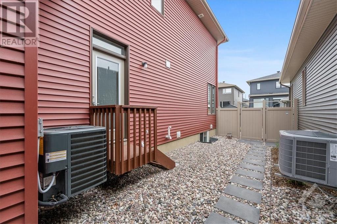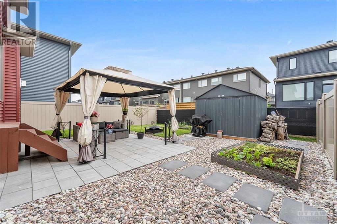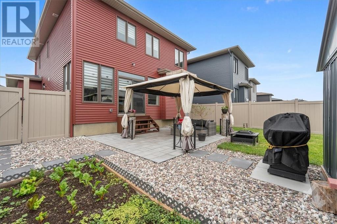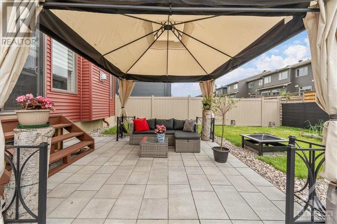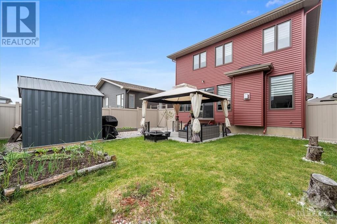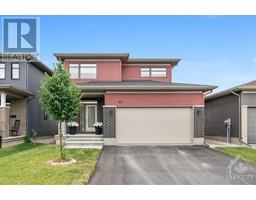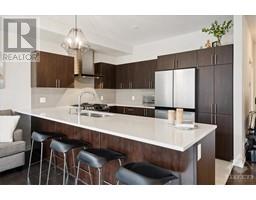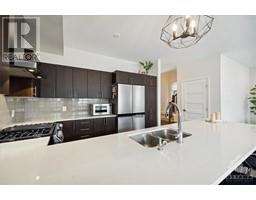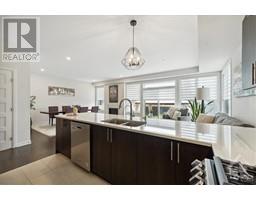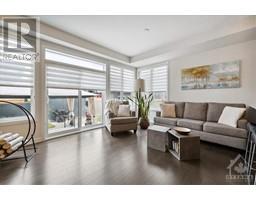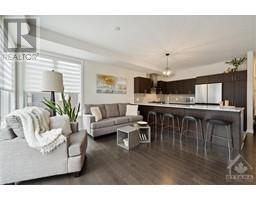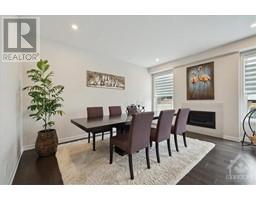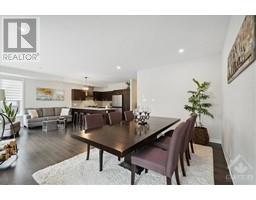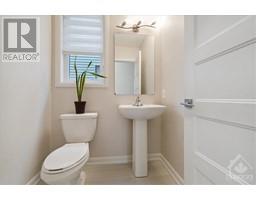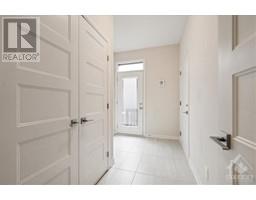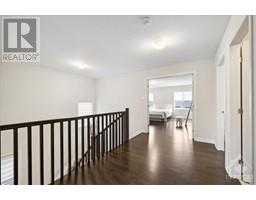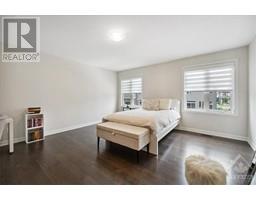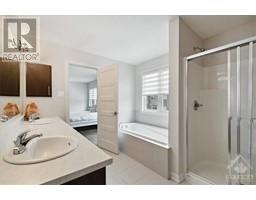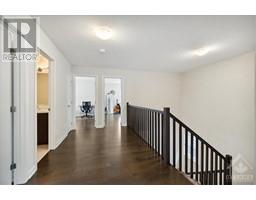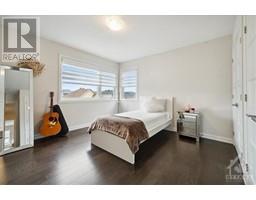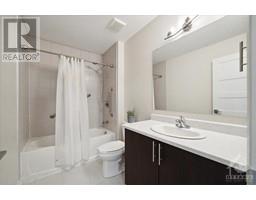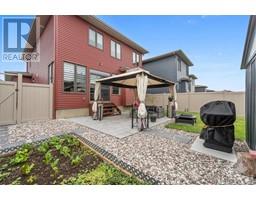3 Bedroom
3 Bathroom
Fireplace
Central Air Conditioning
Forced Air
$724,900
Immaculate St-Malo model by Longwood offering 1965 sqft of living space with 3 bedroom, 3 bathrooms in sought after family friendly Morris Village! Located steps to Deschamps park & walking distance to schools, this lightly lived in home is sure to impress! Great curb appeal as you pull up your driveway large enough for 4 cars before entering the spacious foyer with large closet, gleaming hardwood floors on both levels, open concept layout with dedicated dining room with gas fireplace, gorgeous kitchen with quartz counters, SS appliances, tons of cabinets & counter space with seating giving onto the family room with access to the fully fenced yard with shed, gazebo & firepit! Upstairs is the generous size primary bedroom with WIC & 4 piece ensuite, 2 secondary bedrooms, full bathroom & versatile bonus room that could be used as an office. The unspoiled basement offers tons of possibility with laundry area, rough-in for extra bathroom & egress windows for additional bedrooms if desired. (id:35885)
Property Details
|
MLS® Number
|
1355923 |
|
Property Type
|
Single Family |
|
Neigbourhood
|
Morris Village |
|
Amenities Near By
|
Recreation Nearby, Shopping |
|
Communication Type
|
Internet Access |
|
Community Features
|
Family Oriented |
|
Easement
|
Right Of Way, Unknown |
|
Features
|
Gazebo, Automatic Garage Door Opener |
|
Parking Space Total
|
6 |
|
Road Type
|
Paved Road |
Building
|
Bathroom Total
|
3 |
|
Bedrooms Above Ground
|
3 |
|
Bedrooms Total
|
3 |
|
Appliances
|
Refrigerator, Dishwasher, Dryer, Stove, Washer, Blinds |
|
Basement Development
|
Unfinished |
|
Basement Type
|
Full (unfinished) |
|
Constructed Date
|
2020 |
|
Construction Style Attachment
|
Detached |
|
Cooling Type
|
Central Air Conditioning |
|
Exterior Finish
|
Stone, Siding |
|
Fireplace Present
|
Yes |
|
Fireplace Total
|
1 |
|
Fixture
|
Drapes/window Coverings |
|
Flooring Type
|
Hardwood, Tile |
|
Foundation Type
|
Poured Concrete |
|
Half Bath Total
|
1 |
|
Heating Fuel
|
Natural Gas |
|
Heating Type
|
Forced Air |
|
Stories Total
|
2 |
|
Type
|
House |
|
Utility Water
|
Municipal Water |
Parking
|
Attached Garage
|
|
|
Inside Entry
|
|
|
Surfaced
|
|
Land
|
Acreage
|
No |
|
Fence Type
|
Fenced Yard |
|
Land Amenities
|
Recreation Nearby, Shopping |
|
Sewer
|
Municipal Sewage System |
|
Size Depth
|
104 Ft ,8 In |
|
Size Frontage
|
39 Ft ,2 In |
|
Size Irregular
|
39.15 Ft X 104.69 Ft |
|
Size Total Text
|
39.15 Ft X 104.69 Ft |
|
Zoning Description
|
Residential |
Rooms
| Level |
Type |
Length |
Width |
Dimensions |
|
Second Level |
Primary Bedroom |
|
|
15'0" x 15'10" |
|
Second Level |
3pc Ensuite Bath |
|
|
Measurements not available |
|
Second Level |
Other |
|
|
Measurements not available |
|
Second Level |
Bedroom |
|
|
12'8" x 11'6" |
|
Second Level |
Bedroom |
|
|
12'8" x 10'6" |
|
Second Level |
Full Bathroom |
|
|
Measurements not available |
|
Basement |
Laundry Room |
|
|
Measurements not available |
|
Main Level |
Foyer |
|
|
Measurements not available |
|
Main Level |
Mud Room |
|
|
Measurements not available |
|
Main Level |
Partial Bathroom |
|
|
Measurements not available |
|
Main Level |
Kitchen |
|
|
11'8" x 10'0" |
|
Main Level |
Dining Room |
|
|
11'8" x 11'0" |
|
Main Level |
Great Room |
|
|
14'0" x 15'0" |
Utilities
https://www.realtor.ca/real-estate/27007672/63-amber-street-rockland-morris-village

