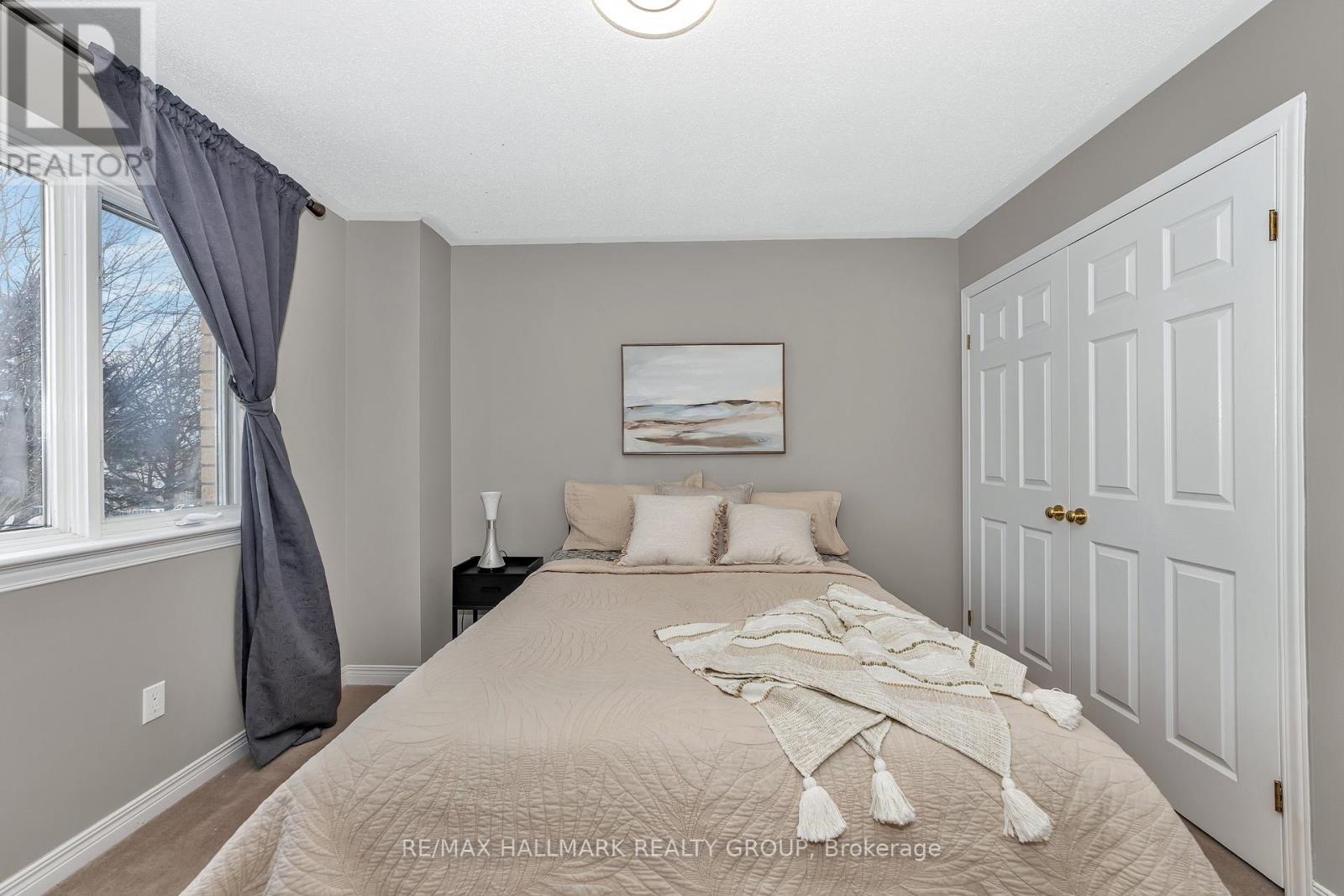4 Bedroom
3 Bathroom
2,000 - 2,500 ft2
Fireplace
Central Air Conditioning, Air Exchanger
Forced Air
$774,900
Best Value in Barrhaven! Why settle for less when you can own 4-bedroom, double car garage on a quiet street? This is the best-priced 4-bedroom detached home in all of Barrhaven, offering exceptional space, smart design and unbeatable value in a prime location. Tucked into a quiet, family-friendly street, this well-maintained home delivers comfort, convenience and long-term value. The upgraded interlocked driveway and covered front porch create a warm first impression. Inside, you'll find a thoughtfully laid-out floor plan with oak hardwood floors throughout the main level and upstairs hallway, elegant crown moulding and stylish architectural touches like decorative columns. The kitchen is both practical and inviting, featuring a full wall of pantry cabinets and a sun-filled bay window. The adjoining breakfast area overlooks the southwest-facing backyard. The cozy family room, anchored by a gas fireplace, is ideal for relaxing or hosting family and friends. Upstairs, the expansive primary suite includes a walk-in closet and a 5-piece ensuite bath. All four bedrooms are well-sized a major advantage of buying a larger home. From room to room, the layout is designed for easy everyday living with no wasted space and excellent flow. The basement provides an opportunity to add more living space, the way you need it to work. The fully fenced backyard enjoys all-day sun thanks to its southwest exposure. Walk to top-rated schools, parks, transit and neighbourhood cafés. Plus, enjoy quick access to grocery stores, gyms, gas stations and more everything you need is just minutes away. This is your chance to own more home for less with better-sized rooms and a layout that truly works. Dont miss this opportunity. Book your showing today! Floor plans available in the attachments. (id:35885)
Open House
This property has open houses!
Starts at:
2:00 pm
Ends at:
4:00 pm
Property Details
|
MLS® Number
|
X12168155 |
|
Property Type
|
Single Family |
|
Community Name
|
7710 - Barrhaven East |
|
Amenities Near By
|
Public Transit, Park |
|
Community Features
|
School Bus |
|
Parking Space Total
|
6 |
|
Structure
|
Deck, Shed |
Building
|
Bathroom Total
|
3 |
|
Bedrooms Above Ground
|
4 |
|
Bedrooms Total
|
4 |
|
Age
|
16 To 30 Years |
|
Amenities
|
Fireplace(s) |
|
Appliances
|
Water Meter, All |
|
Basement Development
|
Unfinished |
|
Basement Type
|
Full (unfinished) |
|
Construction Style Attachment
|
Detached |
|
Cooling Type
|
Central Air Conditioning, Air Exchanger |
|
Exterior Finish
|
Brick, Vinyl Siding |
|
Fireplace Present
|
Yes |
|
Fireplace Total
|
1 |
|
Flooring Type
|
Hardwood |
|
Foundation Type
|
Concrete |
|
Half Bath Total
|
1 |
|
Heating Fuel
|
Natural Gas |
|
Heating Type
|
Forced Air |
|
Stories Total
|
2 |
|
Size Interior
|
2,000 - 2,500 Ft2 |
|
Type
|
House |
|
Utility Water
|
Municipal Water |
Parking
|
Attached Garage
|
|
|
Garage
|
|
|
Inside Entry
|
|
Land
|
Acreage
|
No |
|
Fence Type
|
Fenced Yard |
|
Land Amenities
|
Public Transit, Park |
|
Sewer
|
Sanitary Sewer |
|
Size Depth
|
108 Ft |
|
Size Frontage
|
40 Ft ,4 In |
|
Size Irregular
|
40.4 X 108 Ft ; 0 |
|
Size Total Text
|
40.4 X 108 Ft ; 0 |
|
Zoning Description
|
Residential |
Rooms
| Level |
Type |
Length |
Width |
Dimensions |
|
Second Level |
Primary Bedroom |
4.7 m |
3.7 m |
4.7 m x 3.7 m |
|
Second Level |
Bathroom |
2.7 m |
2.7 m |
2.7 m x 2.7 m |
|
Second Level |
Bedroom |
3.6 m |
2.8 m |
3.6 m x 2.8 m |
|
Second Level |
Bedroom |
3.6 m |
3.3 m |
3.6 m x 3.3 m |
|
Second Level |
Bedroom |
2.6 m |
3.8 m |
2.6 m x 3.8 m |
|
Second Level |
Bathroom |
2.6 m |
1.5 m |
2.6 m x 1.5 m |
|
Main Level |
Living Room |
4.6 m |
3.6 m |
4.6 m x 3.6 m |
|
Main Level |
Family Room |
3.7 m |
3.3 m |
3.7 m x 3.3 m |
|
Main Level |
Dining Room |
3.3 m |
4.1 m |
3.3 m x 4.1 m |
|
Main Level |
Eating Area |
3.2 m |
3.8 m |
3.2 m x 3.8 m |
|
Main Level |
Kitchen |
2.7 m |
3.8 m |
2.7 m x 3.8 m |
|
Main Level |
Laundry Room |
2.03 m |
1.98 m |
2.03 m x 1.98 m |
|
Main Level |
Other |
1.9 m |
2 m |
1.9 m x 2 m |
|
Main Level |
Foyer |
2.2 m |
2 m |
2.2 m x 2 m |
|
Main Level |
Bathroom |
1.5 m |
1.5 m |
1.5 m x 1.5 m |
Utilities
|
Cable
|
Installed |
|
Natural Gas Available
|
Available |
|
Sewer
|
Installed |
https://www.realtor.ca/real-estate/28355688/63-newborough-crescent-ottawa-7710-barrhaven-east



















