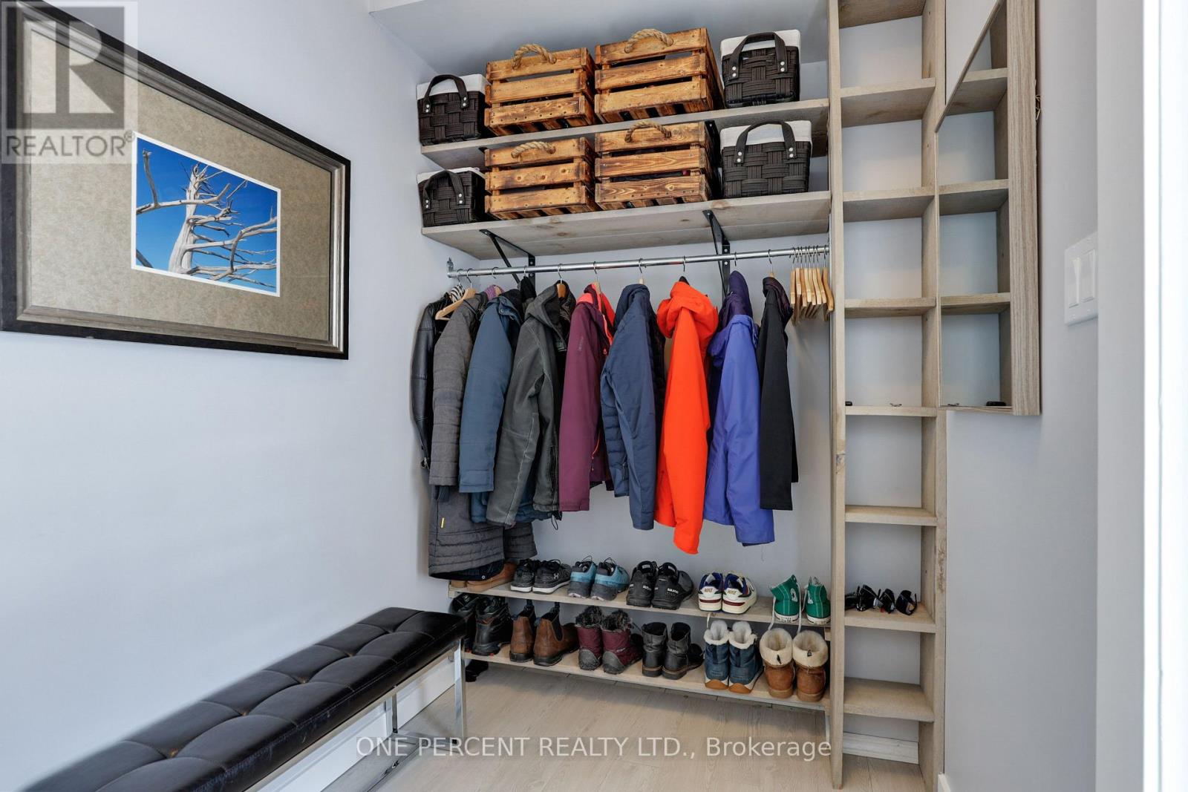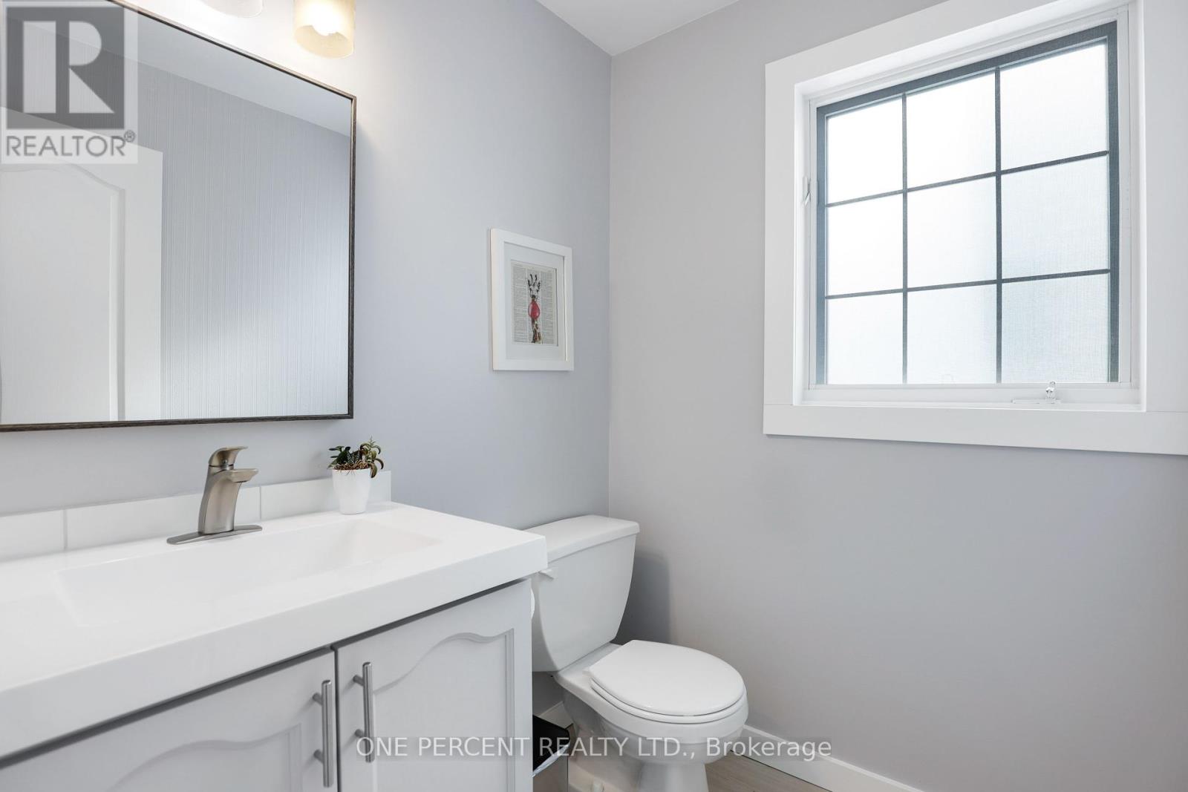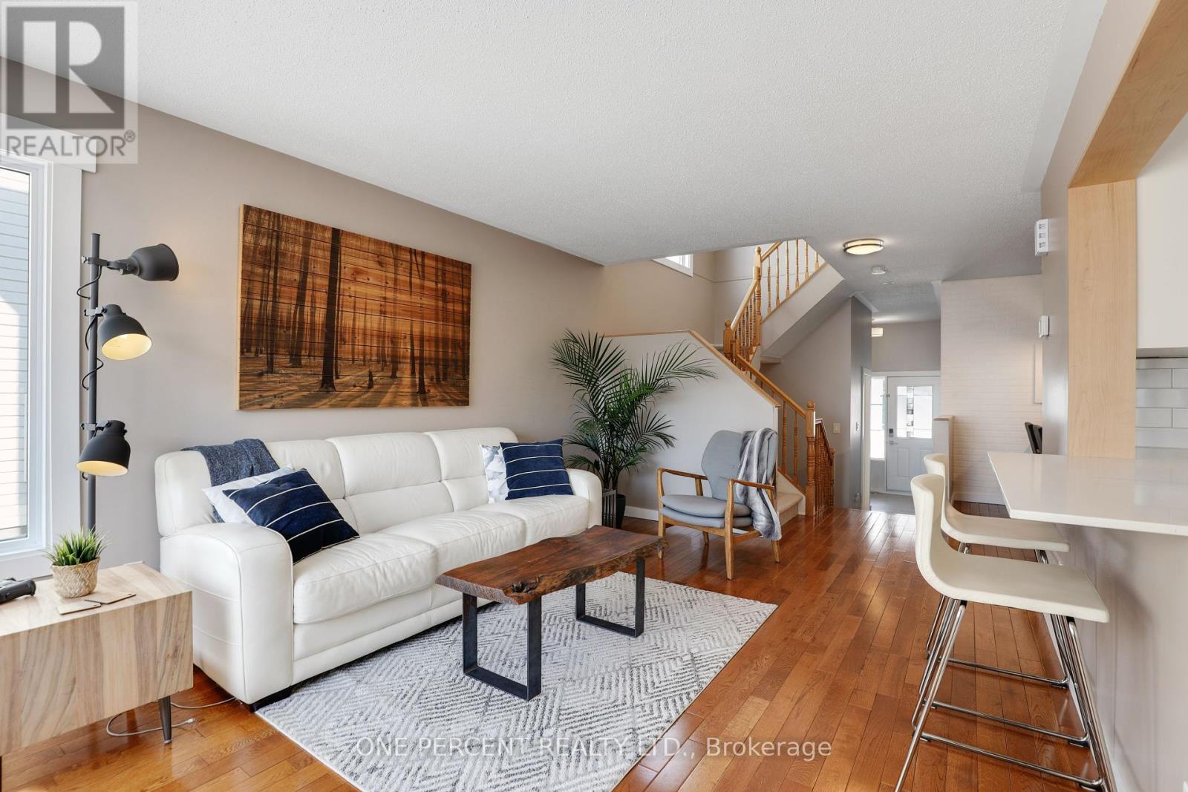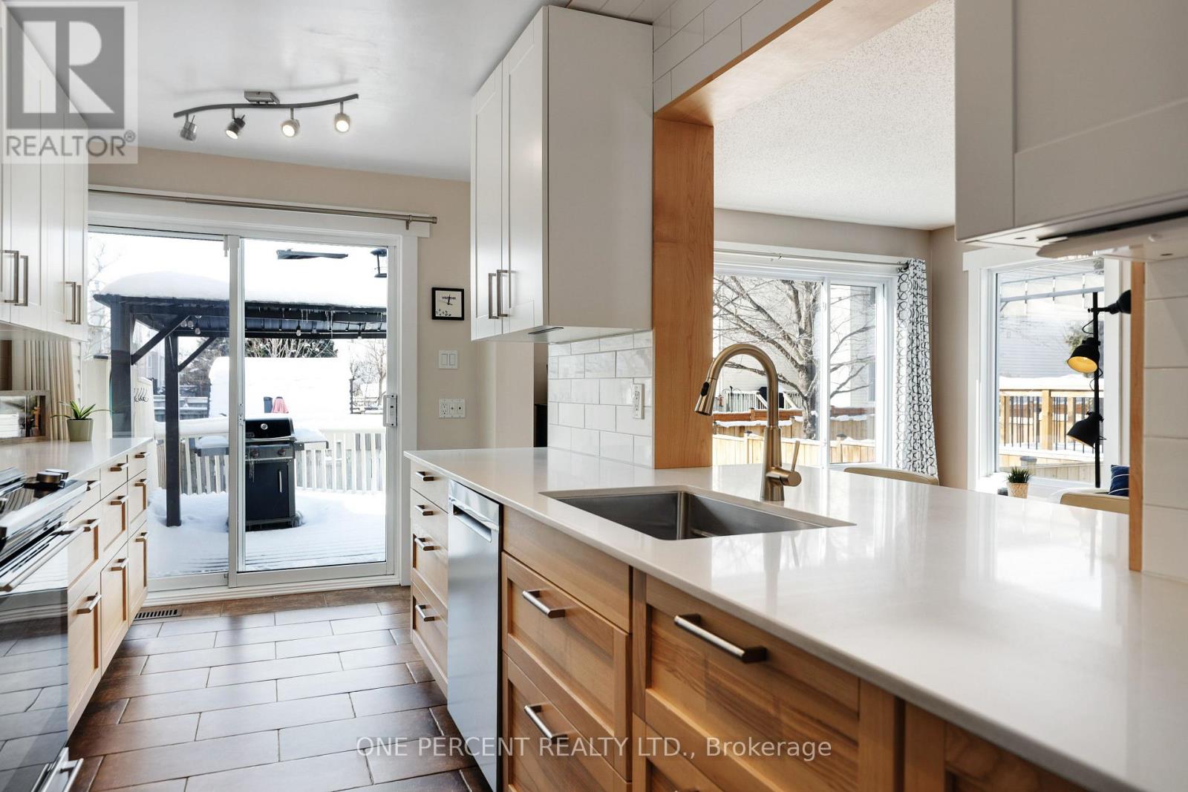3 Bedroom
3 Bathroom
1499.9875 - 1999.983 sqft
Fireplace
Central Air Conditioning
Forced Air
$649,900
This beautifully upgraded and well-maintained end-unit townhouse offers the perfect blend of style, comfort, and functionality. Bright and inviting throughout, this home features three spacious bedrooms upstairs, including a primary bedroom with its own private ensuite and walk-in closet. The second floor also includes two additional bedrooms and a well-appointed main bathroom.The main floor boasts a renovated kitchen, dining area, and living space, complemented by a convenient powder room and an attached garage. The fully finished basement adds even more living space with a cozy family room, storage area, and a laundry zone. Notable upgrades include windows replaced in 2022, an interlock driveway widening with a front yard patio (no shared driveway), a modernized kitchen with updated cabinetry, counters, and appliances, refreshed bathrooms, a new garage door, a backyard gate, and a stylish deck gazebo. The entire interior was also freshly painted, ensuring a move-in-ready experience. Pride of ownership is evident throughout this bright and well-cared-for home, which truly shows beautifully. Located in a desirable neighborhood close to schools, parks, and amenities, this is a fantastic opportunity to own a meticulously maintained and thoughtfully upgraded property! Don't forget to check out the 3D TOUR and FLOOR PLANS! Book a showing today - you won't be disappointed. 24 Hour Irrevocable On All Offers. (id:35885)
Property Details
|
MLS® Number
|
X11970995 |
|
Property Type
|
Single Family |
|
Community Name
|
9010 - Kanata - Emerald Meadows/Trailwest |
|
Features
|
Lane |
|
ParkingSpaceTotal
|
3 |
Building
|
BathroomTotal
|
3 |
|
BedroomsAboveGround
|
3 |
|
BedroomsTotal
|
3 |
|
Amenities
|
Fireplace(s) |
|
Appliances
|
Water Meter, Dishwasher, Dryer, Garage Door Opener, Hood Fan, Microwave, Refrigerator, Storage Shed, Stove, Washer |
|
BasementDevelopment
|
Finished |
|
BasementType
|
Full (finished) |
|
ConstructionStyleAttachment
|
Attached |
|
CoolingType
|
Central Air Conditioning |
|
ExteriorFinish
|
Brick |
|
FireplacePresent
|
Yes |
|
FireplaceTotal
|
1 |
|
FoundationType
|
Poured Concrete |
|
HalfBathTotal
|
1 |
|
HeatingFuel
|
Natural Gas |
|
HeatingType
|
Forced Air |
|
StoriesTotal
|
2 |
|
SizeInterior
|
1499.9875 - 1999.983 Sqft |
|
Type
|
Row / Townhouse |
|
UtilityWater
|
Municipal Water |
Parking
Land
|
Acreage
|
No |
|
Sewer
|
Sanitary Sewer |
|
SizeDepth
|
101 Ft ,8 In |
|
SizeFrontage
|
26 Ft ,8 In |
|
SizeIrregular
|
26.7 X 101.7 Ft |
|
SizeTotalText
|
26.7 X 101.7 Ft |
|
ZoningDescription
|
Residential |
https://www.realtor.ca/real-estate/27911051/63-sheppards-glen-avenue-ottawa-9010-kanata-emerald-meadowstrailwest
















































