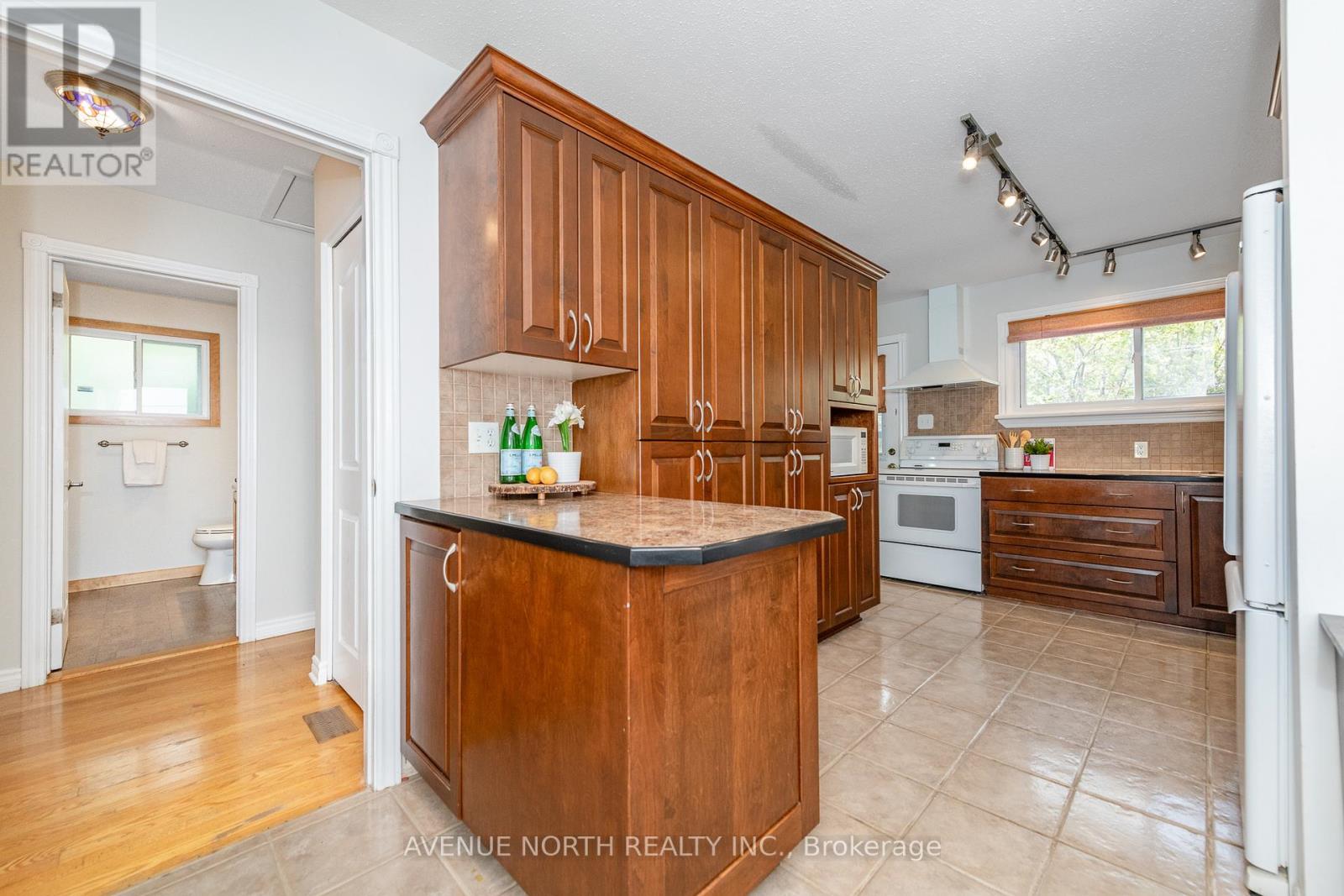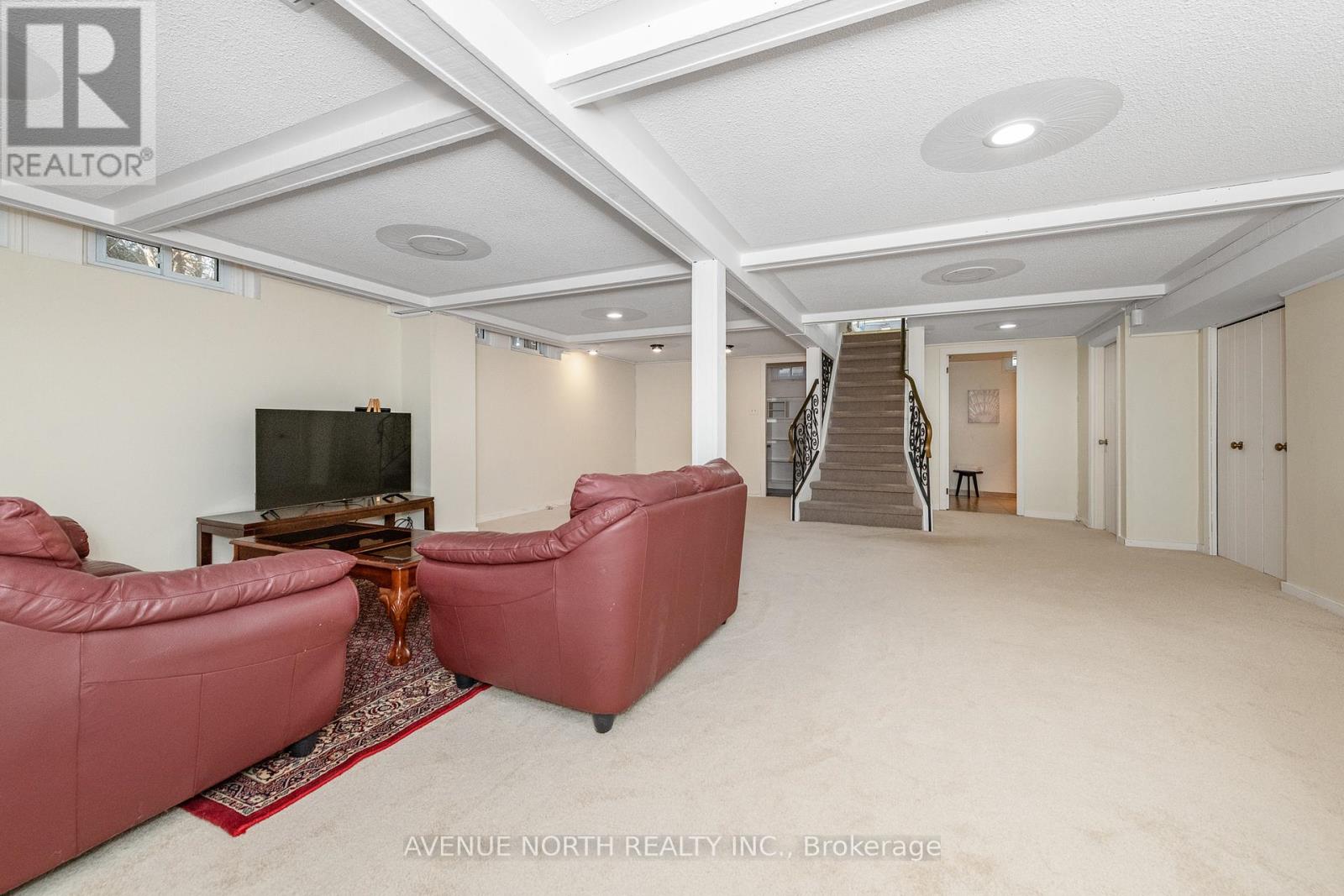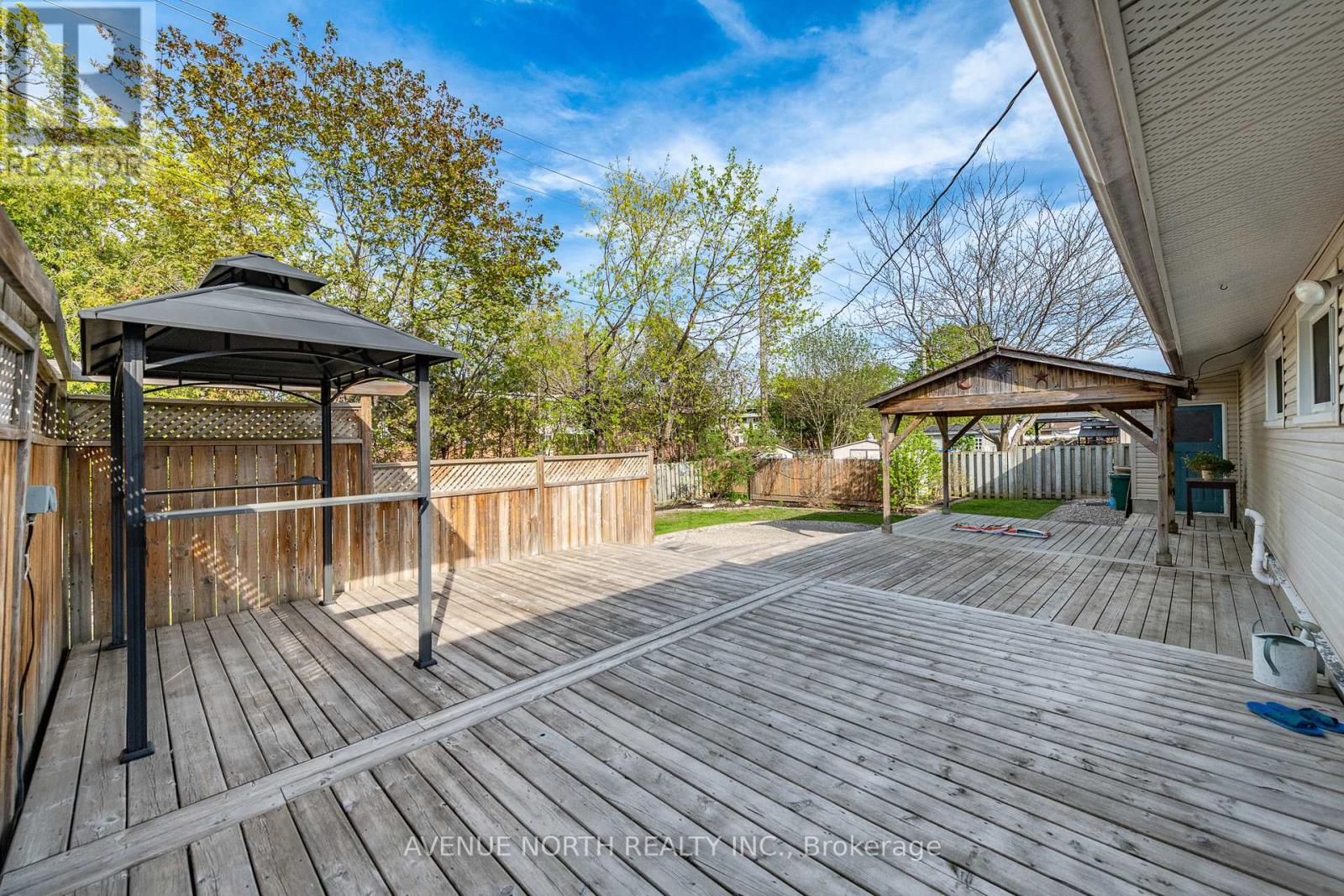3 Bedroom
2 Bathroom
1,100 - 1,500 ft2
Bungalow
Fireplace
Central Air Conditioning
Forced Air
$699,900
Welcome to 63 Wigan, a move-in ready bungalow that combines the charm of suburban living with the convenience of a central location. Nestled in the sought-after Parkwood Hills neighbourhood, this home places you just minutes from Mooneys Bay, Hogs Back, the Ottawa Civic Hospital, and a variety of shopping and dining options. With top-rated schools, parks, public transit, and both Algonquin College and Carleton University nearby, the location offers unmatched versatility for families, students, or professionals. Situated on a desirable corner lot, this inviting home features 3 bedrooms, 2 bathrooms, and a thoughtfully designed layout that offers convenience and charm. At the heart of the home is a striking central stone fireplace, perfect for cozy evenings. The bright living and dining areas showcase large windows and gleaming hardwood floors, creating a warm, welcoming atmosphere. The renovated kitchen is filled with natural light and offers ample cabinetry and generous counter space, ideal for everyday living or entertaining. A rear entrance beside the kitchen leads directly to the finished basement, which includes a full bathroom and presents excellent potential for an in-law suite or rental unit. Each of the three bedrooms features hardwood flooring and high-set windows, enhancing privacy and flexibility for furniture placement. The updated main bathroom adds a touch of modern comfort. Outside, the fully fenced backyard offers a private oasis complete with mature trees, a multi-level deck, patio, and gazebo, perfect for relaxing or hosting gatherings year-round. (id:35885)
Open House
This property has open houses!
Starts at:
1:00 pm
Ends at:
3:00 pm
Property Details
|
MLS® Number
|
X12151450 |
|
Property Type
|
Single Family |
|
Community Name
|
7202 - Borden Farm/Stewart Farm/Carleton Heights/Parkwood Hills |
|
Amenities Near By
|
Public Transit, Park |
|
Easement
|
Easement |
|
Parking Space Total
|
4 |
|
Structure
|
Deck |
Building
|
Bathroom Total
|
2 |
|
Bedrooms Above Ground
|
3 |
|
Bedrooms Total
|
3 |
|
Amenities
|
Fireplace(s) |
|
Appliances
|
Garage Door Opener Remote(s), Blinds, Dishwasher, Dryer, Hood Fan, Microwave, Stove, Washer, Refrigerator |
|
Architectural Style
|
Bungalow |
|
Basement Development
|
Finished |
|
Basement Type
|
Full (finished) |
|
Construction Style Attachment
|
Detached |
|
Cooling Type
|
Central Air Conditioning |
|
Exterior Finish
|
Stone |
|
Fireplace Present
|
Yes |
|
Fireplace Total
|
1 |
|
Foundation Type
|
Poured Concrete |
|
Heating Fuel
|
Natural Gas |
|
Heating Type
|
Forced Air |
|
Stories Total
|
1 |
|
Size Interior
|
1,100 - 1,500 Ft2 |
|
Type
|
House |
|
Utility Water
|
Municipal Water |
Parking
Land
|
Acreage
|
No |
|
Fence Type
|
Fenced Yard |
|
Land Amenities
|
Public Transit, Park |
|
Sewer
|
Sanitary Sewer |
|
Size Depth
|
100 Ft |
|
Size Frontage
|
75 Ft |
|
Size Irregular
|
75 X 100 Ft |
|
Size Total Text
|
75 X 100 Ft |
|
Zoning Description
|
Residential |
Rooms
| Level |
Type |
Length |
Width |
Dimensions |
|
Lower Level |
Bathroom |
2.13 m |
2.81 m |
2.13 m x 2.81 m |
|
Lower Level |
Workshop |
8.22 m |
5.18 m |
8.22 m x 5.18 m |
|
Lower Level |
Utility Room |
|
|
Measurements not available |
|
Lower Level |
Recreational, Games Room |
7.92 m |
6.4 m |
7.92 m x 6.4 m |
|
Main Level |
Foyer |
2.05 m |
1.95 m |
2.05 m x 1.95 m |
|
Main Level |
Kitchen |
2.81 m |
4.41 m |
2.81 m x 4.41 m |
|
Main Level |
Dining Room |
3.91 m |
2.84 m |
3.91 m x 2.84 m |
|
Main Level |
Living Room |
3.83 m |
5.25 m |
3.83 m x 5.25 m |
|
Main Level |
Primary Bedroom |
4.44 m |
3.14 m |
4.44 m x 3.14 m |
|
Main Level |
Bedroom 2 |
4.54 m |
3.17 m |
4.54 m x 3.17 m |
|
Main Level |
Bedroom 3 |
3.96 m |
3.17 m |
3.96 m x 3.17 m |
|
Main Level |
Bathroom |
2.43 m |
2.13 m |
2.43 m x 2.13 m |
https://www.realtor.ca/real-estate/28318970/63-wigan-drive-ottawa-7202-borden-farmstewart-farmcarleton-heightsparkwood-hills





































