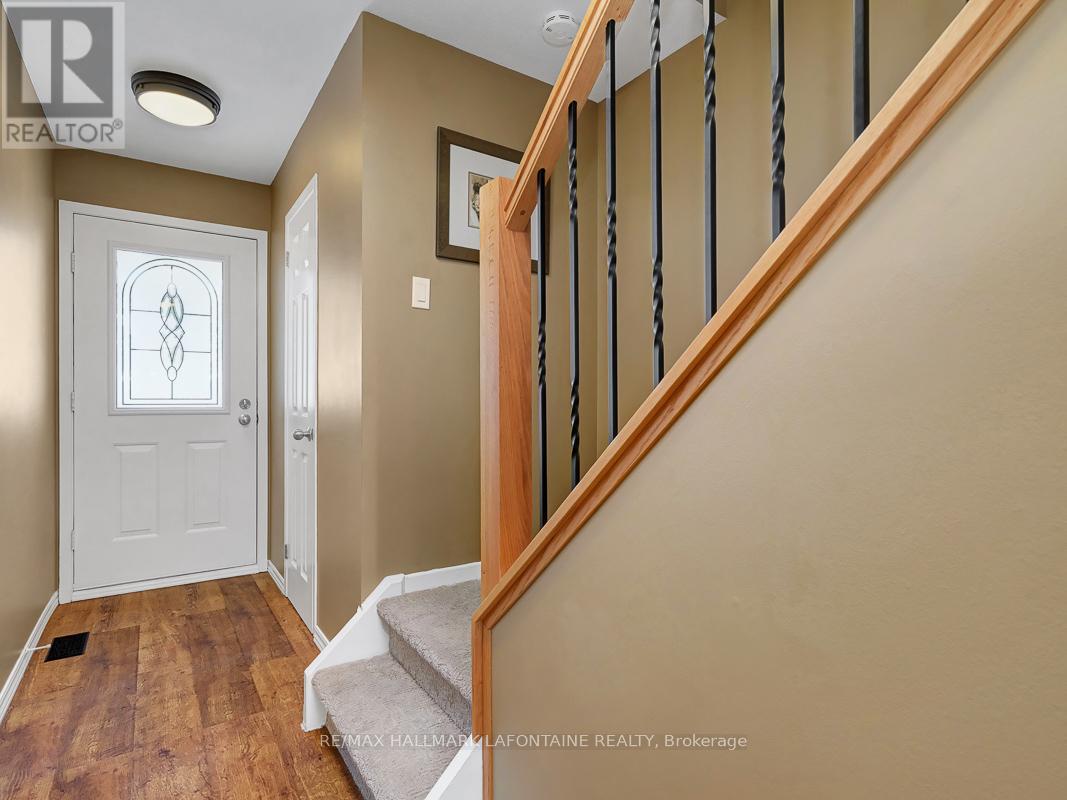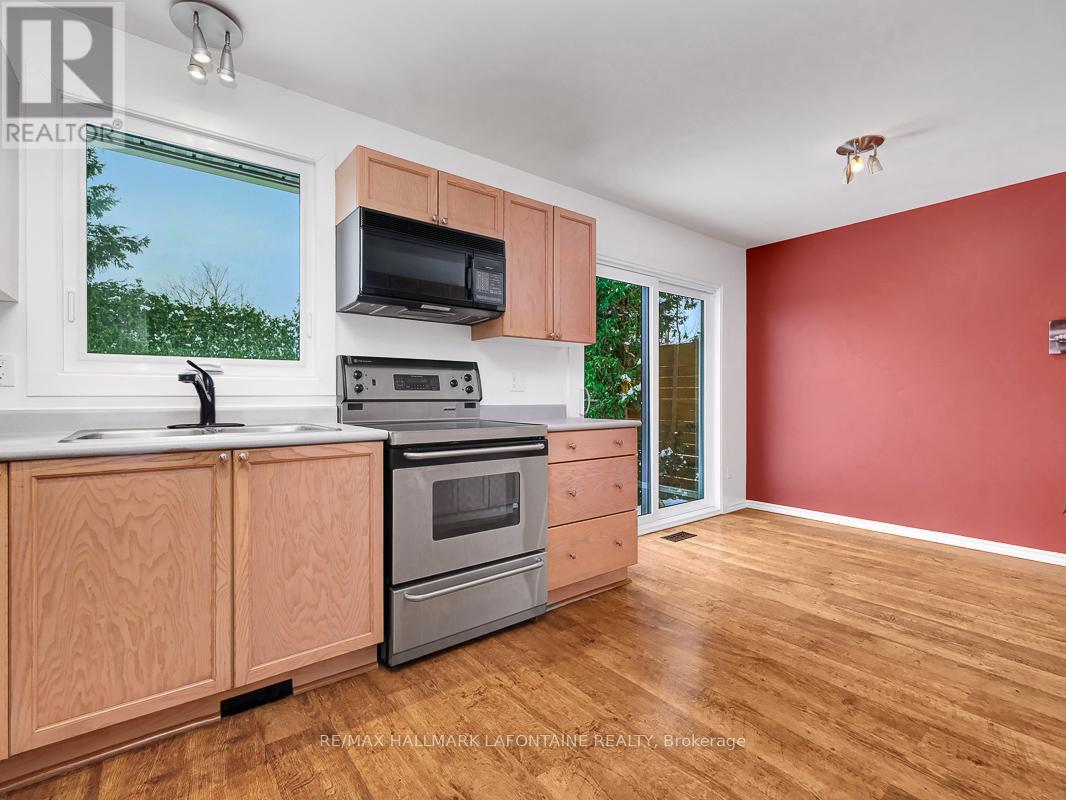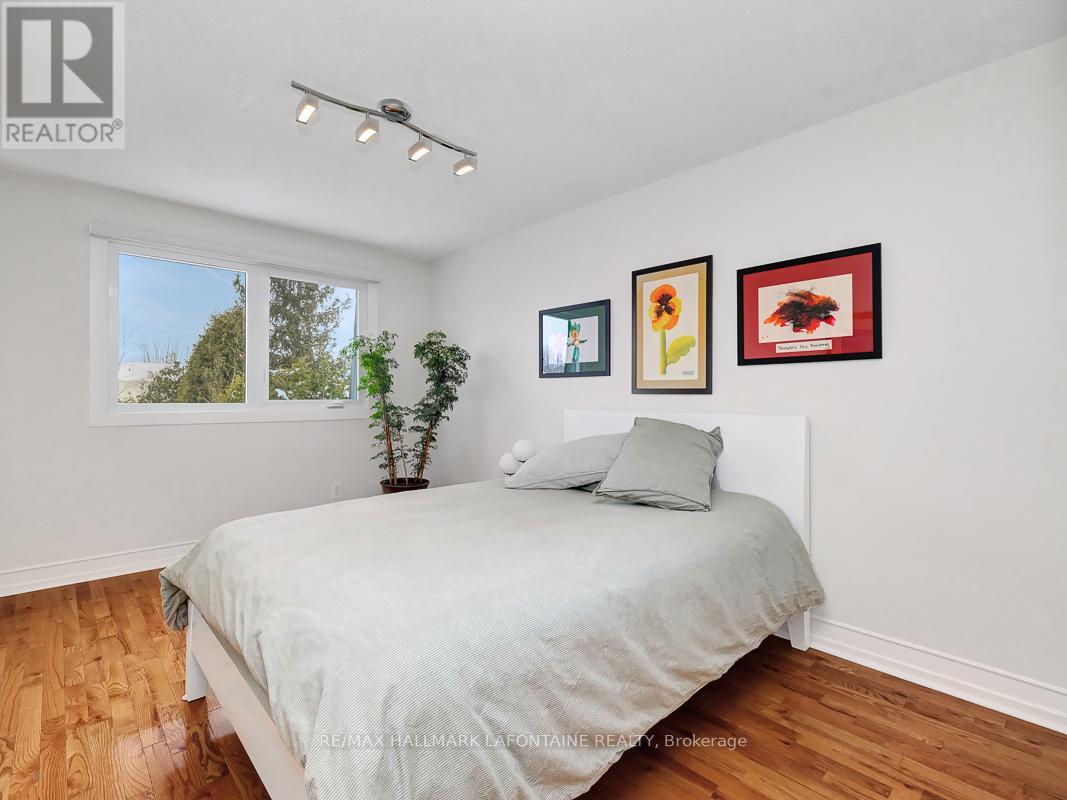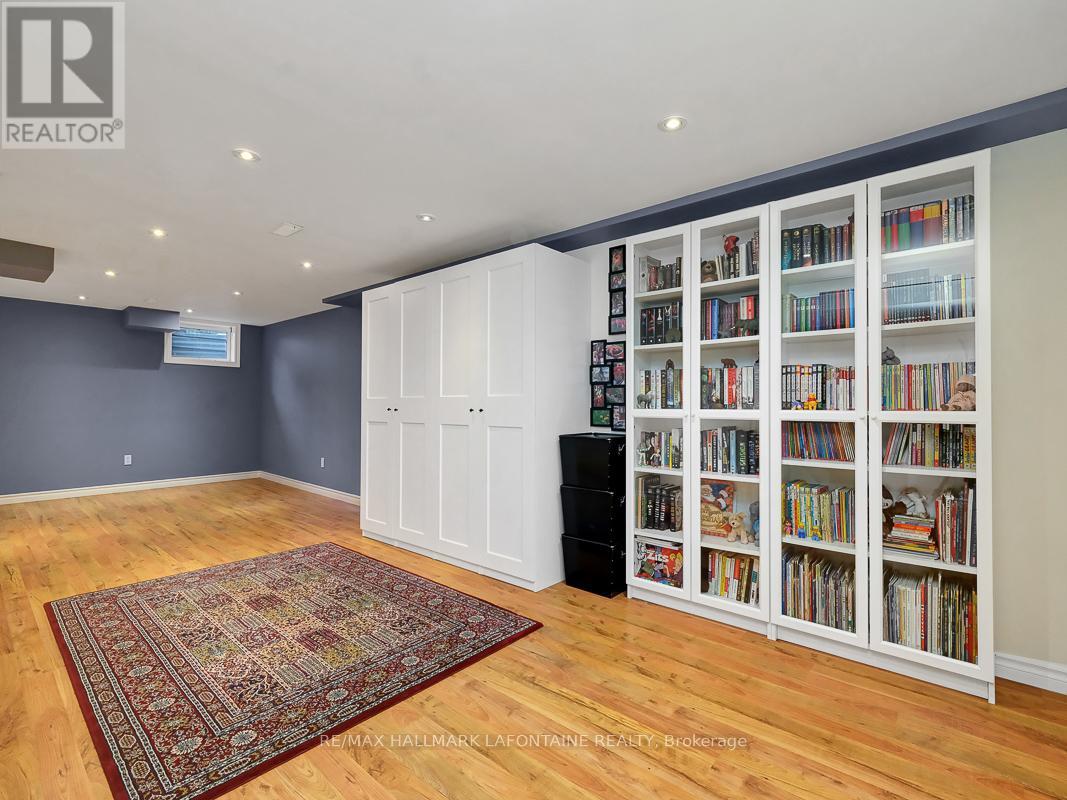3 Bedroom
2 Bathroom
1099.9909 - 1499.9875 sqft
Central Air Conditioning
Forced Air
Landscaped
$600,000
So many fabulous features in this great 3 bedroom carriage home in Convent Glen! You will feel the super curb appeal as you pull into the driveway, with newer garage door, modern front door & black window frames. Main level features laminate floors and contemporary light fixtures and well proportioned living/dining rooms. Large kitchen with pot/pan drawers; lots of counter space and breakfast nook that could also be used for home office or reading corner. Big patio doors leading to the private, fenced backyard with patio. Beautiful custom banister (and newer good quality carpet on the stairs) leads you to the 2nd level. Hardwood flooring in all bedrooms, as well as newer, contemporary closet doors. Large primary bedroom with plenty of light & closet space. Renovated main bath. Custom Hunter Douglas window blinds. Rec room with additional storage cabinets and pot lights. Last but definitely not least - enjoy no rear neighbours as this home backs on to quiet green space and bike paths that you can take all the way to downtown. New LRT station just a quick walk away. All the big items have been done! Roof 21; Windows 20/21; Furnace 20; A/C 21 & garage doors 21/23. (id:35885)
Property Details
|
MLS® Number
|
X11926032 |
|
Property Type
|
Single Family |
|
Community Name
|
2002 - Hiawatha Park/Convent Glen |
|
AmenitiesNearBy
|
Public Transit, Schools |
|
EquipmentType
|
Water Heater - Gas |
|
ParkingSpaceTotal
|
2 |
|
RentalEquipmentType
|
Water Heater - Gas |
|
Structure
|
Patio(s) |
Building
|
BathroomTotal
|
2 |
|
BedroomsAboveGround
|
3 |
|
BedroomsTotal
|
3 |
|
Appliances
|
Garage Door Opener Remote(s), Dishwasher, Hood Fan, Microwave, Refrigerator, Stove, Window Coverings |
|
BasementDevelopment
|
Finished |
|
BasementType
|
Full (finished) |
|
ConstructionStyleAttachment
|
Attached |
|
CoolingType
|
Central Air Conditioning |
|
ExteriorFinish
|
Vinyl Siding, Brick |
|
FoundationType
|
Poured Concrete |
|
HalfBathTotal
|
1 |
|
HeatingFuel
|
Natural Gas |
|
HeatingType
|
Forced Air |
|
StoriesTotal
|
2 |
|
SizeInterior
|
1099.9909 - 1499.9875 Sqft |
|
Type
|
Row / Townhouse |
|
UtilityWater
|
Municipal Water |
Parking
Land
|
Acreage
|
No |
|
FenceType
|
Fenced Yard |
|
LandAmenities
|
Public Transit, Schools |
|
LandscapeFeatures
|
Landscaped |
|
Sewer
|
Sanitary Sewer |
|
SizeFrontage
|
32 Ft |
|
SizeIrregular
|
32 Ft |
|
SizeTotalText
|
32 Ft |
|
ZoningDescription
|
Residential |
Rooms
| Level |
Type |
Length |
Width |
Dimensions |
|
Second Level |
Primary Bedroom |
4.51 m |
3.37 m |
4.51 m x 3.37 m |
|
Second Level |
Bedroom |
4.76 m |
2.74 m |
4.76 m x 2.74 m |
|
Second Level |
Bedroom |
3.5 m |
2.78 m |
3.5 m x 2.78 m |
|
Lower Level |
Recreational, Games Room |
8.53 m |
3.11 m |
8.53 m x 3.11 m |
|
Lower Level |
Utility Room |
6.41 m |
2.23 m |
6.41 m x 2.23 m |
|
Main Level |
Foyer |
1.97 m |
1.07 m |
1.97 m x 1.07 m |
|
Main Level |
Living Room |
5.38 m |
3.28 m |
5.38 m x 3.28 m |
|
Main Level |
Dining Room |
2.63 m |
1.96 m |
2.63 m x 1.96 m |
|
Main Level |
Kitchen |
5.6 m |
2.8 m |
5.6 m x 2.8 m |
https://www.realtor.ca/real-estate/27808130/6333-paddler-way-ottawa-2002-hiawatha-parkconvent-glen





































