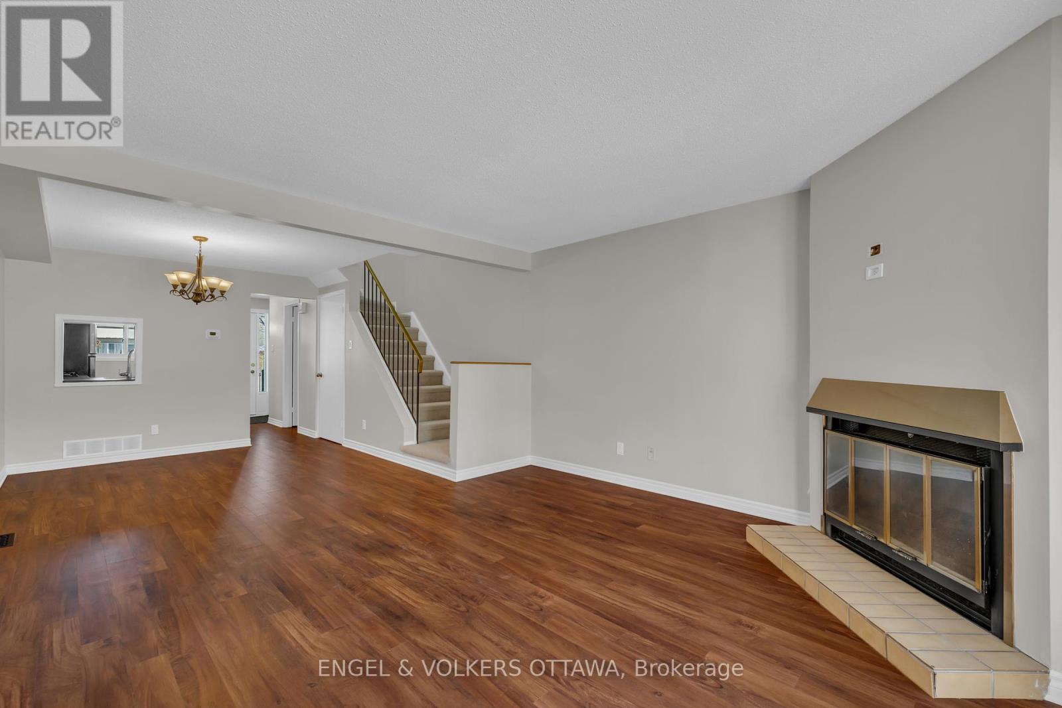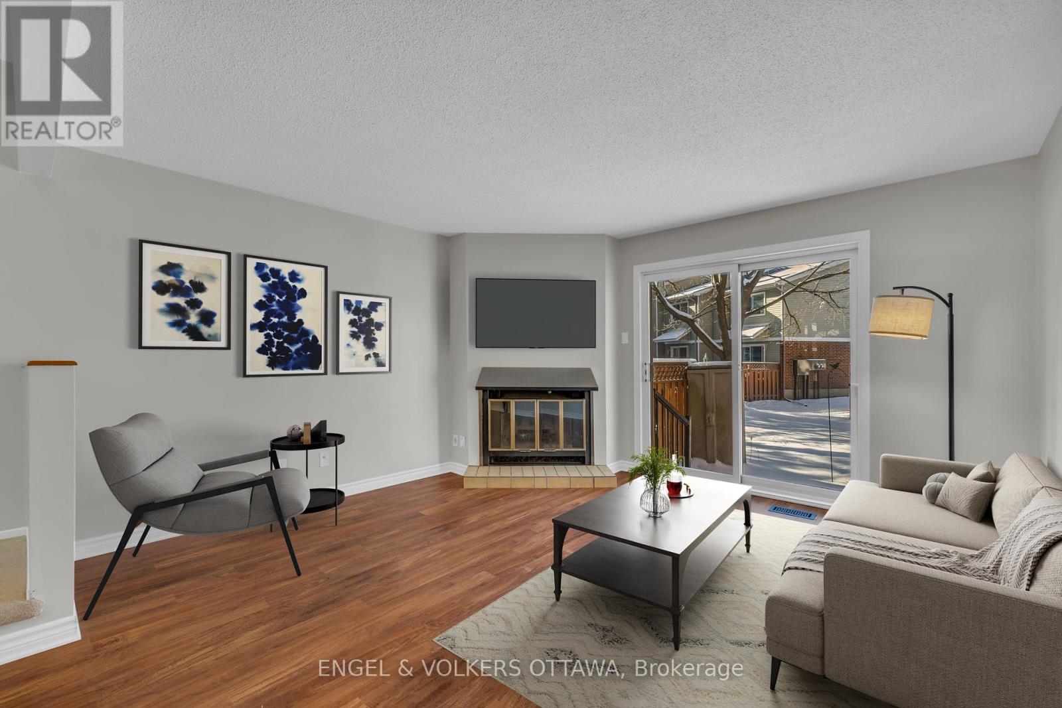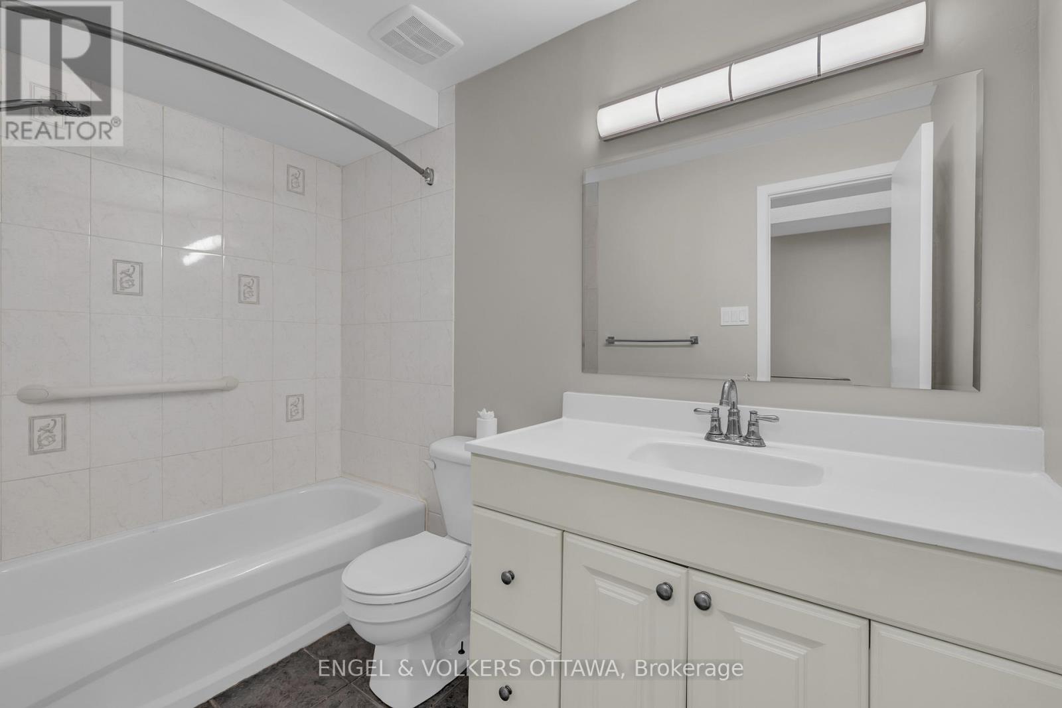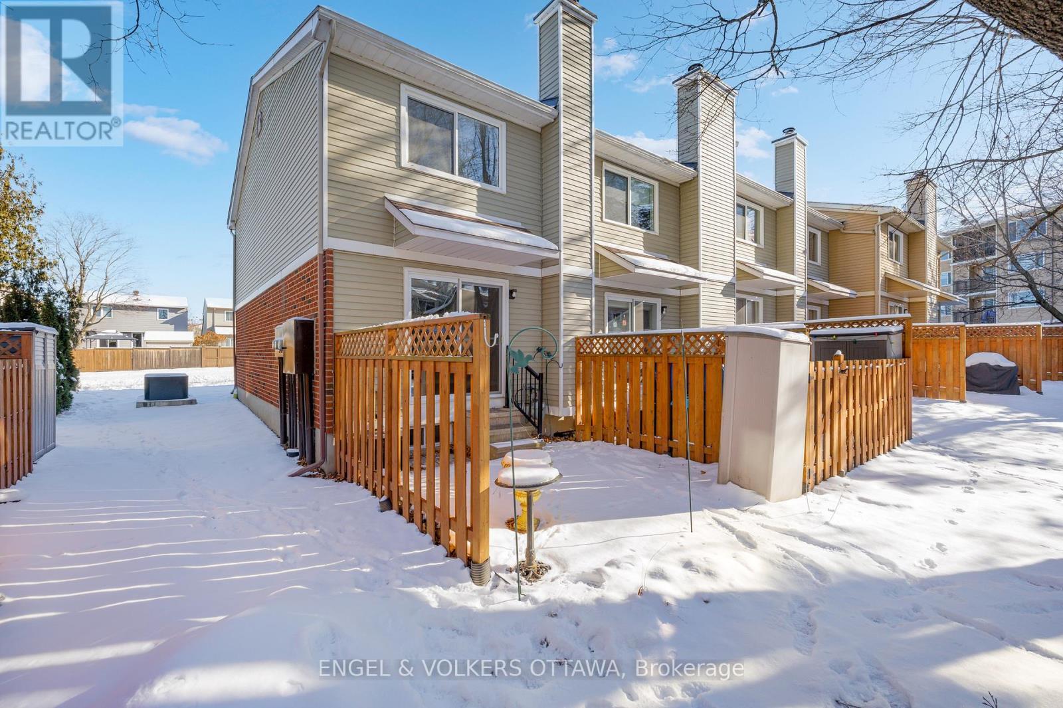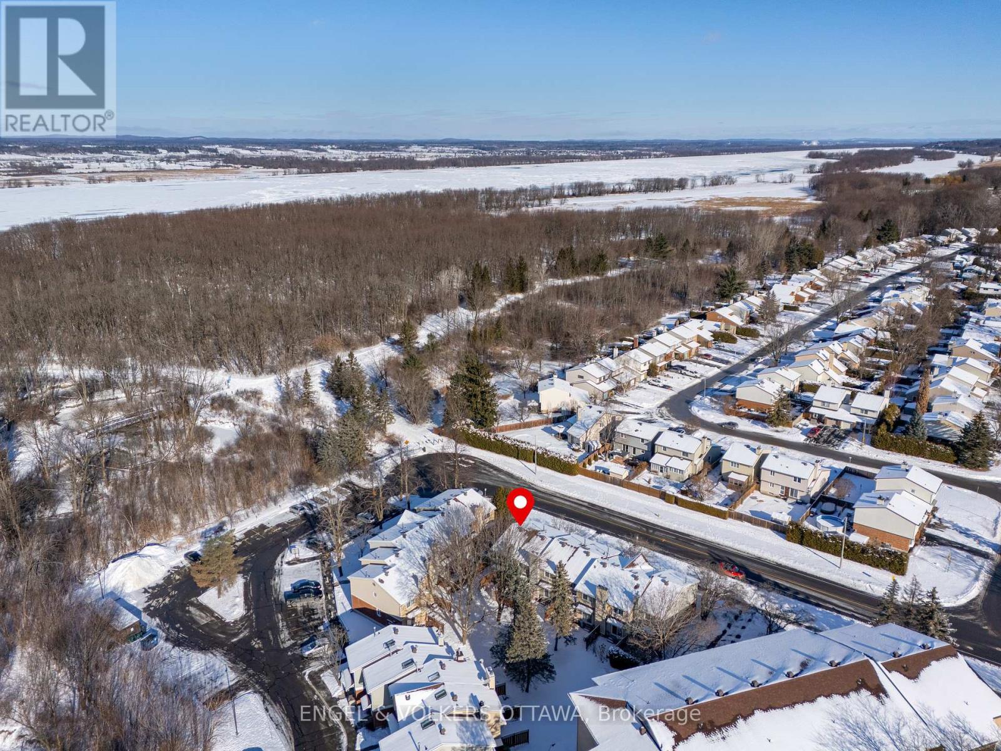6342 Bilberry Drive Ottawa, Ontario K1C 4P8
$399,900Maintenance, Water, Insurance, Parking, Common Area Maintenance
$326.64 Monthly
Maintenance, Water, Insurance, Parking, Common Area Maintenance
$326.64 MonthlySituated at the very end of a peaceful cul-de-sac, this charming end-unit townhouse offers both privacy and convenience. Featuring 2 spacious bedrooms on the second level, each with ample storage and a large main bath, this home is perfect for families or those seeking extra space. The main level boasts newer flooring and an updated kitchen, seamlessly connecting to the open living and dining areas, complete with a cozy wood-burning fireplace. Step out from the living room to a private patio, perfect for relaxing or entertaining.The finished basement provides added versatility with a convenient 3-piece bath, ideal for guests or additional living space. Enjoy the beautiful walking paths along the river, offering a scenic route to downtown right from your front door. Close to all amenities, including parks, schools, shopping, and the future LRT, this home blends tranquility with accessibility. Carpets Dec 2024, painted Dec 2024 (id:35885)
Property Details
| MLS® Number | X11927155 |
| Property Type | Single Family |
| Community Name | 2003 - Orleans Wood |
| CommunityFeatures | Pet Restrictions |
| EquipmentType | Water Heater - Gas |
| Features | Wooded Area |
| ParkingSpaceTotal | 1 |
| RentalEquipmentType | Water Heater - Gas |
| Structure | Patio(s) |
Building
| BathroomTotal | 3 |
| BedroomsAboveGround | 2 |
| BedroomsTotal | 2 |
| Amenities | Fireplace(s) |
| Appliances | Oven - Built-in, Range, Cooktop, Dishwasher, Dryer, Microwave, Oven, Refrigerator, Washer |
| BasementDevelopment | Partially Finished |
| BasementType | Full (partially Finished) |
| CoolingType | Central Air Conditioning |
| ExteriorFinish | Brick Facing, Steel |
| FireplacePresent | Yes |
| FireplaceTotal | 1 |
| FoundationType | Poured Concrete |
| HalfBathTotal | 1 |
| HeatingFuel | Natural Gas |
| HeatingType | Forced Air |
| StoriesTotal | 2 |
| SizeInterior | 999.992 - 1198.9898 Sqft |
| Type | Row / Townhouse |
Land
| Acreage | No |
| ZoningDescription | Rfah |
Rooms
| Level | Type | Length | Width | Dimensions |
|---|---|---|---|---|
| Second Level | Primary Bedroom | 4.18 m | 3.32 m | 4.18 m x 3.32 m |
| Second Level | Bedroom 2 | 4.2 m | 3.21 m | 4.2 m x 3.21 m |
| Second Level | Bathroom | 2.765 m | 1.52 m | 2.765 m x 1.52 m |
| Basement | Recreational, Games Room | 3.94 m | 3.27 m | 3.94 m x 3.27 m |
| Basement | Bathroom | 2.09 m | 1.89 m | 2.09 m x 1.89 m |
| Basement | Utility Room | 3.14 m | 3.94 m | 3.14 m x 3.94 m |
| Main Level | Kitchen | 2.05 m | 3 m | 2.05 m x 3 m |
| Main Level | Dining Room | 2.16 m | 3.43 m | 2.16 m x 3.43 m |
| Main Level | Living Room | 3.93 m | 4.06 m | 3.93 m x 4.06 m |
| Main Level | Bathroom | 0.94 m | 1.98 m | 0.94 m x 1.98 m |
https://www.realtor.ca/real-estate/27810473/6342-bilberry-drive-ottawa-2003-orleans-wood
Interested?
Contact us for more information






