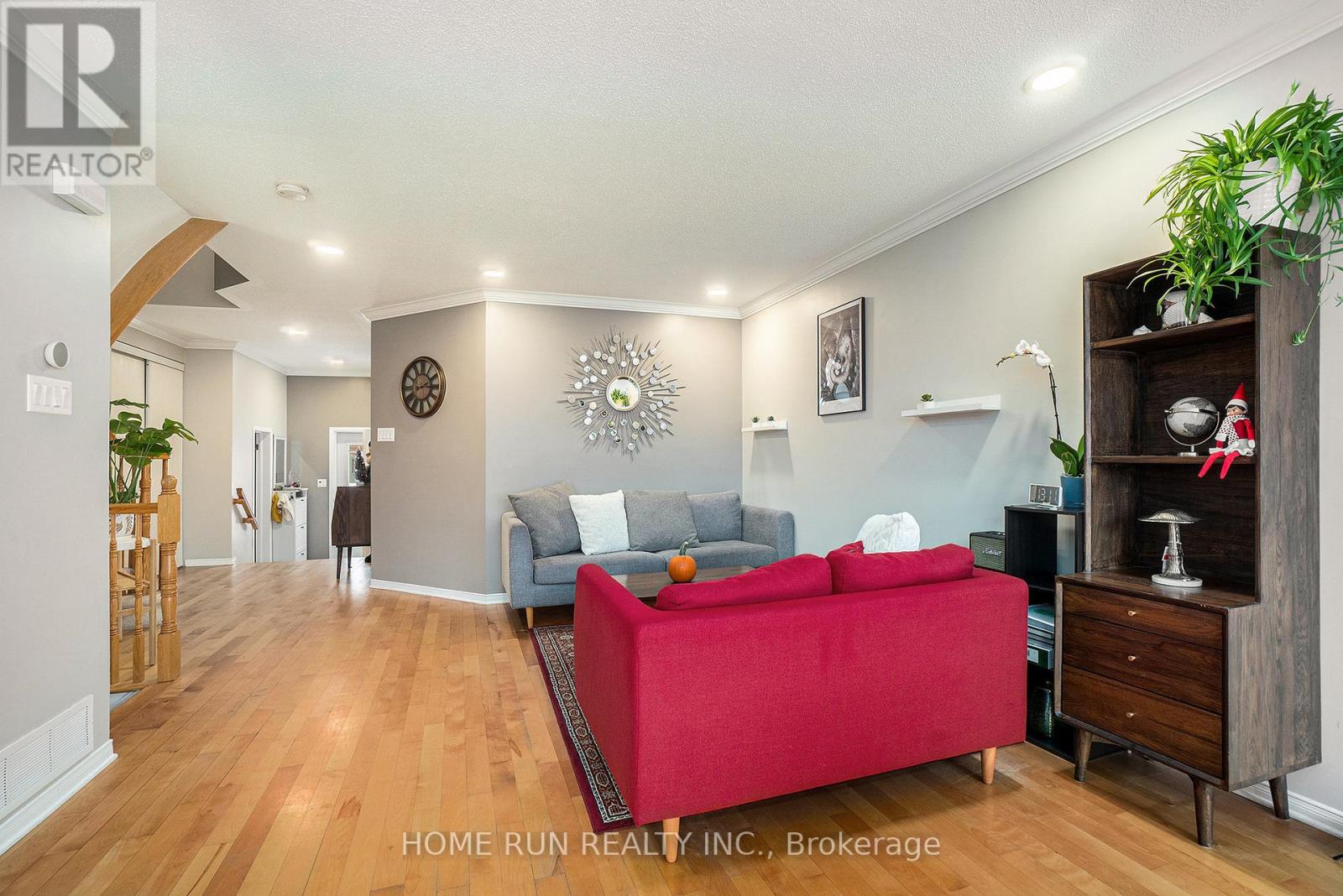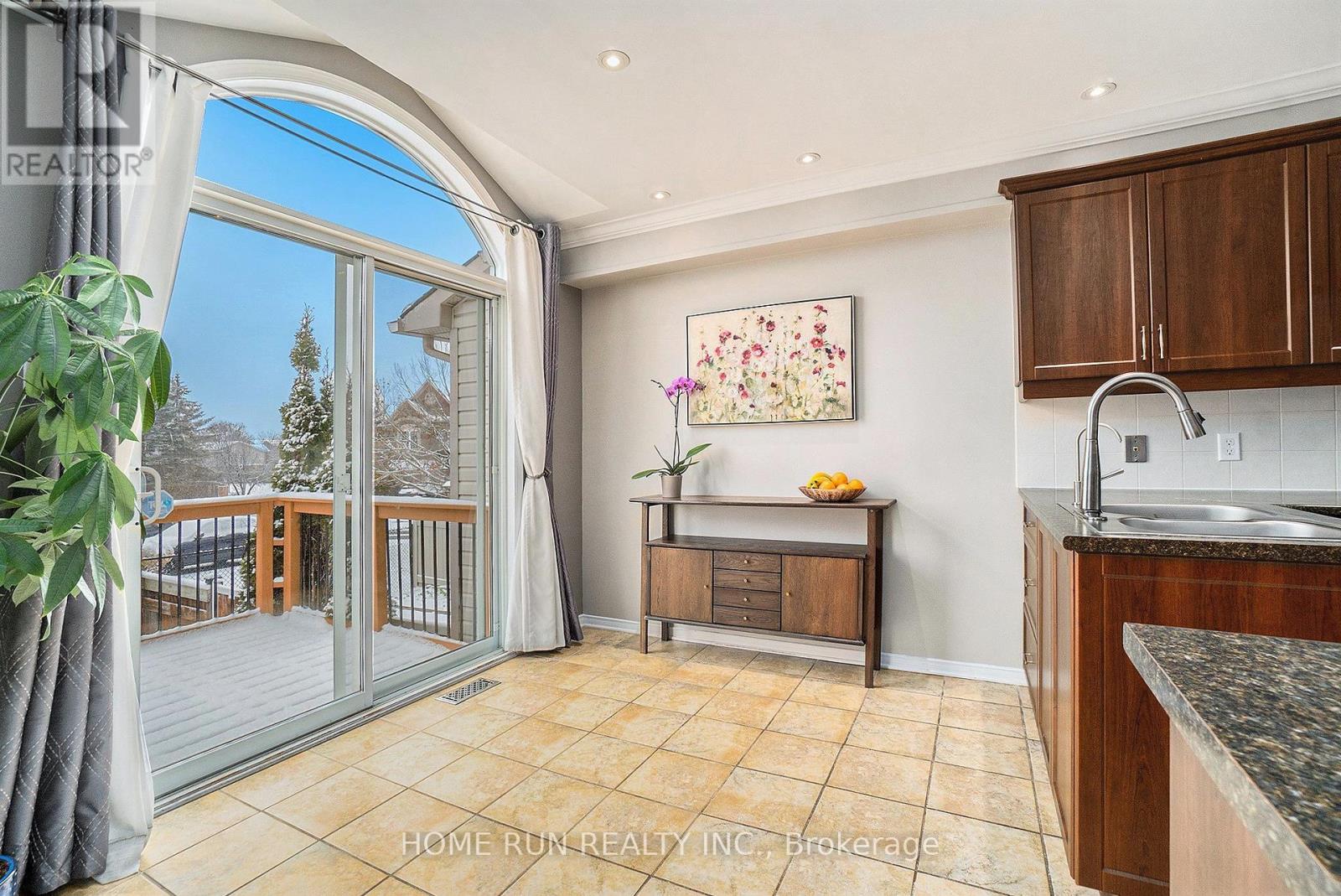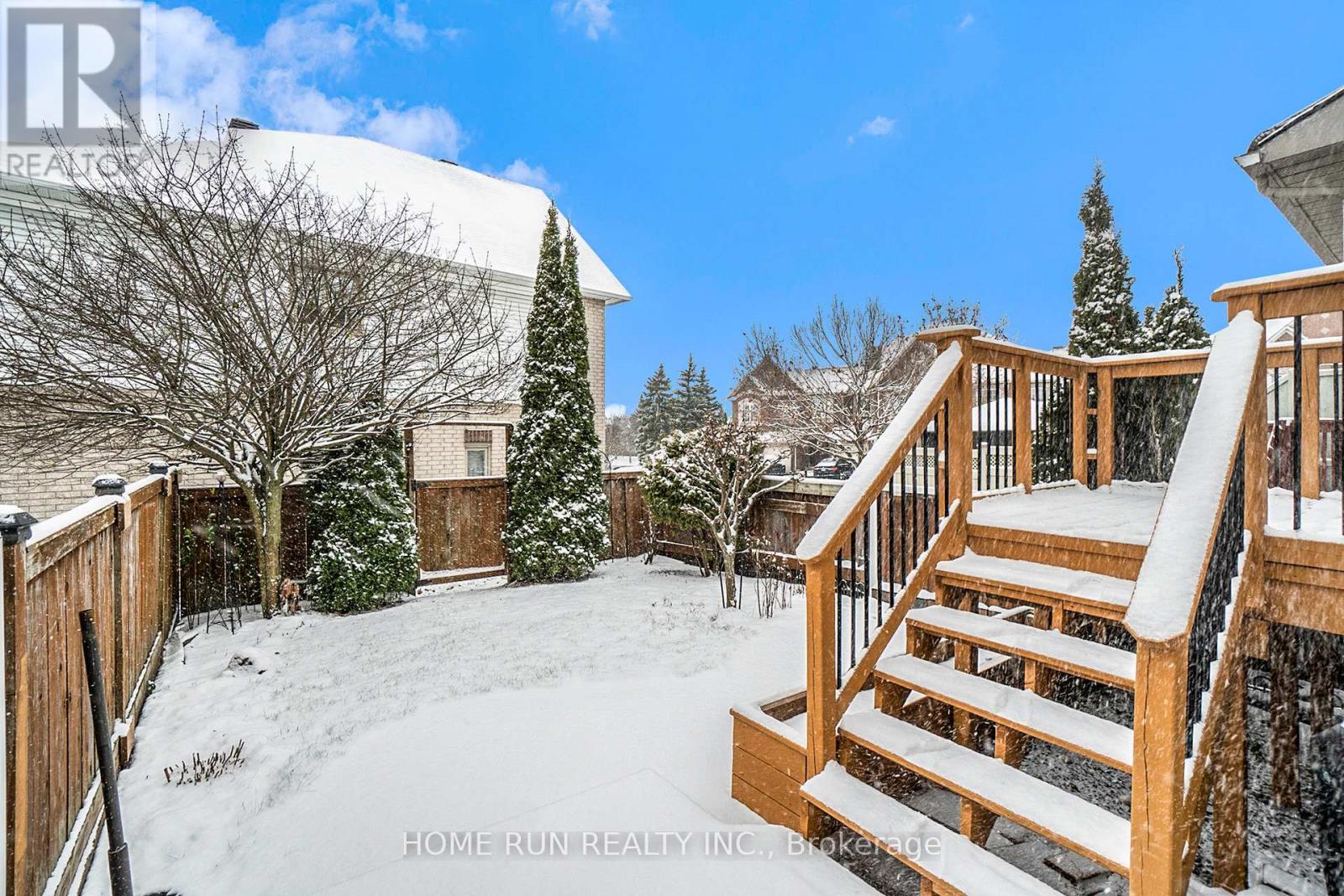6 Bedroom
3 Bathroom
Fireplace
Central Air Conditioning
Forced Air
$605,000
Conditional sold and No show. Minto popular Manhattan floor plan townhome. Located at most picturesque community in Orleans, Chapel Hill. Abundance of mature trees, good schools, public transit and a short commute to downtown Ottawa. The whole main floor has been upgraded with potlights. Open concept kitchen is equipped with Reverse Osmosis drinking water system. Spacious breakfast area leads to serene backyard, which is fully fenced with well maintained deck, patio and perennials. Hard wood floor through living room and dinning room. Southwest facing brings a lot of natural light. Primary bedroom featured 4-pieces in-suite bathroom and walk-in closet. Upgraded 2nd bathroom featured heated floor. Gas fireplace adds extra cozy to the basement family room. (id:35885)
Property Details
|
MLS® Number
|
X11882884 |
|
Property Type
|
Single Family |
|
Community Name
|
2009 - Chapel Hill |
|
ParkingSpaceTotal
|
3 |
Building
|
BathroomTotal
|
3 |
|
BedroomsAboveGround
|
3 |
|
BedroomsBelowGround
|
3 |
|
BedroomsTotal
|
6 |
|
Amenities
|
Fireplace(s) |
|
Appliances
|
Water Purifier, Dishwasher, Dryer, Hood Fan, Refrigerator, Stove, Washer |
|
BasementDevelopment
|
Finished |
|
BasementType
|
N/a (finished) |
|
ConstructionStyleAttachment
|
Attached |
|
CoolingType
|
Central Air Conditioning |
|
ExteriorFinish
|
Brick, Vinyl Siding |
|
FireplacePresent
|
Yes |
|
FireplaceTotal
|
1 |
|
FoundationType
|
Poured Concrete |
|
HalfBathTotal
|
1 |
|
HeatingFuel
|
Natural Gas |
|
HeatingType
|
Forced Air |
|
StoriesTotal
|
2 |
|
Type
|
Row / Townhouse |
|
UtilityWater
|
Municipal Water |
Parking
|
Attached Garage
|
|
|
Inside Entry
|
|
Land
|
Acreage
|
No |
|
Sewer
|
Sanitary Sewer |
|
SizeDepth
|
101 Ft ,2 In |
|
SizeFrontage
|
20 Ft ,3 In |
|
SizeIrregular
|
20.32 X 101.23 Ft |
|
SizeTotalText
|
20.32 X 101.23 Ft |
Rooms
| Level |
Type |
Length |
Width |
Dimensions |
|
Second Level |
Bedroom |
3.78 m |
4.92 m |
3.78 m x 4.92 m |
|
Second Level |
Bedroom 2 |
3 m |
4.26 m |
3 m x 4.26 m |
|
Second Level |
Bedroom 3 |
2.77 m |
3.91 m |
2.77 m x 3.91 m |
|
Second Level |
Bathroom |
2.73 m |
3.62 m |
2.73 m x 3.62 m |
|
Second Level |
Bathroom |
2.76 m |
1.39 m |
2.76 m x 1.39 m |
|
Basement |
Family Room |
4.64 m |
8.78 m |
4.64 m x 8.78 m |
|
Basement |
Utility Room |
2.02 m |
5.01 m |
2.02 m x 5.01 m |
|
Main Level |
Other |
6.72 m |
2.37 m |
6.72 m x 2.37 m |
|
Main Level |
Eating Area |
2.75 m |
2.46 m |
2.75 m x 2.46 m |
|
Main Level |
Dining Room |
3.4 m |
3.1 m |
3.4 m x 3.1 m |
|
Main Level |
Living Room |
4.67 m |
3.1 m |
4.67 m x 3.1 m |
|
Main Level |
Kitchen |
2.77 m |
3 m |
2.77 m x 3 m |
https://www.realtor.ca/real-estate/27716101/6351-sablewood-place-ottawa-2009-chapel-hill



























