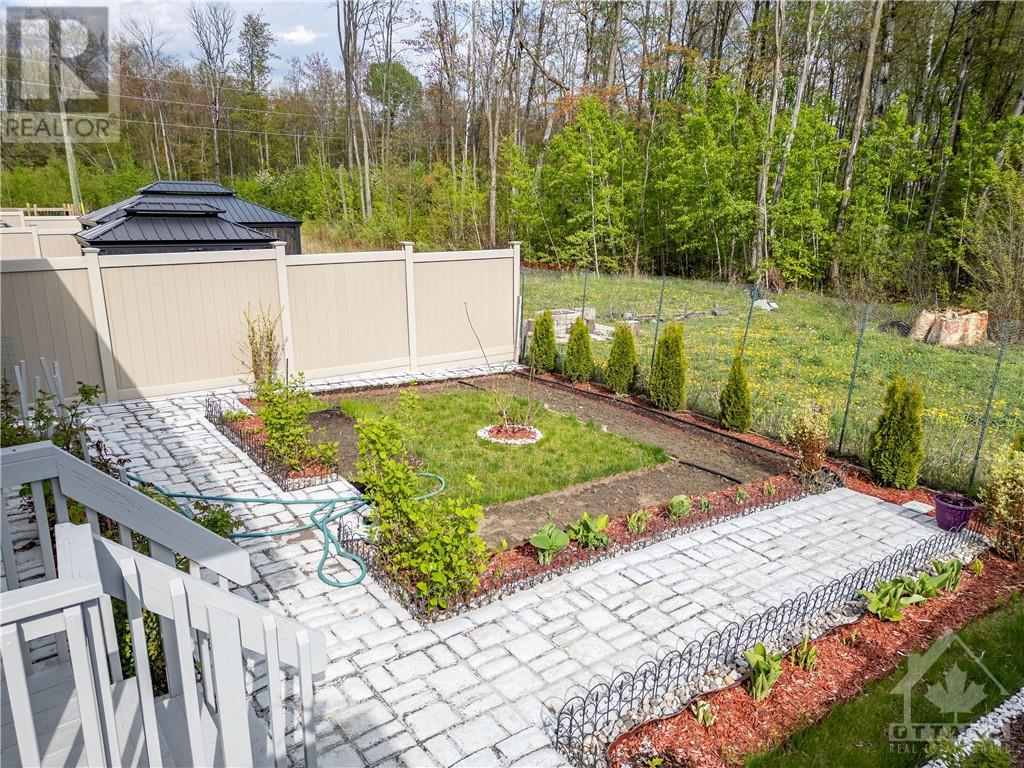2 Bedroom
3 Bathroom
Bungalow
Central Air Conditioning
Forced Air
$949,900
Newer double car garage, bungalow for sale in Orleans. This fully landscaped home features beautiful gardening and patio stones throughout the property. Inside comes with 2 spacious bedrms and 3 full baths. Primary bedrm has a large walk in closet and 4 pc ensuite bath with double sinks, granite counter tops and stand up glass shower. The formal den and family rm have gorgeous hardwood flrs throughout. Family rm also comes with gas fireplace. Open concept eat in kitchen has ample cabinet and counter top space, stainless steel appliances and ceramic flrs. Basement is partially finished with a full bath, office and big rec rm. Backyard is fully fenced and private with no rear neighbours. This home is walking distance to parks, trails, schools, transit/park and ride station and much more. Book your appointment today (id:35885)
Property Details
|
MLS® Number
|
1414230 |
|
Property Type
|
Single Family |
|
Neigbourhood
|
TRAILSEDGE |
|
AmenitiesNearBy
|
Public Transit, Recreation Nearby, Shopping |
|
CommunityFeatures
|
Family Oriented |
|
ParkingSpaceTotal
|
4 |
Building
|
BathroomTotal
|
3 |
|
BedroomsAboveGround
|
2 |
|
BedroomsTotal
|
2 |
|
Appliances
|
Refrigerator, Dishwasher, Stove, Washer |
|
ArchitecturalStyle
|
Bungalow |
|
BasementDevelopment
|
Partially Finished |
|
BasementType
|
Full (partially Finished) |
|
ConstructedDate
|
2020 |
|
ConstructionStyleAttachment
|
Detached |
|
CoolingType
|
Central Air Conditioning |
|
ExteriorFinish
|
Brick, Siding |
|
FlooringType
|
Wall-to-wall Carpet, Mixed Flooring, Hardwood, Tile |
|
FoundationType
|
Poured Concrete |
|
HeatingFuel
|
Natural Gas |
|
HeatingType
|
Forced Air |
|
StoriesTotal
|
1 |
|
Type
|
House |
|
UtilityWater
|
Municipal Water |
Parking
Land
|
Acreage
|
No |
|
FenceType
|
Fenced Yard |
|
LandAmenities
|
Public Transit, Recreation Nearby, Shopping |
|
Sewer
|
Municipal Sewage System |
|
SizeDepth
|
104 Ft ,2 In |
|
SizeFrontage
|
35 Ft ,1 In |
|
SizeIrregular
|
35.1 Ft X 104.17 Ft |
|
SizeTotalText
|
35.1 Ft X 104.17 Ft |
|
ZoningDescription
|
Residential |
Rooms
| Level |
Type |
Length |
Width |
Dimensions |
|
Lower Level |
Full Bathroom |
|
|
5'2" x 9'1" |
|
Main Level |
Den |
|
|
8'7" x 6'10" |
|
Main Level |
Dining Room |
|
|
9'4" x 12'1" |
|
Main Level |
Kitchen |
|
|
11'10" x 12'6" |
|
Main Level |
Family Room |
|
|
19'0" x 12'6" |
|
Main Level |
Primary Bedroom |
|
|
11'6" x 13'6" |
|
Main Level |
4pc Ensuite Bath |
|
|
8'2" x 8'6" |
|
Main Level |
Other |
|
|
8'2" x 4'6" |
|
Main Level |
Bedroom |
|
|
10'0" x 10'0" |
|
Main Level |
Full Bathroom |
|
|
8'8" x 5'0" |
|
Main Level |
Mud Room |
|
|
5'3" x 6'2" |
https://www.realtor.ca/real-estate/27480740/6356-renaud-road-ottawa-trailsedge


































