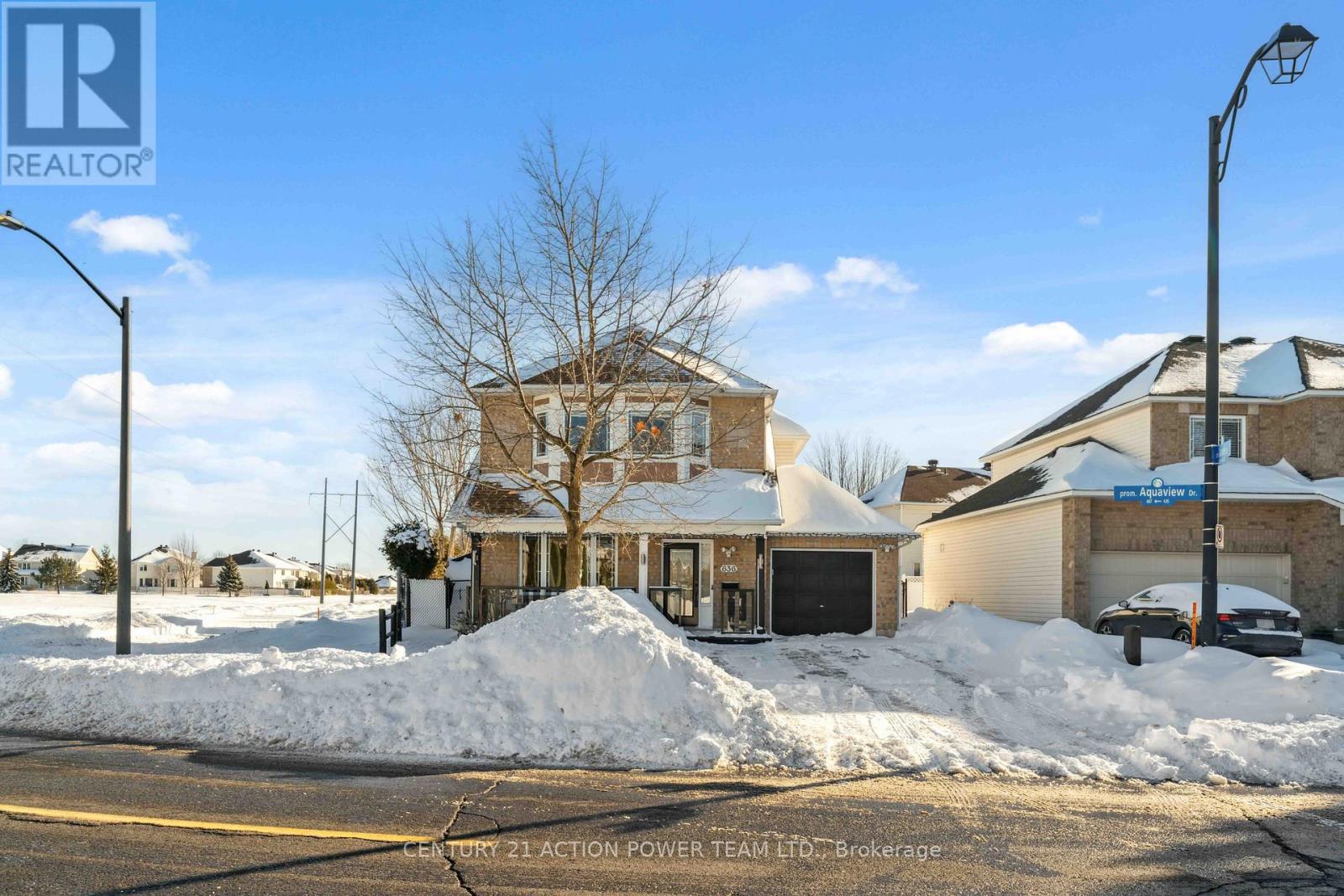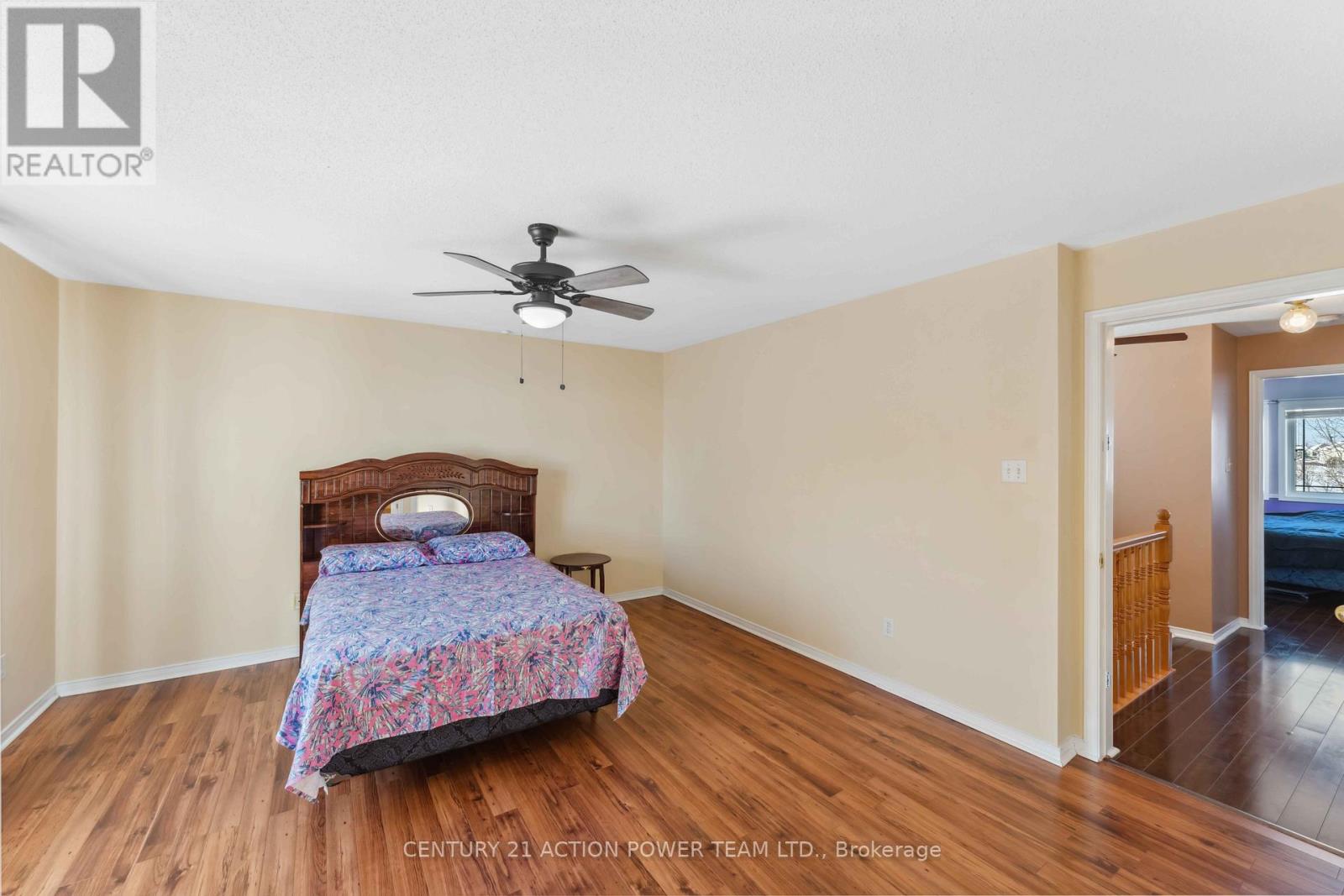3 Bedroom
3 Bathroom
1499.9875 - 1999.983 sqft
Fireplace
Outdoor Pool
Central Air Conditioning, Ventilation System
Forced Air
$764,900
Oasis beside a park with pool & hot tub. this beautiful carpet free single beside active park & trail in east Avalon has Formal Living/Dining & Family room open off kitchen. Inviting front porch with upgraded glass panels, inviting decorative front door, light filled living/dining with gleaming hardwood. Island kitchen c/w appliances, sit at raised eating bar or have a table overlooking deck , pool & hot tub; shed as well. Upper floor has large master with ensuite ; oversized soaker tub, huge vanity with drawers for storage also walk in closet, 2 other bedrooms with updated main bath. Basement have large recreation room and gym , utility area. Newer furnace '23, a/c '23, hwt, pool liner '23 , stove '24. (id:35885)
Property Details
|
MLS® Number
|
X11975878 |
|
Property Type
|
Single Family |
|
Community Name
|
1118 - Avalon East |
|
Features
|
Irregular Lot Size, Dry, Level |
|
ParkingSpaceTotal
|
3 |
|
PoolType
|
Outdoor Pool |
|
Structure
|
Deck, Porch |
Building
|
BathroomTotal
|
3 |
|
BedroomsAboveGround
|
3 |
|
BedroomsTotal
|
3 |
|
Amenities
|
Fireplace(s) |
|
Appliances
|
Garage Door Opener Remote(s), Central Vacuum, Water Meter, Dishwasher, Dryer, Hood Fan, Refrigerator, Stove, Washer, Window Coverings |
|
BasementDevelopment
|
Partially Finished |
|
BasementType
|
N/a (partially Finished) |
|
ConstructionStyleAttachment
|
Detached |
|
CoolingType
|
Central Air Conditioning, Ventilation System |
|
ExteriorFinish
|
Vinyl Siding, Brick Facing |
|
FireplacePresent
|
Yes |
|
FireplaceTotal
|
1 |
|
FoundationType
|
Poured Concrete |
|
HalfBathTotal
|
1 |
|
HeatingFuel
|
Natural Gas |
|
HeatingType
|
Forced Air |
|
StoriesTotal
|
2 |
|
SizeInterior
|
1499.9875 - 1999.983 Sqft |
|
Type
|
House |
|
UtilityWater
|
Municipal Water |
Parking
|
Attached Garage
|
|
|
Garage
|
|
|
Inside Entry
|
|
Land
|
Acreage
|
No |
|
Sewer
|
Sanitary Sewer |
|
SizeDepth
|
83 Ft |
|
SizeFrontage
|
41 Ft ,9 In |
|
SizeIrregular
|
41.8 X 83 Ft |
|
SizeTotalText
|
41.8 X 83 Ft|under 1/2 Acre |
|
ZoningDescription
|
Residential |
Rooms
| Level |
Type |
Length |
Width |
Dimensions |
|
Second Level |
Primary Bedroom |
5 m |
4.19 m |
5 m x 4.19 m |
|
Second Level |
Bedroom 2 |
4.62 m |
3.04 m |
4.62 m x 3.04 m |
|
Second Level |
Bedroom 3 |
4.03 m |
3.04 m |
4.03 m x 3.04 m |
|
Basement |
Recreational, Games Room |
7.31 m |
4.08 m |
7.31 m x 4.08 m |
|
Ground Level |
Living Room |
4.26 m |
3.86 m |
4.26 m x 3.86 m |
|
Ground Level |
Dining Room |
3.14 m |
2.79 m |
3.14 m x 2.79 m |
|
Ground Level |
Kitchen |
5.94 m |
3.14 m |
5.94 m x 3.14 m |
|
Ground Level |
Family Room |
4.31 m |
3.98 m |
4.31 m x 3.98 m |
Utilities
|
Cable
|
Installed |
|
Sewer
|
Installed |
https://www.realtor.ca/real-estate/27923341/636-aquaview-drive-e-ottawa-1118-avalon-east













































