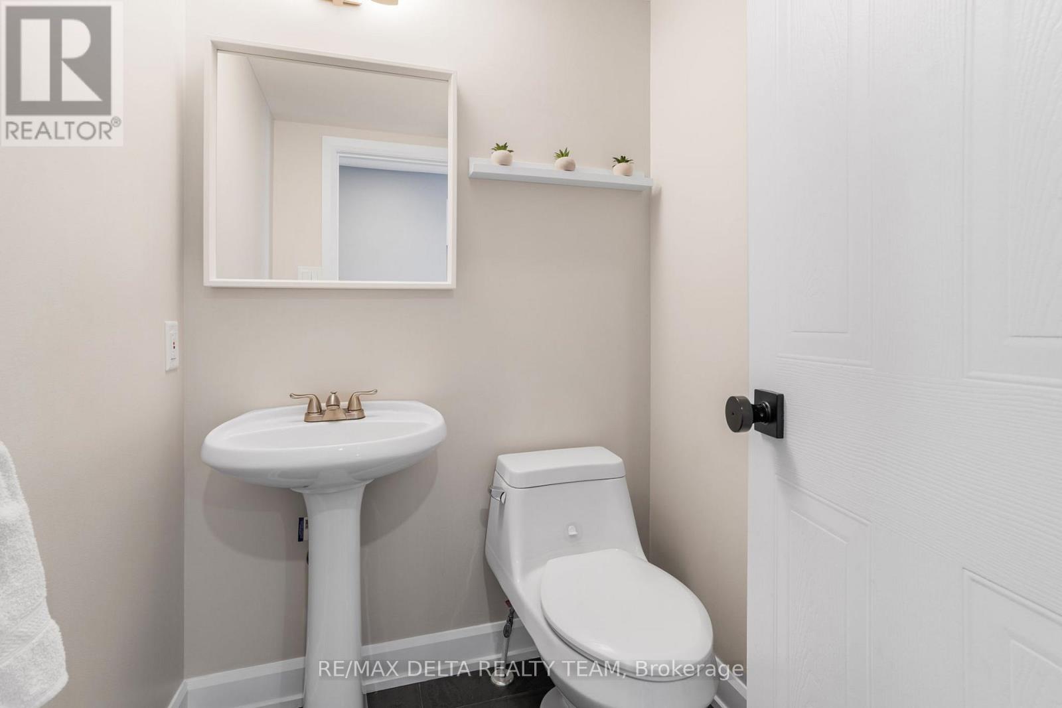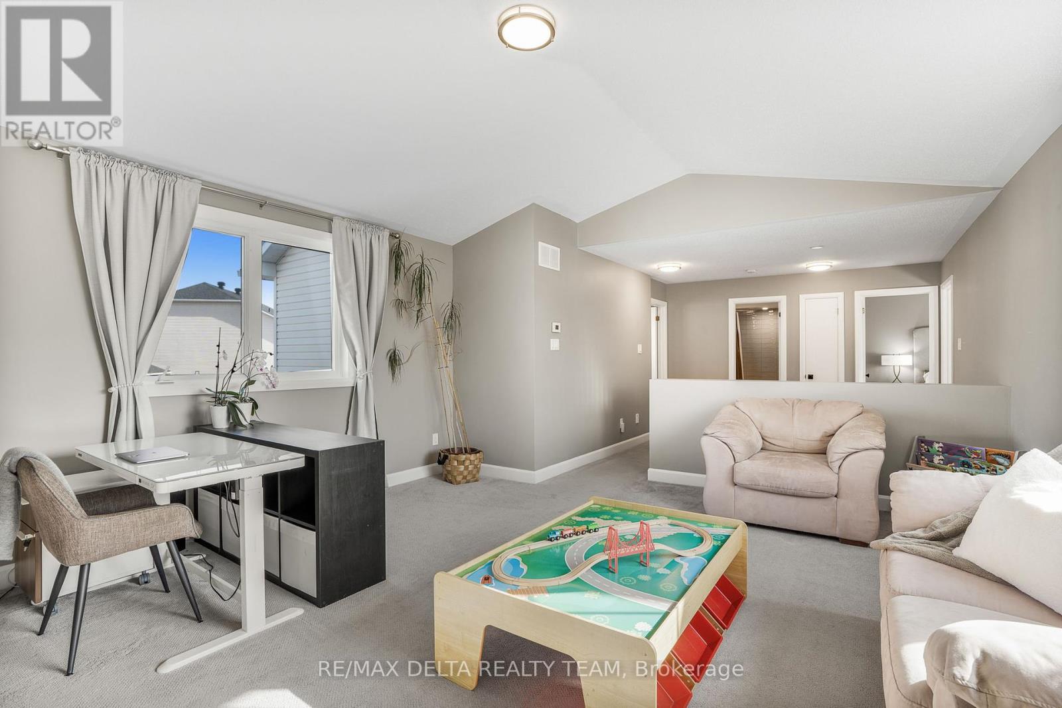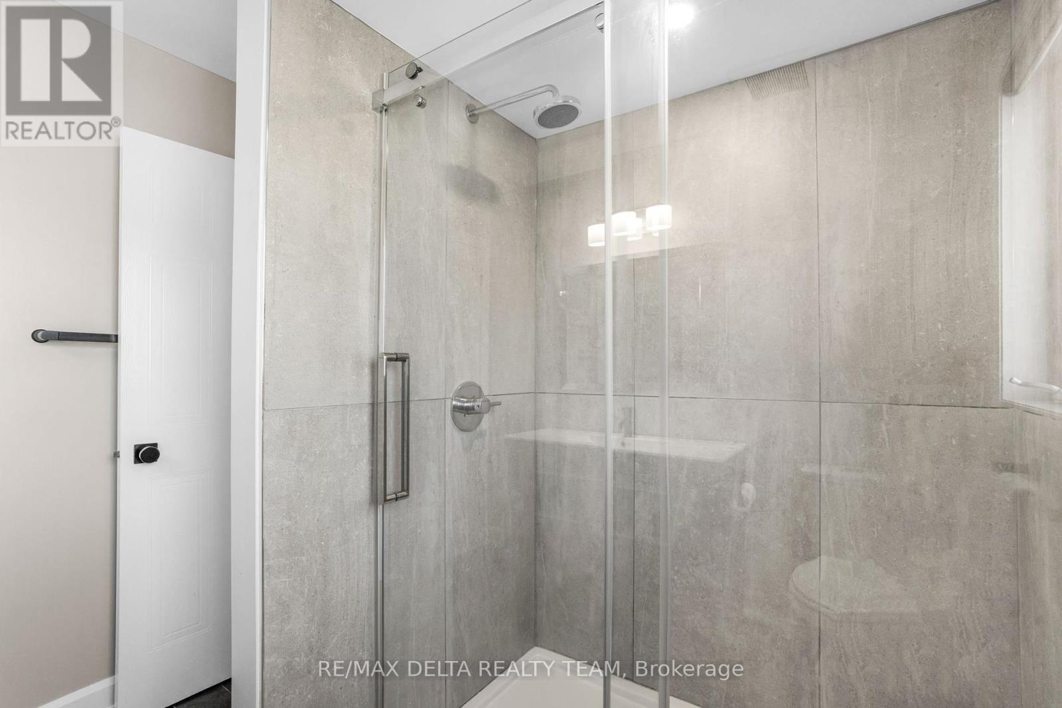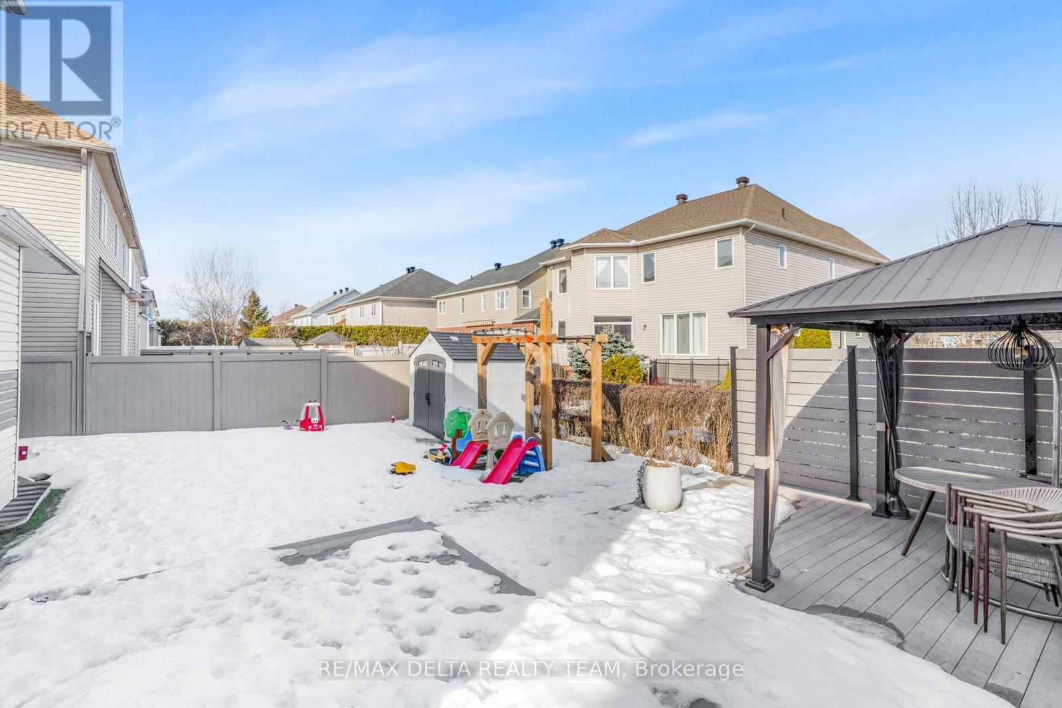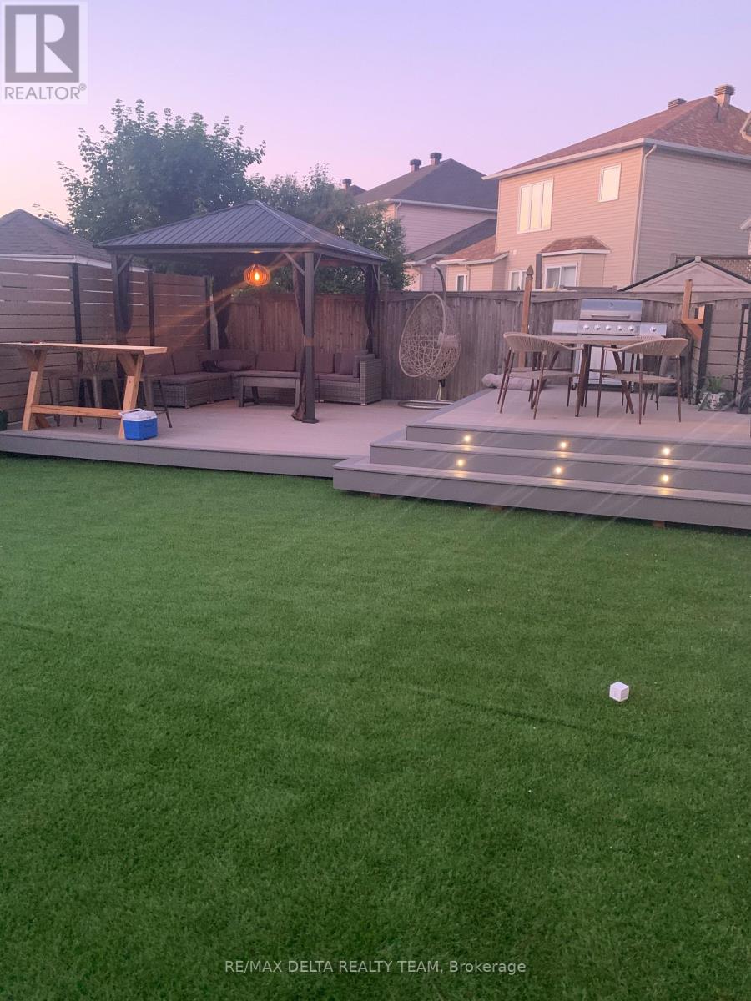3 Bedroom
3 Bathroom
Central Air Conditioning
Forced Air
$798,888
OPEN HOUSE - SUNDAY, March 30, 2-4PM! Welcome to 637 Chardonnay, a gorgeous, turn key home in the sought after neighbourhood of Avalon in Orleans. Occupied by the home's original owners and incredibly maintained, this home is not one you want to miss! The main floor features updates throughout with plenty of natural light, a formal living/dining room, family room and eat-in kitchen. The beautiful, chef inspired kitchen features stainless steel appliances, modern backsplash, spacious island with breakfast bar and quartz countertops, perfect for entertaining! The 2nd floor offers a spacious primary suite completed by a 3PC ensuite and walk-in closet. Two additional bedrooms, 5PC bath and large loft (that could be converted into a 4th bedroom) complete the upper level. The basement awaits your personal touches. The fully fenced backyard is the perfect space to host summer BBQs with a maintenance free deck, premium turf and gazebo. 24 hour irrevocable for all offers (id:35885)
Open House
This property has open houses!
Starts at:
2:00 pm
Ends at:
4:00 pm
Property Details
|
MLS® Number
|
X12044386 |
|
Property Type
|
Single Family |
|
Community Name
|
1118 - Avalon East |
|
EquipmentType
|
Water Heater |
|
ParkingSpaceTotal
|
6 |
|
RentalEquipmentType
|
Water Heater |
|
Structure
|
Deck, Shed |
Building
|
BathroomTotal
|
3 |
|
BedroomsAboveGround
|
3 |
|
BedroomsTotal
|
3 |
|
Age
|
16 To 30 Years |
|
Appliances
|
Garage Door Opener Remote(s), Dishwasher, Dryer, Garage Door Opener, Hood Fan, Microwave, Stove, Washer, Window Coverings, Refrigerator |
|
BasementDevelopment
|
Unfinished |
|
BasementType
|
Full (unfinished) |
|
ConstructionStyleAttachment
|
Detached |
|
CoolingType
|
Central Air Conditioning |
|
ExteriorFinish
|
Brick, Vinyl Siding |
|
FoundationType
|
Poured Concrete |
|
HalfBathTotal
|
1 |
|
HeatingFuel
|
Natural Gas |
|
HeatingType
|
Forced Air |
|
StoriesTotal
|
2 |
|
Type
|
House |
|
UtilityWater
|
Municipal Water |
Parking
|
Attached Garage
|
|
|
Garage
|
|
|
Inside Entry
|
|
Land
|
Acreage
|
No |
|
FenceType
|
Fully Fenced, Fenced Yard |
|
Sewer
|
Sanitary Sewer |
|
SizeDepth
|
86 Ft ,11 In |
|
SizeFrontage
|
45 Ft ,7 In |
|
SizeIrregular
|
45.6 X 86.94 Ft |
|
SizeTotalText
|
45.6 X 86.94 Ft |
|
ZoningDescription
|
Residential |
Rooms
| Level |
Type |
Length |
Width |
Dimensions |
|
Second Level |
Primary Bedroom |
4.88 m |
4.31 m |
4.88 m x 4.31 m |
|
Second Level |
Bedroom 2 |
3.17 m |
3.54 m |
3.17 m x 3.54 m |
|
Second Level |
Bedroom 3 |
3.06 m |
4.64 m |
3.06 m x 4.64 m |
|
Second Level |
Sitting Room |
5.13 m |
4.61 m |
5.13 m x 4.61 m |
|
Second Level |
Bathroom |
3.06 m |
1.69 m |
3.06 m x 1.69 m |
|
Basement |
Recreational, Games Room |
9.38 m |
11.9 m |
9.38 m x 11.9 m |
|
Main Level |
Living Room |
5.1 m |
4.22 m |
5.1 m x 4.22 m |
|
Main Level |
Dining Room |
5.19 m |
2.56 m |
5.19 m x 2.56 m |
|
Main Level |
Family Room |
4.8 m |
3.84 m |
4.8 m x 3.84 m |
|
Main Level |
Kitchen |
4.59 m |
5.44 m |
4.59 m x 5.44 m |
Utilities
|
Cable
|
Installed |
|
Sewer
|
Installed |
https://www.realtor.ca/real-estate/28080582/637-chardonnay-drive-ottawa-1118-avalon-east



















