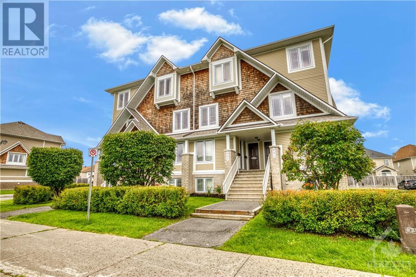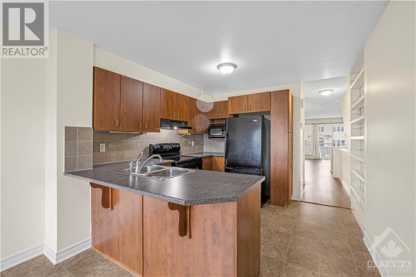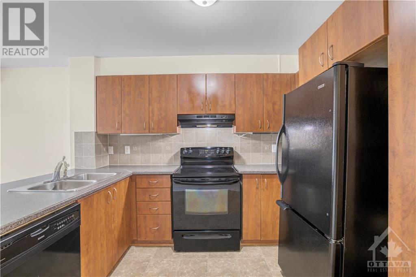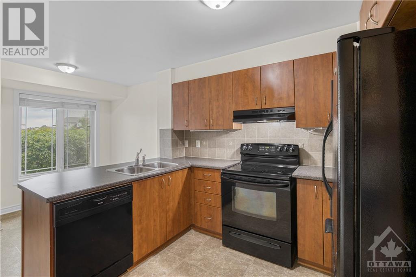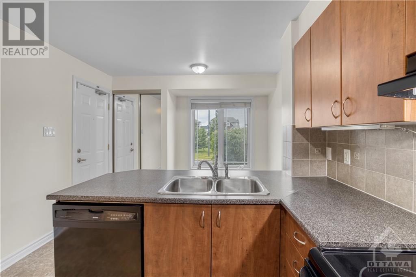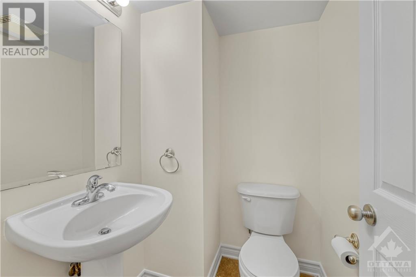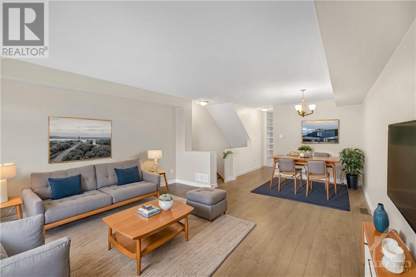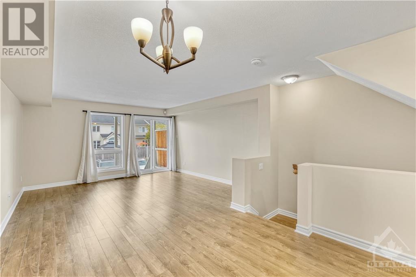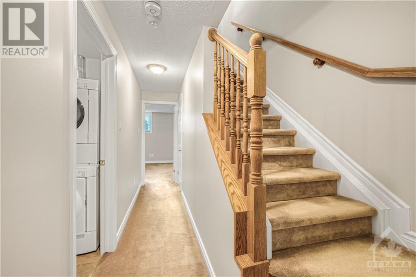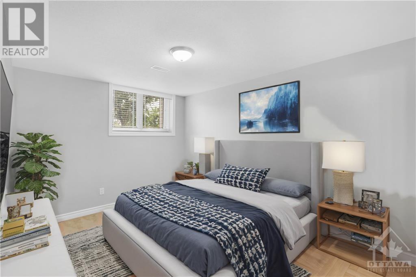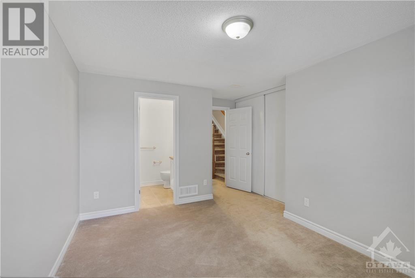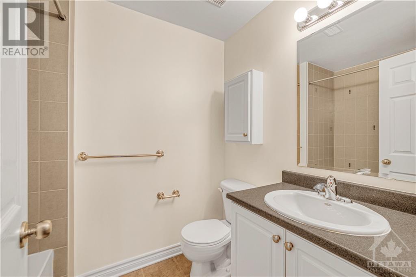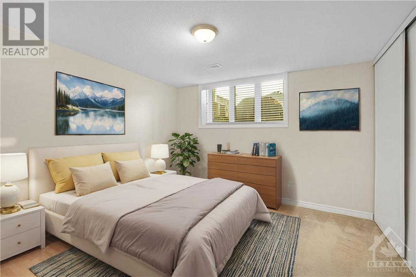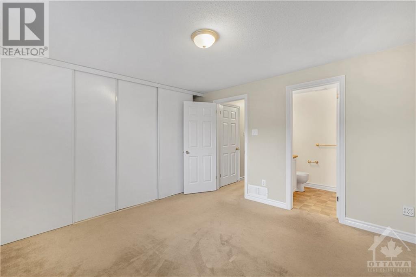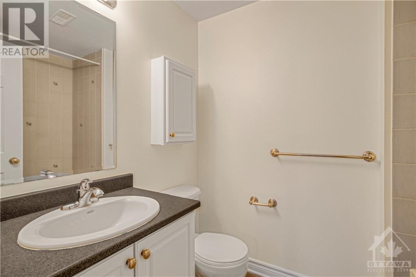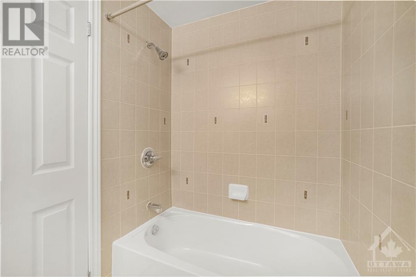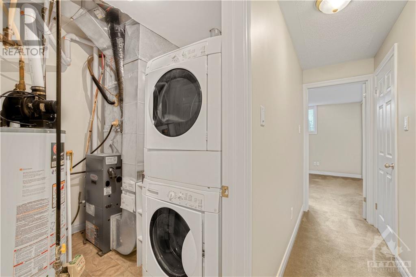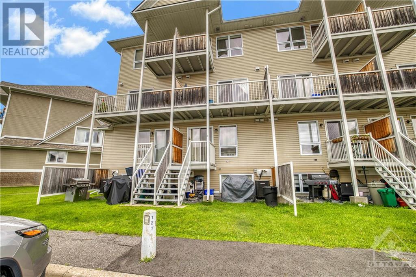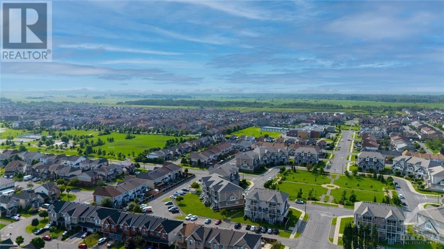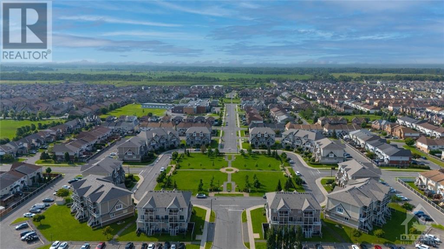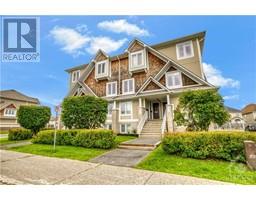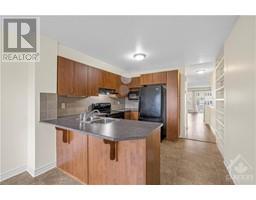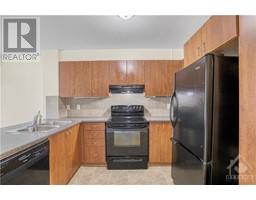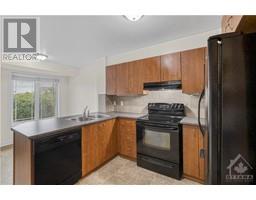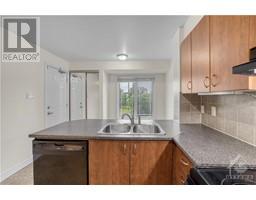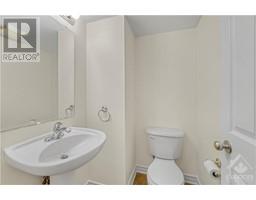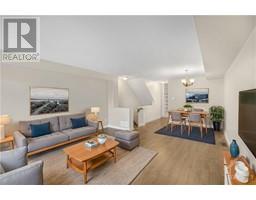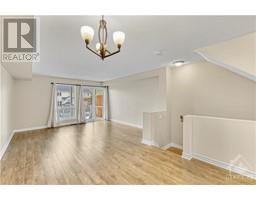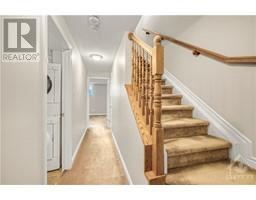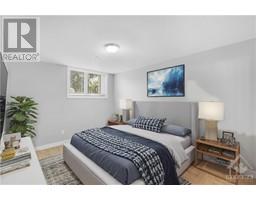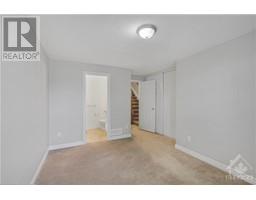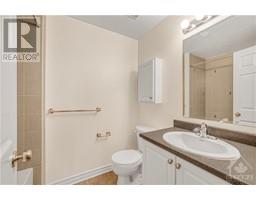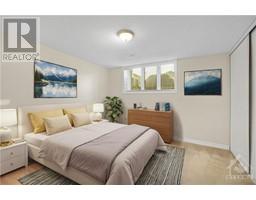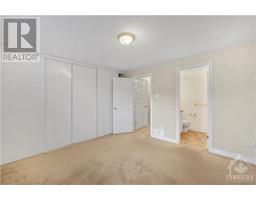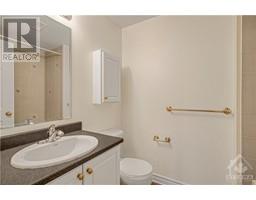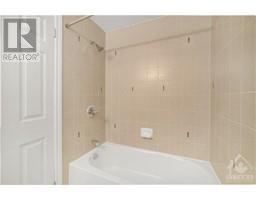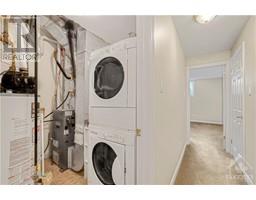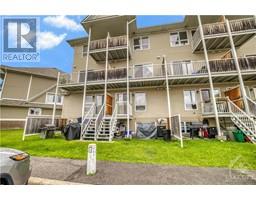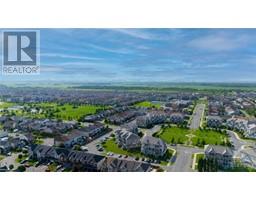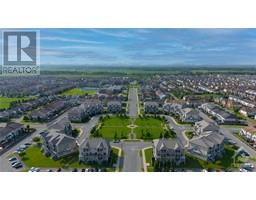637 Lakeridge Drive Orleans, Ontario K4A 0H4
$424,900Maintenance, Property Management, Waste Removal, Water, Other, See Remarks
$282.80 Monthly
Maintenance, Property Management, Waste Removal, Water, Other, See Remarks
$282.80 MonthlyDiscover the allure of Lakeridge Drive in this meticulously maintained two-bedroom, three-bathroom condo, perfect for those valuing both comfort and style. Upon entry, the welcoming space captivates with the open kitchen space and multifunctional dining or office area, complemented by a modern powder room and spacious living and dining zone ideal for social gatherings or peaceful evenings. The lower level offers two sizeable bedrooms, each with private ensuites for convenience, alongside a practical laundry space and ample storage under the stairs. Outside, a delightful deck and modest yard provide a tranquil retreat just steps from your parking. Located in a vibrant neighbourhood opposite a picturesque park and close to local amenities, this condo affords a blend of urban accessibility and scenic living. Secure a private tour to experience this exceptional residence firsthand. This home has been freshly painted. Some images have been virtually staged. (id:35885)
Open House
This property has open houses!
2:00 pm
Ends at:4:00 pm
Property Details
| MLS® Number | 1403305 |
| Property Type | Single Family |
| Neigbourhood | Avalon |
| Amenities Near By | Public Transit, Recreation Nearby, Shopping |
| Community Features | Pets Allowed |
| Parking Space Total | 1 |
Building
| Bathroom Total | 3 |
| Bedrooms Below Ground | 2 |
| Bedrooms Total | 2 |
| Amenities | Laundry - In Suite |
| Appliances | Refrigerator, Dishwasher, Dryer, Hood Fan, Stove, Washer |
| Basement Development | Not Applicable |
| Basement Type | None (not Applicable) |
| Constructed Date | 2007 |
| Construction Style Attachment | Stacked |
| Cooling Type | Central Air Conditioning |
| Exterior Finish | Brick, Siding, Wood Shingles |
| Flooring Type | Wall-to-wall Carpet, Mixed Flooring, Laminate |
| Foundation Type | Poured Concrete |
| Half Bath Total | 1 |
| Heating Fuel | Natural Gas |
| Heating Type | Forced Air |
| Stories Total | 2 |
| Type | House |
| Utility Water | Municipal Water |
Parking
| Open |
Land
| Acreage | No |
| Land Amenities | Public Transit, Recreation Nearby, Shopping |
| Sewer | Municipal Sewage System |
| Zoning Description | Residential |
Rooms
| Level | Type | Length | Width | Dimensions |
|---|---|---|---|---|
| Lower Level | Primary Bedroom | 12'0" x 11'10" | ||
| Lower Level | Bedroom | 13'1" x 9'10" | ||
| Lower Level | 4pc Ensuite Bath | Measurements not available | ||
| Lower Level | 4pc Ensuite Bath | Measurements not available | ||
| Lower Level | Laundry Room | Measurements not available | ||
| Main Level | Kitchen | 10'8" x 7'1" | ||
| Main Level | 2pc Bathroom | Measurements not available | ||
| Main Level | Dining Room | 9'2" x 7'10" | ||
| Main Level | Living Room | 14'2" x 13'5" | ||
| Main Level | Eating Area | 6'9" x 6'7" |
https://www.realtor.ca/real-estate/27197172/637-lakeridge-drive-orleans-avalon
Interested?
Contact us for more information

