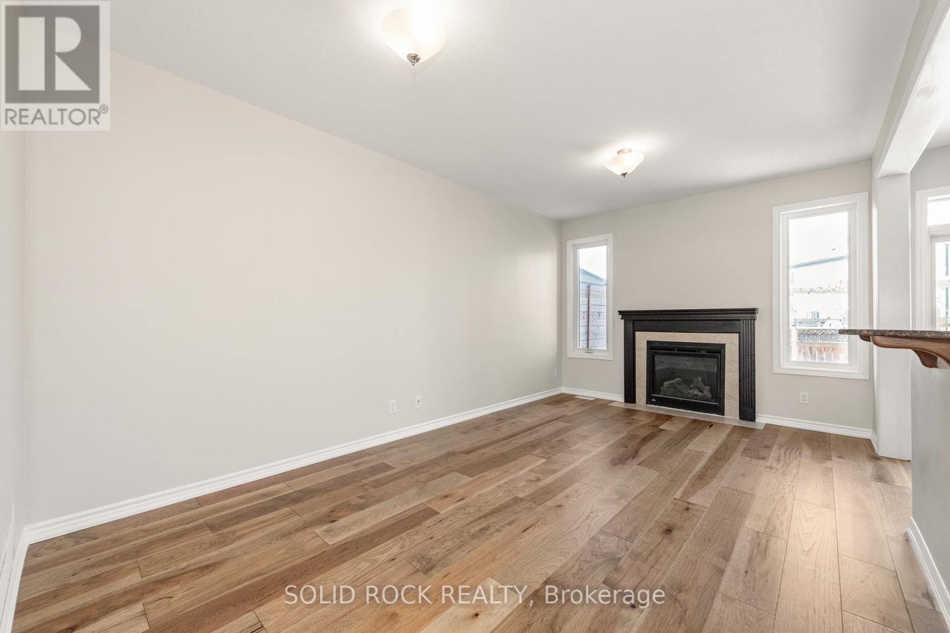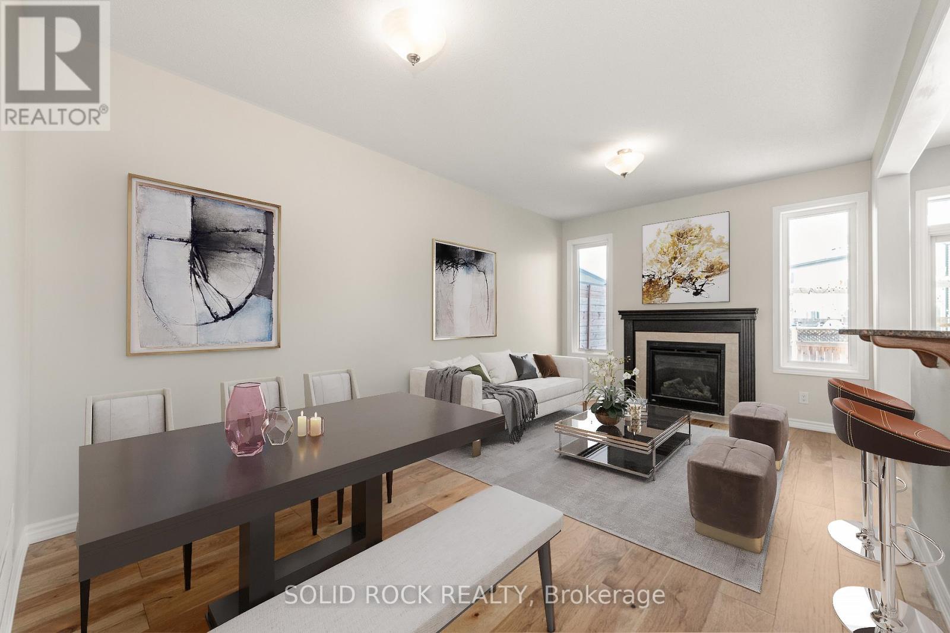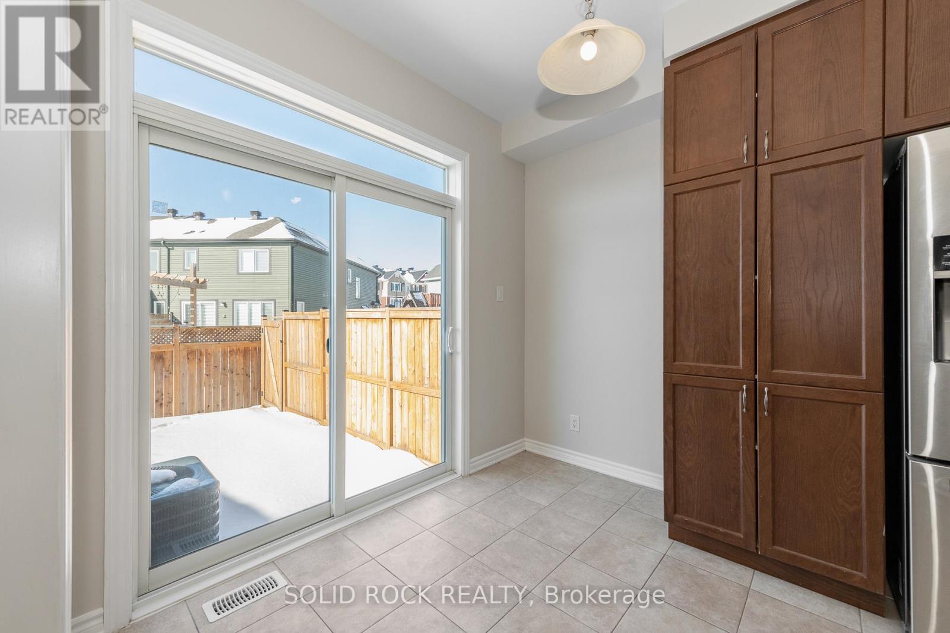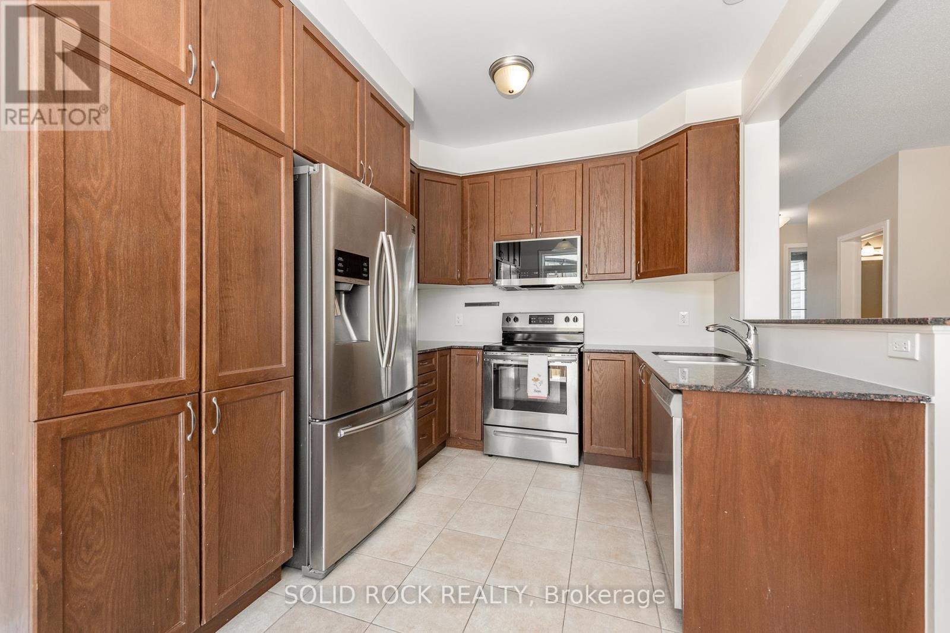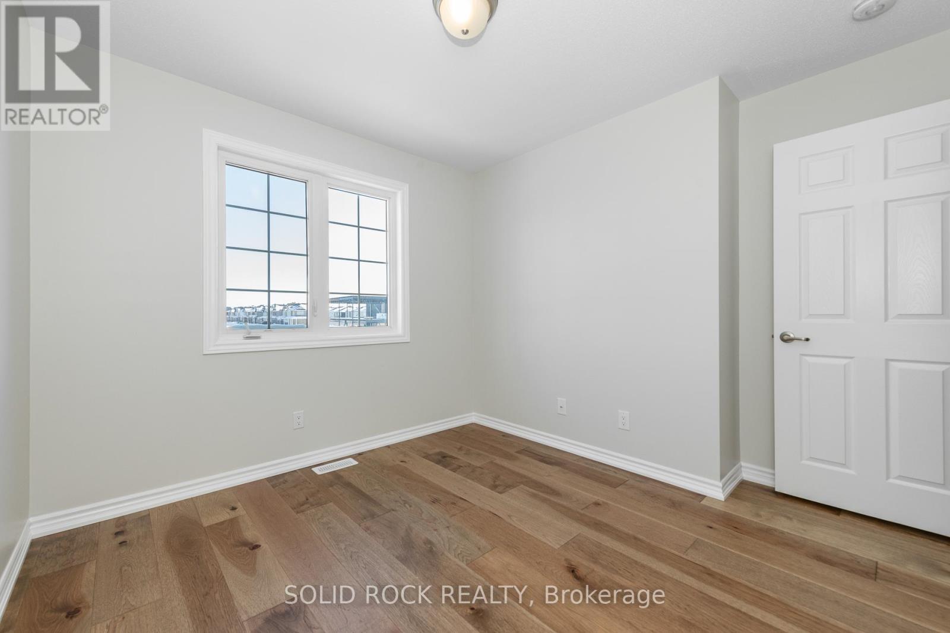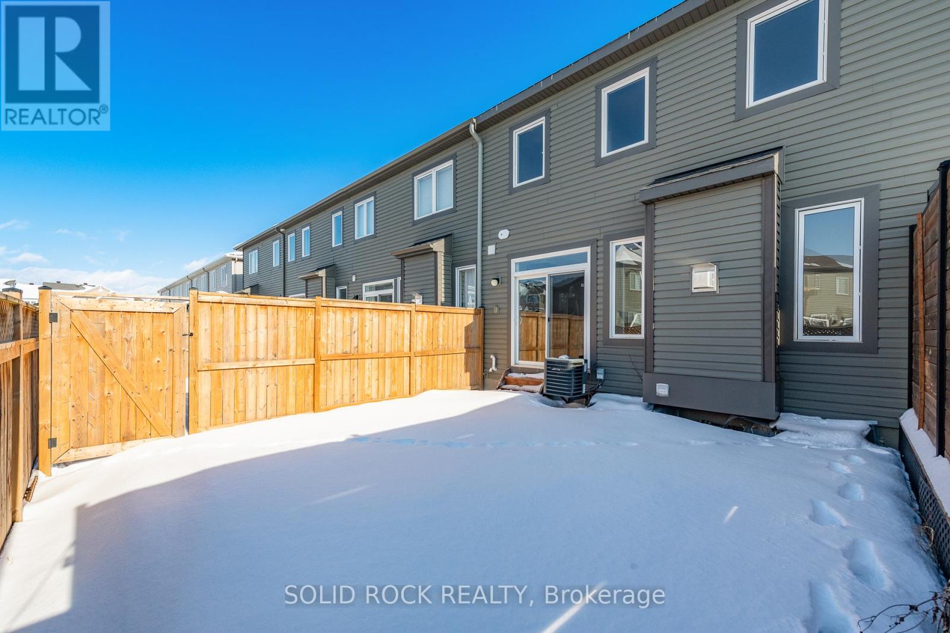3 Bedroom
3 Bathroom
Fireplace
Central Air Conditioning, Ventilation System
Forced Air
$605,000
Located in desirable Avalon West, this 3-bedroom, 2.5-bath townhome, built in 2018, offers modern convenience and style, perfect for anyone looking for a move-in-ready home. The bright and functional open-concept layout features newly installed hardwood flooring, a gas fireplace, high ceilings and freshly painted walls. The kitchen is a highlight, with sleek granite countertops, plenty of cabinet space and an efficient layout that makes cooking and entertaining a joy. The living and dining areas flow seamlessly from the kitchen, making it ideal for both everyday living and hosting guests. Step outside to enjoy the private, fully fenced backyard. Additional features include a tankless water heater, gas fireplace and stainless steel appliances. Unfinished basement with laundry, storage and second fridge, rough-in for Washroom. Steps to neighbourhood park. (id:35885)
Property Details
|
MLS® Number
|
X11977720 |
|
Property Type
|
Single Family |
|
Community Name
|
1117 - Avalon West |
|
AmenitiesNearBy
|
Park, Public Transit |
|
Features
|
Lane |
|
ParkingSpaceTotal
|
2 |
|
Structure
|
Porch |
Building
|
BathroomTotal
|
3 |
|
BedroomsAboveGround
|
3 |
|
BedroomsTotal
|
3 |
|
Amenities
|
Fireplace(s) |
|
Appliances
|
Water Heater - Tankless, Water Heater, Dishwasher, Dryer, Hood Fan, Microwave, Refrigerator, Stove, Washer |
|
BasementDevelopment
|
Unfinished |
|
BasementType
|
Full (unfinished) |
|
ConstructionStyleAttachment
|
Attached |
|
CoolingType
|
Central Air Conditioning, Ventilation System |
|
ExteriorFinish
|
Vinyl Siding |
|
FireplacePresent
|
Yes |
|
FireplaceTotal
|
1 |
|
FoundationType
|
Poured Concrete |
|
HalfBathTotal
|
1 |
|
HeatingFuel
|
Natural Gas |
|
HeatingType
|
Forced Air |
|
StoriesTotal
|
2 |
|
Type
|
Row / Townhouse |
|
UtilityWater
|
Municipal Water |
Parking
|
Attached Garage
|
|
|
Inside Entry
|
|
Land
|
Acreage
|
No |
|
LandAmenities
|
Park, Public Transit |
|
Sewer
|
Sanitary Sewer |
|
SizeDepth
|
82 Ft |
|
SizeFrontage
|
21 Ft ,3 In |
|
SizeIrregular
|
21.33 X 82.02 Ft |
|
SizeTotalText
|
21.33 X 82.02 Ft |
|
ZoningDescription
|
R3yy[2269] - Residential Third Density |
Rooms
| Level |
Type |
Length |
Width |
Dimensions |
|
Second Level |
Primary Bedroom |
3.3 m |
3.96 m |
3.3 m x 3.96 m |
|
Second Level |
Bedroom 2 |
2.82 m |
3.05 m |
2.82 m x 3.05 m |
|
Second Level |
Bedroom 3 |
2.82 m |
3.4 m |
2.82 m x 3.4 m |
|
Second Level |
Bathroom |
2.44 m |
2.11 m |
2.44 m x 2.11 m |
|
Second Level |
Bathroom |
1.83 m |
2.16 m |
1.83 m x 2.16 m |
|
Main Level |
Living Room |
3.35 m |
3.33 m |
3.35 m x 3.33 m |
|
Main Level |
Dining Room |
3.33 m |
2.13 m |
3.33 m x 2.13 m |
|
Main Level |
Kitchen |
4.5 m |
2.69 m |
4.5 m x 2.69 m |
|
Main Level |
Bathroom |
1.63 m |
1.4 m |
1.63 m x 1.4 m |
|
Main Level |
Foyer |
1.24 m |
2.49 m |
1.24 m x 2.49 m |
https://www.realtor.ca/real-estate/27927756/637-monardia-way-ottawa-1117-avalon-west






