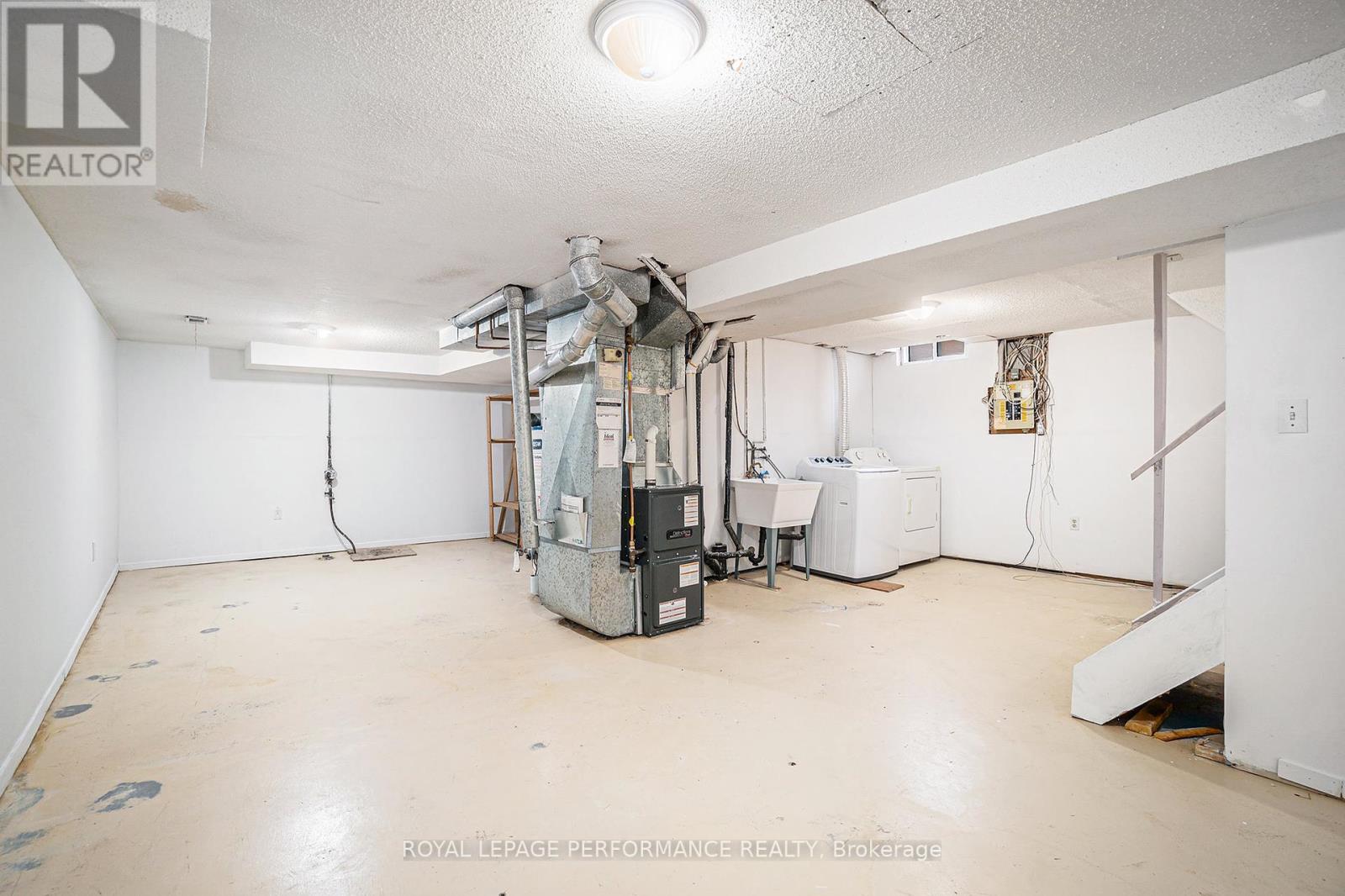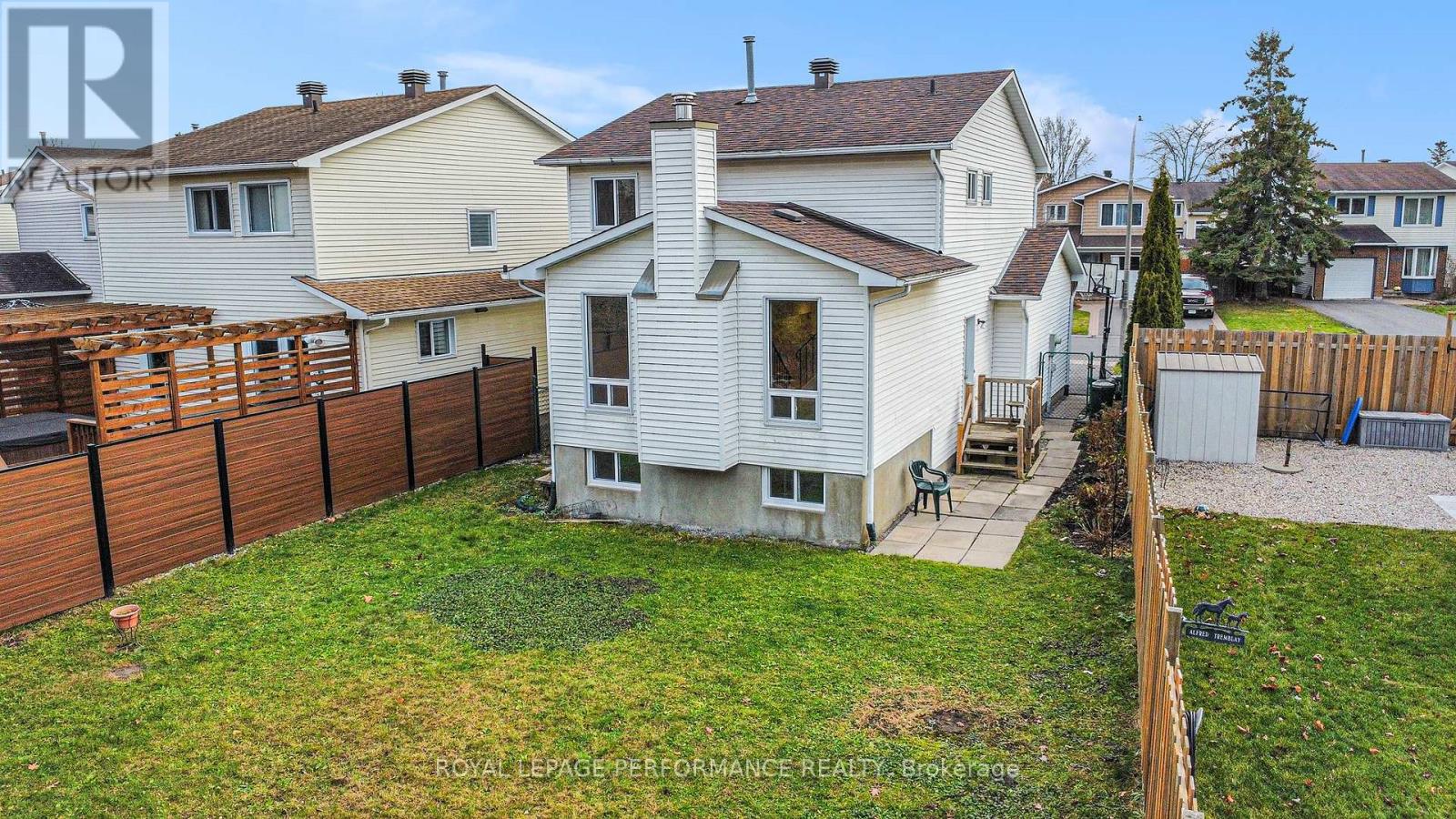3 Bedroom
2 Bathroom
1099.9909 - 1499.9875 sqft
Fireplace
Central Air Conditioning
Forced Air
$635,000
An incredible opportunity awaits you! This freshly painted, detached three-bedroom home is set on an oversized lot in a highly desirable neighborhood, just a short walk from the Ottawa River. As you enter the light-flooded home, you will find a welcoming foyer, an updated kitchen with eat-in area, a dining room, and a convenient two-piece bathroom. A few steps up, the living room features a cozy wood-burning fireplace, perfect for warm gatherings on chilly winter evenings. Ascend a few more steps to discover three generously sized bedrooms, all with bamboo flooring, and a newly renovated four-piece bath. The lower level boasts a spacious family room, ideally suited for a game or play area as well as a large storage room with laundry. The expansive private yard is fully fenced and is ideal for entertaining guests. Plus, you'll be conveniently close to schools, shops, and parks. Some photos have been virtually staged. (id:35885)
Property Details
|
MLS® Number
|
X11558019 |
|
Property Type
|
Single Family |
|
Community Name
|
2002 - Hiawatha Park/Convent Glen |
|
ParkingSpaceTotal
|
3 |
Building
|
BathroomTotal
|
2 |
|
BedroomsAboveGround
|
3 |
|
BedroomsTotal
|
3 |
|
Amenities
|
Fireplace(s) |
|
Appliances
|
Garage Door Opener Remote(s), Dryer, Garage Door Opener, Hood Fan, Refrigerator, Stove, Washer |
|
BasementDevelopment
|
Partially Finished |
|
BasementType
|
N/a (partially Finished) |
|
ConstructionStyleAttachment
|
Detached |
|
ConstructionStyleSplitLevel
|
Backsplit |
|
CoolingType
|
Central Air Conditioning |
|
ExteriorFinish
|
Brick Facing, Vinyl Siding |
|
FireplacePresent
|
Yes |
|
FireplaceTotal
|
1 |
|
FoundationType
|
Concrete |
|
HalfBathTotal
|
1 |
|
HeatingFuel
|
Natural Gas |
|
HeatingType
|
Forced Air |
|
SizeInterior
|
1099.9909 - 1499.9875 Sqft |
|
Type
|
House |
|
UtilityWater
|
Municipal Water |
Parking
|
Attached Garage
|
|
|
Inside Entry
|
|
Land
|
Acreage
|
No |
|
Sewer
|
Sanitary Sewer |
|
SizeDepth
|
121 Ft ,9 In |
|
SizeFrontage
|
30 Ft ,10 In |
|
SizeIrregular
|
30.9 X 121.8 Ft ; Irregular |
|
SizeTotalText
|
30.9 X 121.8 Ft ; Irregular |
Rooms
| Level |
Type |
Length |
Width |
Dimensions |
|
Lower Level |
Family Room |
4.466 m |
3.326 m |
4.466 m x 3.326 m |
|
Lower Level |
Laundry Room |
6.493 m |
3.368 m |
6.493 m x 3.368 m |
|
Main Level |
Dining Room |
3.497 m |
2.878 m |
3.497 m x 2.878 m |
|
Main Level |
Kitchen |
5.047 m |
2.312 m |
5.047 m x 2.312 m |
|
Upper Level |
Living Room |
4.827 m |
3.461 m |
4.827 m x 3.461 m |
|
Upper Level |
Primary Bedroom |
5.038 m |
3.519 m |
5.038 m x 3.519 m |
|
Upper Level |
Bedroom 2 |
3.152 m |
2.909 m |
3.152 m x 2.909 m |
|
Upper Level |
Bedroom 3 |
2.871 m |
2.819 m |
2.871 m x 2.819 m |
|
Upper Level |
Bathroom |
2.116 m |
2.061 m |
2.116 m x 2.061 m |
https://www.realtor.ca/real-estate/27695662/6377-st-louis-drive-ottawa-2002-hiawatha-parkconvent-glen











































