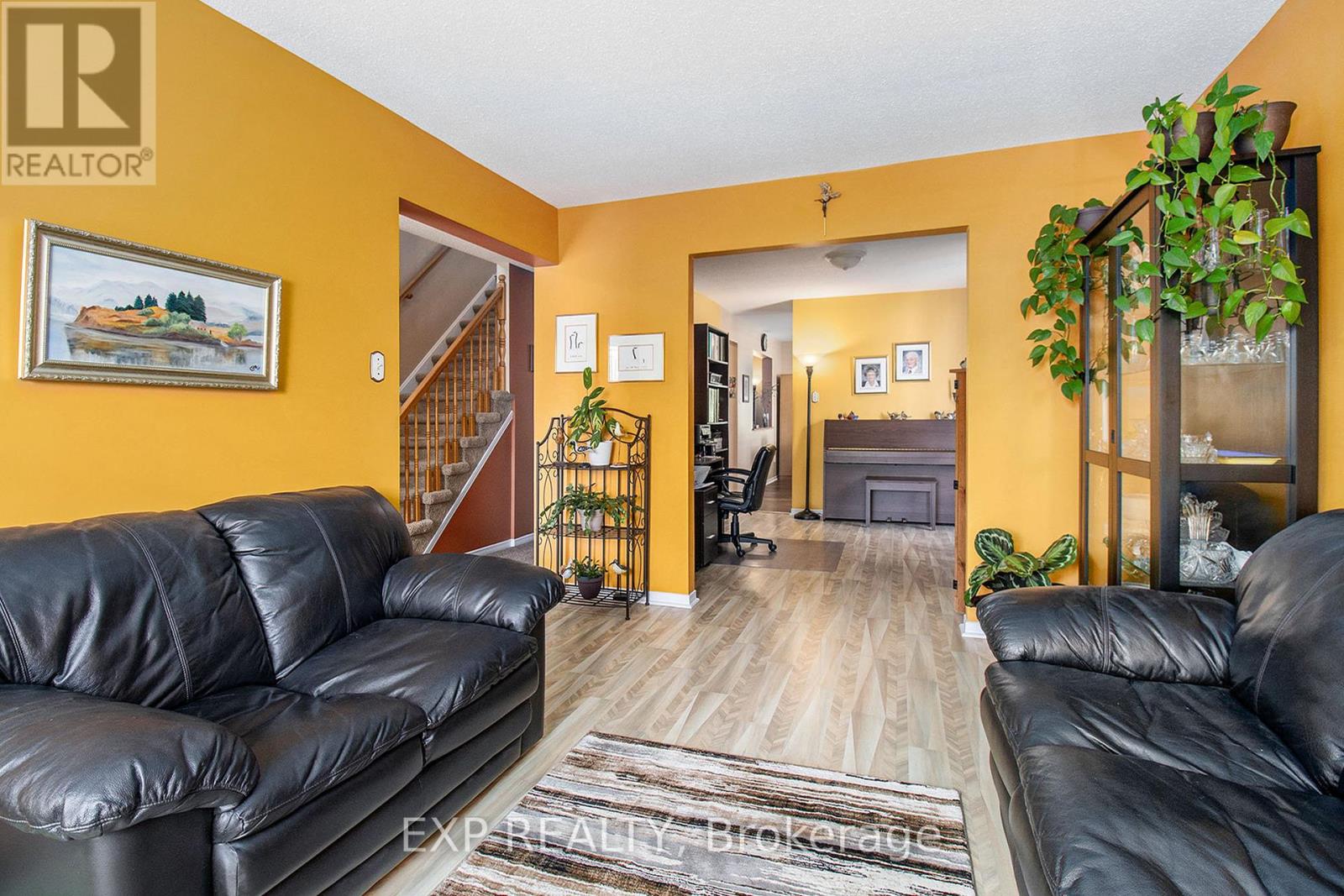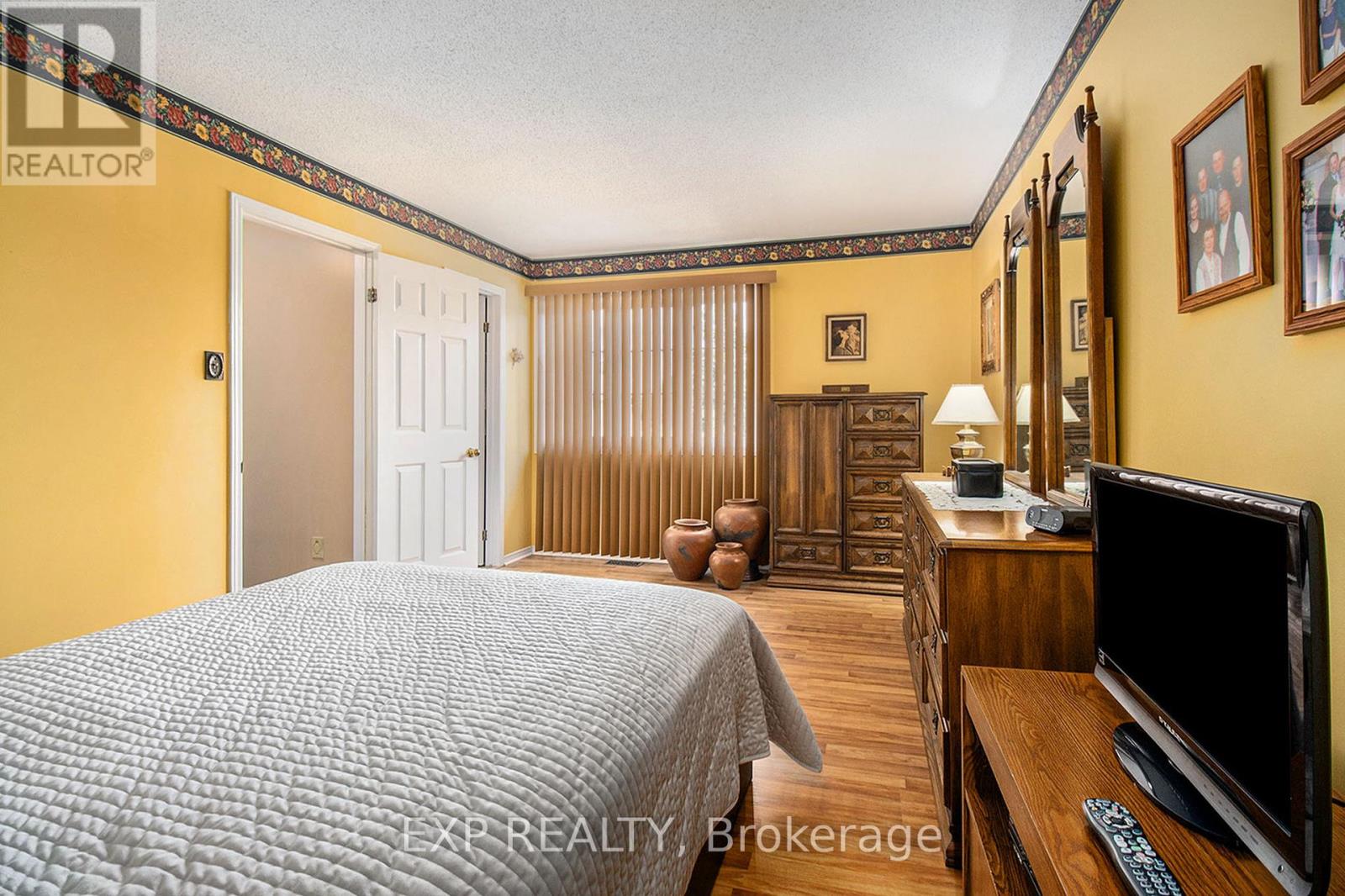4 Bedroom
2 Bathroom
1499.9875 - 1999.983 sqft
Fireplace
Central Air Conditioning
Forced Air
Landscaped
$674,900
Welcome to this charming 4 bedroom 2 storey home in Fallingbrook/Pineridge perfectly maintained and move-in ready! This rarely offered home offers modern comfort with updates over the years by the original owners. The bright layout features main floor living room with new laminate flooring that opens up to a formal dining area. Open kitchen into family room with wood fireplace and loft style exposed high ceilings. Sliding doors that open to a wood deck perfect for entertaining or relaxing in the private landscaped backyard. Inside access from garage to mudroom, laundry room and 2pc powder room. The second floor features a spacious master bedroom that includes a 4-piece cheater ensuite. 3 more very spacious rooms make this level perfect for any Family size. Large unfinished basement is great for storage or perfect for anyone who wants to finish it to their liking. Nestled in an extremely quiet neighborhood close to Library, Recreational Centre, shopping, park, schools & public transit. Gas fireplace/Central Air (2009),Roof (2021). Hood Fan in (As is condition). Dont miss this opportunity schedule your viewing today! As per form 244, Offers to be presented Monday, January 20th, 2025 at 3:00pm. Flooring: Laminate, tile and carpet. (id:35885)
Property Details
|
MLS® Number
|
X11926683 |
|
Property Type
|
Single Family |
|
Community Name
|
1105 - Fallingbrook/Pineridge |
|
AmenitiesNearBy
|
Schools, Park |
|
CommunityFeatures
|
Community Centre |
|
EquipmentType
|
Water Heater - Gas |
|
Features
|
Flat Site, Dry |
|
ParkingSpaceTotal
|
3 |
|
RentalEquipmentType
|
Water Heater - Gas |
|
Structure
|
Deck, Patio(s) |
Building
|
BathroomTotal
|
2 |
|
BedroomsAboveGround
|
4 |
|
BedroomsTotal
|
4 |
|
Amenities
|
Fireplace(s) |
|
Appliances
|
Dishwasher, Dryer, Refrigerator, Stove, Washer, Window Coverings |
|
BasementDevelopment
|
Unfinished |
|
BasementType
|
Full (unfinished) |
|
ConstructionStyleAttachment
|
Detached |
|
CoolingType
|
Central Air Conditioning |
|
ExteriorFinish
|
Brick, Vinyl Siding |
|
FireProtection
|
Smoke Detectors |
|
FireplacePresent
|
Yes |
|
FireplaceTotal
|
1 |
|
FoundationType
|
Poured Concrete |
|
HalfBathTotal
|
1 |
|
HeatingFuel
|
Wood |
|
HeatingType
|
Forced Air |
|
StoriesTotal
|
2 |
|
SizeInterior
|
1499.9875 - 1999.983 Sqft |
|
Type
|
House |
|
UtilityWater
|
Municipal Water |
Parking
|
Attached Garage
|
|
|
Inside Entry
|
|
Land
|
Acreage
|
No |
|
FenceType
|
Fenced Yard |
|
LandAmenities
|
Schools, Park |
|
LandscapeFeatures
|
Landscaped |
|
Sewer
|
Sanitary Sewer |
|
SizeDepth
|
102 Ft ,3 In |
|
SizeFrontage
|
49 Ft ,9 In |
|
SizeIrregular
|
49.8 X 102.3 Ft |
|
SizeTotalText
|
49.8 X 102.3 Ft|1/2 - 1.99 Acres |
|
ZoningDescription
|
Residential |
Rooms
| Level |
Type |
Length |
Width |
Dimensions |
|
Second Level |
Bedroom 4 |
1.23 m |
1.5 m |
1.23 m x 1.5 m |
|
Second Level |
Primary Bedroom |
3.29 m |
3.66 m |
3.29 m x 3.66 m |
|
Second Level |
Bathroom |
3.29 m |
2.93 m |
3.29 m x 2.93 m |
|
Second Level |
Bedroom 2 |
3.29 m |
3.99 m |
3.29 m x 3.99 m |
|
Second Level |
Bedroom 3 |
3.47 m |
2.87 m |
3.47 m x 2.87 m |
|
Basement |
Utility Room |
8.4 m |
12.91 m |
8.4 m x 12.91 m |
|
Ground Level |
Living Room |
3.29 m |
4.3 m |
3.29 m x 4.3 m |
|
Ground Level |
Dining Room |
3.29 m |
3.57 m |
3.29 m x 3.57 m |
|
Ground Level |
Kitchen |
3.29 m |
4.3 m |
3.29 m x 4.3 m |
|
Ground Level |
Family Room |
5.5 m |
5.51 m |
5.5 m x 5.51 m |
|
Ground Level |
Laundry Room |
3.2 m |
2.77 m |
3.2 m x 2.77 m |
Utilities
|
Cable
|
Installed |
|
Sewer
|
Installed |
https://www.realtor.ca/real-estate/27809517/639-wilkie-drive-ottawa-1105-fallingbrookpineridge



































