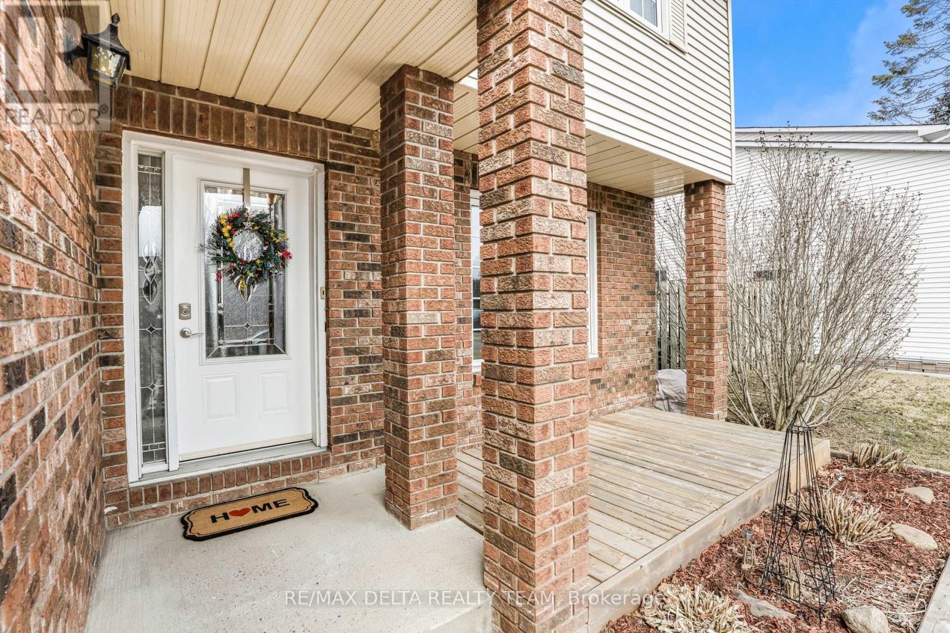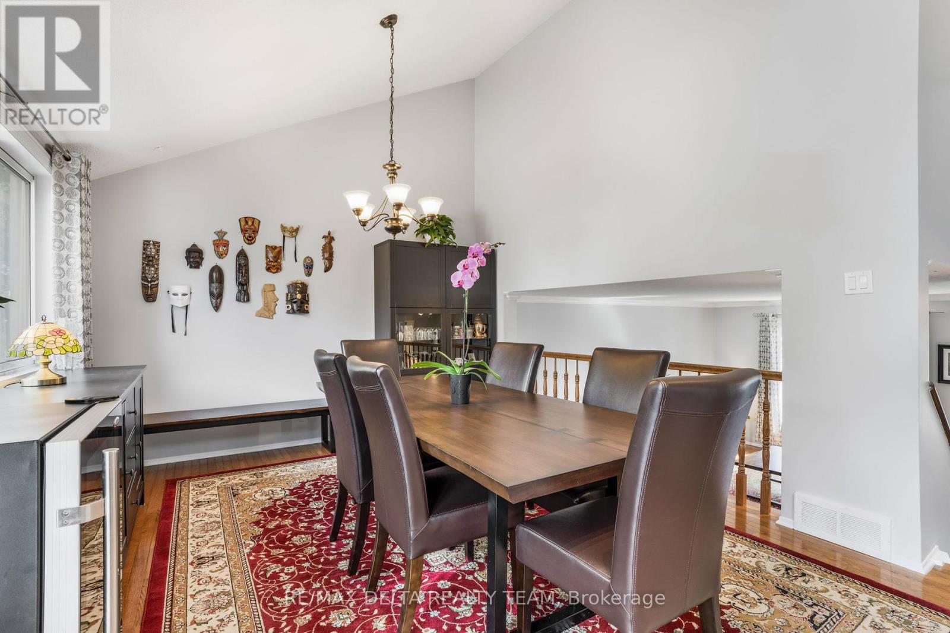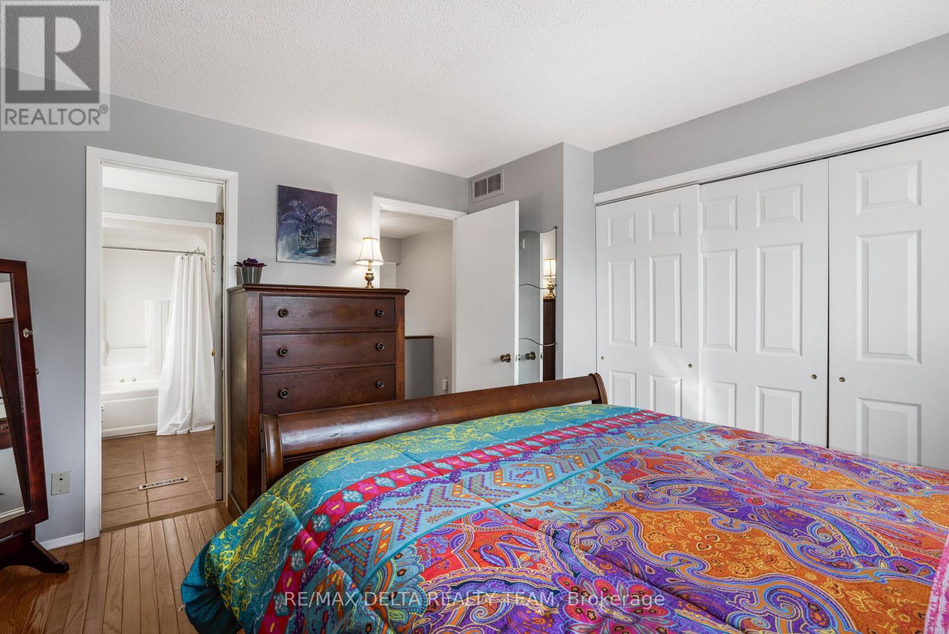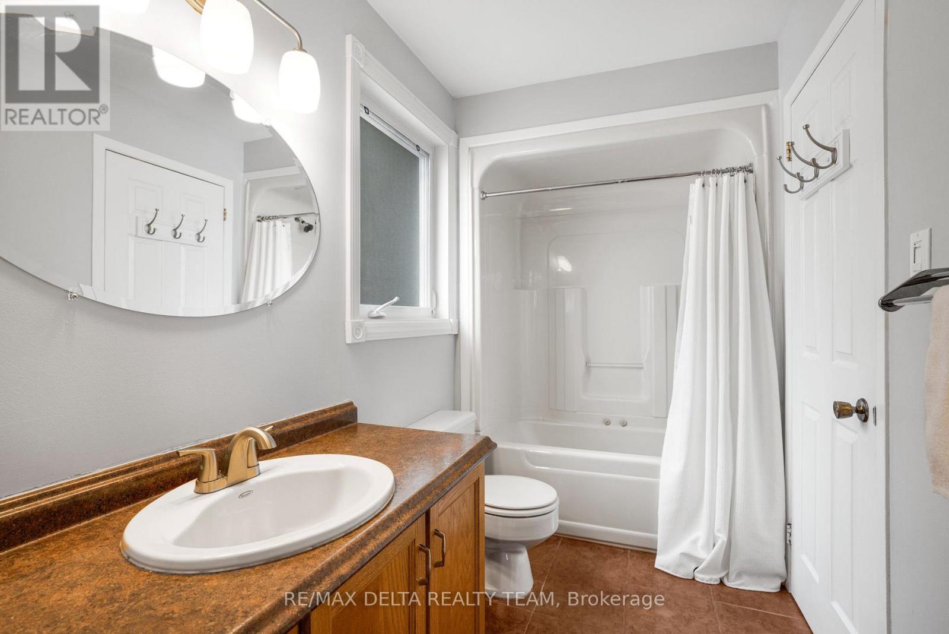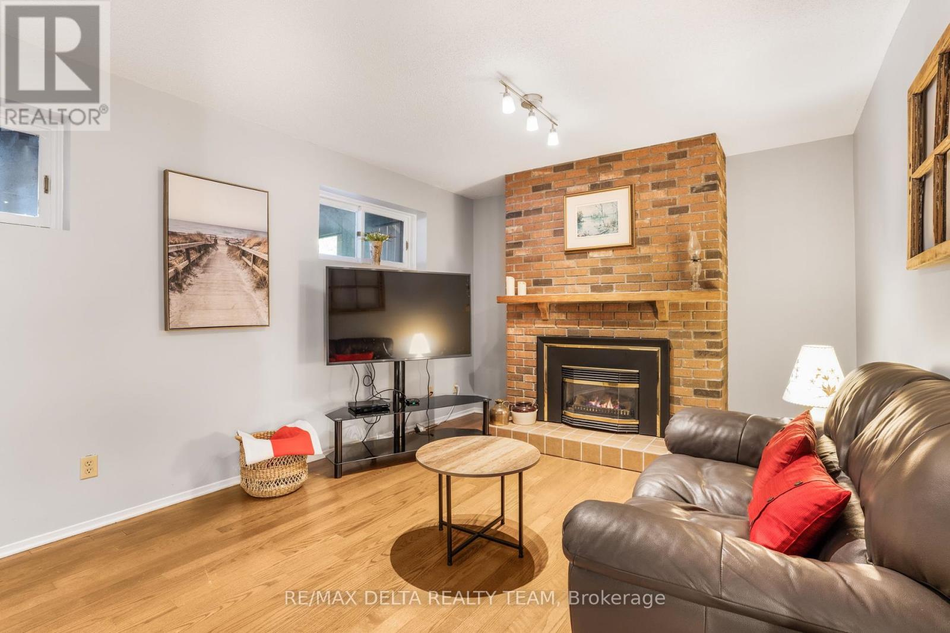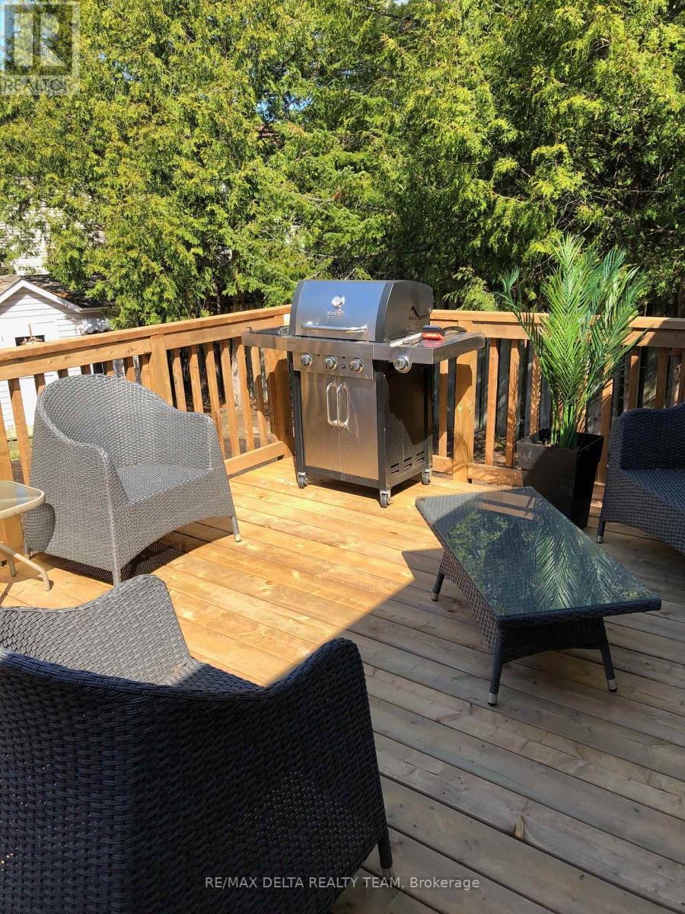3 Bedroom
2 Bathroom
1100 - 1500 sqft
Fireplace
Central Air Conditioning
Forced Air
$699,900
Welcome to 6399 Viseneau Dr, a gorgeous 3 bed, 1.5 bath home nestled on a pie-shaped lot in the heart of Orleans. This home boasts hardwood floors and plenty of natural light among its spacious layout. Upon entry, this home's foyer greets you, leading you to the formal living room, complete with an electric fireplace. Up the stairs, you'll find the dining rooms and eat-in kitchen with a breakfast bar and oak cabinets, dining room, as well as patio doors leading to the deck and fully fenced yard. The upper level features a large primary room with wall to wall closets and cheater door to the full bath. The 2nd floor is completed by 2 additional bedrooms. The lower level showcases a sizable family room with a gas fireplace and laundry room. Steps from Barrington park, quick walk to groceries and minutes to shopping, recreation and the 174 as well as future LRT Stops. (id:35885)
Property Details
|
MLS® Number
|
X12050437 |
|
Property Type
|
Single Family |
|
Community Name
|
2010 - Chateauneuf |
|
AmenitiesNearBy
|
Park, Public Transit |
|
EquipmentType
|
Water Heater - Gas |
|
Features
|
Irregular Lot Size |
|
ParkingSpaceTotal
|
4 |
|
RentalEquipmentType
|
Water Heater - Gas |
|
Structure
|
Deck, Shed |
Building
|
BathroomTotal
|
2 |
|
BedroomsAboveGround
|
3 |
|
BedroomsTotal
|
3 |
|
Amenities
|
Fireplace(s) |
|
Appliances
|
Garage Door Opener Remote(s), Dishwasher, Dryer, Garage Door Opener, Hood Fan, Stove, Washer, Window Coverings, Refrigerator |
|
BasementDevelopment
|
Finished |
|
BasementType
|
Full (finished) |
|
ConstructionStyleAttachment
|
Detached |
|
CoolingType
|
Central Air Conditioning |
|
ExteriorFinish
|
Brick, Vinyl Siding |
|
FireplacePresent
|
Yes |
|
FireplaceTotal
|
2 |
|
FoundationType
|
Concrete |
|
HalfBathTotal
|
1 |
|
HeatingFuel
|
Natural Gas |
|
HeatingType
|
Forced Air |
|
StoriesTotal
|
2 |
|
SizeInterior
|
1100 - 1500 Sqft |
|
Type
|
House |
|
UtilityWater
|
Municipal Water |
Parking
|
Attached Garage
|
|
|
Garage
|
|
|
Inside Entry
|
|
Land
|
Acreage
|
No |
|
LandAmenities
|
Park, Public Transit |
|
Sewer
|
Sanitary Sewer |
|
SizeDepth
|
130 Ft ,1 In |
|
SizeFrontage
|
44 Ft ,4 In |
|
SizeIrregular
|
44.4 X 130.1 Ft |
|
SizeTotalText
|
44.4 X 130.1 Ft |
|
ZoningDescription
|
Residential |
Rooms
| Level |
Type |
Length |
Width |
Dimensions |
|
Second Level |
Primary Bedroom |
3.65 m |
3.98 m |
3.65 m x 3.98 m |
|
Second Level |
Bedroom 2 |
2.79 m |
2.99 m |
2.79 m x 2.99 m |
|
Second Level |
Bedroom 3 |
2.79 m |
2.99 m |
2.79 m x 2.99 m |
|
Basement |
Family Room |
6.29 m |
3.5 m |
6.29 m x 3.5 m |
|
Main Level |
Living Room |
3.68 m |
5 m |
3.68 m x 5 m |
|
Main Level |
Dining Room |
3.6 m |
3.2 m |
3.6 m x 3.2 m |
|
Main Level |
Kitchen |
3.17 m |
3.68 m |
3.17 m x 3.68 m |
https://www.realtor.ca/real-estate/28094327/6399-viseneau-drive-ottawa-2010-chateauneuf



