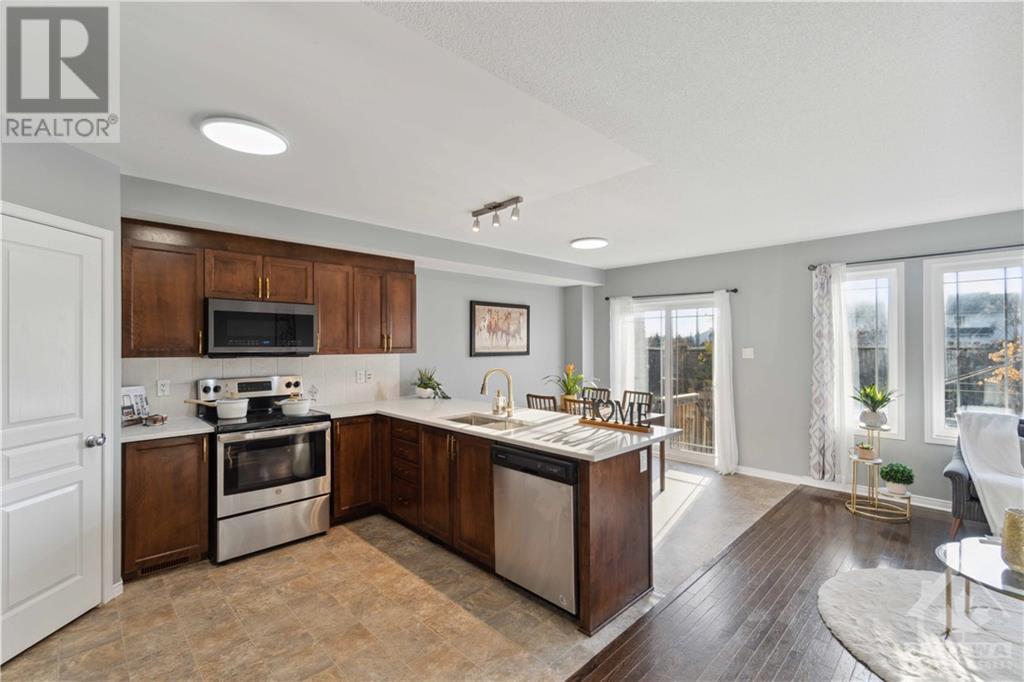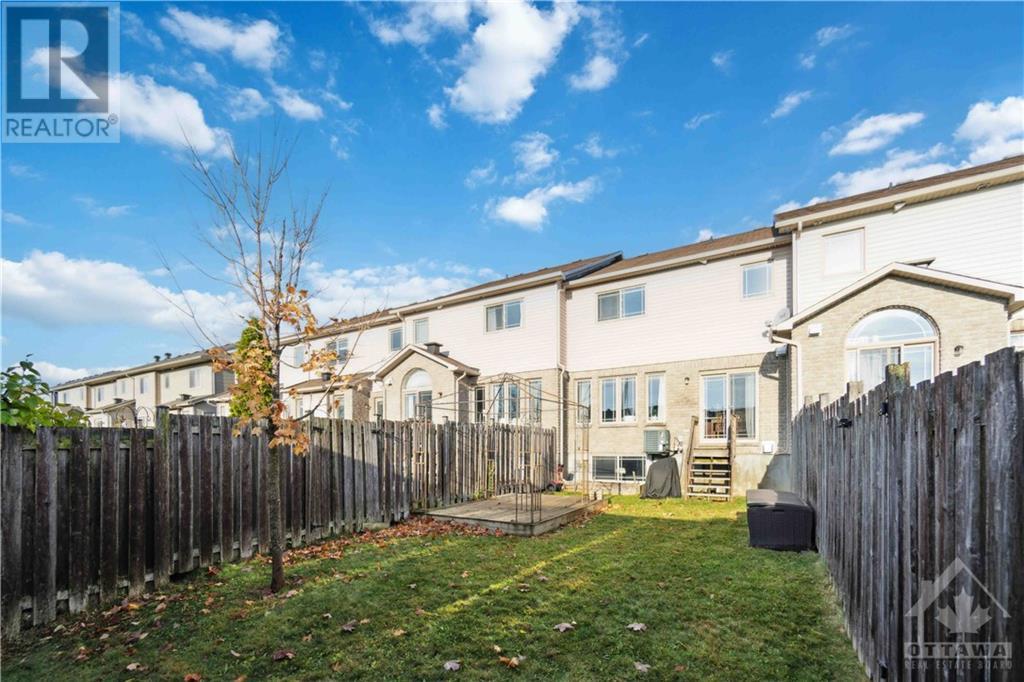3 Bedroom
3 Bathroom
Central Air Conditioning
Forced Air
$624,900
Welcome to this beautifully updated townhome in the sought-after community with no back neighbour! This home combines style and convenience with an open-concept layout, 2nd-floor laundry, and a freshly painted interior. The kitchen is enhanced by new quartz countertops, updated fridge, new faucets, refaced cabinets, and a breakfast bar. Modern lighting upgrades throughout, while the living and dining areas feature hardwood flooring. The second level offers three spacious bedrooms, including a primary with an ensuite featuring upgraded quartz vanity countertops and new faucets, along with a relaxing soaker tub. Enjoy cozy evenings in the finished basement, with a gas fireplace, stone surround, and a look out window. A fully fenced private backyard with no rear neighbours, perfect for relaxation.Situated close to all essential amenities—shopping, parks, transportation, and recreation. 2024 Upgrades: Paint, Cabinet Reface, Fridge, Quartz Countertops, Faucets, Light Fixtures, Smart lock (id:35885)
Property Details
|
MLS® Number
|
1418684 |
|
Property Type
|
Single Family |
|
Neigbourhood
|
Emerald Meadows |
|
AmenitiesNearBy
|
Public Transit, Recreation Nearby, Shopping |
|
CommunicationType
|
Internet Access |
|
CommunityFeatures
|
Family Oriented |
|
ParkingSpaceTotal
|
3 |
Building
|
BathroomTotal
|
3 |
|
BedroomsAboveGround
|
3 |
|
BedroomsTotal
|
3 |
|
Appliances
|
Dishwasher, Dryer, Microwave, Stove, Washer |
|
BasementDevelopment
|
Finished |
|
BasementType
|
Full (finished) |
|
ConstructedDate
|
2011 |
|
CoolingType
|
Central Air Conditioning |
|
ExteriorFinish
|
Brick, Siding |
|
FlooringType
|
Wall-to-wall Carpet, Mixed Flooring, Hardwood, Tile |
|
FoundationType
|
Poured Concrete |
|
HalfBathTotal
|
1 |
|
HeatingFuel
|
Natural Gas |
|
HeatingType
|
Forced Air |
|
StoriesTotal
|
2 |
|
Type
|
Row / Townhouse |
|
UtilityWater
|
Municipal Water |
Parking
Land
|
Acreage
|
No |
|
LandAmenities
|
Public Transit, Recreation Nearby, Shopping |
|
Sewer
|
Municipal Sewage System |
|
SizeDepth
|
114 Ft |
|
SizeFrontage
|
21 Ft |
|
SizeIrregular
|
20.98 Ft X 114 Ft |
|
SizeTotalText
|
20.98 Ft X 114 Ft |
|
ZoningDescription
|
Residential |
Rooms
| Level |
Type |
Length |
Width |
Dimensions |
|
Second Level |
Primary Bedroom |
|
|
14'6" x 11'6" |
|
Second Level |
Bedroom |
|
|
11'7" x 10'0" |
|
Second Level |
Bedroom |
|
|
10'0" x 10'0" |
|
Second Level |
4pc Ensuite Bath |
|
|
Measurements not available |
|
Second Level |
4pc Bathroom |
|
|
Measurements not available |
|
Basement |
Family Room |
|
|
19'4" x 12'0" |
|
Main Level |
Living Room |
|
|
15'8" x 11'0" |
|
Main Level |
Dining Room |
|
|
9'4" x 9'0" |
|
Main Level |
Kitchen |
|
|
11'6" x 9'4" |
|
Main Level |
2pc Bathroom |
|
|
Measurements not available |
https://www.realtor.ca/real-estate/27600827/642-pepperville-crescent-ottawa-emerald-meadows






































