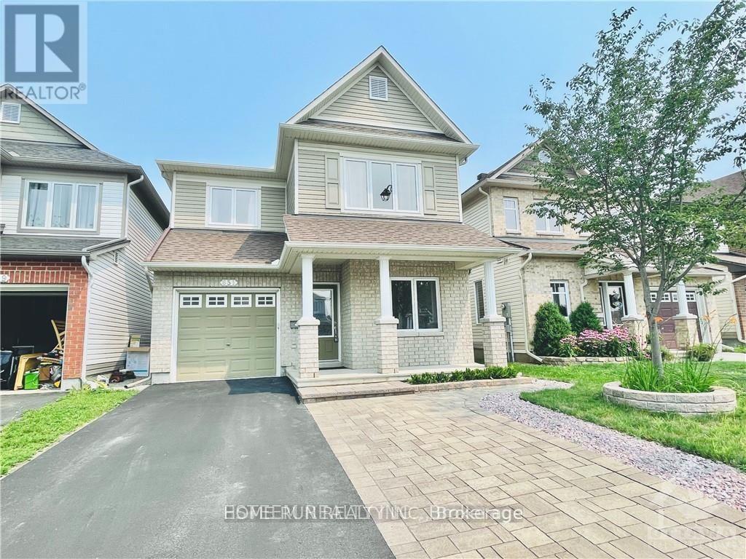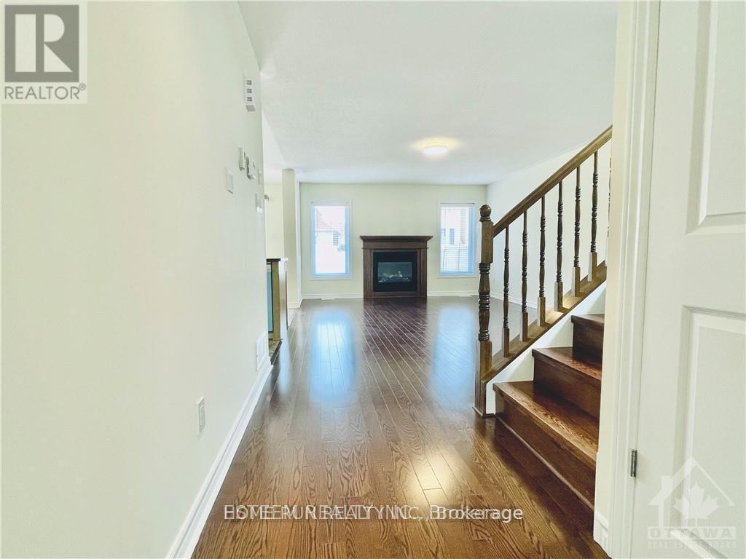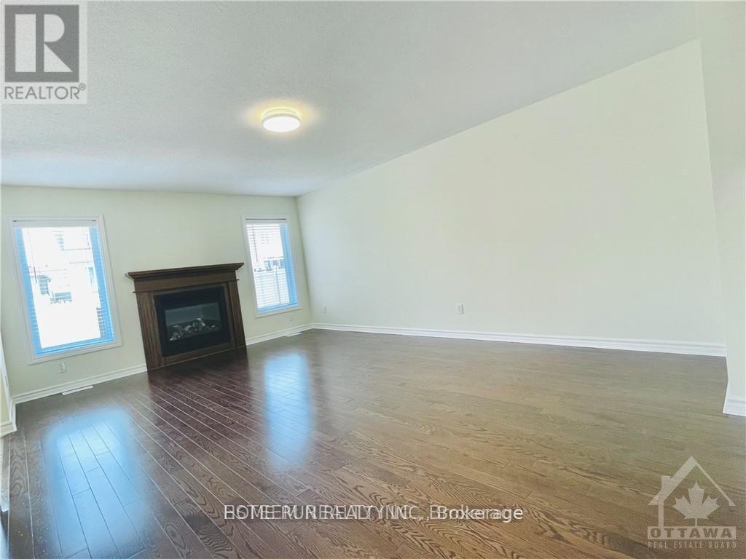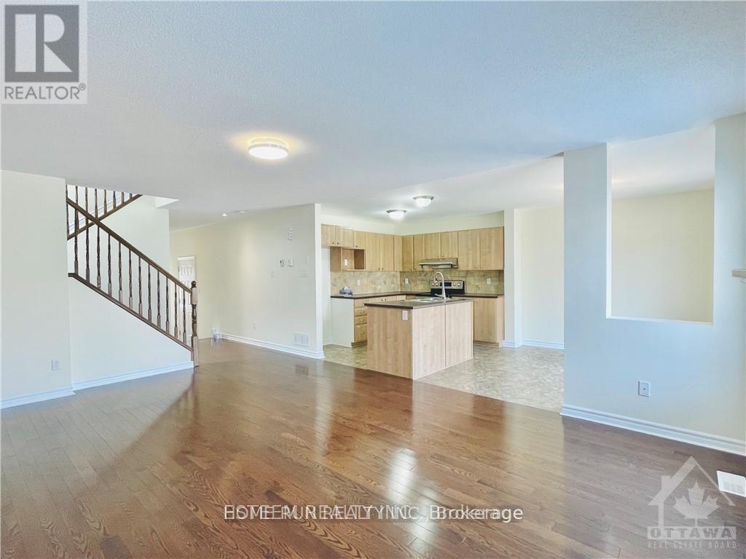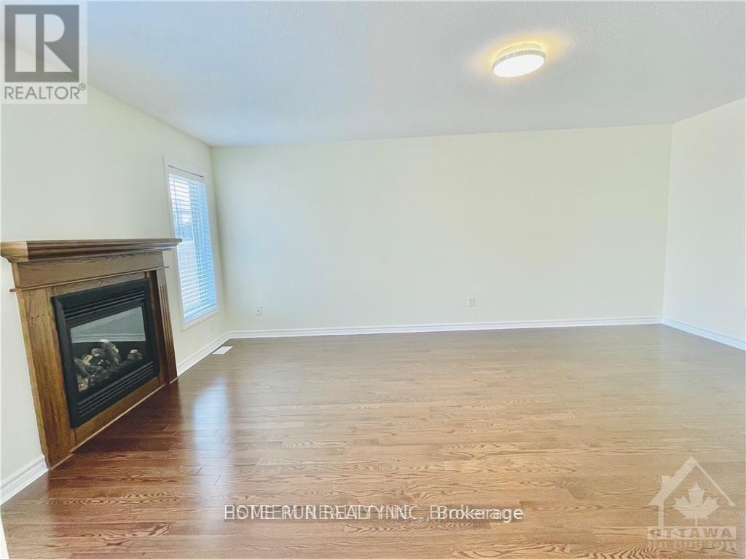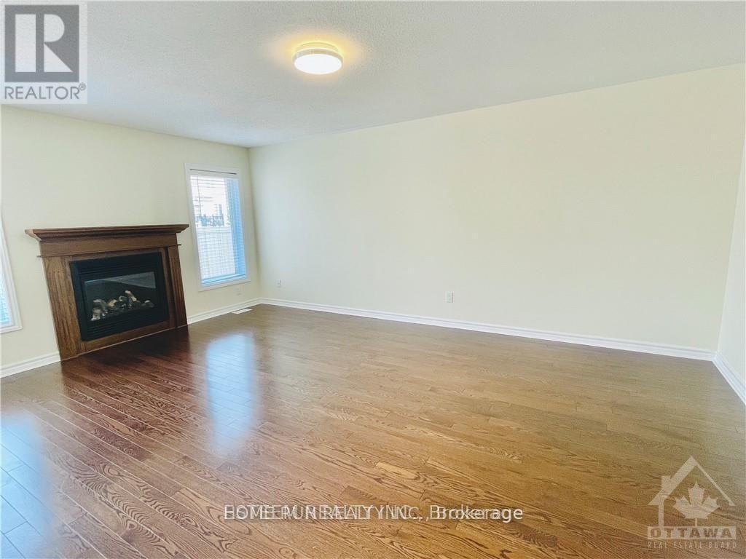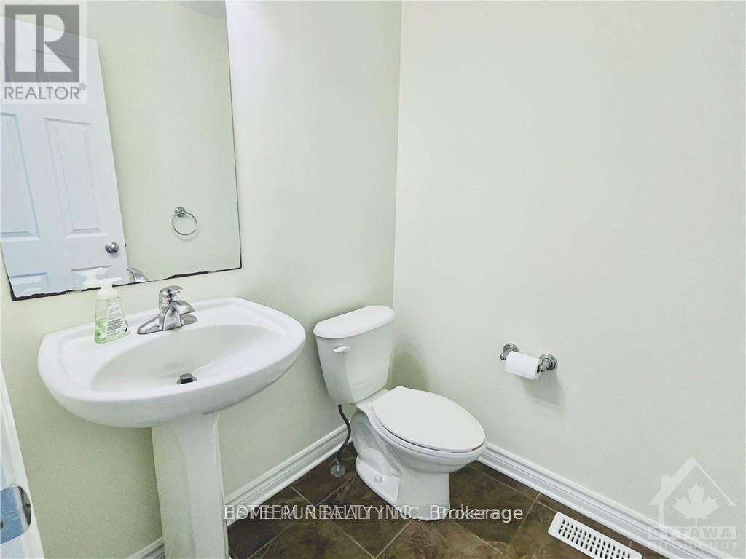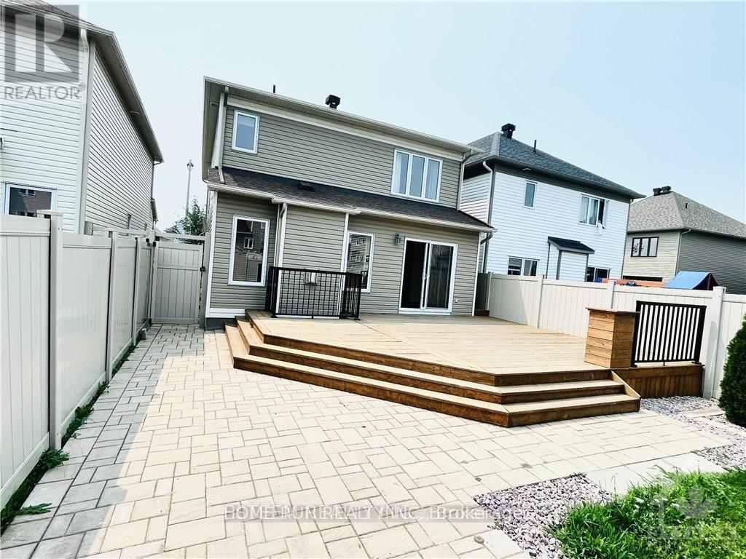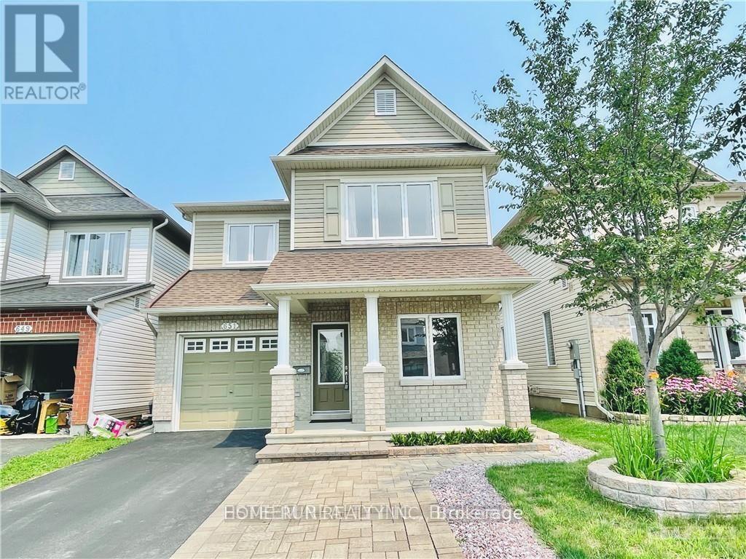3 Bedroom
3 Bathroom
1,500 - 2,000 ft2
Fireplace
Central Air Conditioning
Forced Air
$2,850 Monthly
This 3 Bedrooms 3 bathrooms move-in ready home in a popular family-friendly neighbourhood of the heart of Barrhaven/ Chapman Mills. You will be impressed by the hardwood throughout the main floor. The bright kitchen, formal dining room and the family room in the main floor. Den/ Office in the frist level is perfct for work at home. The second level complete with a master bedroom with a 4pcs ensuite bath, 2 spacious bedrooms with a full bath. Fablous fenced backyard with huge deck entertain your leisure time. This home is in a great central location, close to schools, parks, shopping, transit and much more. The pictures are from previous listing. ** This is a linked property.** (id:35885)
Property Details
|
MLS® Number
|
X12079188 |
|
Property Type
|
Single Family |
|
Community Name
|
7709 - Barrhaven - Strandherd |
|
Parking Space Total
|
2 |
Building
|
Bathroom Total
|
3 |
|
Bedrooms Above Ground
|
3 |
|
Bedrooms Total
|
3 |
|
Amenities
|
Fireplace(s) |
|
Appliances
|
Dishwasher, Dryer, Hood Fan, Stove, Washer, Refrigerator |
|
Basement Development
|
Unfinished |
|
Basement Type
|
N/a (unfinished) |
|
Construction Style Attachment
|
Detached |
|
Cooling Type
|
Central Air Conditioning |
|
Exterior Finish
|
Brick, Vinyl Siding |
|
Fireplace Present
|
Yes |
|
Foundation Type
|
Poured Concrete |
|
Half Bath Total
|
1 |
|
Heating Fuel
|
Natural Gas |
|
Heating Type
|
Forced Air |
|
Stories Total
|
2 |
|
Size Interior
|
1,500 - 2,000 Ft2 |
|
Type
|
House |
|
Utility Water
|
Municipal Water |
Parking
Land
|
Acreage
|
No |
|
Sewer
|
Sanitary Sewer |
|
Size Depth
|
109 Ft ,3 In |
|
Size Frontage
|
31 Ft ,2 In |
|
Size Irregular
|
31.2 X 109.3 Ft |
|
Size Total Text
|
31.2 X 109.3 Ft |
Rooms
| Level |
Type |
Length |
Width |
Dimensions |
|
Second Level |
Primary Bedroom |
4.57 m |
4.59 m |
4.57 m x 4.59 m |
|
Second Level |
Bedroom |
3.07 m |
3.65 m |
3.07 m x 3.65 m |
|
Second Level |
Bedroom |
3.4 m |
3.2 m |
3.4 m x 3.2 m |
|
Ground Level |
Den |
2.71 m |
3.14 m |
2.71 m x 3.14 m |
|
Ground Level |
Family Room |
4.06 m |
5.71 m |
4.06 m x 5.71 m |
|
Ground Level |
Kitchen |
3.09 m |
2.61 m |
3.09 m x 2.61 m |
|
Ground Level |
Dining Room |
3.17 m |
2.89 m |
3.17 m x 2.89 m |
https://www.realtor.ca/real-estate/28159910/651-clearbrook-drive-ottawa-7709-barrhaven-strandherd
