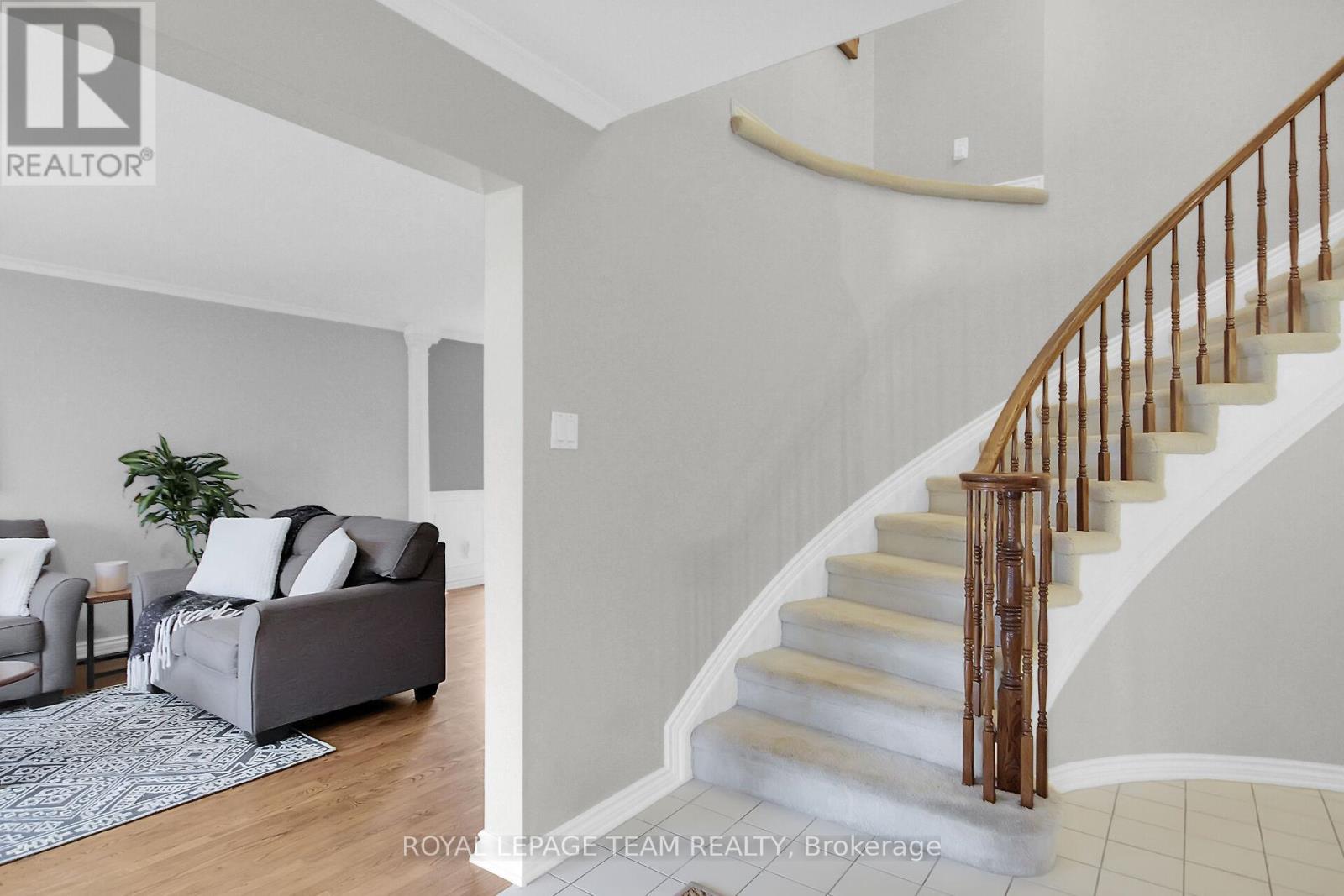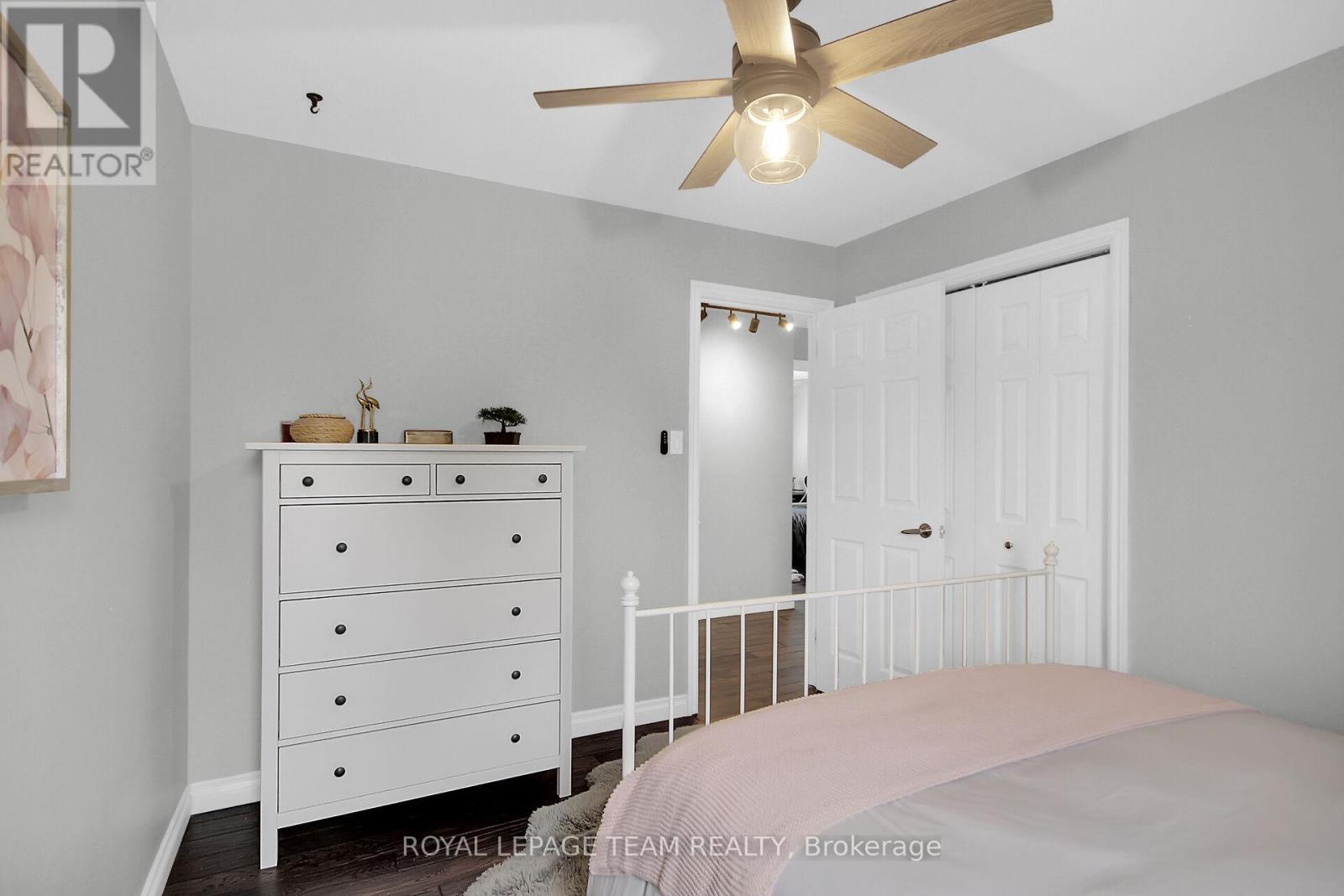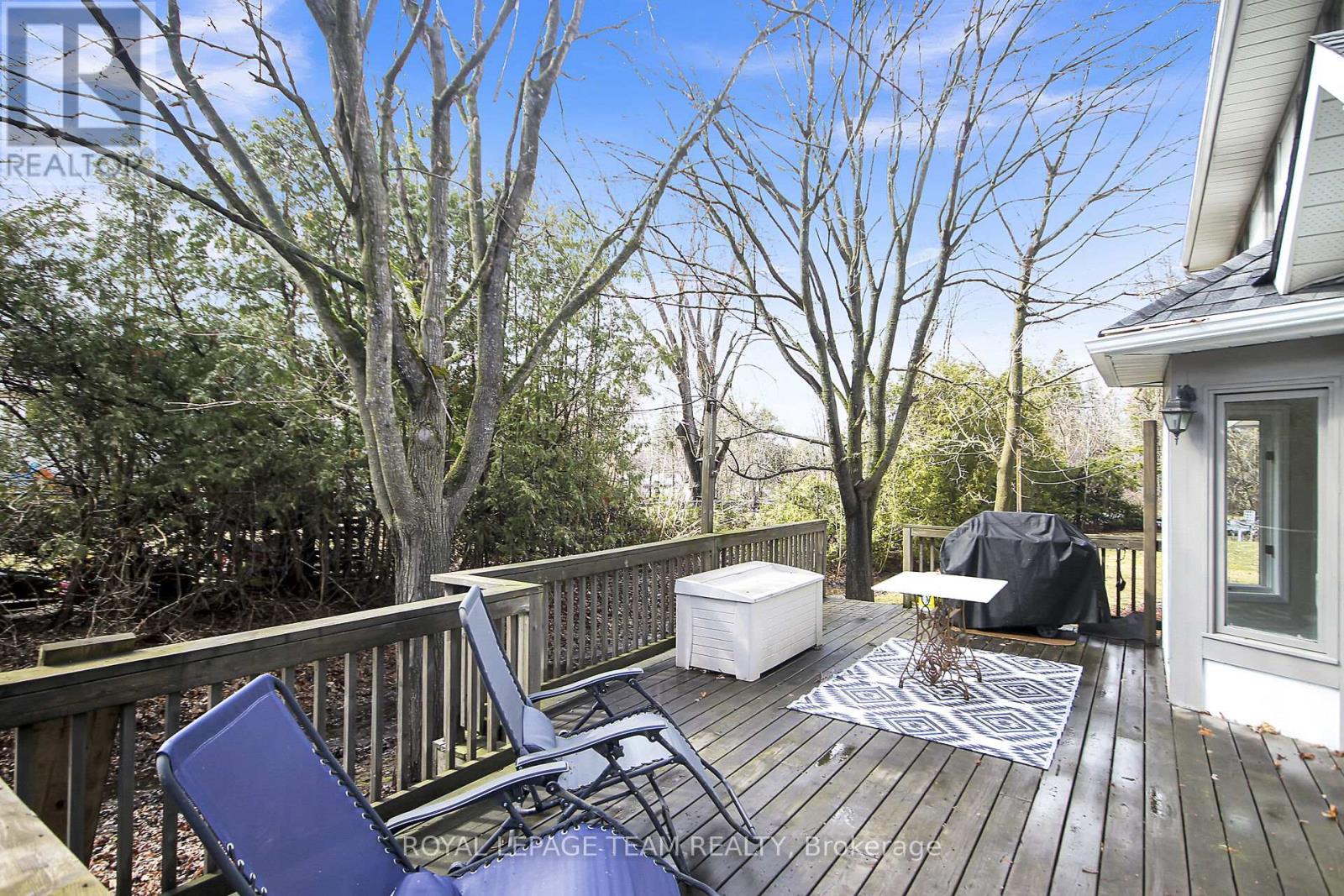5 Bedroom
3 Bathroom
2500 - 3000 sqft
Fireplace
Central Air Conditioning
Forced Air
Landscaped
$899,900
Welcome to this charming Tudor-style two-story home, set on a spacious 0.58-acre corner lot in a quiet cul-de-sac, just steps from the Carleton Golf & Yacht Club in coveted Manotick. Offering just over 2,500 sq.ft. of living space plus a finished basement, this home beautifully blends traditional character with thoughtful modern updates. With 4 bedrooms upstairs & a main floor office that can easily serve as a 5th bedroom, there's flexibility for growing families or remote work needs. The classic layout features formal living & dining rooms w/oak hardwood floors. A garden door off dining room leads to a large wrap-around deck & side yard, ideal for entertaining. The renovated kitchen includes black soft-close cabinetry, quartz CT, breakfast bar w/seating, white subway B/S, SS appliances, & a walk-in pantry. A 2nd patio door off the breakfast nook opens to the rear deck, extending your outdoor space. The kitchen flows into a cozy family room with hardwood floors, a high-efficiency wood fireplace w/stacked stone surround, and a picture window overlooking the private backyard. An updated 2-pce bath, spacious laundry/mudroom with shower, and interior access to the oversized 2-car garage add everyday convenience. Upstairs, 4 well-sized bedrooms w/ engineered hardwood floors & large closets. The updated main bath features a clean, modern design, while the primary suite offers a luxurious ensuite w/ a soaker tub, large vanity, & custom tile shower. A neutral grey palette throughout enhances the light and airy feel of the home. The finished basement extends the living area with space for a rec room, gym, sewing area, home office nook, and more, along with ample storage & a workshop. A welcoming foyer with a dramatic curved staircase sets the tone for this elegant yet comfortable home. Surrounded by mature hedges & trees, the large yard includes a fire pit & shed, offering privacy, charm, and outdoor enjoyment. Move-in ready, this home is ready to welcome its next chapter. (id:35885)
Property Details
|
MLS® Number
|
X12089498 |
|
Property Type
|
Single Family |
|
Community Name
|
8004 - Manotick South to Roger Stevens |
|
AmenitiesNearBy
|
Park |
|
Features
|
Cul-de-sac, Irregular Lot Size |
|
ParkingSpaceTotal
|
6 |
|
Structure
|
Deck, Shed |
Building
|
BathroomTotal
|
3 |
|
BedroomsAboveGround
|
5 |
|
BedroomsTotal
|
5 |
|
Amenities
|
Fireplace(s) |
|
Appliances
|
Garage Door Opener Remote(s), Water Heater, Dishwasher, Dryer, Hood Fan, Microwave, Stove, Washer, Refrigerator |
|
BasementDevelopment
|
Finished |
|
BasementType
|
Full (finished) |
|
ConstructionStyleAttachment
|
Detached |
|
CoolingType
|
Central Air Conditioning |
|
ExteriorFinish
|
Brick |
|
FireProtection
|
Smoke Detectors |
|
FireplacePresent
|
Yes |
|
FireplaceTotal
|
1 |
|
FlooringType
|
Hardwood, Laminate, Ceramic |
|
FoundationType
|
Poured Concrete |
|
HalfBathTotal
|
1 |
|
HeatingFuel
|
Natural Gas |
|
HeatingType
|
Forced Air |
|
StoriesTotal
|
2 |
|
SizeInterior
|
2500 - 3000 Sqft |
|
Type
|
House |
|
UtilityWater
|
Drilled Well |
Parking
|
Attached Garage
|
|
|
Garage
|
|
|
Inside Entry
|
|
Land
|
Acreage
|
No |
|
LandAmenities
|
Park |
|
LandscapeFeatures
|
Landscaped |
|
Sewer
|
Septic System |
|
SizeDepth
|
116 Ft ,10 In |
|
SizeFrontage
|
194 Ft ,4 In |
|
SizeIrregular
|
194.4 X 116.9 Ft |
|
SizeTotalText
|
194.4 X 116.9 Ft |
|
ZoningDescription
|
Residential |
Rooms
| Level |
Type |
Length |
Width |
Dimensions |
|
Second Level |
Bedroom 4 |
3.53 m |
2 m |
3.53 m x 2 m |
|
Second Level |
Bathroom |
3.88 m |
1.82 m |
3.88 m x 1.82 m |
|
Second Level |
Bathroom |
2.13 m |
2 m |
2.13 m x 2 m |
|
Second Level |
Primary Bedroom |
4.31 m |
3.88 m |
4.31 m x 3.88 m |
|
Second Level |
Bedroom 2 |
3.65 m |
3.04 m |
3.65 m x 3.04 m |
|
Second Level |
Bedroom 3 |
3.53 m |
3.2 m |
3.53 m x 3.2 m |
|
Basement |
Recreational, Games Room |
4.11 m |
8.19 m |
4.11 m x 8.19 m |
|
Basement |
Workshop |
5.48 m |
9.02 m |
5.48 m x 9.02 m |
|
Basement |
Games Room |
5.21 m |
4.54 m |
5.21 m x 4.54 m |
|
Main Level |
Living Room |
5.86 m |
3.96 m |
5.86 m x 3.96 m |
|
Main Level |
Foyer |
6.09 m |
4.08 m |
6.09 m x 4.08 m |
|
Main Level |
Dining Room |
4.34 m |
3.14 m |
4.34 m x 3.14 m |
|
Main Level |
Family Room |
5.48 m |
4.11 m |
5.48 m x 4.11 m |
|
Main Level |
Kitchen |
4.11 m |
4.57 m |
4.11 m x 4.57 m |
|
Main Level |
Den |
3.17 m |
2 m |
3.17 m x 2 m |
|
Main Level |
Bathroom |
4.11 m |
5.9 m |
4.11 m x 5.9 m |
|
Main Level |
Mud Room |
3.14 m |
1 m |
3.14 m x 1 m |
https://www.realtor.ca/real-estate/28184780/6524-timagami-court-ottawa-8004-manotick-south-to-roger-stevens

















































