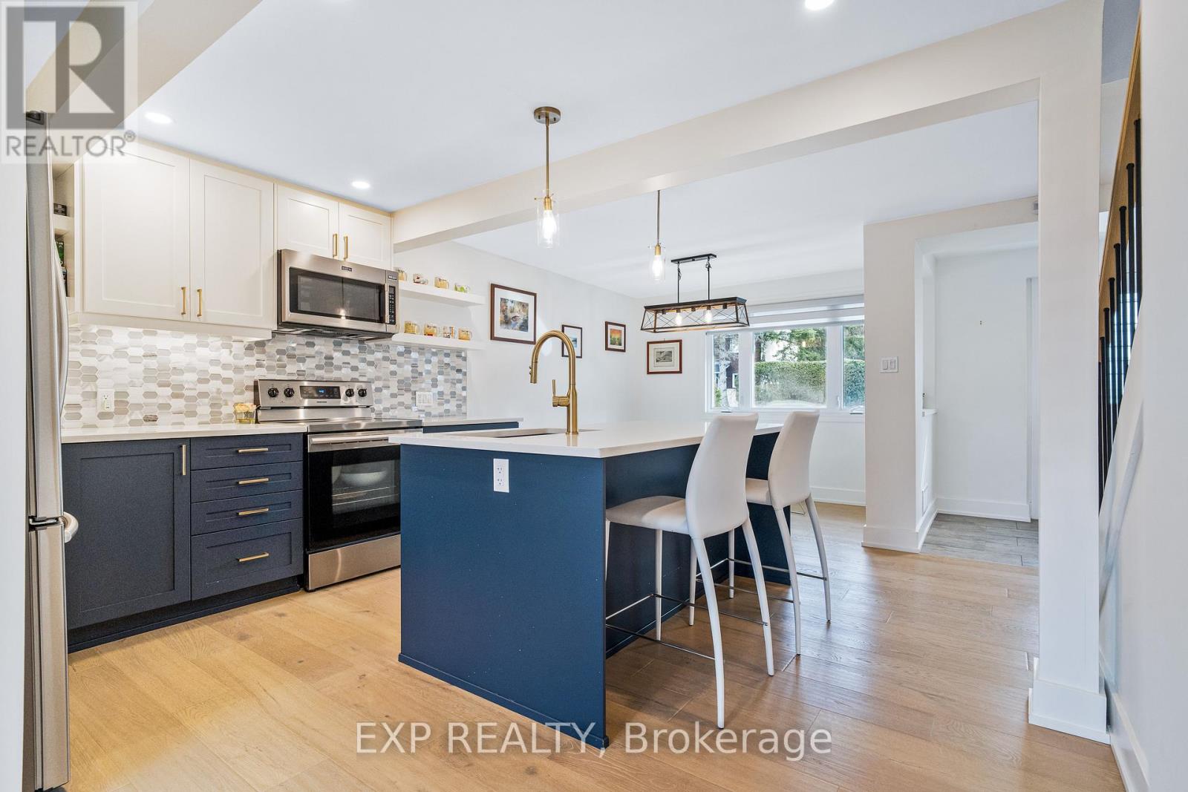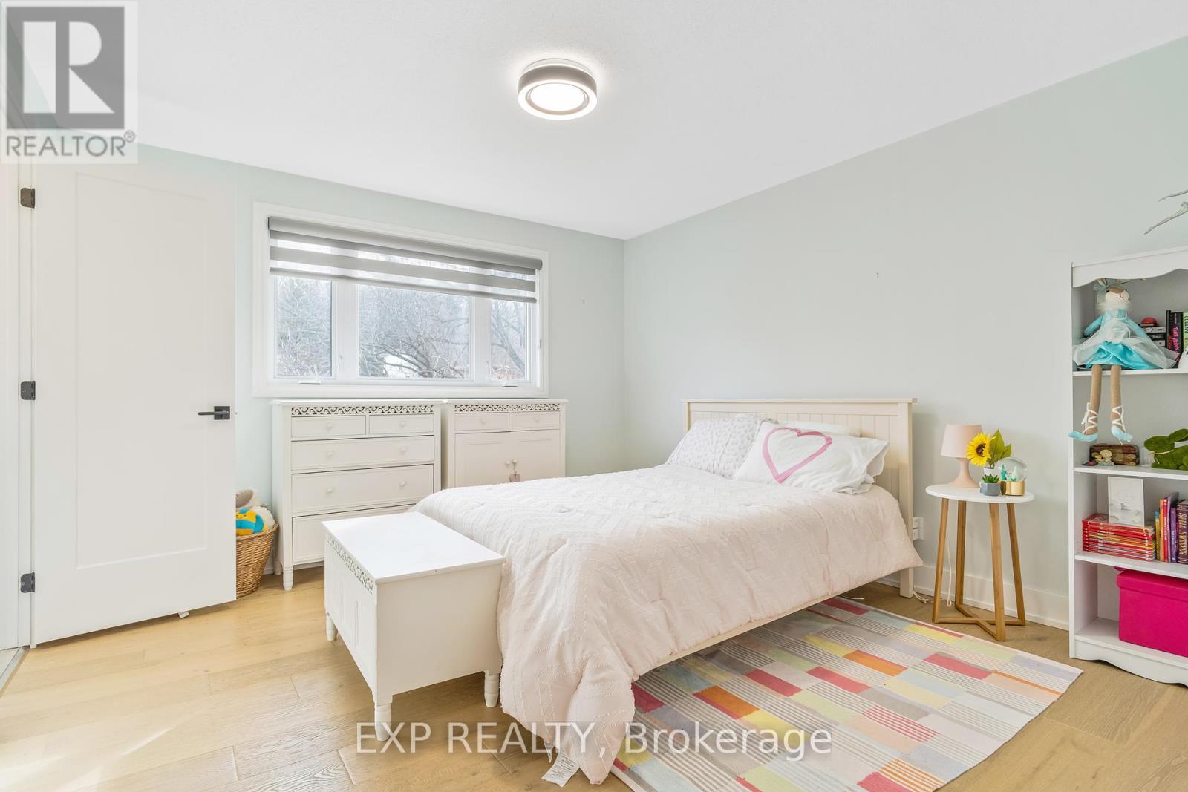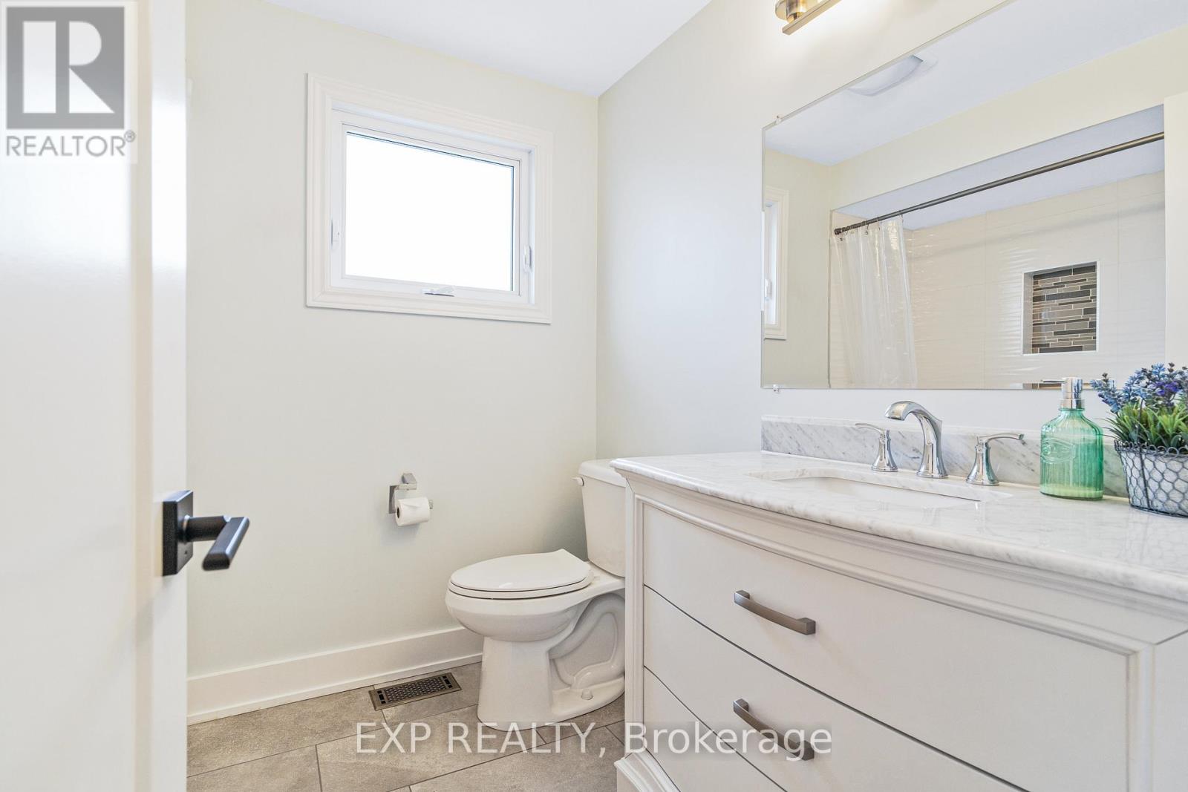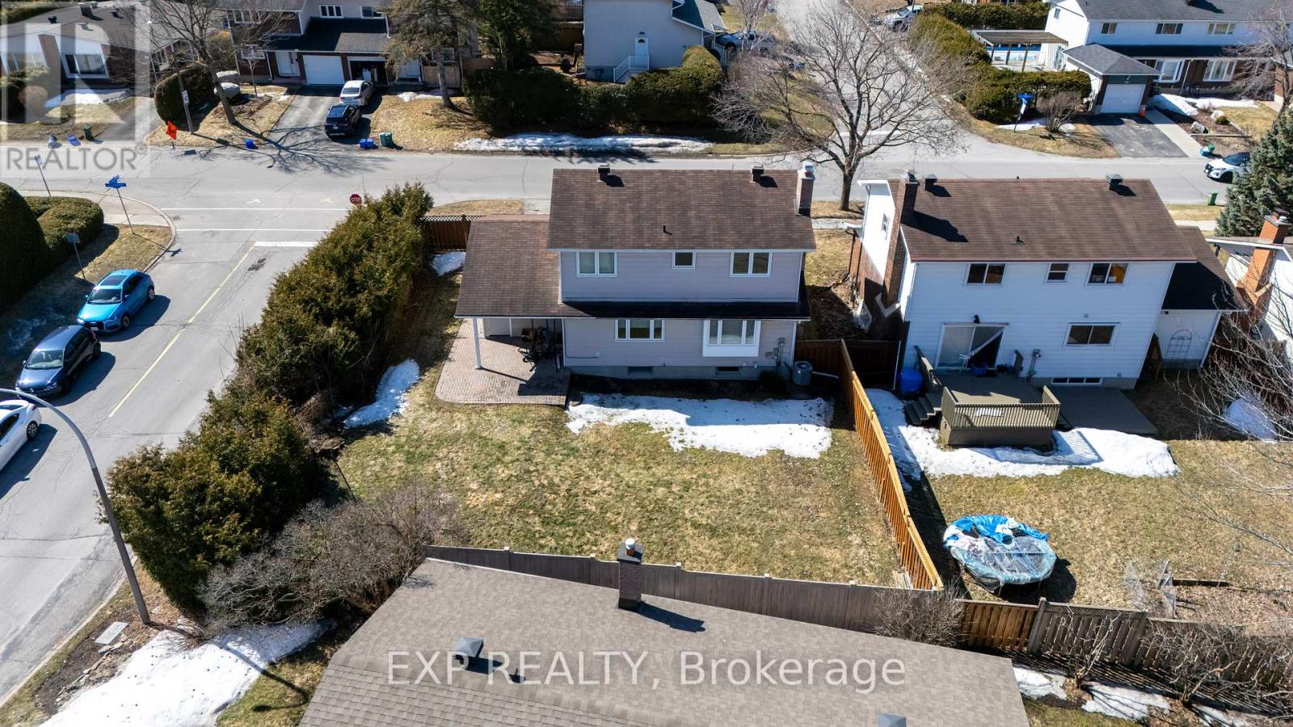4 Bedroom
5 Bathroom
1500 - 2000 sqft
Fireplace
Central Air Conditioning
Forced Air
$950,000
Welcome to 653 La Vérendrye Drive - a beautifully reimagined family residence in the sought after Beacon Hill community.This fully renovated home features all-new electrical, spa-inspired bathrooms, contemporary flooring, and upscale finishes throughout.The main floor offers a defined layout designed for everyday living and effortless entertaining: a modern kitchen with stainless steel appliances, brushed gold hardware, two tone cabinetry, quartz countertops, a bright breakfast nook, a formal dining area, and a spacious living room centered around a cozy gas fireplace with cultured stone wall. A sunlit reading nook adds warmth and charm, while the generous mudroom complete with garage and backyard access offers the flexibility to double as a secondary laundry space. Upstairs, the serene primary suite features a generous closet space and an elegant ensuite bath. Two additional bedrooms complete the upper level, one with its own private two-piece ensuite, alongside a full main bathroom.The fully finished lower level expands your living options with a large rec room or secondary living space, a full bathroom, a private bedroom with a walk-in closet, and a dedicated storage area. Whether for extended family, guests, or potential rental income, this lower level offers incredible flexibility. Just steps from some of Ottawas top-ranked schools, this home is perfect for growing families. Enjoy walks to the Ottawa River, year-round recreation, and seamless commuting via Blair LRT, the Queensway, and Montreal Road. You don't want to miss out on this move-in ready property! (id:35885)
Property Details
|
MLS® Number
|
X12070893 |
|
Property Type
|
Single Family |
|
Community Name
|
2102 - Beacon Hill North |
|
Features
|
Irregular Lot Size, Carpet Free |
|
ParkingSpaceTotal
|
2 |
Building
|
BathroomTotal
|
5 |
|
BedroomsAboveGround
|
4 |
|
BedroomsTotal
|
4 |
|
Amenities
|
Fireplace(s) |
|
Appliances
|
Garage Door Opener Remote(s), Dishwasher, Dryer, Hood Fan, Microwave, Stove, Washer, Refrigerator |
|
BasementType
|
Full |
|
ConstructionStyleAttachment
|
Detached |
|
CoolingType
|
Central Air Conditioning |
|
ExteriorFinish
|
Brick, Aluminum Siding |
|
FireplacePresent
|
Yes |
|
FoundationType
|
Concrete |
|
HalfBathTotal
|
2 |
|
HeatingFuel
|
Natural Gas |
|
HeatingType
|
Forced Air |
|
StoriesTotal
|
2 |
|
SizeInterior
|
1500 - 2000 Sqft |
|
Type
|
House |
|
UtilityWater
|
Municipal Water |
Parking
Land
|
Acreage
|
No |
|
Sewer
|
Sanitary Sewer |
|
SizeDepth
|
88 Ft ,3 In |
|
SizeFrontage
|
62 Ft ,7 In |
|
SizeIrregular
|
62.6 X 88.3 Ft ; Lot Size Irregular |
|
SizeTotalText
|
62.6 X 88.3 Ft ; Lot Size Irregular |
https://www.realtor.ca/real-estate/28140784/653-la-vérendrye-drive-ottawa-2102-beacon-hill-north















































