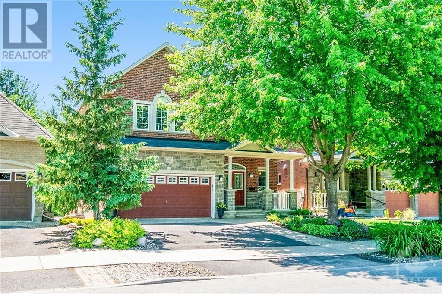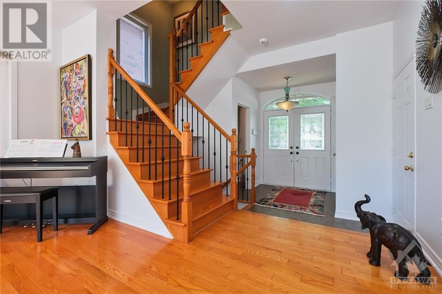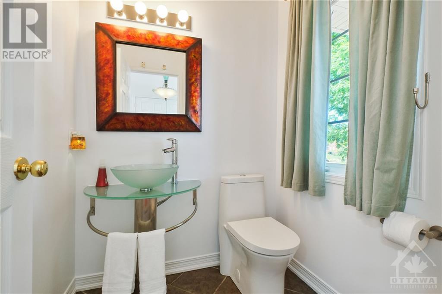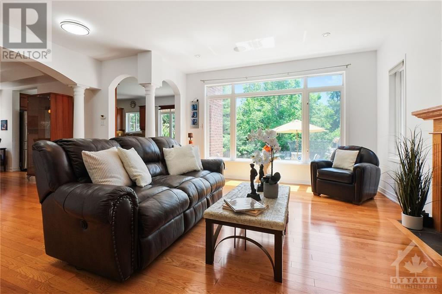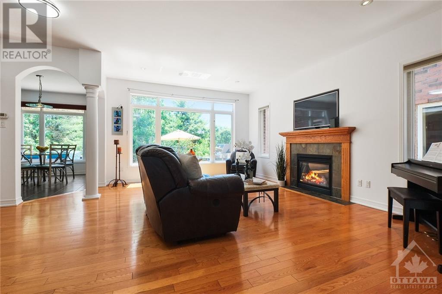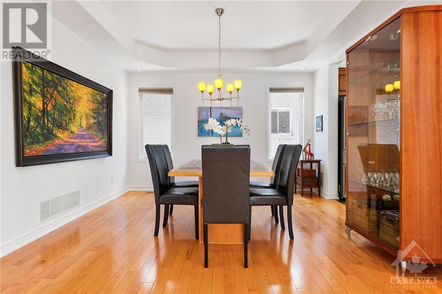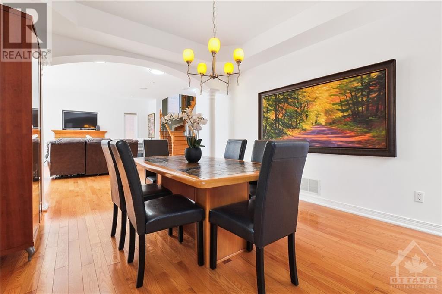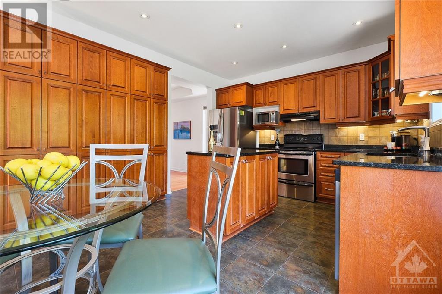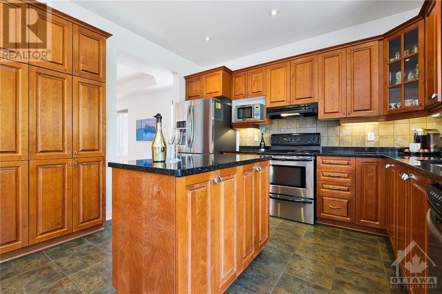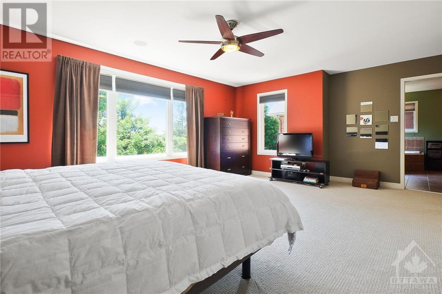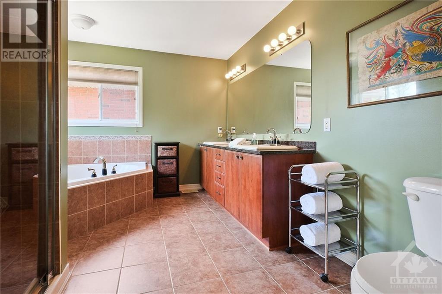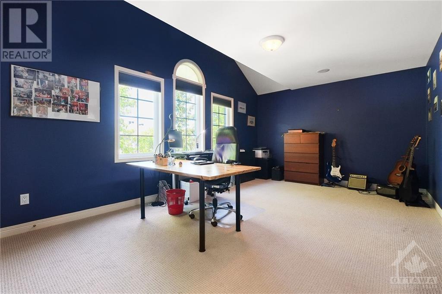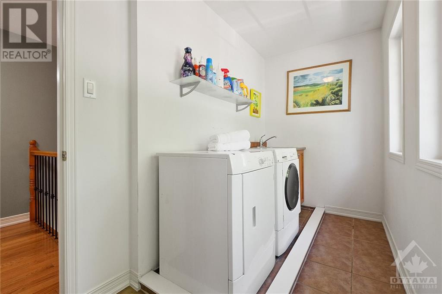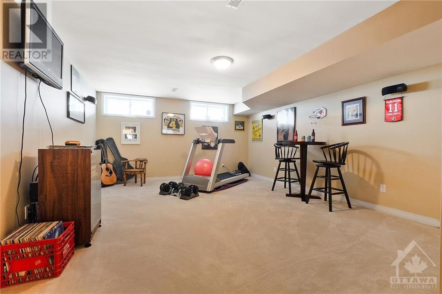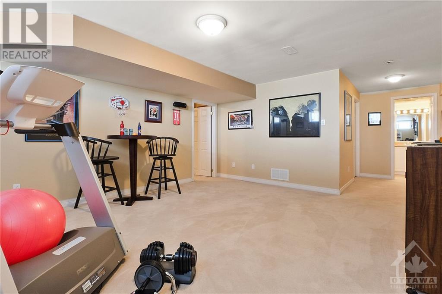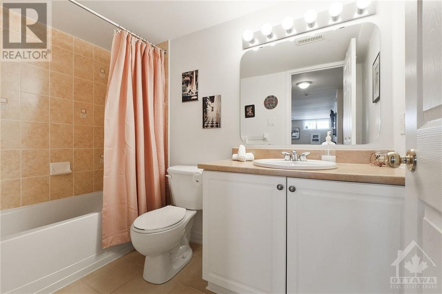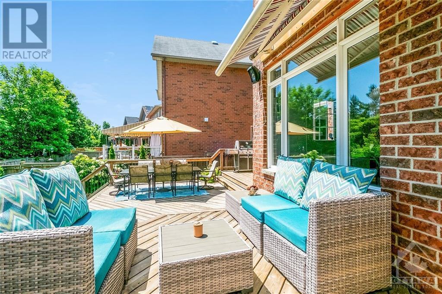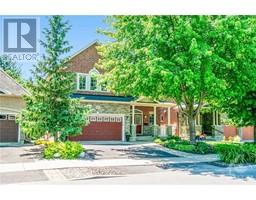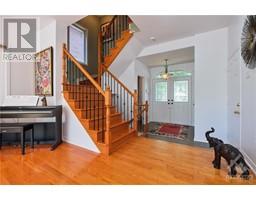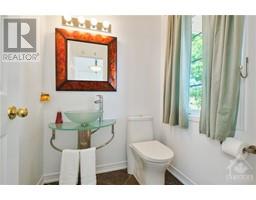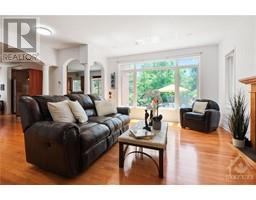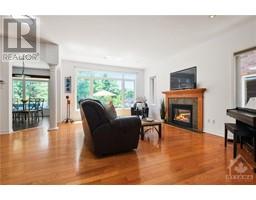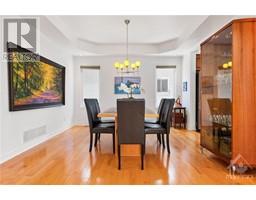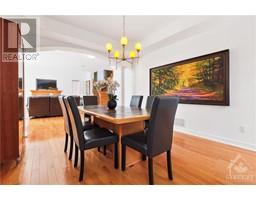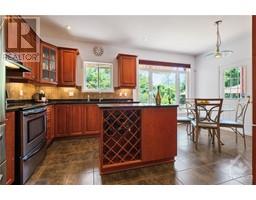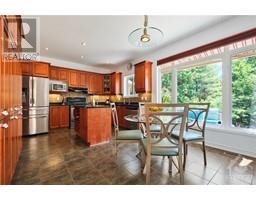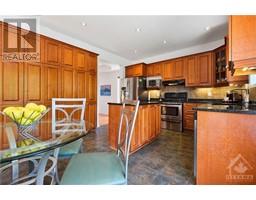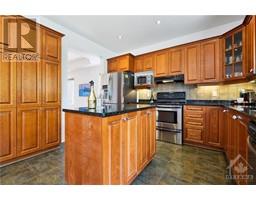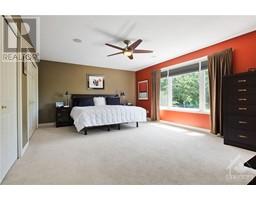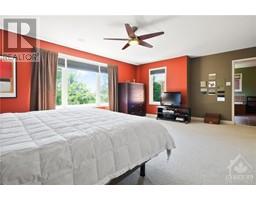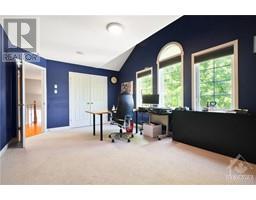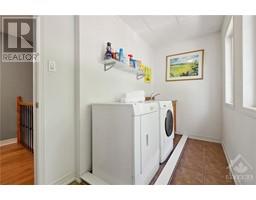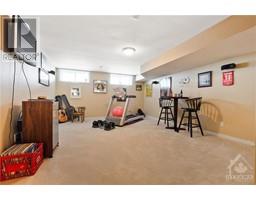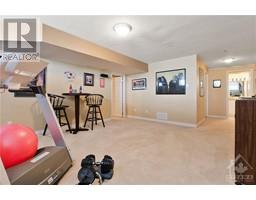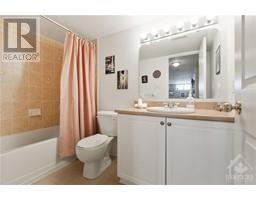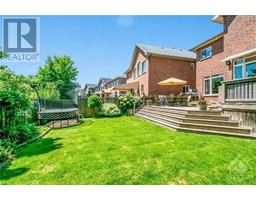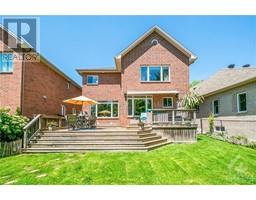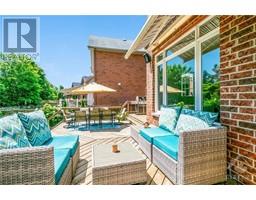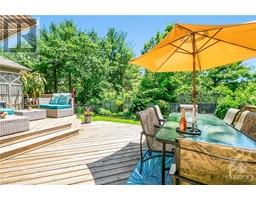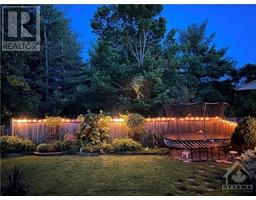3 Bedroom
4 Bathroom
Fireplace
Central Air Conditioning
Forced Air
Landscaped
$1,250,000
Discover a rare hidden gem in Moffat Farm/Mooney’s Bay! This stunning home is in a picturesque neighborhood and backs onto a tranquil NCC forest. Enjoy serene living near the Rideau River, Carleton U, and Mooney’s Bay Beach. Foyer w/double closet and powder rm. Bright lvrm features a cozy gas fireplace, hardwood floors, pot lights, and a large picture window overlooking greenbelt. Formal dnrm is perfect for entertaining. Gourmet kitchen boasts pantry, island w/built-in storage and wine rack, rich wood cabinetry, granite countertops, and eating area. Enjoy the private landscaped backyard oasis w/a 3-tier deck that will leave you in awe. Upstairs, the large primary bedrm has berber carpet, his and her double closets, a 5pc spa-like ensuite w/walk-in shower, soaker tub, and double sinks. A bright Laundry rm, 4pc family bath, and two generous sized bedrms. Basement boasts large recrm, storage rm, bedrm, 4pc bath, and a utility rm. Don’t miss this rare opportunity! (id:35885)
Property Details
|
MLS® Number
|
1395174 |
|
Property Type
|
Single Family |
|
Neigbourhood
|
Moffat Farm/Mooneys Bay |
|
Amenities Near By
|
Shopping, Water Nearby |
|
Communication Type
|
Internet Access |
|
Community Features
|
Family Oriented |
|
Features
|
Treed, Wooded Area |
|
Parking Space Total
|
4 |
|
Structure
|
Deck |
Building
|
Bathroom Total
|
4 |
|
Bedrooms Above Ground
|
3 |
|
Bedrooms Total
|
3 |
|
Appliances
|
Refrigerator, Dishwasher, Dryer, Freezer, Hood Fan, Microwave, Stove, Washer, Blinds |
|
Basement Development
|
Finished |
|
Basement Type
|
Full (finished) |
|
Constructed Date
|
2006 |
|
Construction Style Attachment
|
Detached |
|
Cooling Type
|
Central Air Conditioning |
|
Exterior Finish
|
Stone, Brick |
|
Fireplace Present
|
Yes |
|
Fireplace Total
|
1 |
|
Fixture
|
Drapes/window Coverings, Ceiling Fans |
|
Flooring Type
|
Wall-to-wall Carpet, Hardwood, Tile |
|
Foundation Type
|
Poured Concrete |
|
Half Bath Total
|
1 |
|
Heating Fuel
|
Natural Gas |
|
Heating Type
|
Forced Air |
|
Stories Total
|
2 |
|
Type
|
House |
|
Utility Water
|
Municipal Water |
Parking
|
Attached Garage
|
|
|
Inside Entry
|
|
Land
|
Access Type
|
Highway Access |
|
Acreage
|
No |
|
Fence Type
|
Fenced Yard |
|
Land Amenities
|
Shopping, Water Nearby |
|
Landscape Features
|
Landscaped |
|
Sewer
|
Municipal Sewage System |
|
Size Depth
|
107 Ft ,6 In |
|
Size Frontage
|
43 Ft |
|
Size Irregular
|
42.96 Ft X 107.48 Ft |
|
Size Total Text
|
42.96 Ft X 107.48 Ft |
|
Zoning Description
|
R2s[1194] |
Rooms
| Level |
Type |
Length |
Width |
Dimensions |
|
Second Level |
Eating Area |
|
|
9'2" x 9'0" |
|
Second Level |
Primary Bedroom |
|
|
19'8" x 13'9" |
|
Second Level |
5pc Ensuite Bath |
|
|
Measurements not available |
|
Second Level |
Bedroom |
|
|
15'6" x 11'7" |
|
Second Level |
4pc Bathroom |
|
|
Measurements not available |
|
Second Level |
Bedroom |
|
|
17'8" x 11'8" |
|
Second Level |
Laundry Room |
|
|
12'1" x 5'0" |
|
Basement |
Recreation Room |
|
|
17'7" x 14'1" |
|
Basement |
Den |
|
|
15'1" x 9'9" |
|
Basement |
4pc Bathroom |
|
|
Measurements not available |
|
Basement |
Storage |
|
|
12'11" x 8'7" |
|
Basement |
Utility Room |
|
|
13'11" x 8'5" |
|
Main Level |
Foyer |
|
|
9'5" x 6'2" |
|
Main Level |
2pc Bathroom |
|
|
Measurements not available |
|
Main Level |
Living Room/fireplace |
|
|
17'2" x 17'1" |
|
Main Level |
Dining Room |
|
|
18'5" x 12'5" |
|
Main Level |
Kitchen |
|
|
11'11" x 9'5" |
https://www.realtor.ca/real-estate/26997455/655-kochar-drive-ottawa-moffat-farmmooneys-bay

