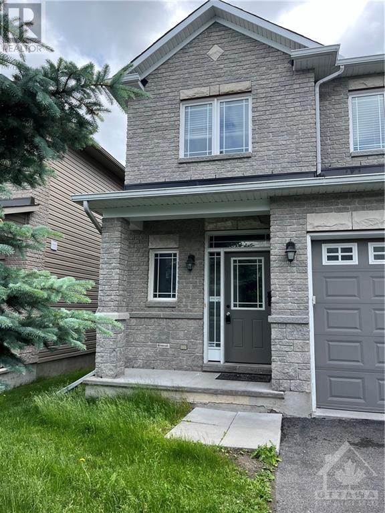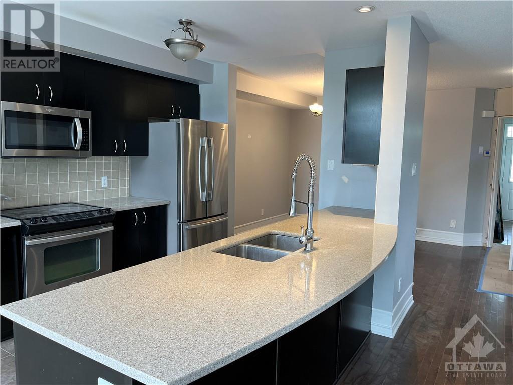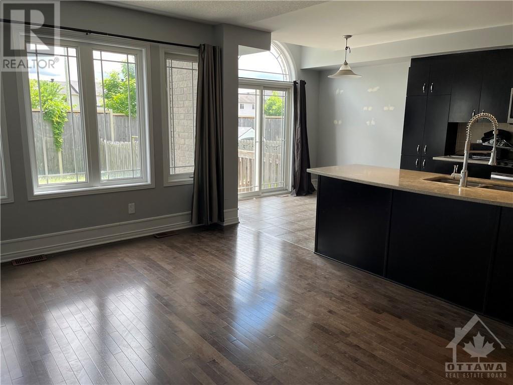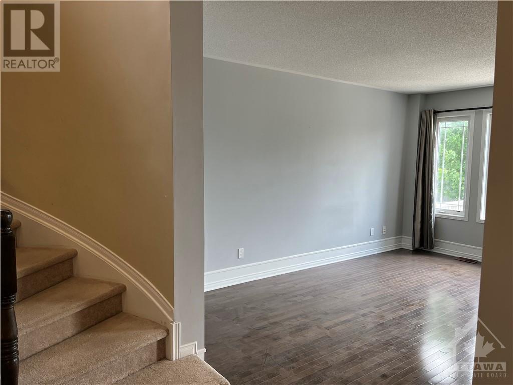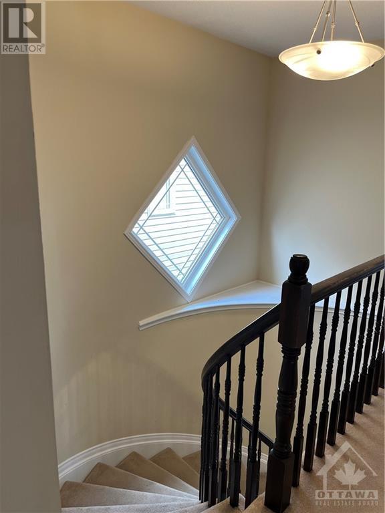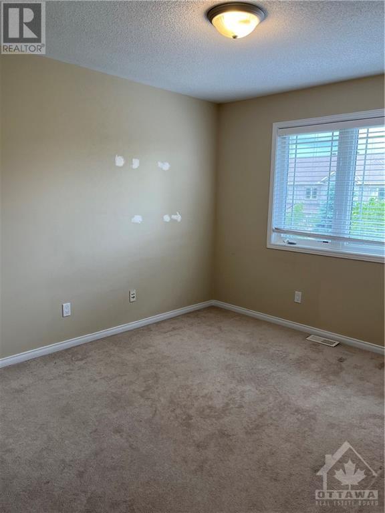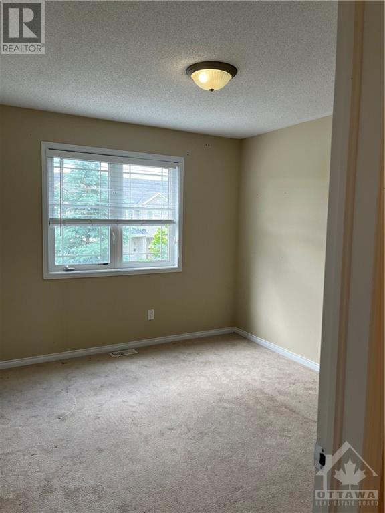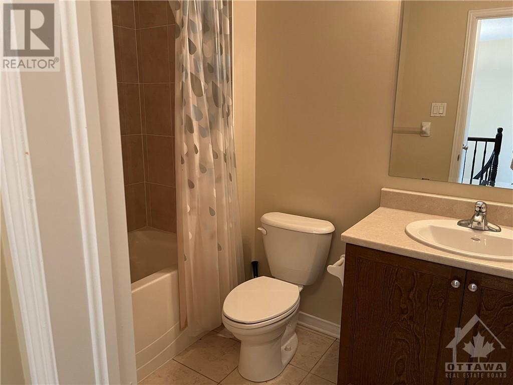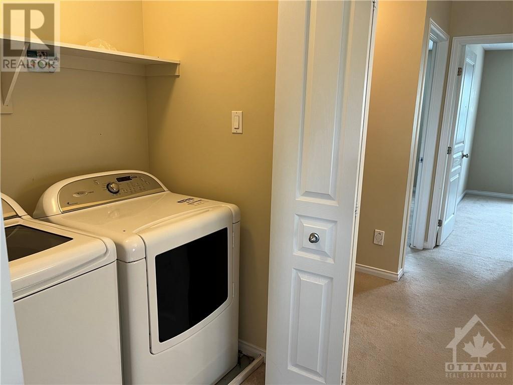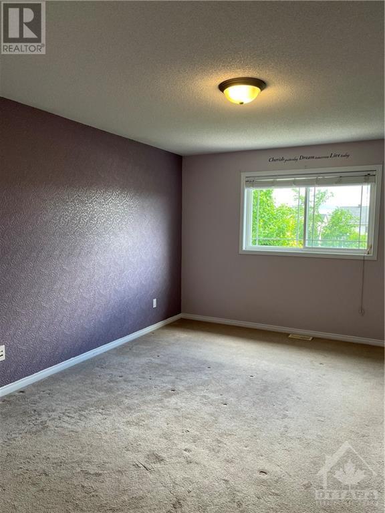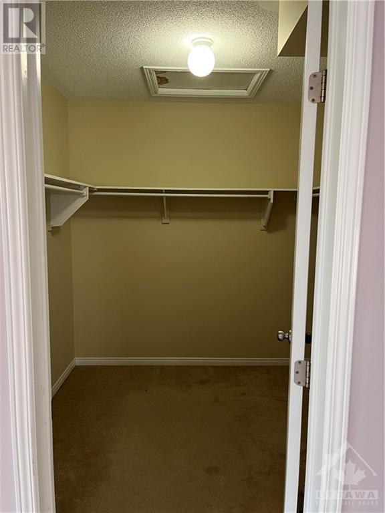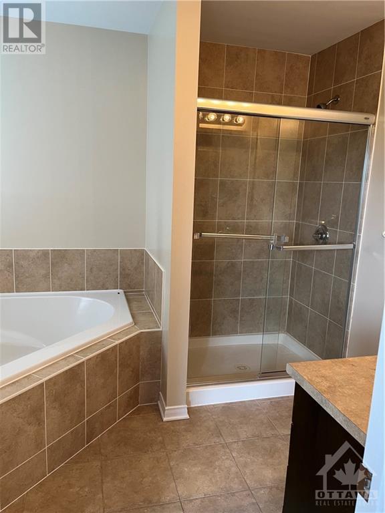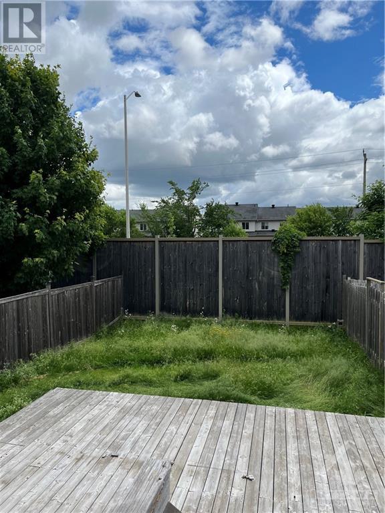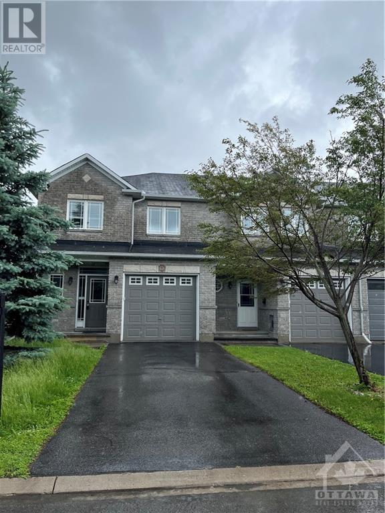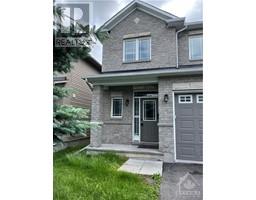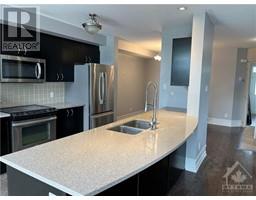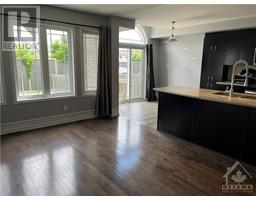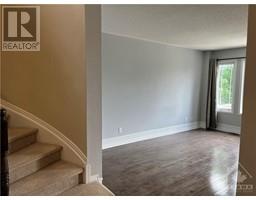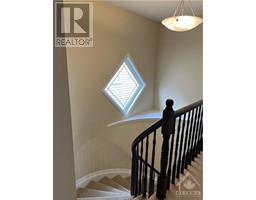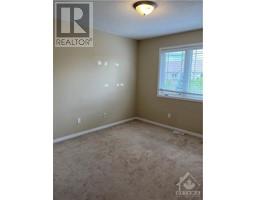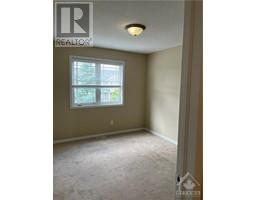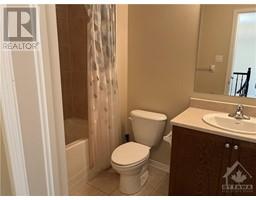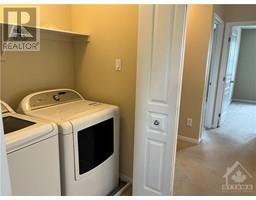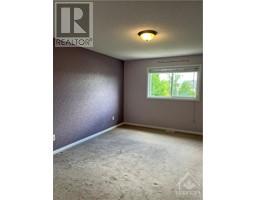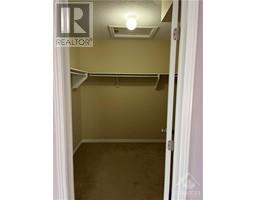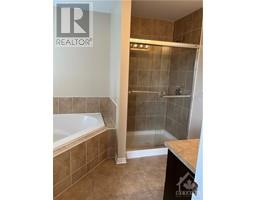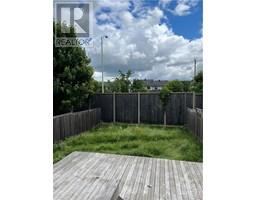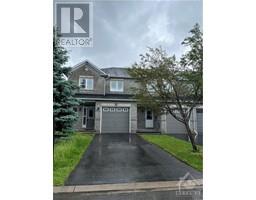3 Bedroom
3 Bathroom
Central Air Conditioning
Forced Air
$2,500 Monthly
A rare find! 3 Bedroom townhouse with a separate bachelor unit in the basement. This will be a separate listing. Vacant and easy to show 3 bedrooms on the top floor, with a full main bath and laundry. The primary bedroom has a large walk in closet and a full ensuite with a large corner soaker tub. Carpeted on the top floor, spiral staircase with main floor hardwood, patio door to fully fenced back yard. All appliances included. Available immediately. Please note this is for the main floor and upper 3 bedroom unit only. Includes access to and use of the garage. (id:35885)
Property Details
|
MLS® Number
|
1396584 |
|
Property Type
|
Single Family |
|
Neigbourhood
|
Emerald Meadows |
|
Parking Space Total
|
2 |
Building
|
Bathroom Total
|
3 |
|
Bedrooms Above Ground
|
3 |
|
Bedrooms Total
|
3 |
|
Amenities
|
Laundry - In Suite |
|
Appliances
|
Refrigerator, Dishwasher, Dryer, Hood Fan, Stove, Washer |
|
Basement Development
|
Finished |
|
Basement Type
|
Full (finished) |
|
Constructed Date
|
2014 |
|
Cooling Type
|
Central Air Conditioning |
|
Exterior Finish
|
Siding |
|
Fixture
|
Drapes/window Coverings |
|
Flooring Type
|
Carpeted |
|
Half Bath Total
|
1 |
|
Heating Fuel
|
Natural Gas |
|
Heating Type
|
Forced Air |
|
Stories Total
|
2 |
|
Type
|
Row / Townhouse |
|
Utility Water
|
Municipal Water |
Parking
Land
|
Acreage
|
No |
|
Sewer
|
Municipal Sewage System |
|
Size Irregular
|
* Ft X * Ft |
|
Size Total Text
|
* Ft X * Ft |
|
Zoning Description
|
Residential |
Rooms
| Level |
Type |
Length |
Width |
Dimensions |
|
Second Level |
Primary Bedroom |
|
|
14'3" x 16'0" |
|
Second Level |
Bedroom |
|
|
10'0" x 11'2" |
|
Main Level |
Dining Room |
|
|
15'0" x 10'0" |
|
Main Level |
Living Room |
|
|
11'0" x 16'3" |
https://www.realtor.ca/real-estate/27015128/658-pepperville-crescent-unit1-stittsville-emerald-meadows

