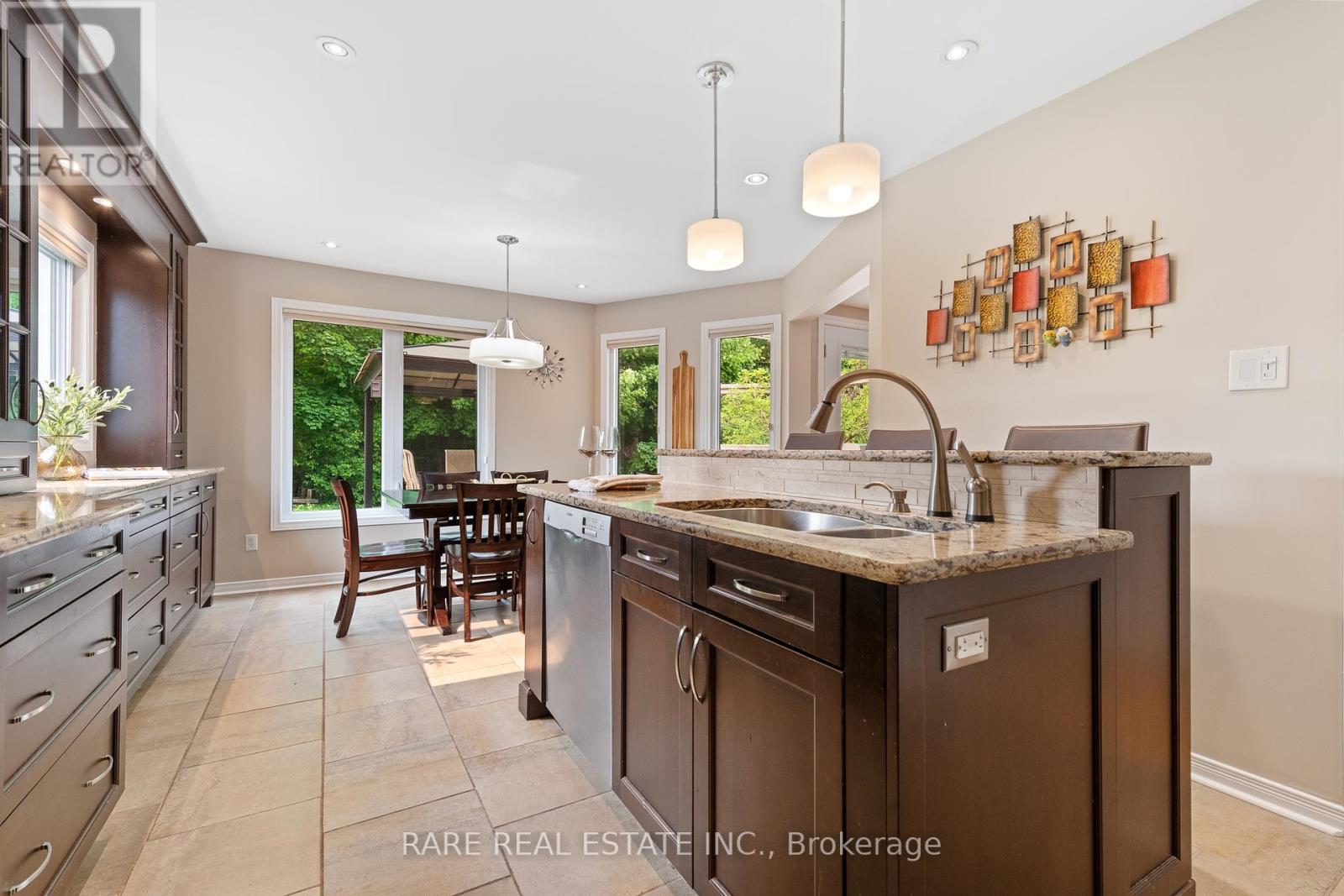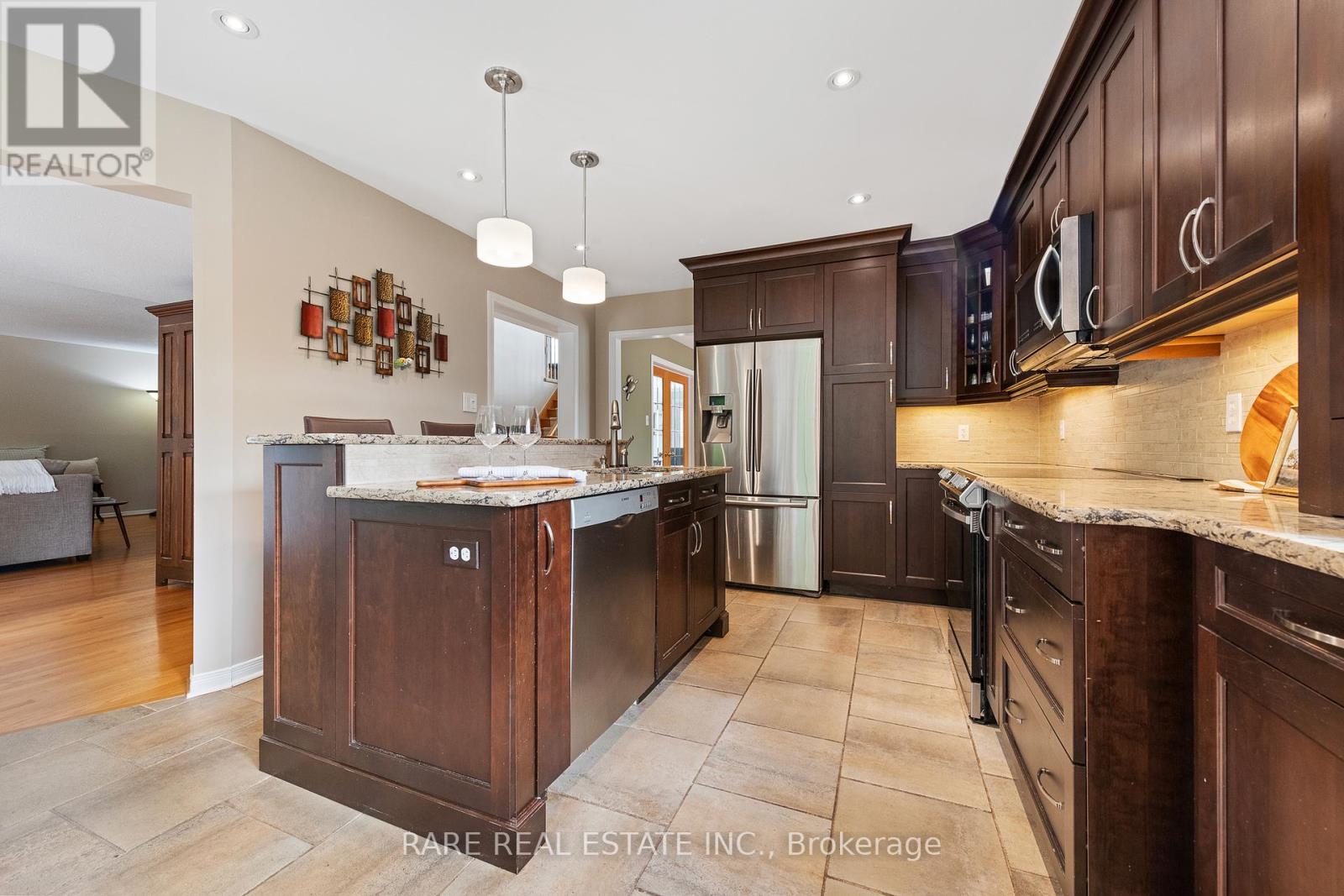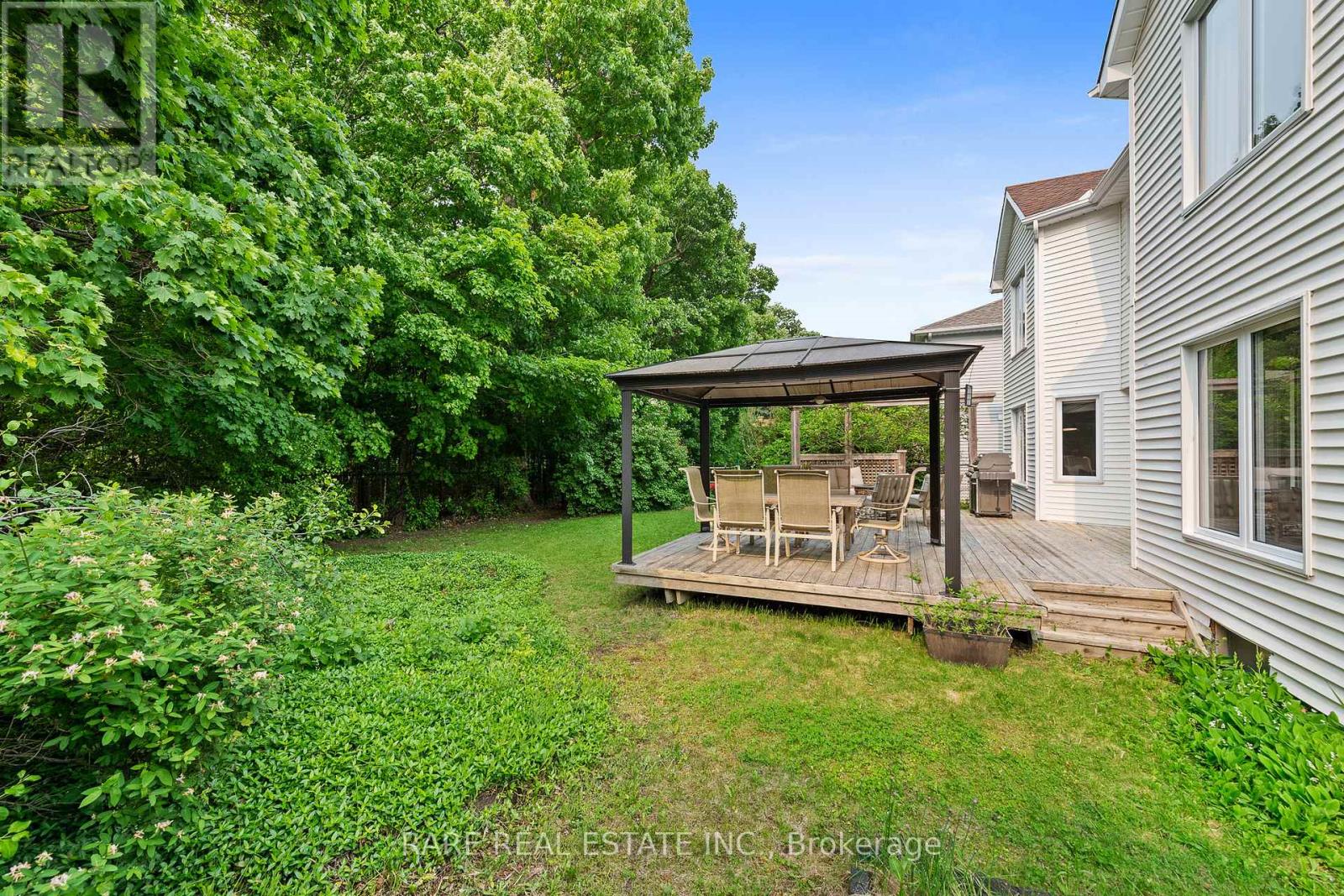4 Bedroom
3 Bathroom
3,000 - 3,500 ft2
Fireplace
Central Air Conditioning
Forced Air
$949,000
Welcome to 66 Allenby Road. This stunning 4-bedroom brick estate with NO REAR NEIGHBOURS spans just under 4000 sq ft of luxurious living space while backing onto a private forest for ultimate tranquility. This state-of-the-art residence features a grand double staircase, elegant curb appeal, and a double car garage. Step into the impressive main foyer with soaring floor-to-ceiling windows, filling the space with natural light. The main floor office is perfect for remote work or a quiet place to cozy up with a book, while the updated kitchen boasts premium finishes, stainless steel appliances, and a spacious layout ideal for entertaining. Renovated bathrooms throughout the home offer spa-like comfort and modern design. The expansive primary suite features an elegant double door entrance, views of the tranquil forest, and a luxurious 4-piece ensuite bathroom. Three additional generous bedrooms provide ample space for family or guests. A spacious loft and second living area overlook the main floor featuring a fireplace for the ultimate retreat. The finished basement adds versatile living space ideal for a rec room, home gym, or theatre. Enjoy peaceful mornings and evenings in your private backyard oasis with no rear neighbours. This rare offering combines luxury, space, and privacy in one of the most sought-after neighbourhoods in Kanata north - Morgan's Grant, close to the business park, walking trails, gyms, restaurants and everything you need. Book your private showing today. Open House June 8th from 2-4PM (id:35885)
Open House
This property has open houses!
Starts at:
2:00 pm
Ends at:
4:00 pm
Property Details
|
MLS® Number
|
X12199878 |
|
Property Type
|
Single Family |
|
Community Name
|
9008 - Kanata - Morgan's Grant/South March |
|
Equipment Type
|
Water Heater |
|
Parking Space Total
|
4 |
|
Rental Equipment Type
|
Water Heater |
Building
|
Bathroom Total
|
3 |
|
Bedrooms Above Ground
|
4 |
|
Bedrooms Total
|
4 |
|
Appliances
|
Garage Door Opener Remote(s), Dishwasher, Dryer, Hood Fan, Microwave, Stove, Washer, Refrigerator |
|
Basement Development
|
Finished |
|
Basement Type
|
Full (finished) |
|
Construction Style Attachment
|
Detached |
|
Cooling Type
|
Central Air Conditioning |
|
Exterior Finish
|
Brick |
|
Fireplace Present
|
Yes |
|
Foundation Type
|
Concrete |
|
Half Bath Total
|
1 |
|
Heating Fuel
|
Natural Gas |
|
Heating Type
|
Forced Air |
|
Stories Total
|
2 |
|
Size Interior
|
3,000 - 3,500 Ft2 |
|
Type
|
House |
|
Utility Water
|
Municipal Water |
Parking
|
Attached Garage
|
|
|
Garage
|
|
|
Inside Entry
|
|
Land
|
Acreage
|
No |
|
Sewer
|
Sanitary Sewer |
|
Size Depth
|
119 Ft ,9 In |
|
Size Frontage
|
50 Ft ,8 In |
|
Size Irregular
|
50.7 X 119.8 Ft |
|
Size Total Text
|
50.7 X 119.8 Ft |
|
Zoning Description
|
R1nns183 |
Rooms
| Level |
Type |
Length |
Width |
Dimensions |
|
Second Level |
Bedroom 4 |
3.6 m |
4.5 m |
3.6 m x 4.5 m |
|
Second Level |
Family Room |
4.8 m |
4.2 m |
4.8 m x 4.2 m |
|
Second Level |
Primary Bedroom |
7.5 m |
6.6 m |
7.5 m x 6.6 m |
|
Second Level |
Bedroom 2 |
3.6 m |
4.1 m |
3.6 m x 4.1 m |
|
Second Level |
Bedroom 3 |
3.6 m |
3.6 m |
3.6 m x 3.6 m |
|
Basement |
Recreational, Games Room |
7.2 m |
15.1 m |
7.2 m x 15.1 m |
|
Basement |
Utility Room |
5.5 m |
5.6 m |
5.5 m x 5.6 m |
|
Basement |
Other |
4.5 m |
3.4 m |
4.5 m x 3.4 m |
|
Main Level |
Foyer |
2.5 m |
2.4 m |
2.5 m x 2.4 m |
|
Main Level |
Office |
3.6 m |
4.6 m |
3.6 m x 4.6 m |
|
Main Level |
Dining Room |
3.6 m |
4 m |
3.6 m x 4 m |
|
Main Level |
Laundry Room |
2.3 m |
2.3 m |
2.3 m x 2.3 m |
|
Main Level |
Kitchen |
3.6 m |
3.5 m |
3.6 m x 3.5 m |
|
Main Level |
Eating Area |
4.1 m |
2.7 m |
4.1 m x 2.7 m |
|
Main Level |
Living Room |
7.4 m |
6.7 m |
7.4 m x 6.7 m |
https://www.realtor.ca/real-estate/28424093/66-allenby-road-ottawa-9008-kanata-morgans-grantsouth-march
























































