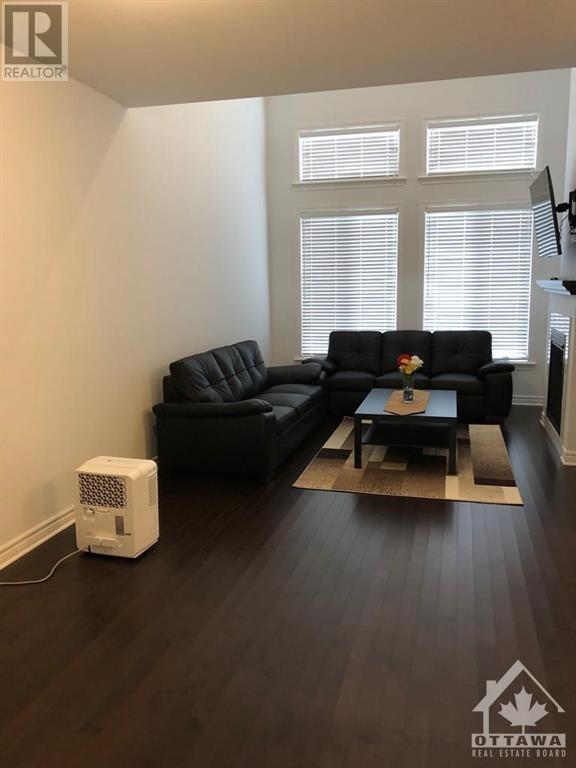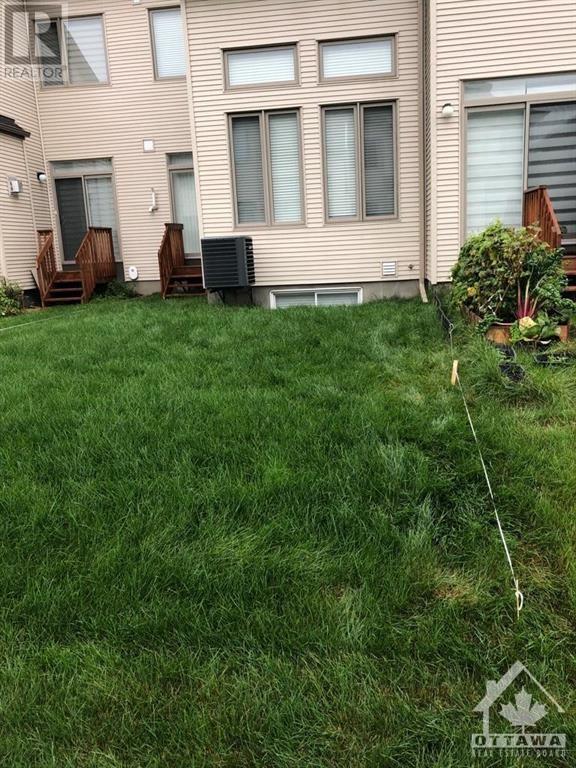3 Bedroom
3 Bathroom
Fireplace
Central Air Conditioning
Forced Air
$2,650 Monthly
Welcome to 660 Capricorn Circle! This SPACIOUS townhouse is located in the sought-after community of Riverside South. This BEAUTIFUL Addison model home features 3 bedrooms, 2.5 bathrooms, and a finished basement. The spacious interior comes with hardwood floors, stainless steel appliances, and an open concept living/dining area. Upstairs you’ll find the primary bedroom with its walk-in closet and 4-piece ensuite that features both a stand-up shower and a tub. You will also find two other good-sized bedrooms as well as laundry units. The basement has a large finished space brightened with pot lights for you to utilize to your preference, as well as a large unfinished space for storage. You will want to see more of this beautiful house! (id:35885)
Property Details
|
MLS® Number
|
1410359 |
|
Property Type
|
Single Family |
|
Neigbourhood
|
RIVERSIDE SOUTH |
|
AmenitiesNearBy
|
Public Transit, Shopping, Water Nearby |
|
CommunityFeatures
|
Family Oriented |
|
ParkingSpaceTotal
|
2 |
Building
|
BathroomTotal
|
3 |
|
BedroomsAboveGround
|
3 |
|
BedroomsTotal
|
3 |
|
Amenities
|
Laundry - In Suite |
|
Appliances
|
Refrigerator, Dishwasher, Dryer, Hood Fan, Microwave, Stove, Washer |
|
BasementDevelopment
|
Finished |
|
BasementType
|
Full (finished) |
|
ConstructedDate
|
2020 |
|
CoolingType
|
Central Air Conditioning |
|
ExteriorFinish
|
Brick, Siding |
|
FireplacePresent
|
Yes |
|
FireplaceTotal
|
1 |
|
FlooringType
|
Wall-to-wall Carpet, Hardwood, Ceramic |
|
HalfBathTotal
|
1 |
|
HeatingFuel
|
Natural Gas |
|
HeatingType
|
Forced Air |
|
StoriesTotal
|
2 |
|
Type
|
Row / Townhouse |
|
UtilityWater
|
Municipal Water |
Parking
Land
|
Acreage
|
No |
|
LandAmenities
|
Public Transit, Shopping, Water Nearby |
|
Sewer
|
Municipal Sewage System |
|
SizeIrregular
|
* Ft X * Ft |
|
SizeTotalText
|
* Ft X * Ft |
|
ZoningDescription
|
Residential |
Rooms
| Level |
Type |
Length |
Width |
Dimensions |
|
Second Level |
Primary Bedroom |
|
|
14'0" x 12'6" |
|
Second Level |
4pc Bathroom |
|
|
Measurements not available |
|
Second Level |
4pc Ensuite Bath |
|
|
Measurements not available |
|
Second Level |
Bedroom |
|
|
9'4" x 12'6" |
|
Second Level |
Bedroom |
|
|
9'8" x 10'0" |
|
Basement |
Recreation Room |
|
|
10'6" x 29'0" |
|
Main Level |
Living Room |
|
|
11'4" x 24'8" |
|
Main Level |
Dining Room |
|
|
8'0" x 7'8" |
|
Main Level |
Kitchen |
|
|
8'0" x 10'4" |
|
Main Level |
Partial Bathroom |
|
|
Measurements not available |
https://www.realtor.ca/real-estate/27432793/660-capricorn-circle-ottawa-riverside-south































