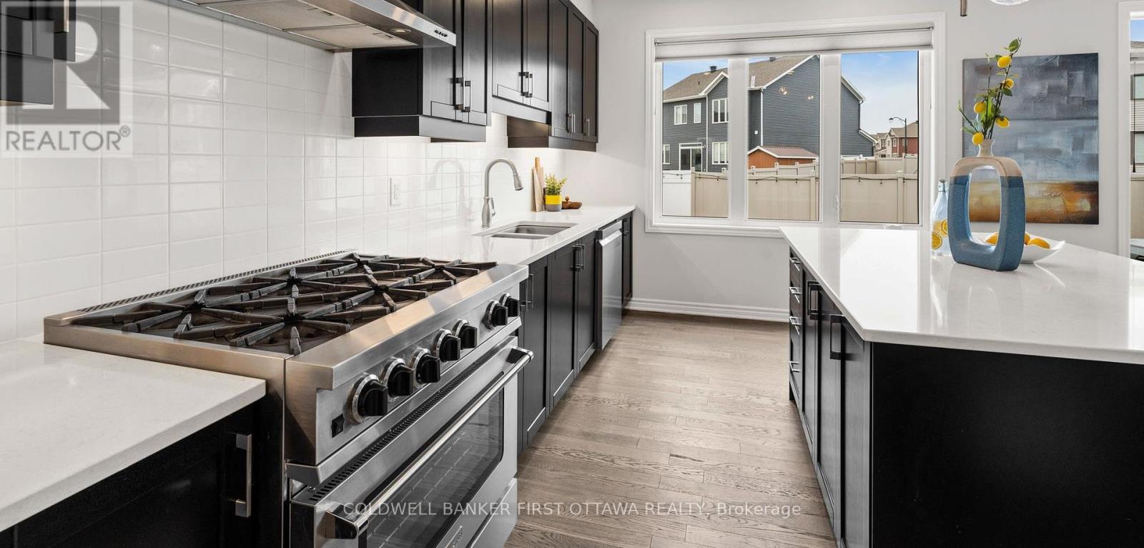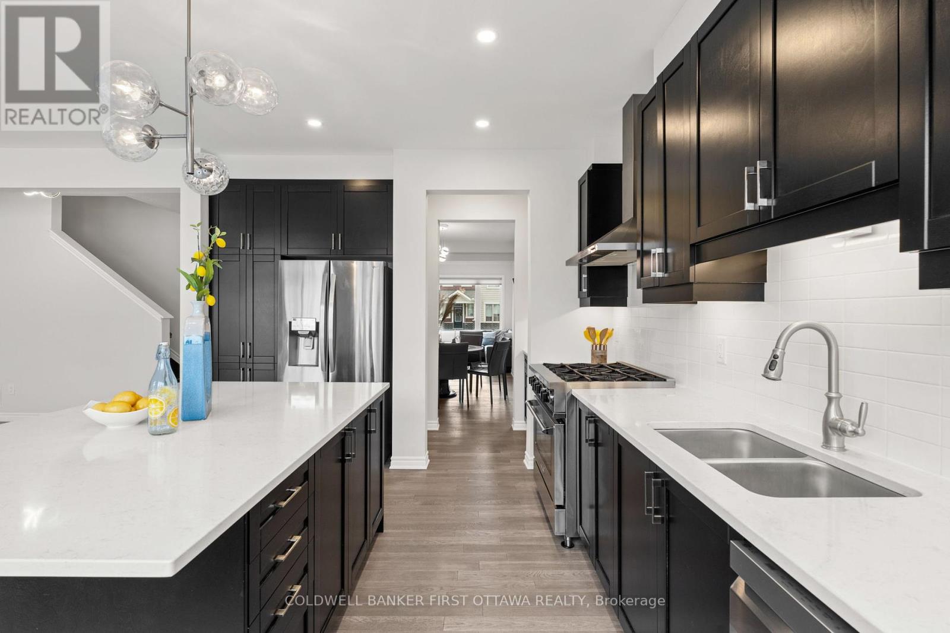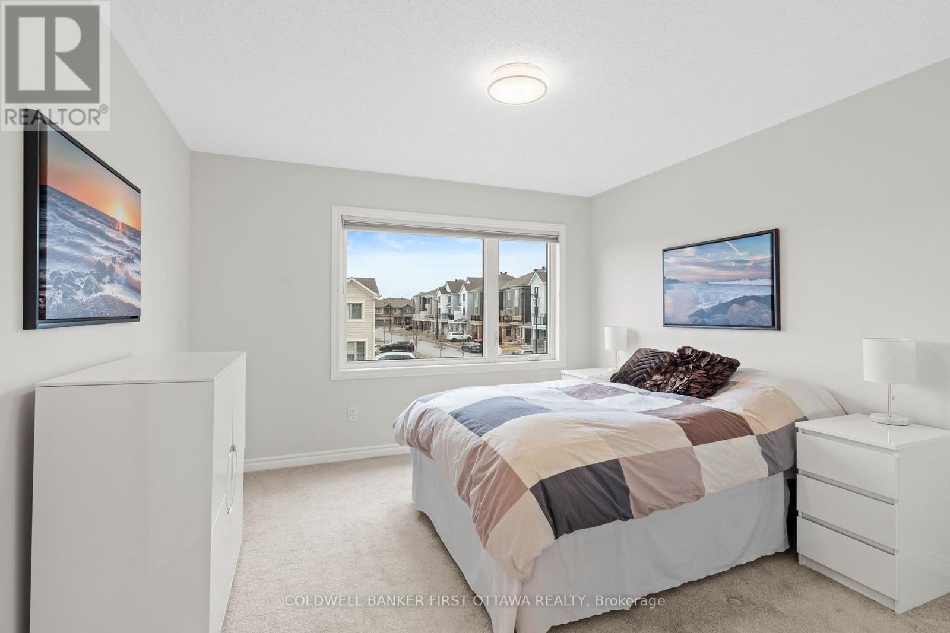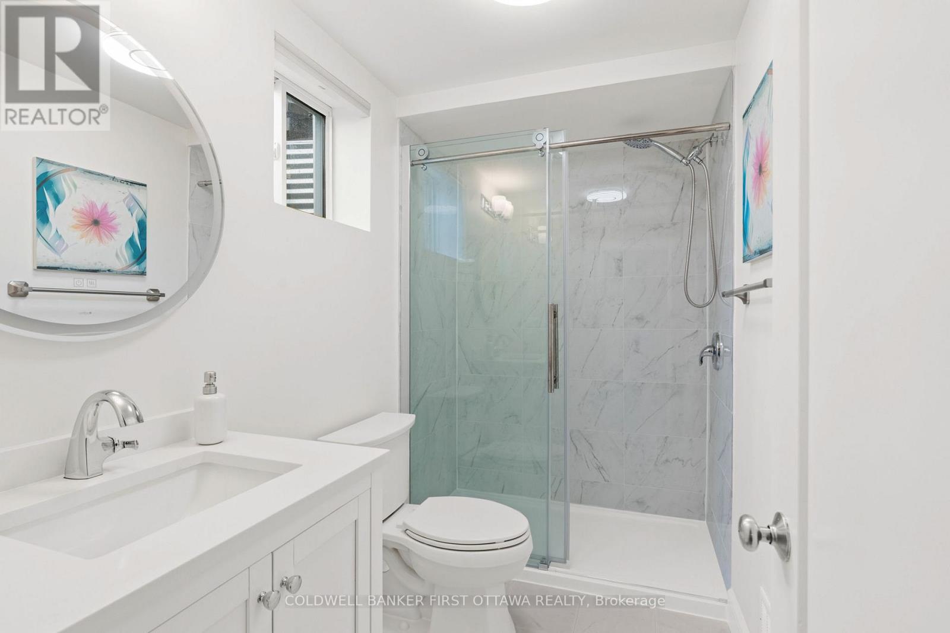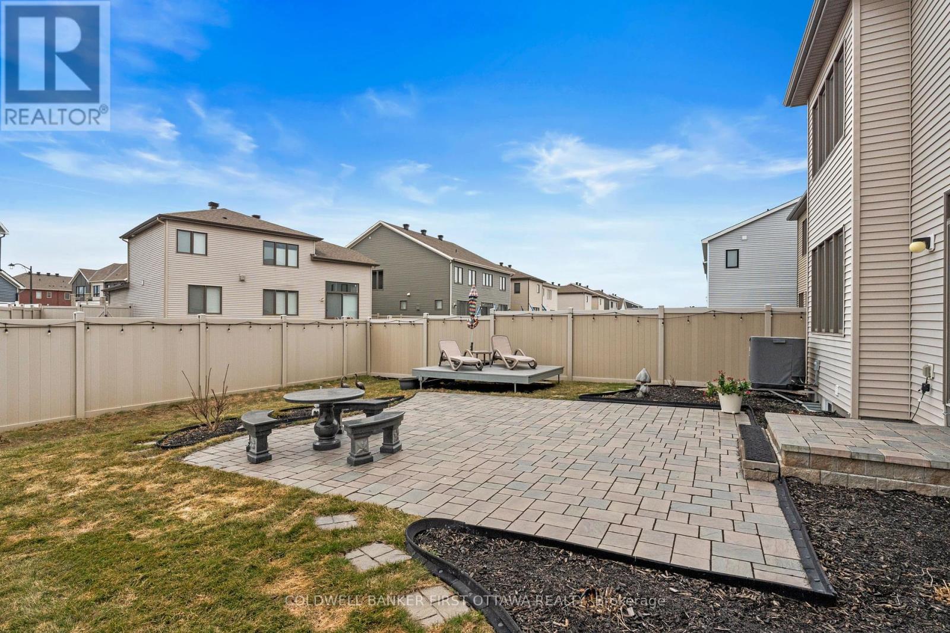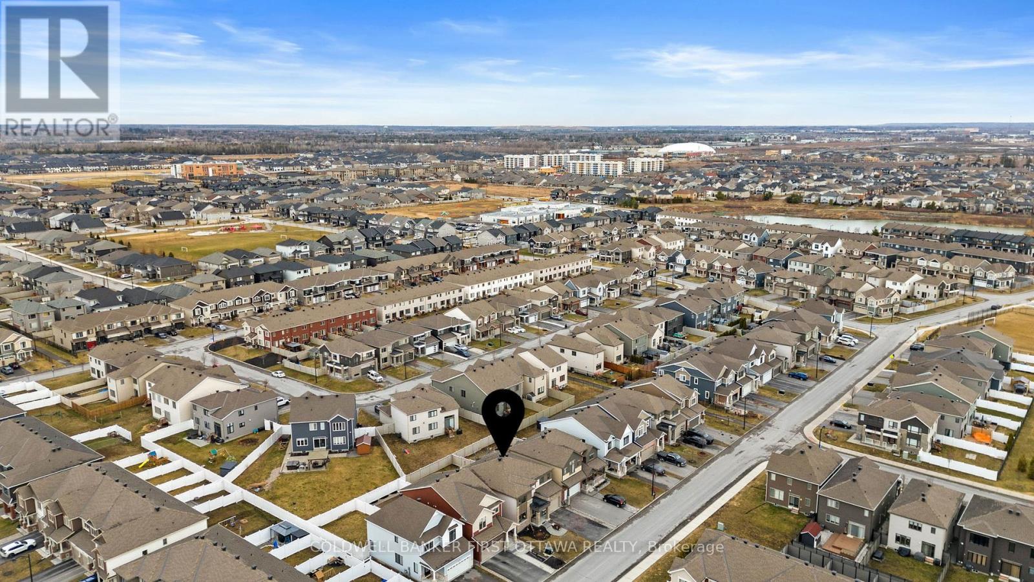4 Bedroom
5 Bathroom
3000 - 3500 sqft
Fireplace
Central Air Conditioning
Forced Air
$1,225,000
Nestled in the desirable Blackstone neighborhood of Kanata South, this exquisite 2020-built home offers 3,820 sq. ft. of meticulously designed living space, including a fully finished basement (City-approved with 750 sq. ft. and three storage rooms), all situated on an expansive 46 x 112 lot for ultimate privacy and outdoor enjoyment coupled with interlock in the front and backyard areas. Boasting a prime location within walking distance to top schools, parks, shopping, and transit, this residence features 4 spacious bedrooms with walk-in closets, 5 elegant bathrooms with granite counters, and a chef-inspired kitchen with high-end appliances, granite counters, and an oversized island. Luxury details abound, including solid marble front steps, an interlock paver driveway, a grand backyard patio (City-approved for optimal landscaping), hardwood flooring, ceramic tile accents, oversized windows flooding the home with natural light, and upgraded lighting throughout. Additional highlights include central air conditioning, a central vac rough-in, Hunter Douglas blinds (with lifetime warranty), a Jack & Jill bathroom with a lighted exhaust fan, a laundry room with custom storage, and a finished basement with designer curved ceilings and an included large TV. With its perfect blend of sophistication, functionality, and prime location, this home is a rare opportunity in Kanata South. (id:35885)
Open House
This property has open houses!
Starts at:
2:00 pm
Ends at:
4:00 pm
Property Details
|
MLS® Number
|
X12090523 |
|
Property Type
|
Single Family |
|
Community Name
|
9010 - Kanata - Emerald Meadows/Trailwest |
|
AmenitiesNearBy
|
Public Transit, Park |
|
ParkingSpaceTotal
|
6 |
|
Structure
|
Deck |
Building
|
BathroomTotal
|
5 |
|
BedroomsAboveGround
|
4 |
|
BedroomsTotal
|
4 |
|
Amenities
|
Fireplace(s) |
|
BasementDevelopment
|
Unfinished |
|
BasementType
|
Full (unfinished) |
|
ConstructionStyleAttachment
|
Detached |
|
CoolingType
|
Central Air Conditioning |
|
ExteriorFinish
|
Stone |
|
FireplacePresent
|
Yes |
|
FireplaceTotal
|
1 |
|
FoundationType
|
Concrete |
|
HalfBathTotal
|
1 |
|
HeatingFuel
|
Natural Gas |
|
HeatingType
|
Forced Air |
|
StoriesTotal
|
2 |
|
SizeInterior
|
3000 - 3500 Sqft |
|
Type
|
House |
|
UtilityWater
|
Municipal Water |
Parking
|
Attached Garage
|
|
|
Garage
|
|
|
Inside Entry
|
|
Land
|
Acreage
|
No |
|
FenceType
|
Fenced Yard |
|
LandAmenities
|
Public Transit, Park |
|
Sewer
|
Sanitary Sewer |
|
SizeDepth
|
112 Ft |
|
SizeFrontage
|
46 Ft ,1 In |
|
SizeIrregular
|
46.1 X 112 Ft ; 0 |
|
SizeTotalText
|
46.1 X 112 Ft ; 0 |
|
ZoningDescription
|
Residential |
Rooms
| Level |
Type |
Length |
Width |
Dimensions |
|
Second Level |
Bedroom 4 |
3.81 m |
4.5974 m |
3.81 m x 4.5974 m |
|
Second Level |
Laundry Room |
|
|
Measurements not available |
|
Second Level |
Bedroom |
4.8768 m |
4.572 m |
4.8768 m x 4.572 m |
|
Second Level |
Bedroom 2 |
3.5052 m |
3.6576 m |
3.5052 m x 3.6576 m |
|
Second Level |
Bedroom 3 |
3.5052 m |
3.6576 m |
3.5052 m x 3.6576 m |
|
Ground Level |
Living Room |
3.5052 m |
3.4544 m |
3.5052 m x 3.4544 m |
|
Ground Level |
Foyer |
|
|
Measurements not available |
|
Ground Level |
Dining Room |
3.6576 m |
3.9624 m |
3.6576 m x 3.9624 m |
|
Ground Level |
Kitchen |
3.6576 m |
4.9784 m |
3.6576 m x 4.9784 m |
|
Ground Level |
Eating Area |
3.2004 m |
4.2672 m |
3.2004 m x 4.2672 m |
|
Ground Level |
Great Room |
4.8768 m |
4.2672 m |
4.8768 m x 4.2672 m |
|
Ground Level |
Mud Room |
|
|
Measurements not available |
https://www.realtor.ca/real-estate/28184845/660-continental-avenue-ottawa-9010-kanata-emerald-meadowstrailwest








