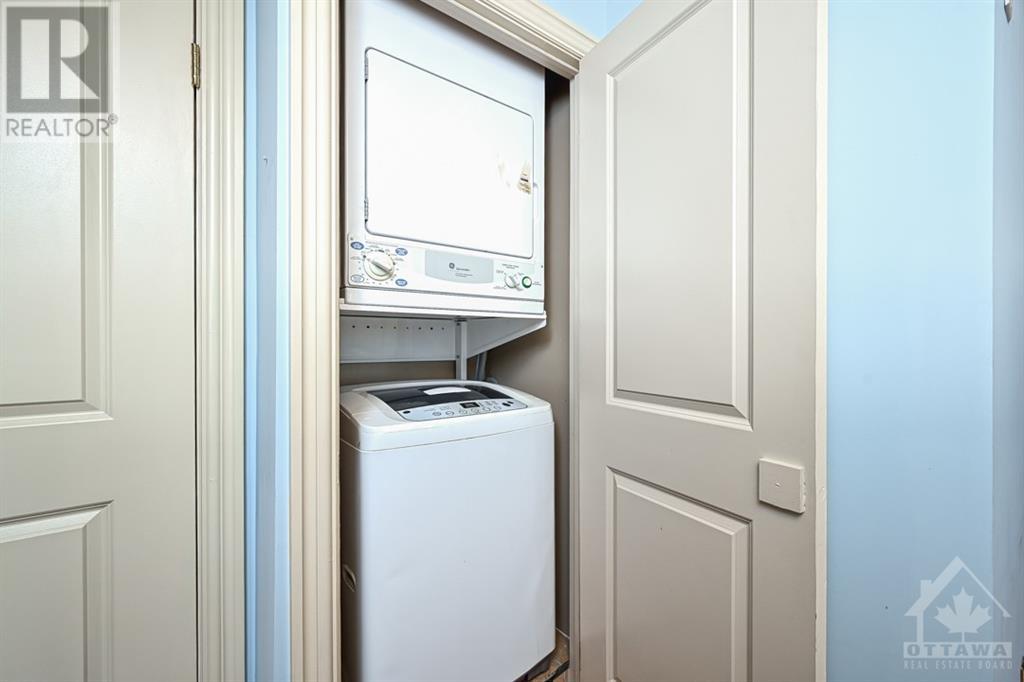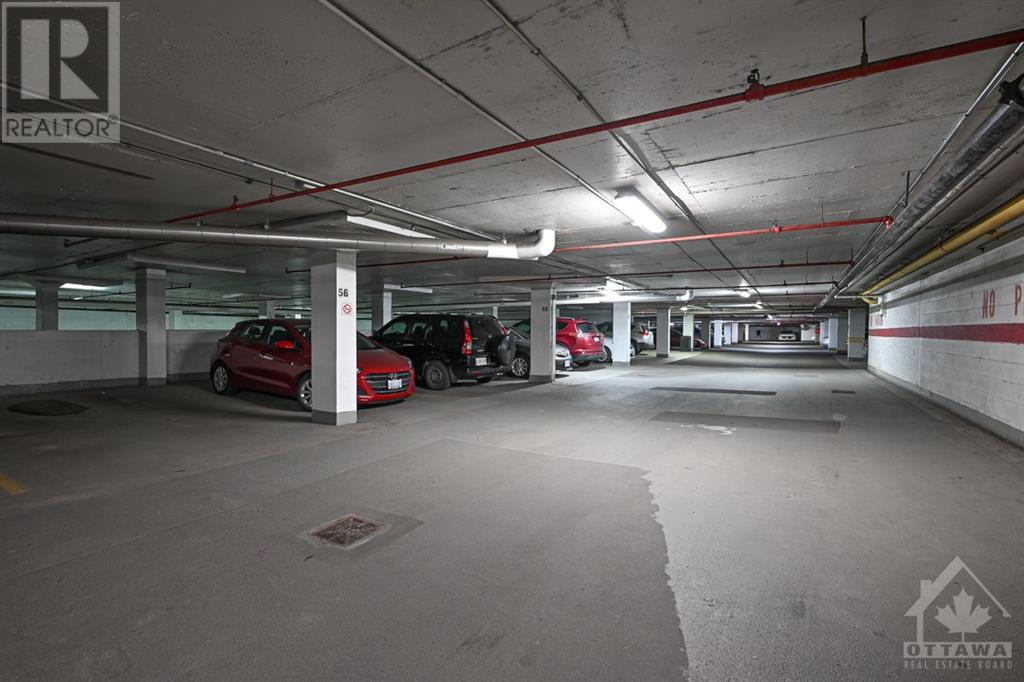665 Bathgate Drive Unit#1605 Ottawa, Ontario K1K 3Y4
$300,000Maintenance, Property Management, Heat, Water, Other, See Remarks, Condominium Amenities, Recreation Facilities, Reserve Fund Contributions
$785.71 Monthly
Maintenance, Property Management, Heat, Water, Other, See Remarks, Condominium Amenities, Recreation Facilities, Reserve Fund Contributions
$785.71 MonthlyRear custom corner unit w/stunning views, remodelled 2 bdrm w/in-unit laundry, previously 3 bdrms, foyer w/oversize ceramic tile, dble front closet w/2 panel doors, open custom kitchen w/quartz countertops, 3/4 split recessed sink, upper & lower moldings, glass accent cabinets, pot lighting, multiple oversized drawers, 24” deep pantry w/pullouts, shaker cabinets, dining rm w/wide plank flooring, high baseboards, crown mouldings, chandelier & dble door pantry, living room w/three panel windows including patio door to covered 19’ wide balcony w/river view, primary bedroom w/separate backlit double closets, sitting area & portable air conditioner, 4 pc ensuite w/soaker tub, standup shower, vanity w/linen, ceramic tile, pocket door, 2nd bedroom w/walk-in closet, twin windows, glass French doors, built-in desk & wall unit, 2 pc powder room, underground parking, locker & bike room, amenities include pool & ping-pong games rm, gym, library, sauna & in-ground pool, 24-hour irrev on all offers. (id:35885)
Property Details
| MLS® Number | 1414110 |
| Property Type | Single Family |
| Neigbourhood | Carson Meadows |
| AmenitiesNearBy | Public Transit, Recreation Nearby, Shopping |
| CommunityFeatures | Recreational Facilities, Pets Allowed With Restrictions |
| Features | Balcony |
| ParkingSpaceTotal | 1 |
| ViewType | River View |
Building
| BathroomTotal | 2 |
| BedroomsAboveGround | 2 |
| BedroomsTotal | 2 |
| Amenities | Sauna, Storage - Locker, Laundry - In Suite, Exercise Centre |
| Appliances | Refrigerator, Dishwasher, Dryer, Microwave Range Hood Combo, Stove, Washer, Blinds |
| BasementDevelopment | Not Applicable |
| BasementType | None (not Applicable) |
| ConstructedDate | 1974 |
| CoolingType | Window Air Conditioner |
| ExteriorFinish | Brick |
| FlooringType | Laminate, Tile |
| FoundationType | Poured Concrete |
| HalfBathTotal | 1 |
| HeatingFuel | Electric |
| HeatingType | Hot Water Radiator Heat, Radiant Heat |
| StoriesTotal | 1 |
| Type | Apartment |
| UtilityWater | Municipal Water |
Parking
| Underground | |
| Visitor Parking |
Land
| Acreage | No |
| LandAmenities | Public Transit, Recreation Nearby, Shopping |
| Sewer | Municipal Sewage System |
| ZoningDescription | Residential |
Rooms
| Level | Type | Length | Width | Dimensions |
|---|---|---|---|---|
| Main Level | Foyer | Measurements not available | ||
| Main Level | Living Room | 19'5" x 10'0" | ||
| Main Level | Dining Room | 11'0" x 10'0" | ||
| Main Level | Kitchen | 12'0" x 7'9" | ||
| Main Level | 2pc Bathroom | Measurements not available | ||
| Main Level | Primary Bedroom | 15'0" x 12'0" | ||
| Main Level | 4pc Ensuite Bath | Measurements not available | ||
| Main Level | Bedroom | 15'7" x 8'0" | ||
| Main Level | Laundry Room | Measurements not available |
https://www.realtor.ca/real-estate/27485524/665-bathgate-drive-unit1605-ottawa-carson-meadows
Interested?
Contact us for more information






































