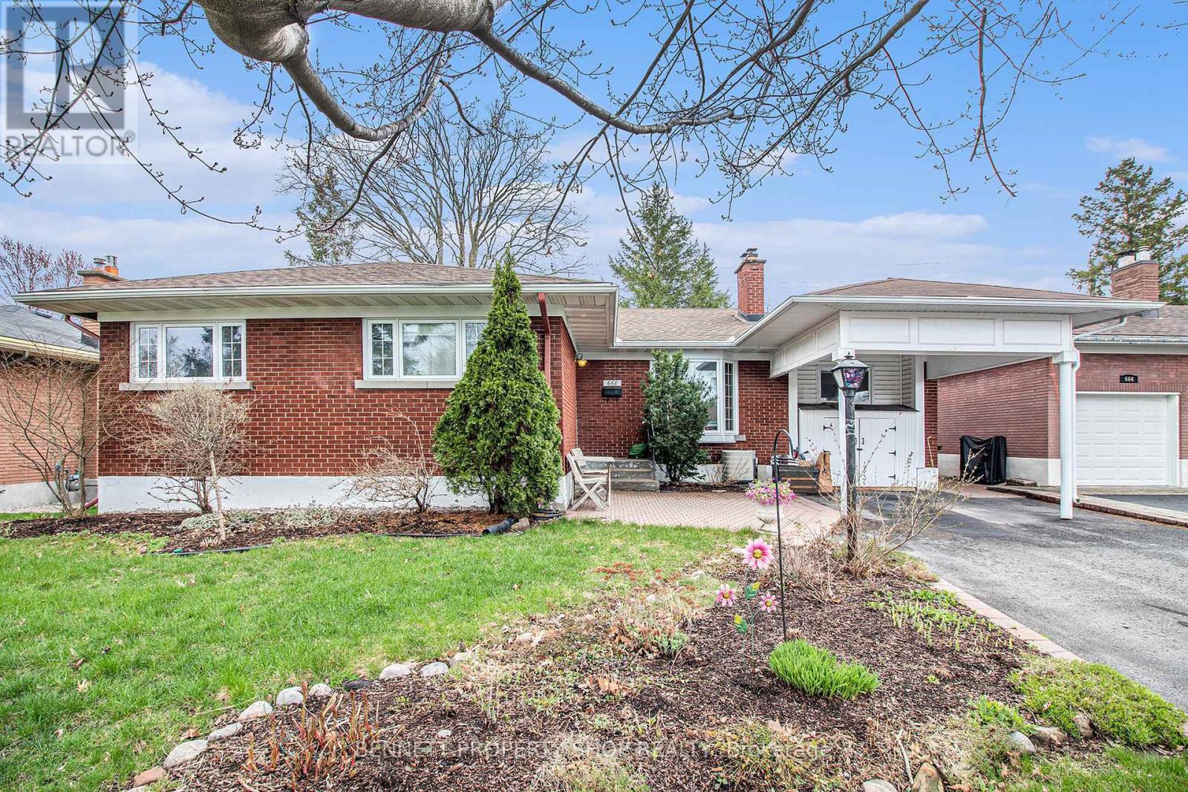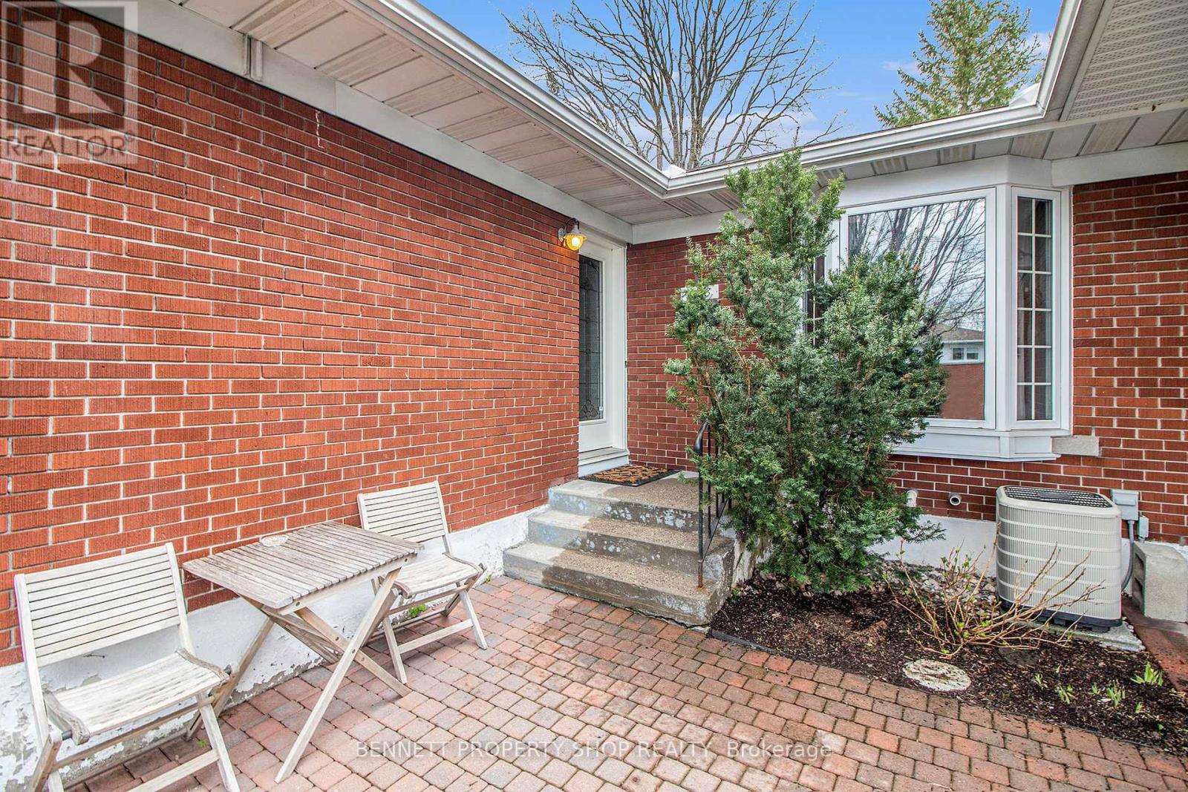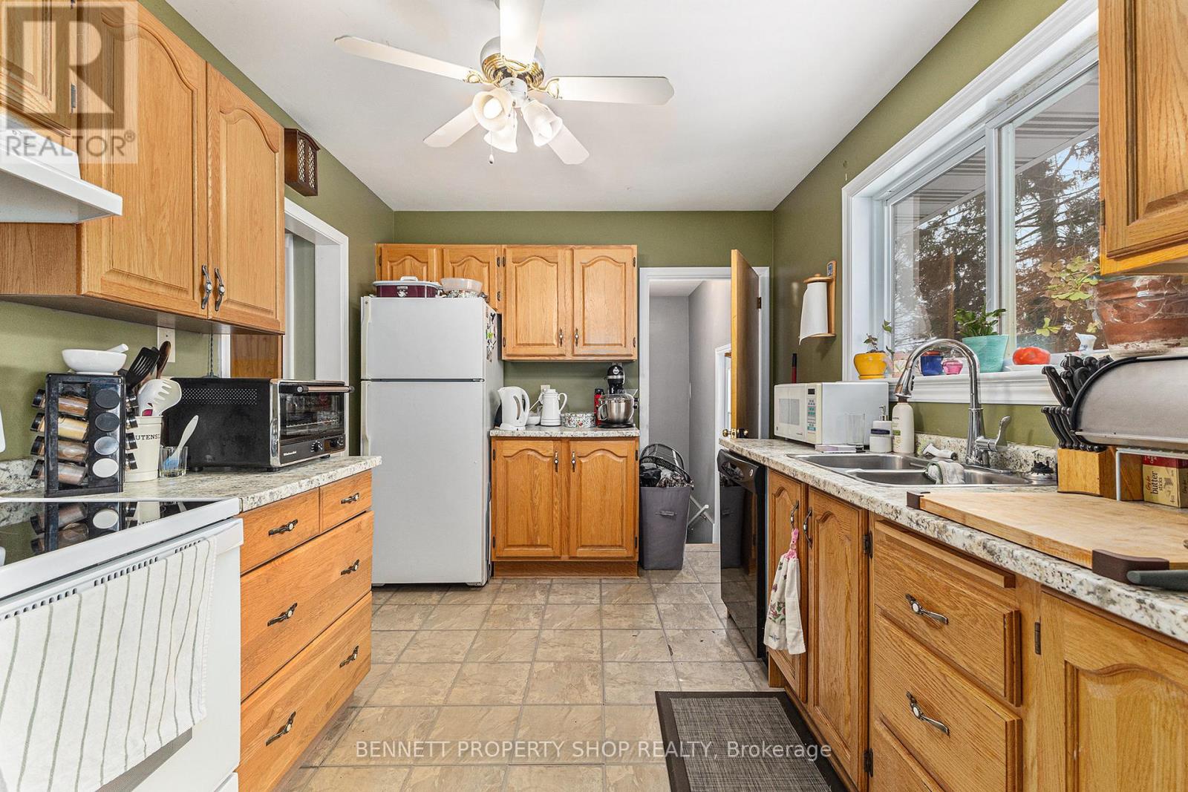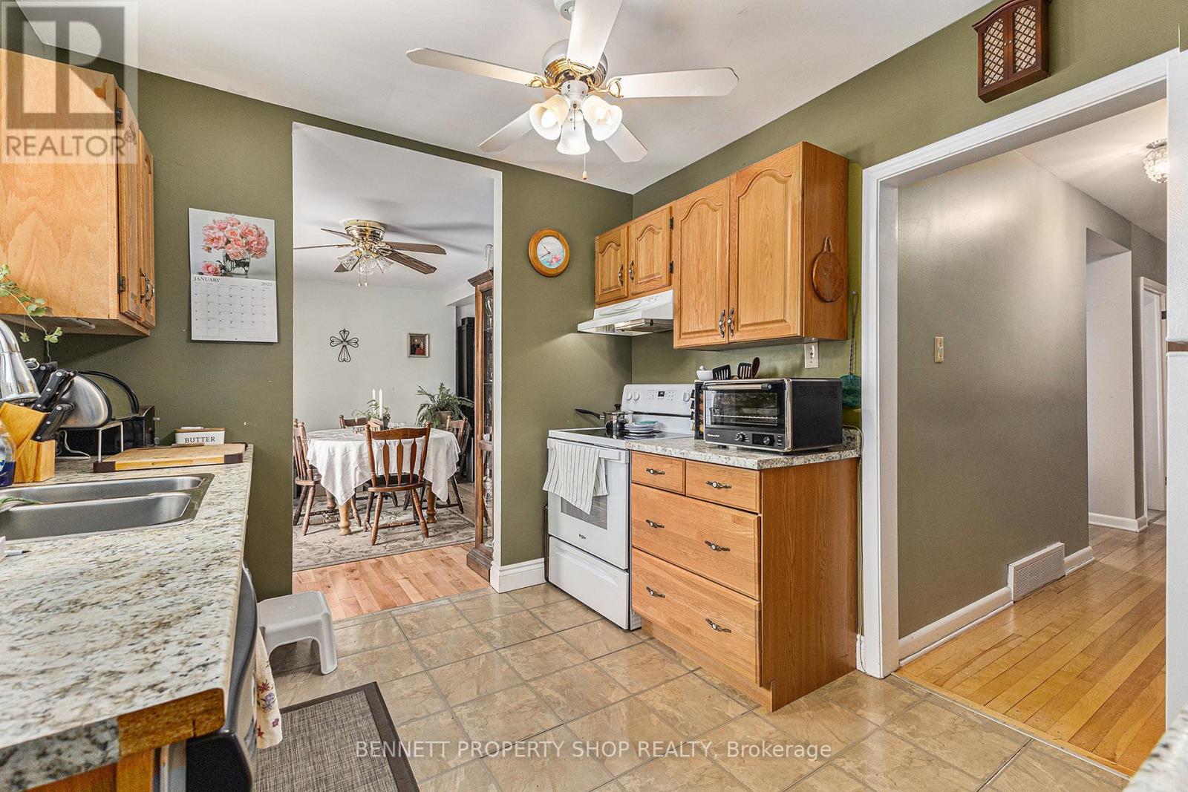5 Bedroom
3 Bathroom
1,500 - 2,000 ft2
Bungalow
Fireplace
Central Air Conditioning
Forced Air
Landscaped
$929,900
Welcome to one of Ottawa's most cherished neighborhoods, Elmvale Acres, where convenience meets comfort in a beautifully designed four-bedroom bungalow, complemented by a charming one-bedroom attached coach house. This unique home offers three spacious bedrooms in the main house, two full bathrooms, and an open layout where natural light pours through large windows, illuminating hardwood floors and modern amenities. Both homes benefit from their own furnaces for climate control, with the coach house built on an Insulated Concrete Form (ICF) foundation, promising energy efficiency, durability, and reduced maintenance. Step outside to a fully landscaped backyard, where a large stained cedar deck serves as a communal space for relaxation and entertainment, surrounded by lush gardens and mature trees. Located just minutes from the hospital, this property is not only in a vibrant, community-oriented neighborhood but also offers substantial investment potential through the coach house, which features its own living area, kitchenette, and full bathroom, perfect for guests or rental income. With Elmvale Acres known for its excellent schools, shopping, and connectivity to Ottawa's downtown, this home is a rare find, blending the tranquility of suburban living with urban accessibility, making it an ideal choice for families, investors, or anyone looking for a blend of comfort and opportunity. (id:35885)
Property Details
|
MLS® Number
|
X11965969 |
|
Property Type
|
Single Family |
|
Community Name
|
3702 - Elmvale Acres |
|
Equipment Type
|
Water Heater |
|
Features
|
Flat Site, In-law Suite |
|
Parking Space Total
|
2 |
|
Rental Equipment Type
|
Water Heater |
Building
|
Bathroom Total
|
3 |
|
Bedrooms Above Ground
|
4 |
|
Bedrooms Below Ground
|
1 |
|
Bedrooms Total
|
5 |
|
Age
|
51 To 99 Years |
|
Amenities
|
Fireplace(s) |
|
Appliances
|
Dishwasher, Dryer, Two Stoves, Two Washers, Two Refrigerators |
|
Architectural Style
|
Bungalow |
|
Basement Development
|
Finished |
|
Basement Type
|
Full (finished) |
|
Construction Style Attachment
|
Detached |
|
Cooling Type
|
Central Air Conditioning |
|
Exterior Finish
|
Brick, Vinyl Siding |
|
Fireplace Present
|
Yes |
|
Fireplace Total
|
1 |
|
Foundation Type
|
Insulated Concrete Forms, Poured Concrete |
|
Heating Fuel
|
Natural Gas |
|
Heating Type
|
Forced Air |
|
Stories Total
|
1 |
|
Size Interior
|
1,500 - 2,000 Ft2 |
|
Type
|
House |
|
Utility Water
|
Municipal Water |
Land
|
Acreage
|
No |
|
Landscape Features
|
Landscaped |
|
Sewer
|
Sanitary Sewer |
|
Size Depth
|
100 Ft |
|
Size Frontage
|
61 Ft |
|
Size Irregular
|
61 X 100 Ft |
|
Size Total Text
|
61 X 100 Ft|under 1/2 Acre |
Rooms
| Level |
Type |
Length |
Width |
Dimensions |
|
Lower Level |
Bedroom 4 |
5.18 m |
3.07 m |
5.18 m x 3.07 m |
|
Lower Level |
Exercise Room |
2.82 m |
3.17 m |
2.82 m x 3.17 m |
|
Lower Level |
Recreational, Games Room |
8.11 m |
3.5 m |
8.11 m x 3.5 m |
|
Main Level |
Living Room |
3.81 m |
5.78 m |
3.81 m x 5.78 m |
|
Main Level |
Dining Room |
2.06 m |
3.13 m |
2.06 m x 3.13 m |
|
Main Level |
Living Room |
2.59 m |
3.11 m |
2.59 m x 3.11 m |
|
Main Level |
Dining Room |
2.76 m |
4.23 m |
2.76 m x 4.23 m |
|
Main Level |
Kitchen |
2.76 m |
3.12 m |
2.76 m x 3.12 m |
|
Main Level |
Primary Bedroom |
3.94 m |
3.18 m |
3.94 m x 3.18 m |
|
Main Level |
Bedroom 2 |
3.07 m |
3.16 m |
3.07 m x 3.16 m |
|
Main Level |
Bedroom 3 |
3.07 m |
3.15 m |
3.07 m x 3.15 m |
|
Main Level |
Kitchen |
3.28 m |
2.65 m |
3.28 m x 2.65 m |
https://www.realtor.ca/real-estate/27899108/668-chapman-boulevard-ottawa-3702-elmvale-acres

























