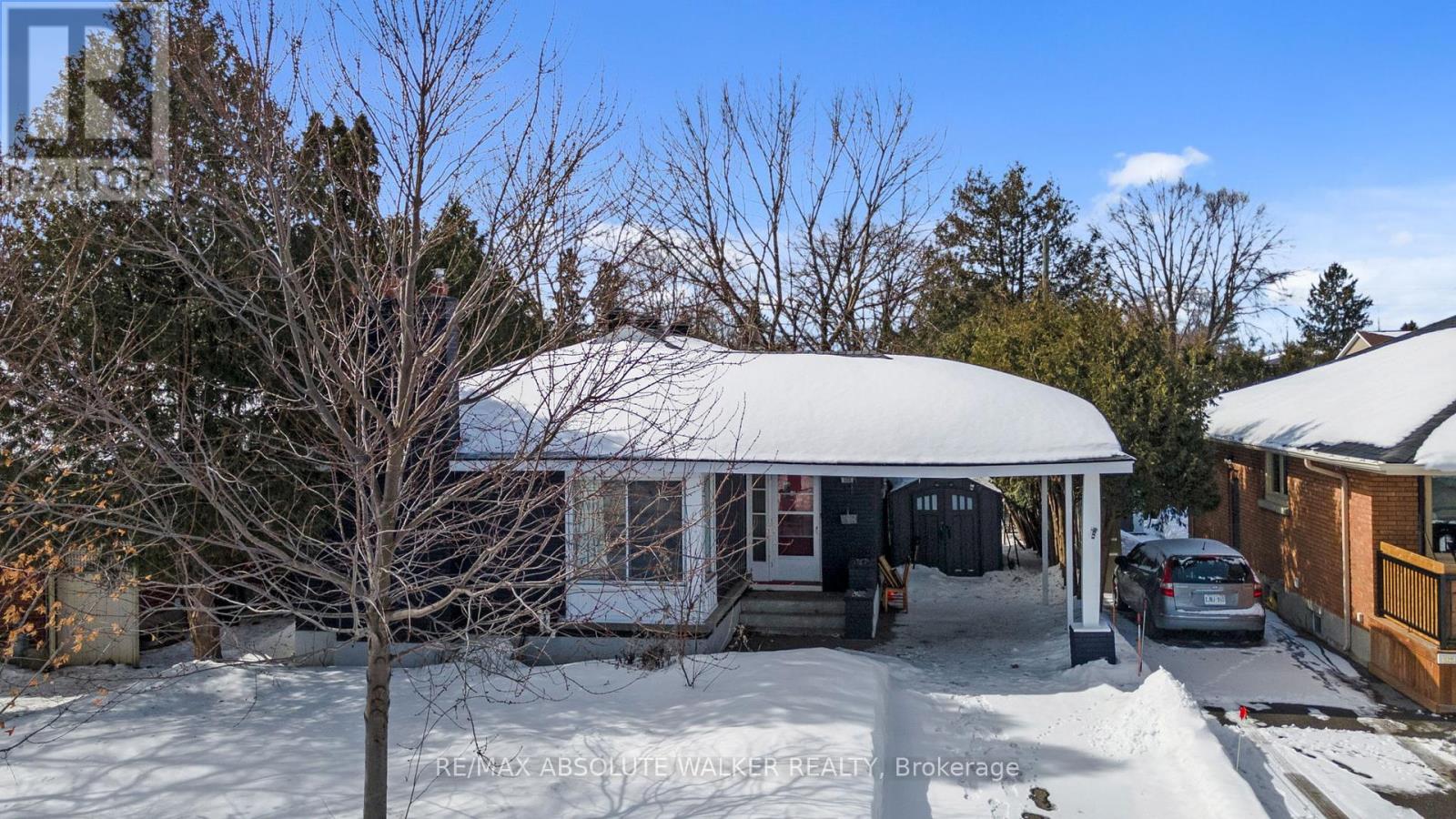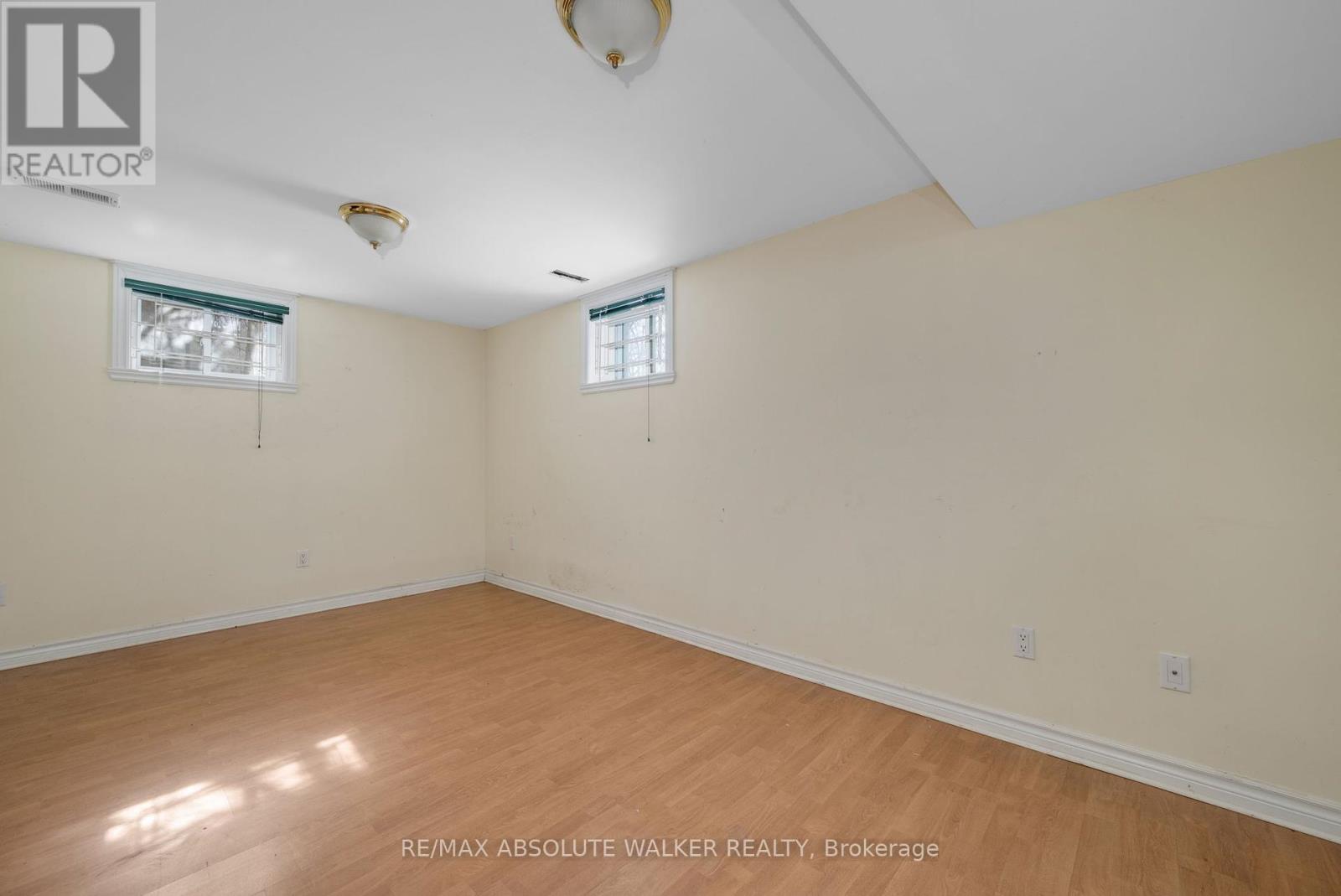5 Bedroom
2 Bathroom
1199.9898 - 1398.9887 sqft
Bungalow
Fireplace
Central Air Conditioning
Forced Air
$798,000
Nestled in the established and mature neighbourhood of Westboro, this charming bungalow offers endless potential in a prime location. Just steps from Nepean High School, Broadview Public School, parks, transit, and quick highway access, this is an ideal opportunity to build your dream home or reimagine the existing layout to suit your vision. The functional main floor features three well-sized bedrooms and a traditional kitchen layout reflective of its era. Downstairs, a spacious family room and two versatile bonus rooms provide additional living space, perfect for a home office, gym, or guest accommodations. Situated on a generous lot framed by mature hedges, this property presents a rare chance to create something truly special in this family friendly and sought-after community with great walkability. (id:35885)
Property Details
|
MLS® Number
|
X12012952 |
|
Property Type
|
Single Family |
|
Community Name
|
5105 - Laurentianview |
|
Features
|
Lane |
|
ParkingSpaceTotal
|
3 |
Building
|
BathroomTotal
|
2 |
|
BedroomsAboveGround
|
3 |
|
BedroomsBelowGround
|
2 |
|
BedroomsTotal
|
5 |
|
Appliances
|
Water Heater, Dishwasher, Dryer, Stove, Washer, Window Coverings |
|
ArchitecturalStyle
|
Bungalow |
|
BasementDevelopment
|
Finished |
|
BasementType
|
N/a (finished) |
|
ConstructionStyleAttachment
|
Detached |
|
CoolingType
|
Central Air Conditioning |
|
ExteriorFinish
|
Brick |
|
FireplacePresent
|
Yes |
|
FlooringType
|
Hardwood, Linoleum |
|
FoundationType
|
Poured Concrete |
|
HeatingFuel
|
Natural Gas |
|
HeatingType
|
Forced Air |
|
StoriesTotal
|
1 |
|
SizeInterior
|
1199.9898 - 1398.9887 Sqft |
|
Type
|
House |
|
UtilityWater
|
Municipal Water |
Parking
Land
|
Acreage
|
No |
|
Sewer
|
Sanitary Sewer |
|
SizeDepth
|
100 Ft |
|
SizeFrontage
|
50 Ft |
|
SizeIrregular
|
50 X 100 Ft |
|
SizeTotalText
|
50 X 100 Ft |
Rooms
| Level |
Type |
Length |
Width |
Dimensions |
|
Lower Level |
Bathroom |
3.96 m |
3.25 m |
3.96 m x 3.25 m |
|
Lower Level |
Laundry Room |
2.13 m |
2.56 m |
2.13 m x 2.56 m |
|
Lower Level |
Bedroom |
4.82 m |
2.81 m |
4.82 m x 2.81 m |
|
Lower Level |
Bedroom |
4.92 m |
2.79 m |
4.92 m x 2.79 m |
|
Lower Level |
Family Room |
5.56 m |
3.65 m |
5.56 m x 3.65 m |
|
Main Level |
Living Room |
5.89 m |
4.26 m |
5.89 m x 4.26 m |
|
Main Level |
Dining Room |
2.69 m |
3.04 m |
2.69 m x 3.04 m |
|
Main Level |
Kitchen |
2.99 m |
3.75 m |
2.99 m x 3.75 m |
|
Main Level |
Bedroom |
4.24 m |
2.99 m |
4.24 m x 2.99 m |
|
Main Level |
Bedroom |
3.55 m |
2.99 m |
3.55 m x 2.99 m |
|
Main Level |
Bedroom |
2.99 m |
2.99 m |
2.99 m x 2.99 m |
|
Main Level |
Bathroom |
2.89 m |
2.38 m |
2.89 m x 2.38 m |
https://www.realtor.ca/real-estate/28009208/668-fraser-avenue-ottawa-5105-laurentianview































