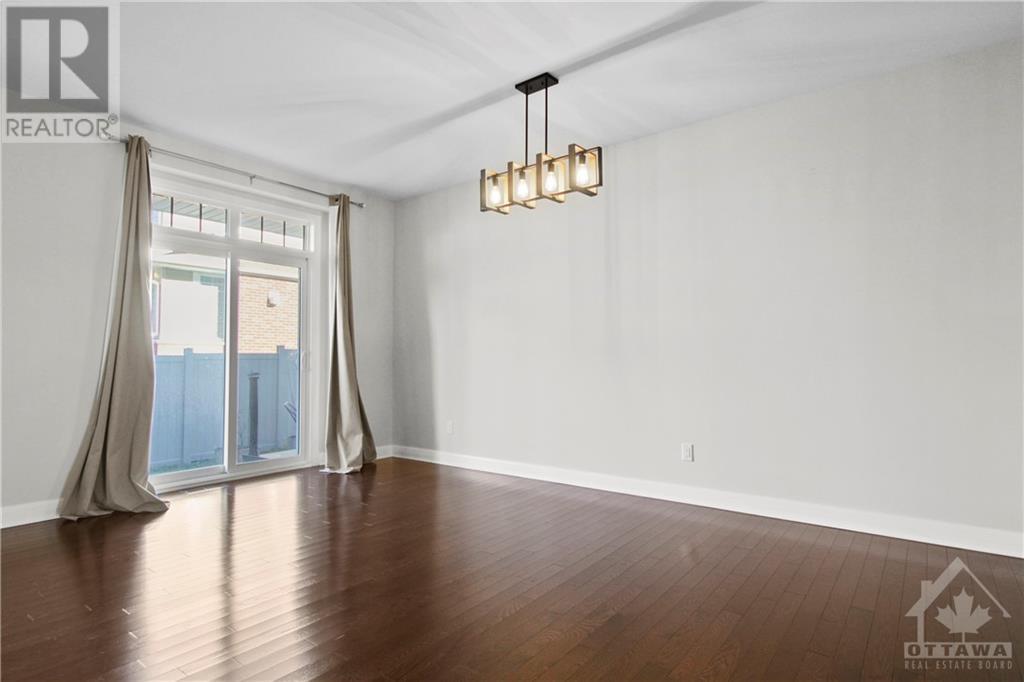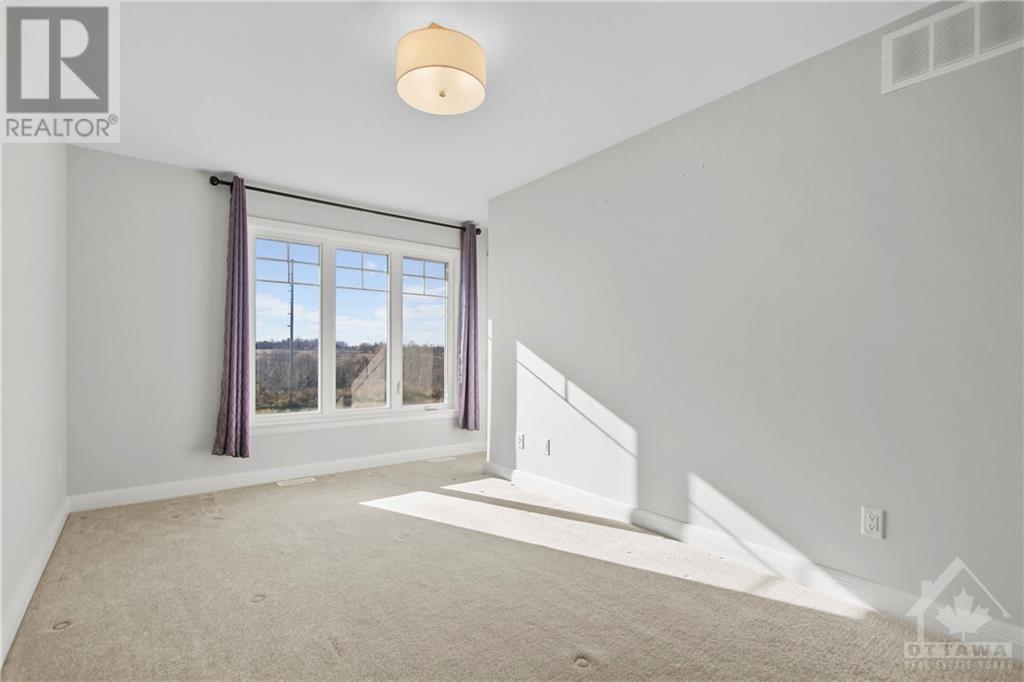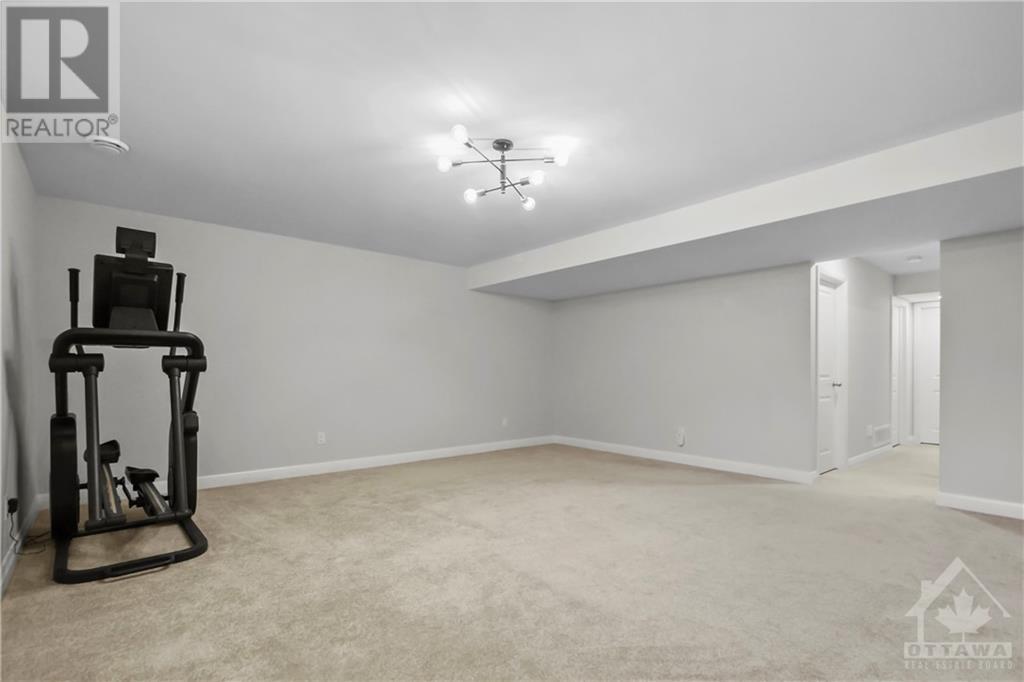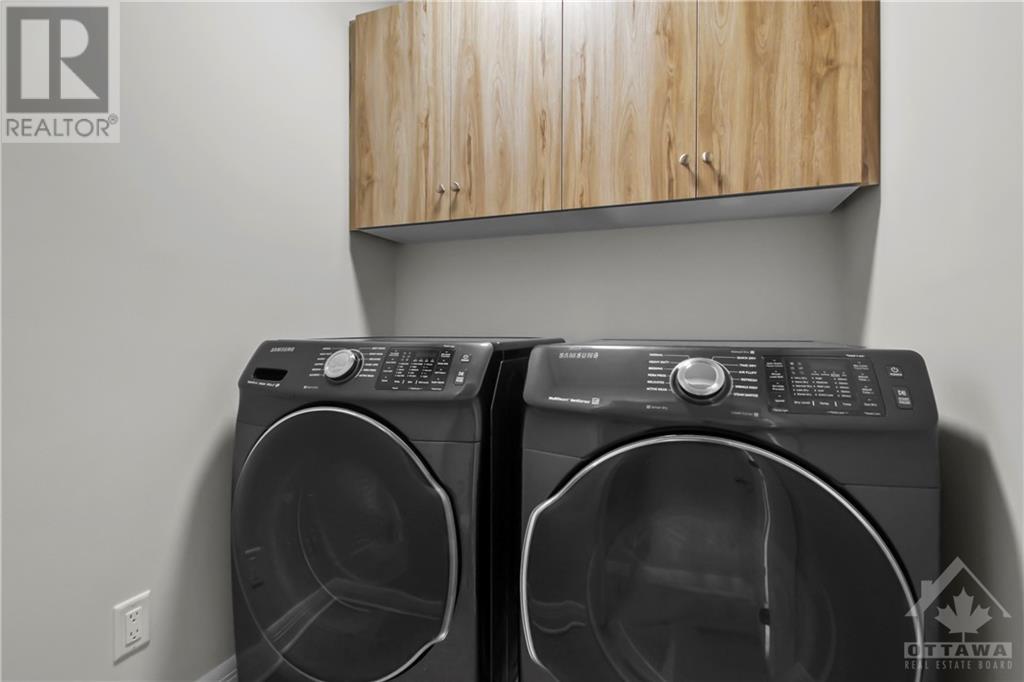669 Gabriola Way Ottawa, Ontario K2T 0M3
3 Bedroom
3 Bathroom
Fireplace
Central Air Conditioning
Forced Air
$3,000 Monthly
669 GABRIOLA WAY. $3000 / month plus utilities. Available November 15th. Luxury Kanata Lakes townhome. The Lawrence model by Uniform homes. 2265 square feet of finished space including family room. Hardwood flooring on the main level and upper level staircase. Open concept main floor with a gas fireplace in the 'Great Room'. Exceptionally large primary bedroom with walk-in closet and luxurious ensuite bathroom. Convenient 2nd floor laundry. (id:35885)
Property Details
| MLS® Number | 1416672 |
| Property Type | Single Family |
| Neigbourhood | Richardson Ridge |
| AmenitiesNearBy | Public Transit, Recreation Nearby, Shopping |
| Features | Automatic Garage Door Opener |
| ParkingSpaceTotal | 2 |
Building
| BathroomTotal | 3 |
| BedroomsAboveGround | 3 |
| BedroomsTotal | 3 |
| Amenities | Laundry - In Suite |
| Appliances | Refrigerator, Dishwasher, Dryer, Hood Fan, Microwave, Stove, Washer |
| BasementDevelopment | Finished |
| BasementType | Full (finished) |
| ConstructedDate | 2019 |
| CoolingType | Central Air Conditioning |
| ExteriorFinish | Stone, Brick, Siding |
| FireplacePresent | Yes |
| FireplaceTotal | 1 |
| FlooringType | Wall-to-wall Carpet, Hardwood, Tile |
| HalfBathTotal | 1 |
| HeatingFuel | Natural Gas |
| HeatingType | Forced Air |
| StoriesTotal | 2 |
| Type | Row / Townhouse |
| UtilityWater | Municipal Water |
Parking
| Attached Garage | |
| Inside Entry |
Land
| Acreage | No |
| LandAmenities | Public Transit, Recreation Nearby, Shopping |
| Sewer | Municipal Sewage System |
| SizeDepth | 91 Ft ,10 In |
| SizeFrontage | 26 Ft ,3 In |
| SizeIrregular | 26.21 Ft X 91.86 Ft |
| SizeTotalText | 26.21 Ft X 91.86 Ft |
| ZoningDescription | R3v[1783] |
Rooms
| Level | Type | Length | Width | Dimensions |
|---|---|---|---|---|
| Second Level | Primary Bedroom | 19'2" x 10'2" | ||
| Second Level | 5pc Ensuite Bath | 9'1" x 9'2" | ||
| Second Level | Bedroom | 16'4" x 9'3" | ||
| Second Level | Bedroom | 12'1" x 6'7" | ||
| Second Level | Full Bathroom | 9'3" x 4'8" | ||
| Second Level | Laundry Room | 5'0" x 4'5" | ||
| Lower Level | Recreation Room | 18'7" x 17'11" | ||
| Main Level | Living Room/dining Room | 19'2" x 17'7" | ||
| Main Level | Kitchen | 11'9" x 10'5" | ||
| Main Level | Partial Bathroom | 5'0" x 4'5" |
https://www.realtor.ca/real-estate/27563914/669-gabriola-way-ottawa-richardson-ridge
Interested?
Contact us for more information






































