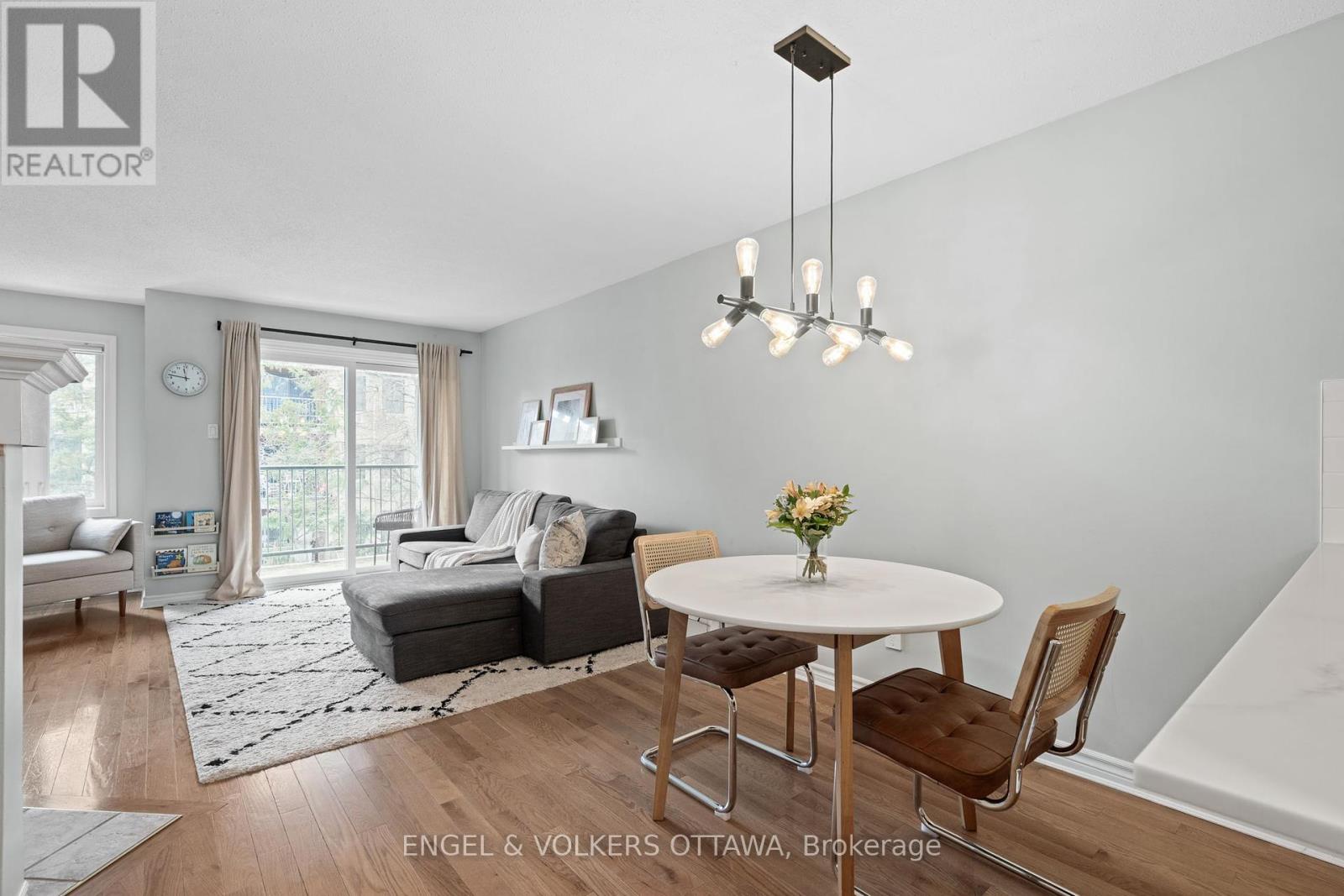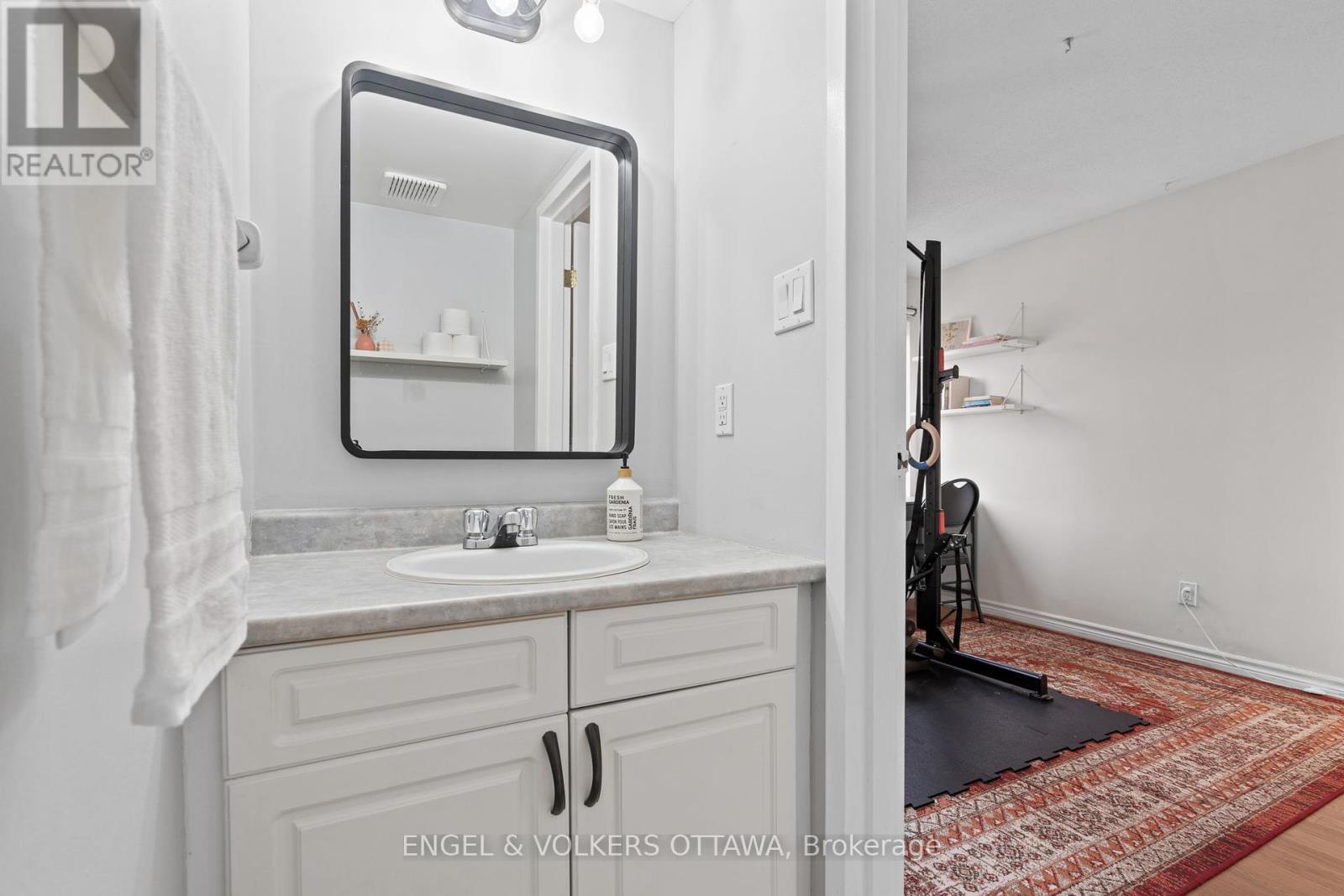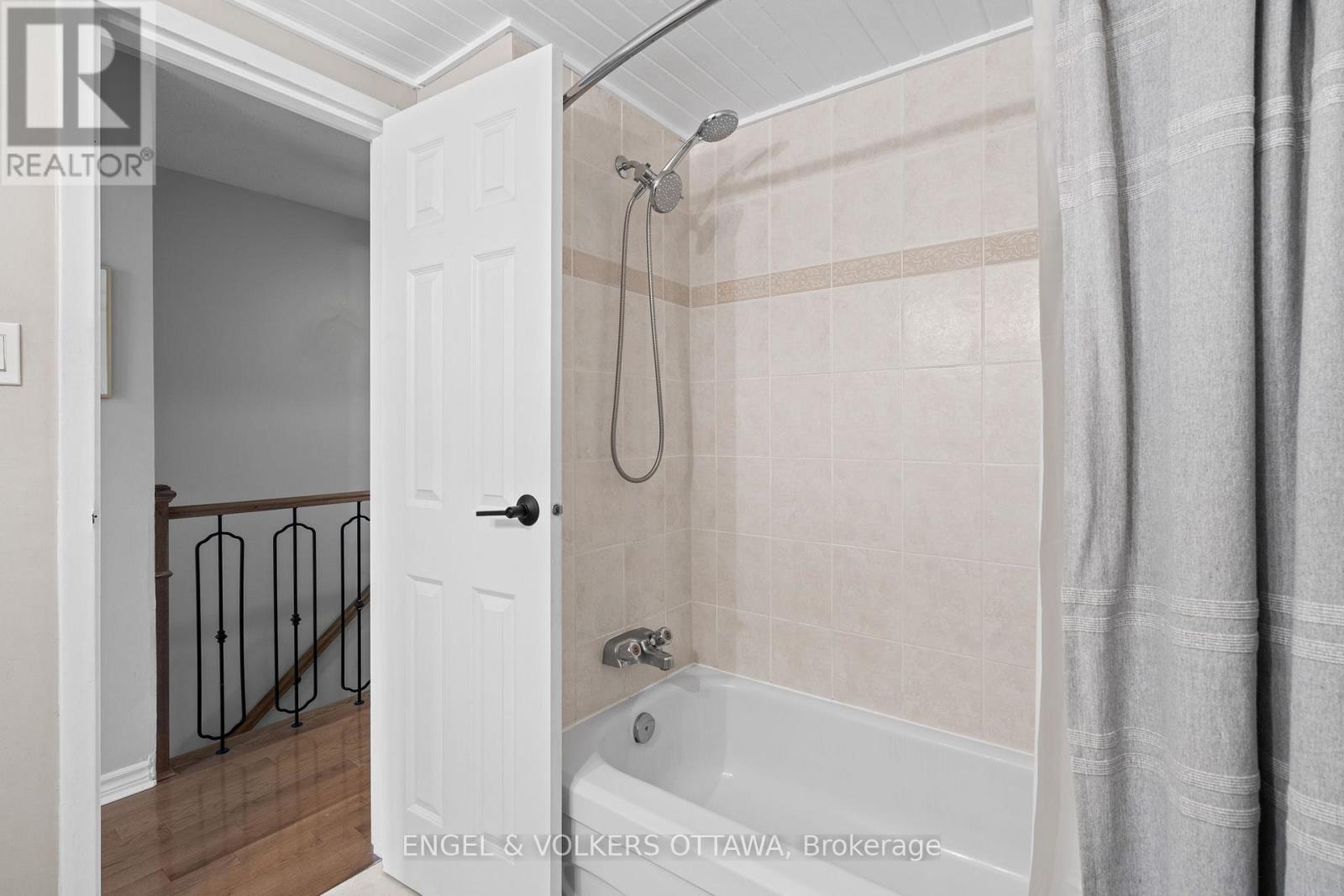67 - 203 Alvin Road Ottawa, Ontario K1K 2T9
$439,900Maintenance, Common Area Maintenance
$394.78 Monthly
Maintenance, Common Area Maintenance
$394.78 MonthlyDiscover the appeal of this well-maintained upper condo unit in the desirable Manor Park neighbourhood. Nestled in a prime location, this home is just minutes from shopping, transit, parks, the Ottawa River, bike paths, and more - everything you need is right at your doorstep. Inside, the main level offers a bright, open-concept living, dining, and updated kitchen, including quartz, modern backsplash and stainless steel appliances, creating a warm and inviting space for family time or entertaining. The living room features a cozy woodburning fireplace, adding a touch of charm, while the large balcony off the living area is the perfect spot to enjoy your morning coffee or unwind in the evening. On the main floor, you will also find a spacious den or flex-space with its own 2 piece bath. Upstairs, two generously sized bedrooms provide bright spaces, while the main bath and full laundry/storage room add convenience to your daily routine. Two private balconies, hardwood floors throughout the living areas, freshly painted, updated fixtures, and parking spot included, make for an easy and comfortable lifestyle. Whether you're enjoying the quiet of the neighborhood or seeking easy access to everything Ottawa has to offer, this is an opportunity you won't want to miss. 24 hour irrevocable on all offers. (id:35885)
Property Details
| MLS® Number | X12038887 |
| Property Type | Single Family |
| Community Name | 3102 - Manor Park |
| CommunityFeatures | Pet Restrictions |
| Features | Balcony, In Suite Laundry |
| ParkingSpaceTotal | 1 |
Building
| BathroomTotal | 2 |
| BedroomsAboveGround | 2 |
| BedroomsTotal | 2 |
| Age | 31 To 50 Years |
| Amenities | Fireplace(s) |
| Appliances | Blinds, Dishwasher, Dryer, Hood Fan, Water Heater, Stove, Washer, Refrigerator |
| CoolingType | Wall Unit |
| ExteriorFinish | Brick |
| FireplacePresent | Yes |
| FireplaceTotal | 1 |
| HalfBathTotal | 1 |
| HeatingFuel | Natural Gas |
| HeatingType | Radiant Heat |
| StoriesTotal | 2 |
| SizeInterior | 999.992 - 1198.9898 Sqft |
| Type | Row / Townhouse |
Parking
| No Garage |
Land
| Acreage | No |
Rooms
| Level | Type | Length | Width | Dimensions |
|---|---|---|---|---|
| Second Level | Primary Bedroom | 3.96 m | 3.55 m | 3.96 m x 3.55 m |
| Second Level | Bedroom | 3.96 m | 3.07 m | 3.96 m x 3.07 m |
| Second Level | Laundry Room | 1.82 m | 2.74 m | 1.82 m x 2.74 m |
| Main Level | Living Room | 3.96 m | 3.73 m | 3.96 m x 3.73 m |
| Main Level | Dining Room | 2.92 m | 2.48 m | 2.92 m x 2.48 m |
| Main Level | Kitchen | 3.25 m | 1.85 m | 3.25 m x 1.85 m |
| Main Level | Den | 3.04 m | 2.92 m | 3.04 m x 2.92 m |
https://www.realtor.ca/real-estate/28067600/67-203-alvin-road-ottawa-3102-manor-park
Interested?
Contact us for more information










































