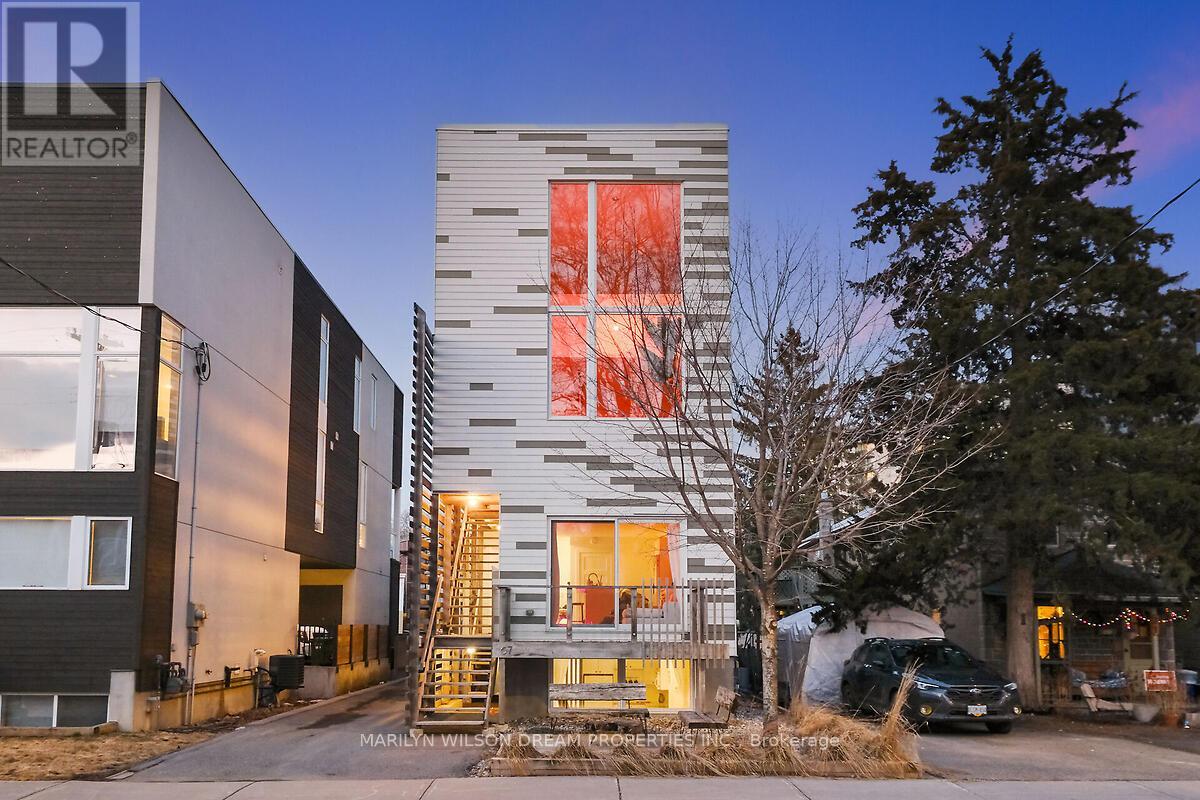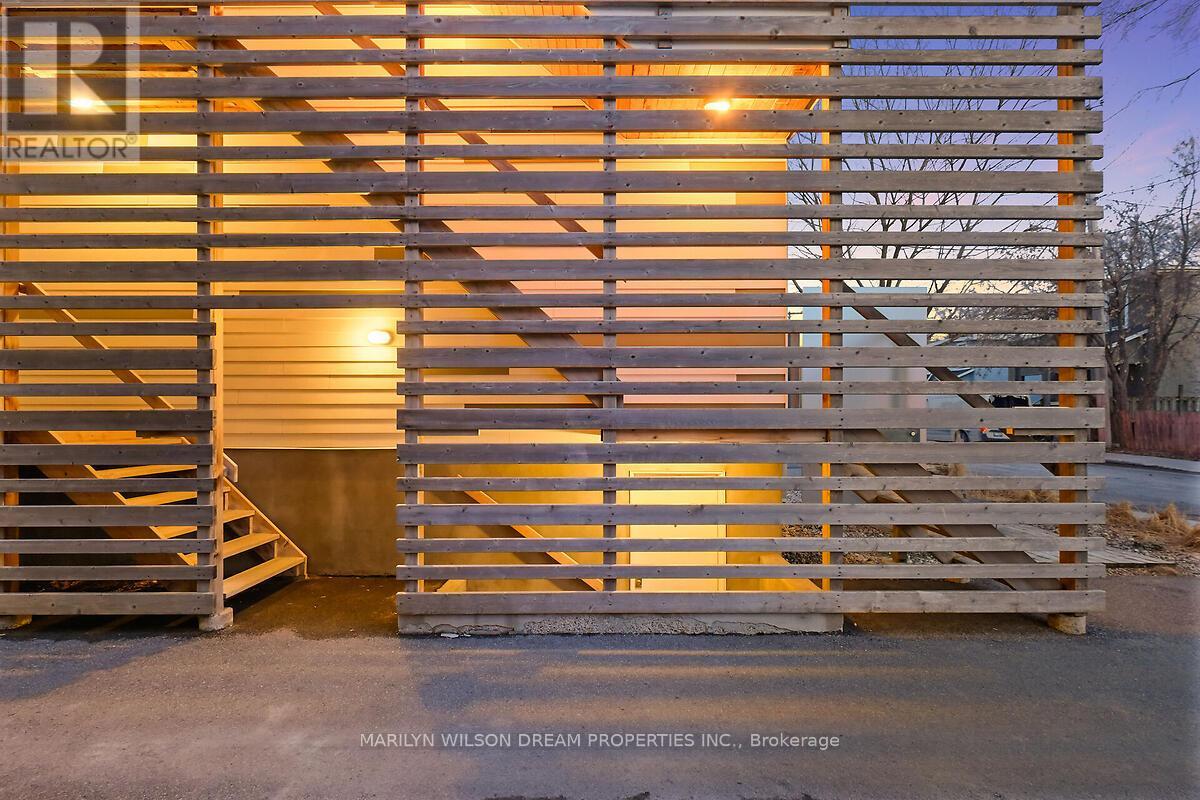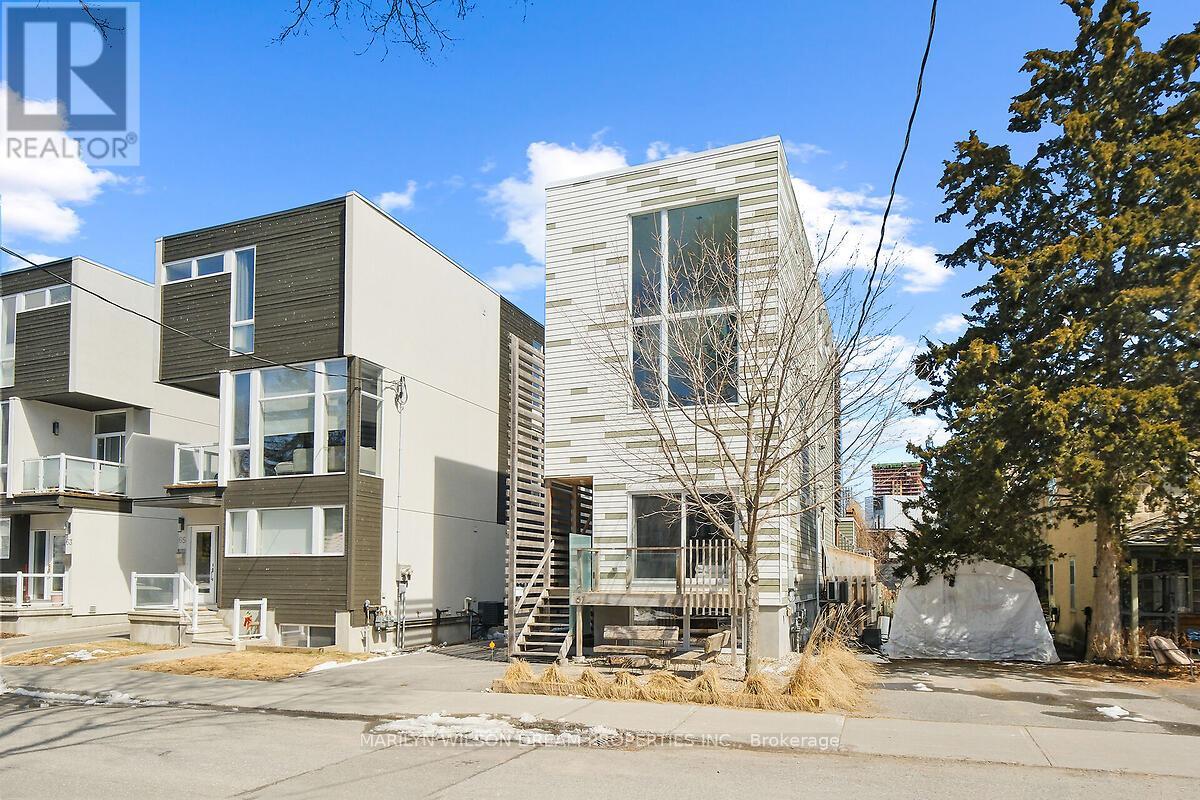3 Bedroom
3 Bathroom
1,500 - 2,000 ft2
Central Air Conditioning
Forced Air
$1,625,000
This is no standard triplex! The homes exterior sets it apart from most other designs in the neighbourhood. This light-filled triplex was constructed in 2014. Massive garage is fully insulated, heated & can be used as a workshop year-round. The main portion of the building is a spectacular 1200 sq ft, two-level living space. Great for owner-occupier. There is also a separate one-bedroom unit on the ground floor, as well as another one bedroom basement suite. The 2 level unit is an elegant, refined space filled with pine floors, natural wood finishes & light colours. Open concept living/dining/kitchen is a sunny oasis with two-storey window facing west. Incredible outdoor yard/patio off the living room is a highlight. Built out over the expansive garage, featuring decks, astroturf area, greenery, etc. Upper level has the primary bedroom leading to a spacious deck. A cleverly designed wall cutout allows light to stream into the ensuite bathroom featuring freestanding tub, glass shower, concrete sink & powder room for privacy. Additional den/office bedroom overlooking the main level. Built-in speakers inside & out. Currently rented for $4200/month all inclusive until the end of July. First floor unit is a spacious 1 bedroom w/ full bath, white kitchen, office nook & oversized patio doors to front deck. Rented since 2018, currently $1875 + utilities. Lower level unit is a 1 bedroom with built-in desk, 3 piece bath & radiant floor heat. Rented for $1500 + utilities. Individual washer/dryer in each unit. Quartz counters. Separate heating, ventilating & air conditioning systems. Hot water on-demand. Landlord only pays water. 3 Washers, 3 Dryers, 3 Refrigerators, 2 Dishwashers, 2 Microwave/Hoodfans, 1 Microvave, 1 Hoodfan, 2 built-in Ovens, 2 cooktops, 1 Stove. Quality construction with pride of ownership. Walk to all that Hintonburg/Wellington Village has to offer! Minutes to downtown, Lebreton Flats, Little Italy & the Ottawa River. 24 hrs notice for showings/offers. (id:35885)
Property Details
|
MLS® Number
|
X12062663 |
|
Property Type
|
Multi-family |
|
Community Name
|
4202 - Hintonburg |
|
Parking Space Total
|
6 |
Building
|
Bathroom Total
|
3 |
|
Bedrooms Above Ground
|
3 |
|
Bedrooms Total
|
3 |
|
Appliances
|
Oven - Built-in, Water Heater - Tankless, Cooktop, Dishwasher, Dryer, Hood Fan, Microwave, Oven, Stove, Washer, Refrigerator |
|
Basement Features
|
Apartment In Basement, Separate Entrance |
|
Basement Type
|
N/a |
|
Cooling Type
|
Central Air Conditioning |
|
Foundation Type
|
Poured Concrete |
|
Heating Fuel
|
Natural Gas |
|
Heating Type
|
Forced Air |
|
Size Interior
|
1,500 - 2,000 Ft2 |
|
Type
|
Triplex |
|
Utility Water
|
Municipal Water |
Parking
Land
|
Acreage
|
No |
|
Sewer
|
Sanitary Sewer |
|
Size Depth
|
88 Ft |
|
Size Frontage
|
30 Ft ,9 In |
|
Size Irregular
|
30.8 X 88 Ft |
|
Size Total Text
|
30.8 X 88 Ft |
Rooms
| Level |
Type |
Length |
Width |
Dimensions |
|
Second Level |
Living Room |
3.61 m |
3.25 m |
3.61 m x 3.25 m |
|
Second Level |
Kitchen |
3.61 m |
3.33 m |
3.61 m x 3.33 m |
|
Second Level |
Office |
1.47 m |
2.57 m |
1.47 m x 2.57 m |
|
Second Level |
Bedroom |
3.05 m |
3.68 m |
3.05 m x 3.68 m |
|
Third Level |
Living Room |
4.95 m |
4.83 m |
4.95 m x 4.83 m |
|
Third Level |
Dining Room |
3.61 m |
2.92 m |
3.61 m x 2.92 m |
|
Third Level |
Kitchen |
3.61 m |
4.57 m |
3.61 m x 4.57 m |
|
Lower Level |
Office |
2.13 m |
1.8 m |
2.13 m x 1.8 m |
|
Lower Level |
Living Room |
3.25 m |
3.25 m |
3.25 m x 3.25 m |
|
Lower Level |
Kitchen |
3.02 m |
2 m |
3.02 m x 2 m |
|
Lower Level |
Bedroom |
2.9 m |
2 m |
2.9 m x 2 m |
|
Upper Level |
Den |
3.3 m |
2.87 m |
3.3 m x 2.87 m |
|
Upper Level |
Bathroom |
2.29 m |
4.8 m |
2.29 m x 4.8 m |
|
Upper Level |
Bedroom |
3.56 m |
4.22 m |
3.56 m x 4.22 m |
https://www.realtor.ca/real-estate/28122236/67-pinhey-street-ottawa-4202-hintonburg
























































