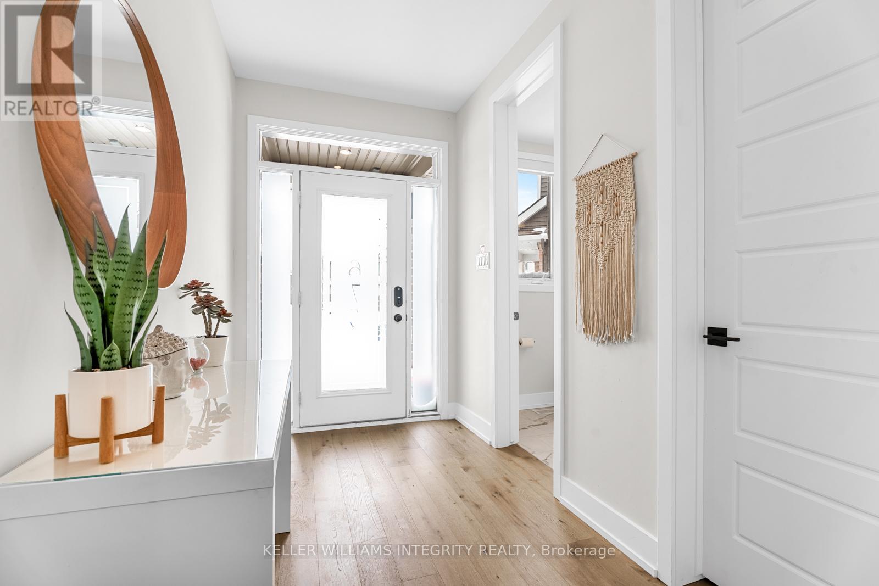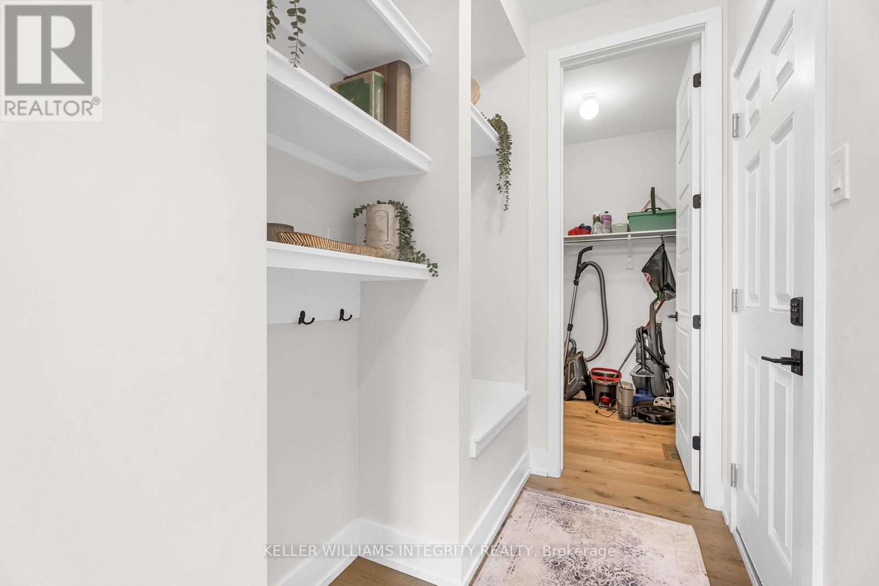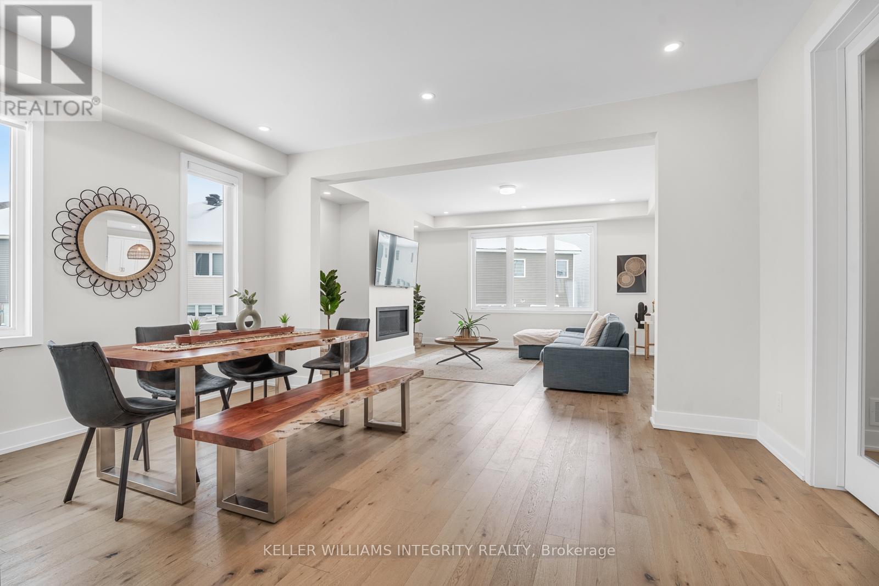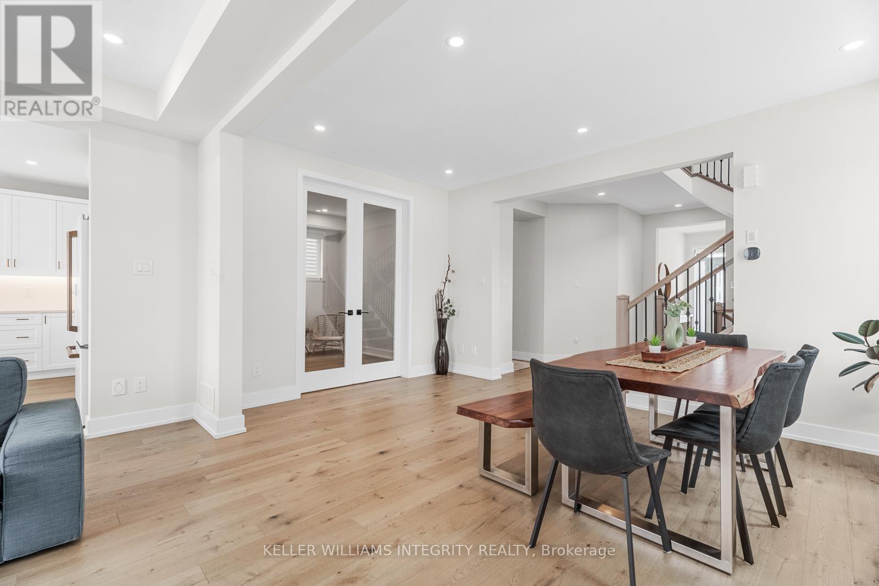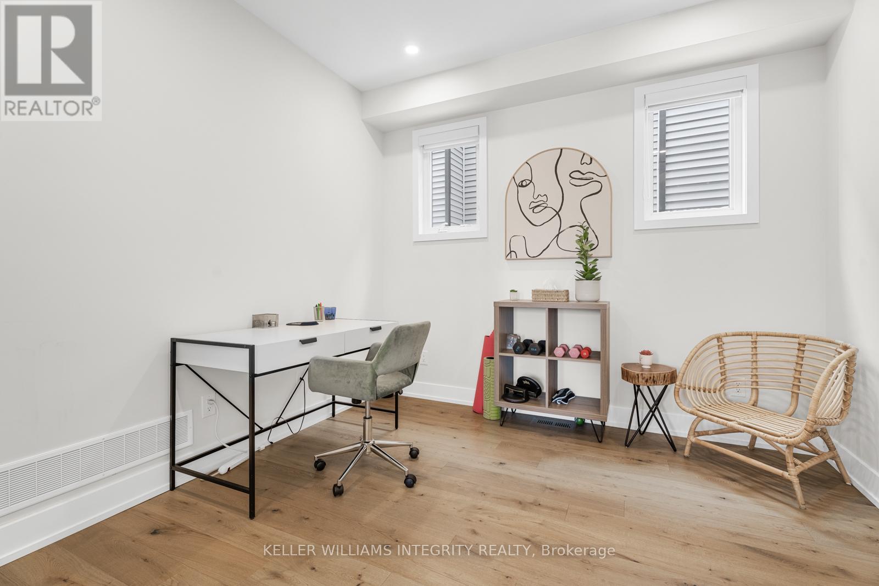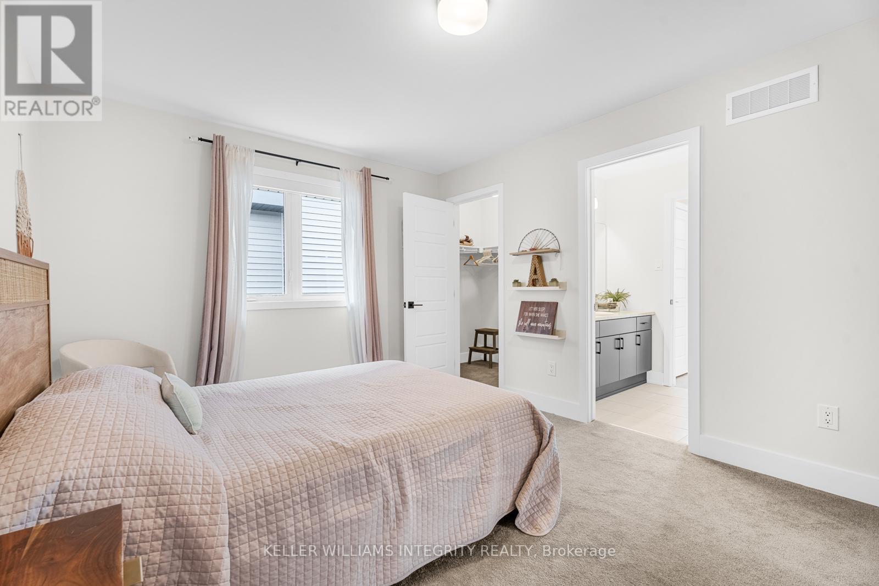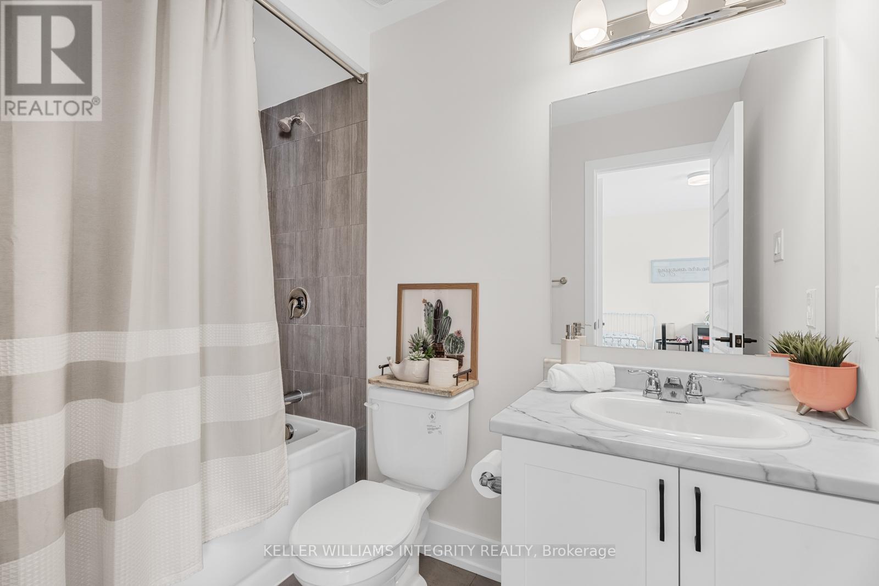4 Bedroom
4 Bathroom
Fireplace
Central Air Conditioning
Forced Air
Landscaped
$1,149,880
SIMPLY STUNNING! Exquisitely Upgraded 4-Bedroom Detached Home on a Premium Pie-Shaped Lot in a Serene Cul-de-Sac! Experience unmatched sophistication in this 2022-built Mattamy Parkside model, meticulously upgraded to combine modern luxury, functionality, and warmth. Nestled in the heart of Halfmoon Bay, Barrhaven, this 4-bedroom, 3.5-bath home sits on a highly desirable pie-shaped corner lot within a peaceful cul-de-sac, offering exceptional privacy and an extended backyard complete with a new 7-ft PVC fence. Exceptional Upgrades Throughout! Gourmet Kitchen with a Custom Layout Designed for culinary enthusiasts, featuring quartz countertops, farmhouse sink, premium cabinetry, and state-of-the-art GE Cafe appliances with an extended warranty, Flawless Hardwood Flooring Beautifully laid across the main level and second-floor hallway, adding a seamless and elegant touch. Well-Appointed Second Floor Featuring spacious bedrooms, four walk-in closets, a laundry room, and three full bathrooms, all bathed in abundant natural light. Spa-Inspired Primary Ensuite A true retreat with a frameless glass shower and contemporary designer tilework Elegant Bathroom Finishes Upgraded countertops, vanity heights, and refined finishes throughout. Smart Home Features Google voice-activated & remote-controlled custom window coverings for modern convenience included for both floors. Fully Insulated, Modern Garage Enhanced for energy efficiency and year-round comfort. Prime Location in Halfmoon Bay! Enjoy the best of suburban living, surrounded by scenic parks, top-rated schools, and all major amenities, with convenient access to shopping, dining, and transit. Move-in ready! Dont miss this rare opportunity to own this exceptional home. Schedule your private tour today! Check out the 3D tour walk through in links (id:35885)
Open House
This property has open houses!
Starts at:
2:00 pm
Ends at:
4:00 pm
Property Details
|
MLS® Number
|
X11971930 |
|
Property Type
|
Single Family |
|
Community Name
|
7711 - Barrhaven - Half Moon Bay |
|
Features
|
Cul-de-sac, Irregular Lot Size |
|
ParkingSpaceTotal
|
6 |
Building
|
BathroomTotal
|
4 |
|
BedroomsAboveGround
|
4 |
|
BedroomsTotal
|
4 |
|
Amenities
|
Fireplace(s) |
|
Appliances
|
Garage Door Opener Remote(s), Range, Blinds, Dishwasher, Dryer, Garage Door Opener, Hood Fan, Refrigerator, Stove, Washer |
|
BasementType
|
Full |
|
ConstructionStyleAttachment
|
Detached |
|
CoolingType
|
Central Air Conditioning |
|
ExteriorFinish
|
Brick, Aluminum Siding |
|
FireplacePresent
|
Yes |
|
FireplaceTotal
|
1 |
|
FoundationType
|
Concrete |
|
HalfBathTotal
|
1 |
|
HeatingFuel
|
Natural Gas |
|
HeatingType
|
Forced Air |
|
StoriesTotal
|
2 |
|
Type
|
House |
|
UtilityWater
|
Municipal Water |
Parking
|
Attached Garage
|
|
|
Garage
|
|
|
Inside Entry
|
|
Land
|
Acreage
|
No |
|
FenceType
|
Fenced Yard |
|
LandscapeFeatures
|
Landscaped |
|
Sewer
|
Sanitary Sewer |
|
SizeFrontage
|
8.09 M |
|
SizeIrregular
|
8.09 M |
|
SizeTotalText
|
8.09 M |
Rooms
| Level |
Type |
Length |
Width |
Dimensions |
|
Second Level |
Primary Bedroom |
4.28 m |
4.2 m |
4.28 m x 4.2 m |
|
Second Level |
Bedroom |
4.39 m |
3.08 m |
4.39 m x 3.08 m |
|
Second Level |
Bedroom |
4.27 m |
3.35 m |
4.27 m x 3.35 m |
|
Second Level |
Bedroom |
3.66 m |
3.08 m |
3.66 m x 3.08 m |
|
Second Level |
Laundry Room |
|
|
Measurements not available |
|
Main Level |
Living Room |
4.88 m |
4.27 m |
4.88 m x 4.27 m |
|
Main Level |
Dining Room |
4.88 m |
3.14 m |
4.88 m x 3.14 m |
|
Main Level |
Kitchen |
3.78 m |
2.56 m |
3.78 m x 2.56 m |
|
Main Level |
Den |
3.17 m |
3.23 m |
3.17 m x 3.23 m |
Utilities
https://www.realtor.ca/real-estate/27913176/675-rye-grass-way-ottawa-7711-barrhaven-half-moon-bay





