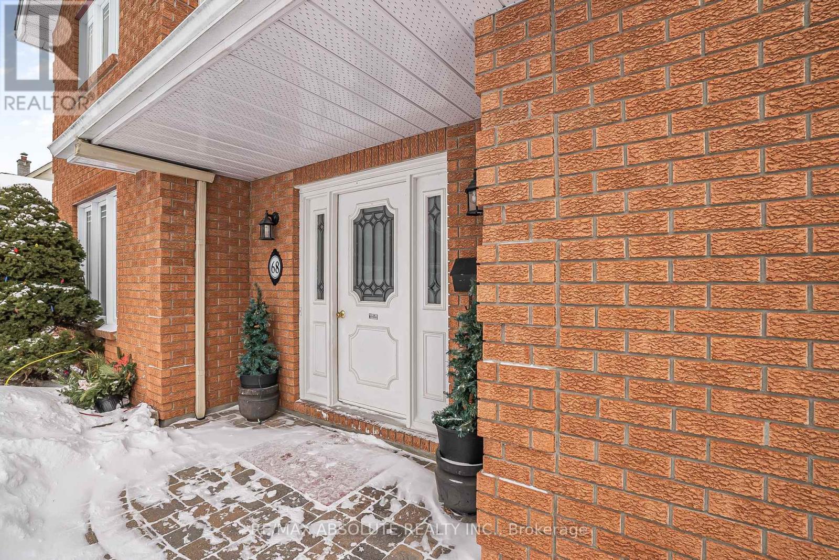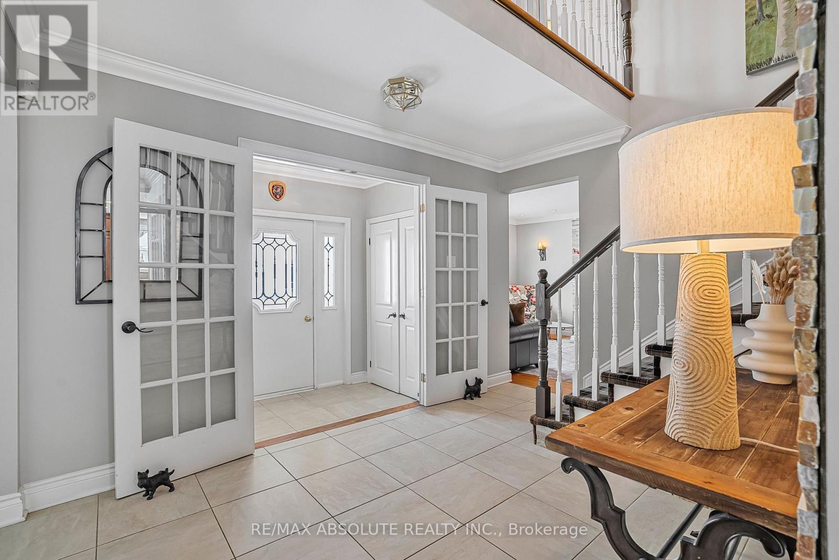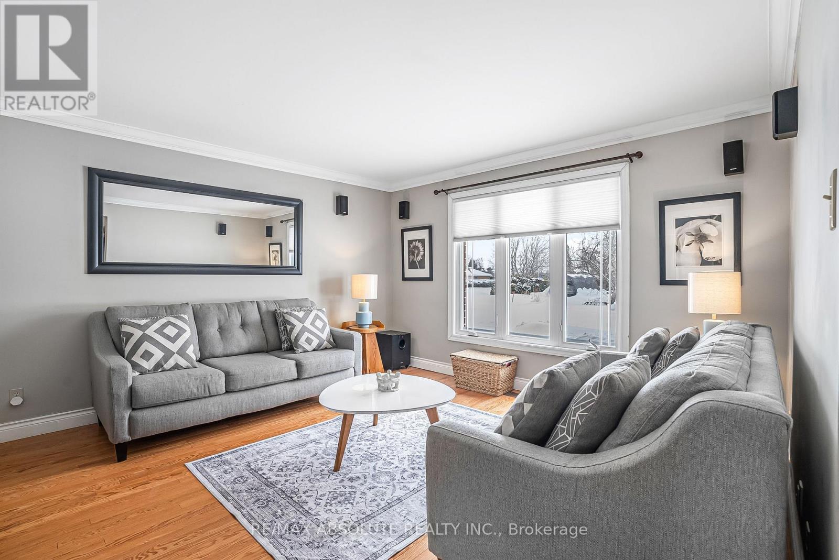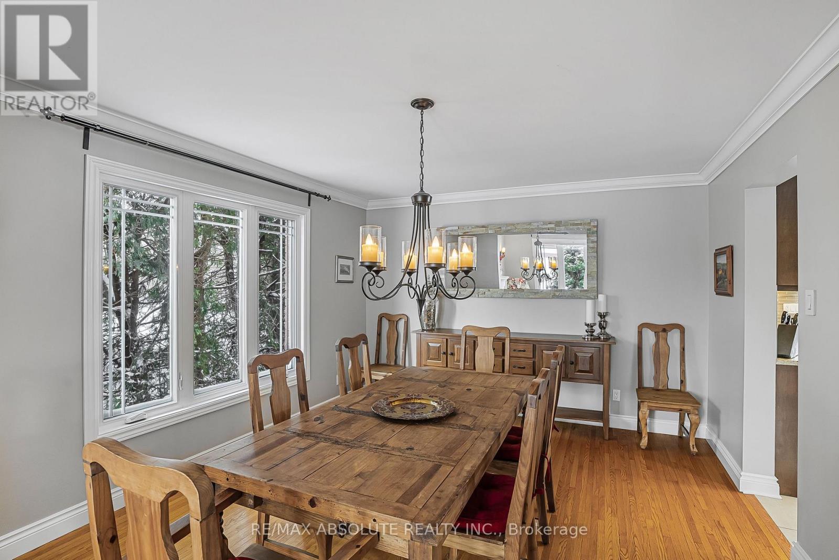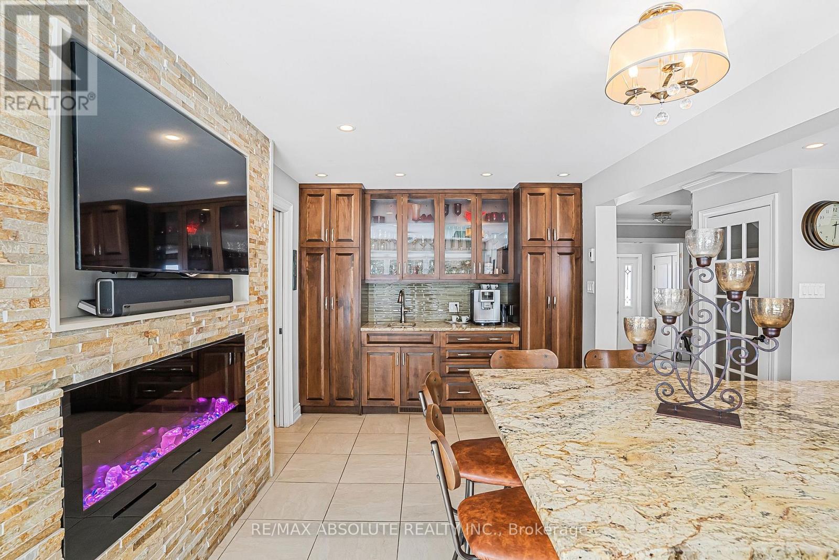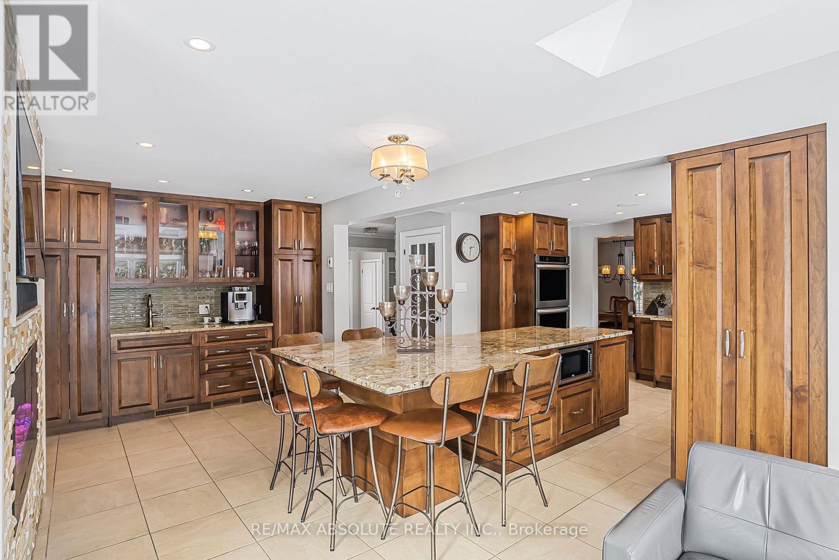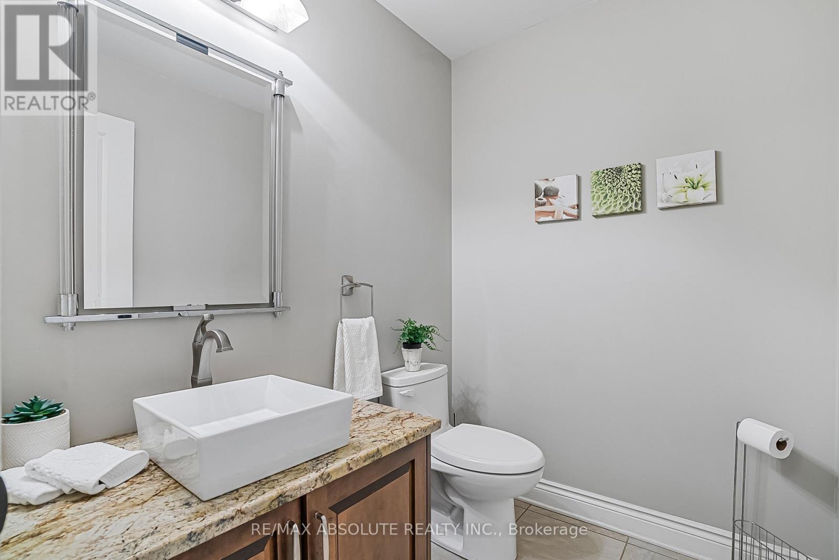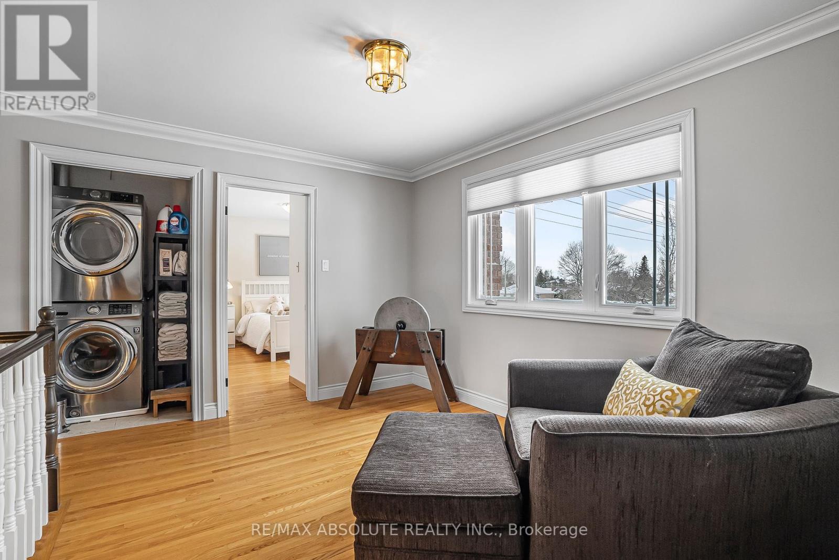4 Bedroom
4 Bathroom
3,000 - 3,500 ft2
Fireplace
Inground Pool, Outdoor Pool
Central Air Conditioning
Forced Air
Landscaped
$1,349,000
Gorgeous and meticulously maintained 4-bedroom plus loft home in popular St. Claire Gardens community. Enter the generous foyer with two hall closets, enclosed with French doors. The main floor boasts a family room, a living room with electric fireplace, and a formal dining room perfect for entertaining. The redesigned kitchen, featuring in-floor radiant heating, was professionally decorated by CPI Interiors, earning the Designer of the Year award in 2015. The oversized island seats six, and a sunroom that seamlessly integrates with the kitchen, bathed in natural sunlight from custom-engineered triple-pane windows. Two remote-controlled skylights automatically close when sensing wind or moisture. A second fireplace with a wall-mounted TV on feature stone mantle adds warmth and luxury to the space. The main floor also includes an updated powder room with a vessel sink and a mudroom entry to the oversized double garage. SONOS sound system in kitchen & pool area. The large driveway accommodates up to eight vehicles. Upstairs you will find 4 generous bedrooms and a loft area, ideal as a home office or additional living space. Primary bedroom features a walk-in closet and updated ensuite, while three secondary bedrooms include custom closet organizers. A convenient laundry closet is located on the bedroom level. The lower level offers inside access from the garage, a playroom, and a den used as a fifth bedroom. With a nearby powder room, this space is perfect for a growing family, a nanny suite, or an in-law setup. Step outside to a backyard oasis featuring a saltwater in-ground pool and professionally refinished stone patio, a second garage with a change room and bar, and a third storage/change room that could easily be converted into a sauna. Separate pergola on patio. Centrally located near Carleton University, Algonquin College, College Square, Merivale shopping, and near to 417. Furnace 2020, AC 2014, HWT 2019, Humidifier 2020, Pool heater 2015 filter 2023. (id:35885)
Property Details
|
MLS® Number
|
X11998852 |
|
Property Type
|
Single Family |
|
Community Name
|
7301 - Meadowlands/St. Claire Gardens |
|
Amenities Near By
|
Public Transit |
|
Features
|
Gazebo |
|
Parking Space Total
|
8 |
|
Pool Type
|
Inground Pool, Outdoor Pool |
|
Structure
|
Shed |
Building
|
Bathroom Total
|
4 |
|
Bedrooms Above Ground
|
4 |
|
Bedrooms Total
|
4 |
|
Age
|
31 To 50 Years |
|
Amenities
|
Fireplace(s) |
|
Appliances
|
Garage Door Opener Remote(s), Oven - Built-in, Central Vacuum, Water Heater, Cooktop, Dishwasher, Dryer, Hood Fan, Oven, Washer, Refrigerator |
|
Basement Development
|
Finished |
|
Basement Type
|
N/a (finished) |
|
Construction Style Attachment
|
Detached |
|
Cooling Type
|
Central Air Conditioning |
|
Exterior Finish
|
Brick |
|
Fireplace Present
|
Yes |
|
Fireplace Total
|
2 |
|
Foundation Type
|
Poured Concrete |
|
Half Bath Total
|
2 |
|
Heating Fuel
|
Natural Gas |
|
Heating Type
|
Forced Air |
|
Stories Total
|
2 |
|
Size Interior
|
3,000 - 3,500 Ft2 |
|
Type
|
House |
|
Utility Water
|
Municipal Water |
Parking
|
Attached Garage
|
|
|
Garage
|
|
|
Inside Entry
|
|
Land
|
Acreage
|
No |
|
Fence Type
|
Fenced Yard |
|
Land Amenities
|
Public Transit |
|
Landscape Features
|
Landscaped |
|
Sewer
|
Sanitary Sewer |
|
Size Depth
|
90 Ft |
|
Size Frontage
|
75 Ft |
|
Size Irregular
|
75 X 90 Ft |
|
Size Total Text
|
75 X 90 Ft |
Rooms
| Level |
Type |
Length |
Width |
Dimensions |
|
Second Level |
Primary Bedroom |
4.25 m |
4.22 m |
4.25 m x 4.22 m |
|
Second Level |
Bedroom |
3.85 m |
3.75 m |
3.85 m x 3.75 m |
|
Second Level |
Bedroom |
3.85 m |
3.74 m |
3.85 m x 3.74 m |
|
Second Level |
Bedroom |
4.26 m |
3.03 m |
4.26 m x 3.03 m |
|
Second Level |
Loft |
3.6 m |
2.93 m |
3.6 m x 2.93 m |
|
Basement |
Den |
5.45 m |
3.75 m |
5.45 m x 3.75 m |
|
Basement |
Recreational, Games Room |
8.33 m |
4.75 m |
8.33 m x 4.75 m |
|
Basement |
Workshop |
5.3 m |
4.41 m |
5.3 m x 4.41 m |
|
Main Level |
Living Room |
4.27 m |
3.74 m |
4.27 m x 3.74 m |
|
Main Level |
Dining Room |
4.22 m |
3.75 m |
4.22 m x 3.75 m |
|
Main Level |
Family Room |
4.65 m |
4.26 m |
4.65 m x 4.26 m |
|
Main Level |
Kitchen |
6.63 m |
5.06 m |
6.63 m x 5.06 m |
|
Main Level |
Sunroom |
4.1 m |
2.94 m |
4.1 m x 2.94 m |
Utilities
|
Cable
|
Available |
|
Sewer
|
Installed |
https://www.realtor.ca/real-estate/27976774/68-st-claire-avenue-ottawa-7301-meadowlandsst-claire-gardens

