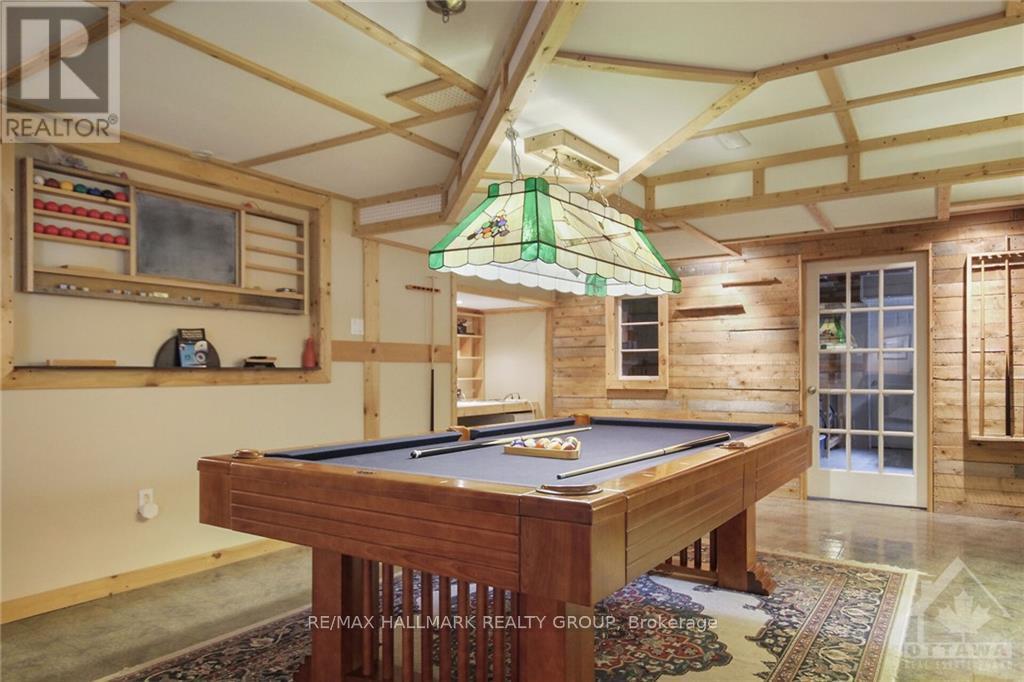4 Bedroom
5 Bathroom
Fireplace
Central Air Conditioning
Forced Air
$1,590,000
Nestled in the prestigious Winding Way neighborhood, 68 Tradewinds Drive is a stunning example of meticulous care and thoughtful upgrades. Set on a sprawling corner lot surrounded by lush greenery, the property features an expansive deck and gazebo, perfect for entertaining.\r\n\r\nInside, the home exudes elegance with soaring 20-foot ceilings in the family room, anchored by a cozy gas fireplace. The gourmet kitchen, equipped with upgraded appliances, invites culinary creativity. Each bedroom serves as a comfortable retreat, with one featuring an additional 4-piece bath. The primary suite stands out with dual walk-in closets and a lovely ensuite bathroom.\r\n\r\nThe lower level offers a haven for relaxation and hobbies, including a games room and workshop. Recent renovations enhance the home’s appeal, featuring a wind-resistant roof (2015) and high-end furnace and A/C (2021). With sophisticated maple hardwood floors throughout, this residence beautifully combines comfort and luxury., Flooring: Hardwood, Flooring: Ceramic, Flooring: Carpet Wall To Wall (id:35885)
Property Details
|
MLS® Number
|
X9520034 |
|
Property Type
|
Single Family |
|
Neigbourhood
|
Winding Way |
|
Community Name
|
7710 - Barrhaven East |
|
ParkingSpaceTotal
|
4 |
|
Structure
|
Deck |
Building
|
BathroomTotal
|
5 |
|
BedroomsAboveGround
|
4 |
|
BedroomsTotal
|
4 |
|
Amenities
|
Fireplace(s) |
|
Appliances
|
Cooktop, Dishwasher, Dryer, Hood Fan, Oven, Washer |
|
BasementDevelopment
|
Finished |
|
BasementType
|
Full (finished) |
|
ConstructionStyleAttachment
|
Detached |
|
CoolingType
|
Central Air Conditioning |
|
ExteriorFinish
|
Brick |
|
FireplacePresent
|
Yes |
|
FoundationType
|
Concrete |
|
HalfBathTotal
|
1 |
|
HeatingFuel
|
Natural Gas |
|
HeatingType
|
Forced Air |
|
StoriesTotal
|
2 |
|
Type
|
House |
|
UtilityWater
|
Municipal Water |
Parking
Land
|
Acreage
|
No |
|
FenceType
|
Fenced Yard |
|
Sewer
|
Sanitary Sewer |
|
SizeDepth
|
131 Ft |
|
SizeFrontage
|
71 Ft ,11 In |
|
SizeIrregular
|
71.97 X 131 Ft ; 0 |
|
SizeTotalText
|
71.97 X 131 Ft ; 0 |
|
ZoningDescription
|
Residential |
Rooms
| Level |
Type |
Length |
Width |
Dimensions |
|
Second Level |
Bathroom |
5.74 m |
4.54 m |
5.74 m x 4.54 m |
|
Second Level |
Bathroom |
2.64 m |
1.49 m |
2.64 m x 1.49 m |
|
Second Level |
Primary Bedroom |
8.3 m |
3.93 m |
8.3 m x 3.93 m |
|
Second Level |
Bedroom |
6.09 m |
3.65 m |
6.09 m x 3.65 m |
|
Second Level |
Bedroom |
4.01 m |
3.65 m |
4.01 m x 3.65 m |
|
Second Level |
Bedroom |
3.96 m |
3.65 m |
3.96 m x 3.65 m |
|
Main Level |
Kitchen |
5.48 m |
3.2 m |
5.48 m x 3.2 m |
|
Main Level |
Dining Room |
3.96 m |
3.07 m |
3.96 m x 3.07 m |
|
Main Level |
Living Room |
5.02 m |
3.75 m |
5.02 m x 3.75 m |
|
Main Level |
Family Room |
5.94 m |
4.9 m |
5.94 m x 4.9 m |
|
Main Level |
Den |
5.58 m |
3.65 m |
5.58 m x 3.65 m |
https://www.realtor.ca/real-estate/27381729/68-tradewinds-drive-ottawa-7710-barrhaven-east





































