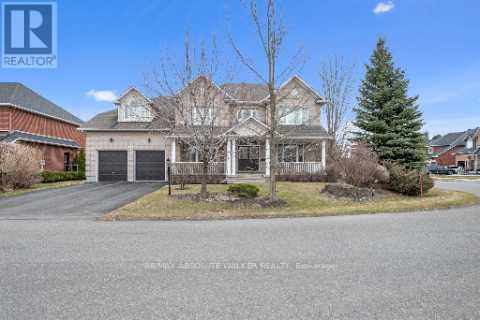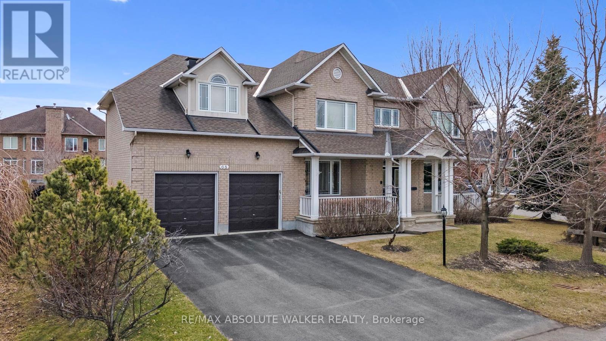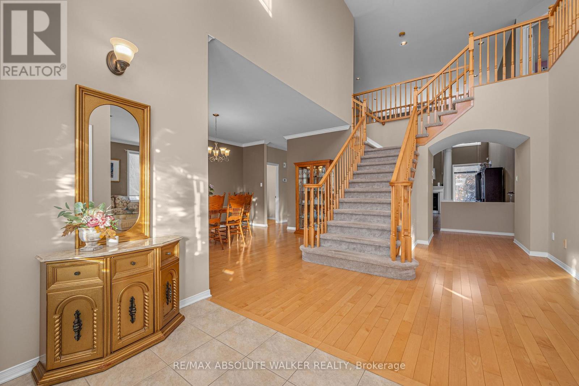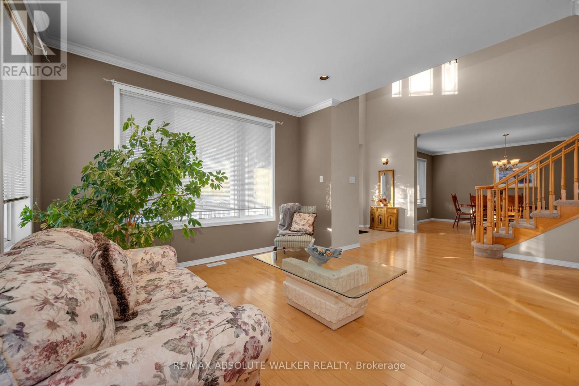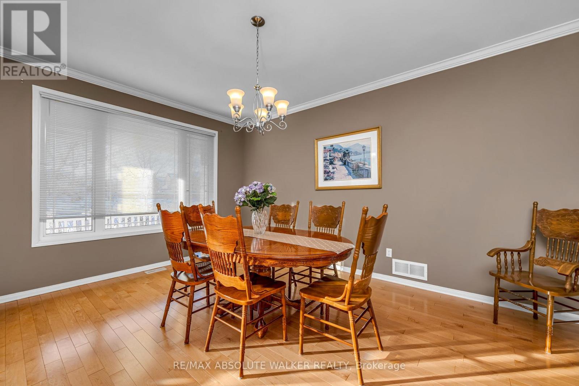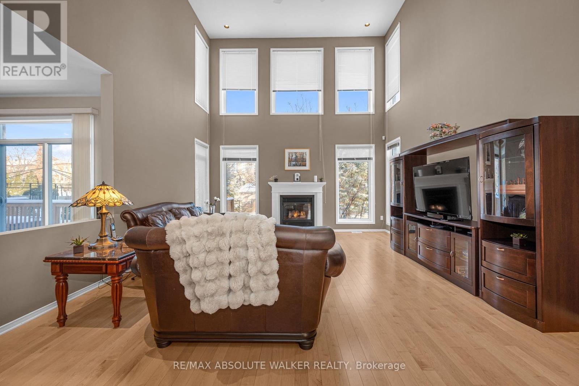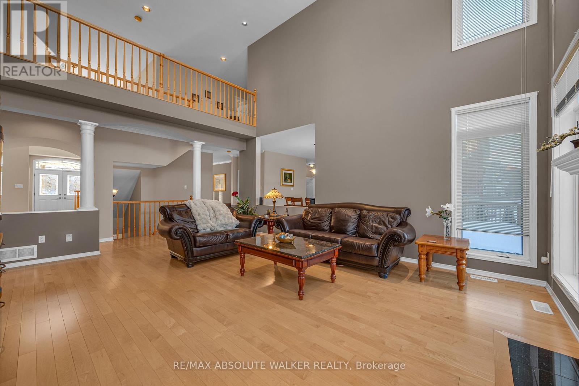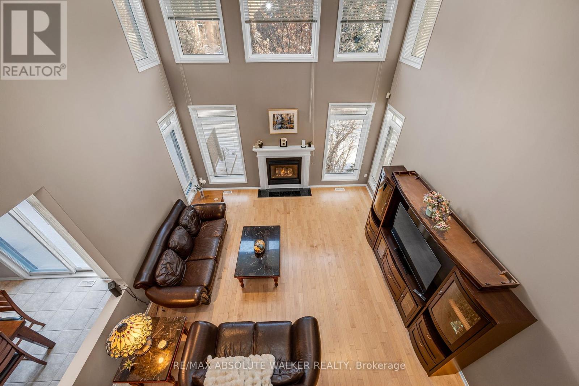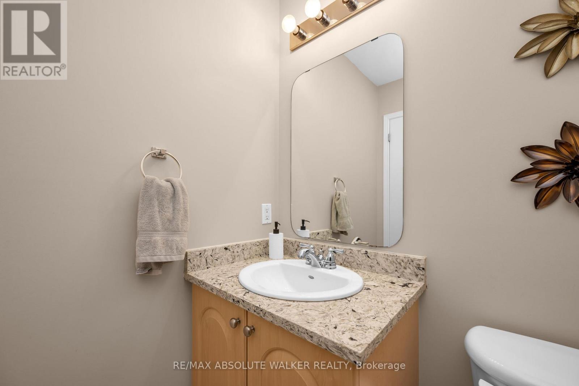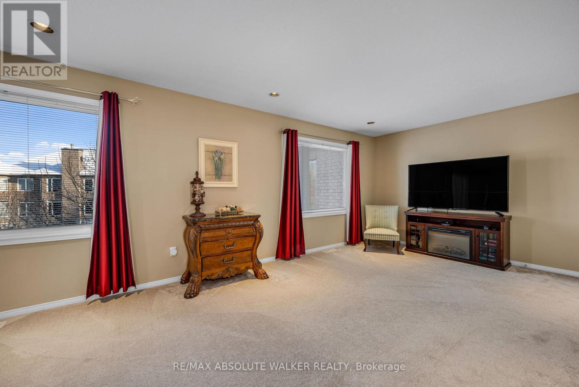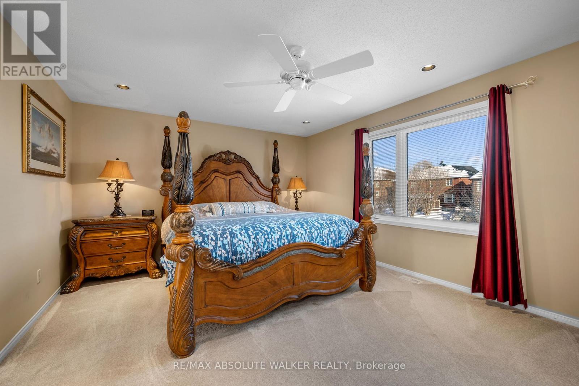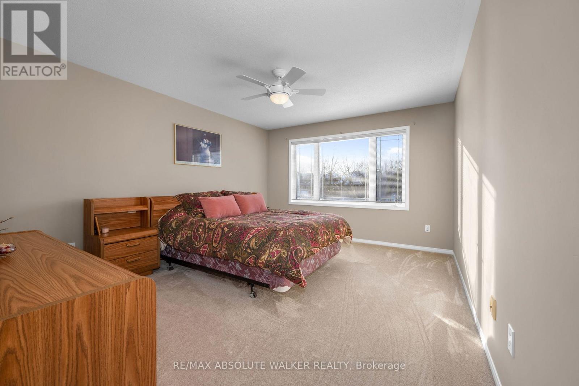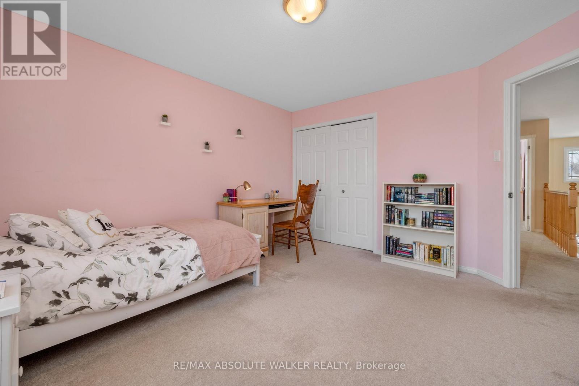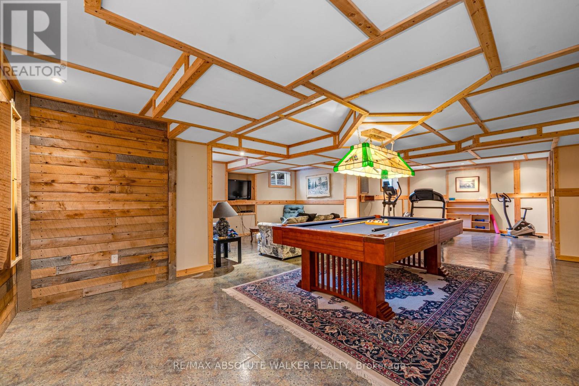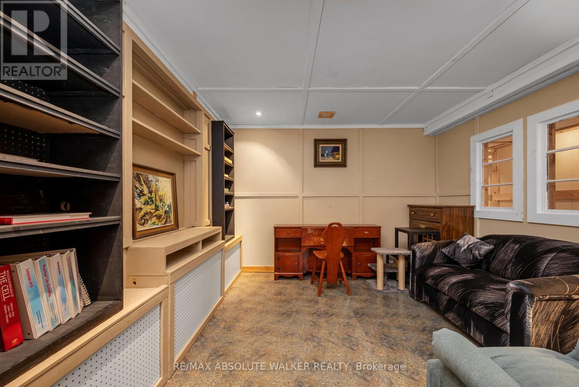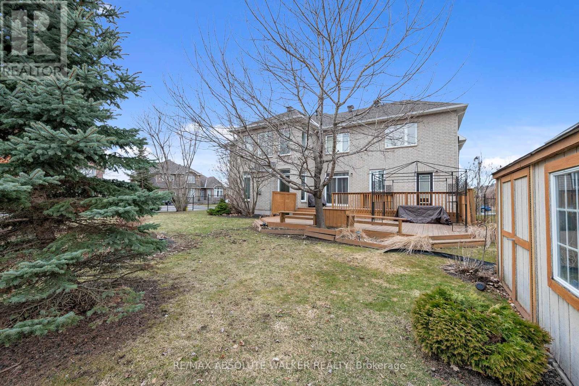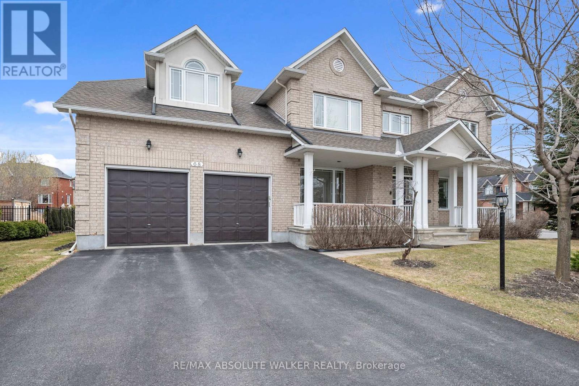4 Bedroom
5 Bathroom
Fireplace
Central Air Conditioning
Forced Air
$1,495,000
Exuding pride of ownership and nestled in the prestigious Winding Way neighbourhood, this impeccably maintained, 4500 sqft above grade, all-brick home boasts thoughtful upgrades and timeless elegance. Set on a spacious corner lot surrounded by mature trees, the property features a large deck and a charming gazebo, perfect for outdoor entertaining. Inside, the thoughtful layout presents maple hardwood flooring throughout, enhancing the homes warmth and sophistication. The grand family room captivates with soaring 20-foot ceilings and a cozy gas fireplace, while the gourmet kitchen, equipped with premium appliances, is a dream for culinary enthusiasts. Each bedroom offers a peaceful retreat, including one with its own 4-piece bath. The primary suite stands out with dual walk-in closets and a spa-like 5-piece ensuite. The lower level is designed for both relaxation and recreation, complete with a games room and workshop. (id:35885)
Property Details
|
MLS® Number
|
X11960369 |
|
Property Type
|
Single Family |
|
Community Name
|
7710 - Barrhaven East |
|
Parking Space Total
|
6 |
Building
|
Bathroom Total
|
5 |
|
Bedrooms Above Ground
|
4 |
|
Bedrooms Total
|
4 |
|
Appliances
|
Garage Door Opener Remote(s), Cooktop, Dishwasher, Dryer, Garage Door Opener, Hood Fan, Oven, Washer, Window Coverings |
|
Basement Development
|
Finished |
|
Basement Type
|
Full (finished) |
|
Construction Style Attachment
|
Detached |
|
Cooling Type
|
Central Air Conditioning |
|
Exterior Finish
|
Brick |
|
Fireplace Present
|
Yes |
|
Foundation Type
|
Poured Concrete |
|
Half Bath Total
|
1 |
|
Heating Fuel
|
Natural Gas |
|
Heating Type
|
Forced Air |
|
Stories Total
|
2 |
|
Type
|
House |
|
Utility Water
|
Municipal Water |
Parking
|
Attached Garage
|
|
|
Inside Entry
|
|
Land
|
Acreage
|
No |
|
Sewer
|
Sanitary Sewer |
|
Size Depth
|
131 Ft |
|
Size Frontage
|
71 Ft ,11 In |
|
Size Irregular
|
71.97 X 131 Ft |
|
Size Total Text
|
71.97 X 131 Ft |
Rooms
| Level |
Type |
Length |
Width |
Dimensions |
|
Second Level |
Primary Bedroom |
8.3 m |
3.93 m |
8.3 m x 3.93 m |
|
Second Level |
Bedroom 2 |
6.09 m |
3.65 m |
6.09 m x 3.65 m |
|
Second Level |
Bedroom 3 |
4.01 m |
3.65 m |
4.01 m x 3.65 m |
|
Second Level |
Bedroom 4 |
3.96 m |
3.65 m |
3.96 m x 3.65 m |
|
Main Level |
Kitchen |
5.48 m |
3.2 m |
5.48 m x 3.2 m |
|
Main Level |
Dining Room |
3.96 m |
3.07 m |
3.96 m x 3.07 m |
|
Main Level |
Living Room |
5.02 m |
3.75 m |
5.02 m x 3.75 m |
|
Main Level |
Family Room |
5.94 m |
4.9 m |
5.94 m x 4.9 m |
|
Main Level |
Den |
5.58 m |
3.65 m |
5.58 m x 3.65 m |
https://www.realtor.ca/real-estate/27886827/68-tradewinds-drive-ottawa-7710-barrhaven-east
