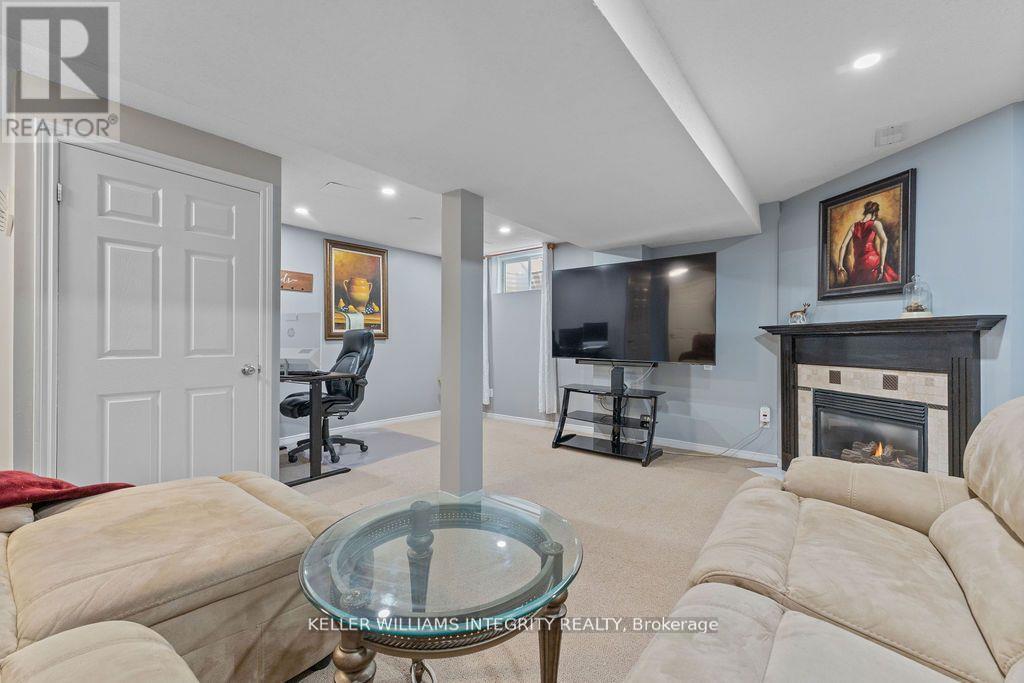3 Bedroom
3 Bathroom
1,100 - 1,500 ft2
Fireplace
Central Air Conditioning
Forced Air
Landscaped
$647,500
Welcome to 68 Whitegate Crescent a beautifully updated townhome on a quiet, family-friendly crescent in the heart of Barrhaven's Longfields community. This 3-bed, 2.5-bath gem offers rare features like a 148-ft deep lot with a covered deck, interlock driveway with parking for 4, and a stylish open-concept layout. Inside, enjoy sun-filled living spaces with rich hardwood floors, a renovated kitchen with stainless steel appliances, and upgraded lighting throughout. Upstairs, the spacious primary retreat boasts hardwood flooring, a walk-in closet, and a spa-like ensuite with walk-in shower & soaker tub. Two additional bedrooms and an updated main bath complete the second level. The finished basement adds valuable space with a cozy gas fireplace and room for an office, gym, or play area. With major updates done including roof, windows, furnace, kitchen, appliances, and deck all you need to do is move in and enjoy. Close to top-rated schools, parks, transit & shopping. This is the one! Book your showing today and live , grow and play in one of the best streets in Longfields Barrhaven (id:35885)
Property Details
|
MLS® Number
|
X12191550 |
|
Property Type
|
Single Family |
|
Community Name
|
7706 - Barrhaven - Longfields |
|
Amenities Near By
|
Public Transit, Place Of Worship |
|
Community Features
|
Community Centre, School Bus |
|
Parking Space Total
|
5 |
|
Structure
|
Deck, Shed |
Building
|
Bathroom Total
|
3 |
|
Bedrooms Above Ground
|
3 |
|
Bedrooms Total
|
3 |
|
Amenities
|
Fireplace(s) |
|
Appliances
|
Garage Door Opener Remote(s), Water Heater, Dishwasher, Dryer, Hood Fan, Storage Shed, Stove, Washer, Refrigerator |
|
Basement Development
|
Finished |
|
Basement Type
|
Full (finished) |
|
Construction Style Attachment
|
Attached |
|
Cooling Type
|
Central Air Conditioning |
|
Exterior Finish
|
Brick, Vinyl Siding |
|
Fire Protection
|
Smoke Detectors |
|
Fireplace Present
|
Yes |
|
Fireplace Total
|
1 |
|
Foundation Type
|
Concrete |
|
Half Bath Total
|
1 |
|
Heating Fuel
|
Natural Gas |
|
Heating Type
|
Forced Air |
|
Stories Total
|
2 |
|
Size Interior
|
1,100 - 1,500 Ft2 |
|
Type
|
Row / Townhouse |
|
Utility Water
|
Municipal Water |
Parking
|
Attached Garage
|
|
|
Garage
|
|
|
Inside Entry
|
|
Land
|
Acreage
|
No |
|
Fence Type
|
Fully Fenced, Fenced Yard |
|
Land Amenities
|
Public Transit, Place Of Worship |
|
Landscape Features
|
Landscaped |
|
Sewer
|
Sanitary Sewer |
|
Size Depth
|
148 Ft ,7 In |
|
Size Frontage
|
19 Ft |
|
Size Irregular
|
19 X 148.6 Ft |
|
Size Total Text
|
19 X 148.6 Ft |
Rooms
| Level |
Type |
Length |
Width |
Dimensions |
|
Second Level |
Primary Bedroom |
4.57 m |
3.2 m |
4.57 m x 3.2 m |
|
Second Level |
Bedroom |
3.35 m |
2.86 m |
3.35 m x 2.86 m |
|
Second Level |
Bedroom |
2.92 m |
2.71 m |
2.92 m x 2.71 m |
|
Main Level |
Foyer |
2.89 m |
2.13 m |
2.89 m x 2.13 m |
|
Main Level |
Living Room |
6.18 m |
3.96 m |
6.18 m x 3.96 m |
|
Main Level |
Dining Room |
2.46 m |
2.49 m |
2.46 m x 2.49 m |
|
Main Level |
Kitchen |
2.71 m |
2.59 m |
2.71 m x 2.59 m |
https://www.realtor.ca/real-estate/28406443/68-whitegate-crescent-ottawa-7706-barrhaven-longfields










































