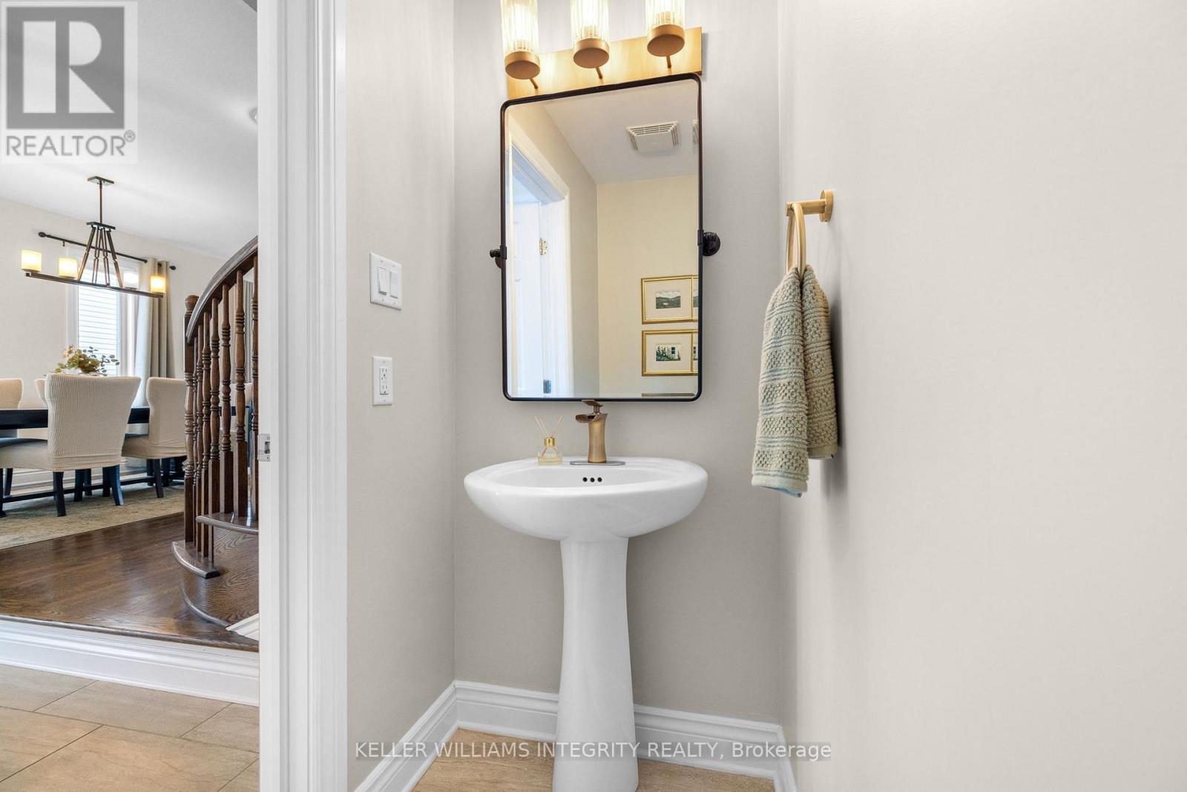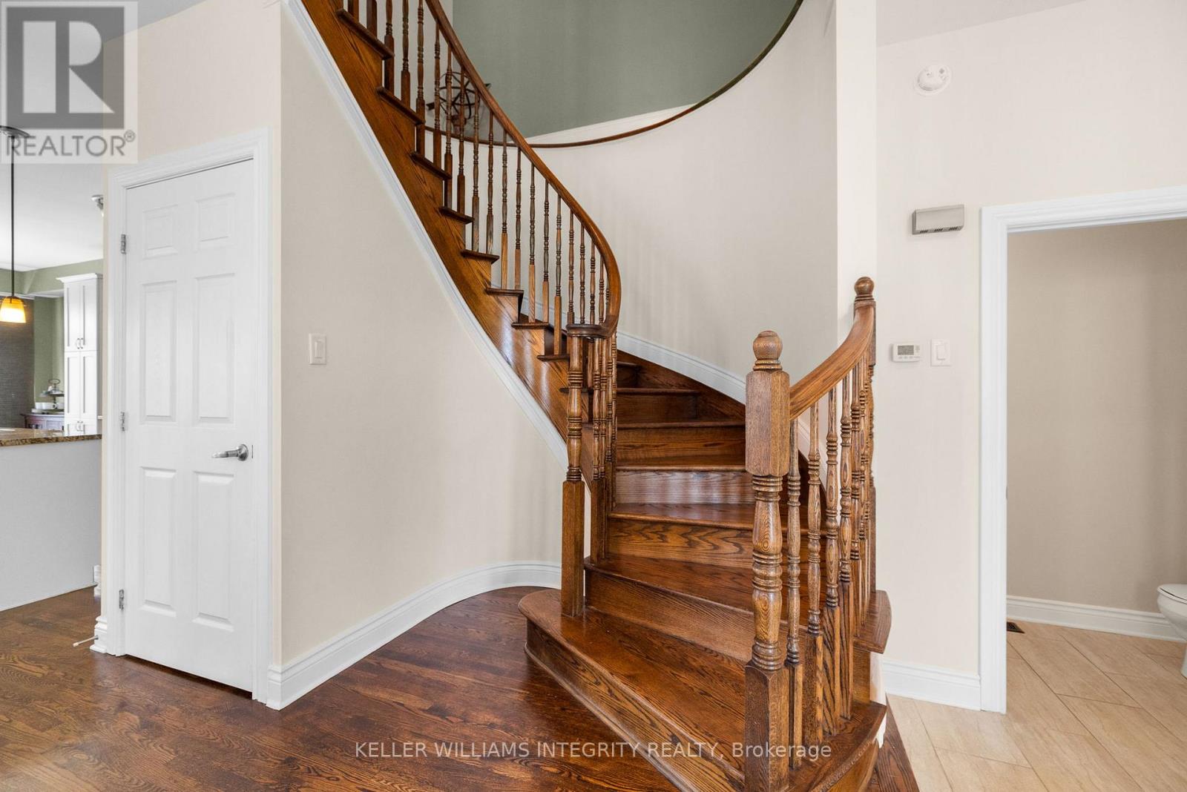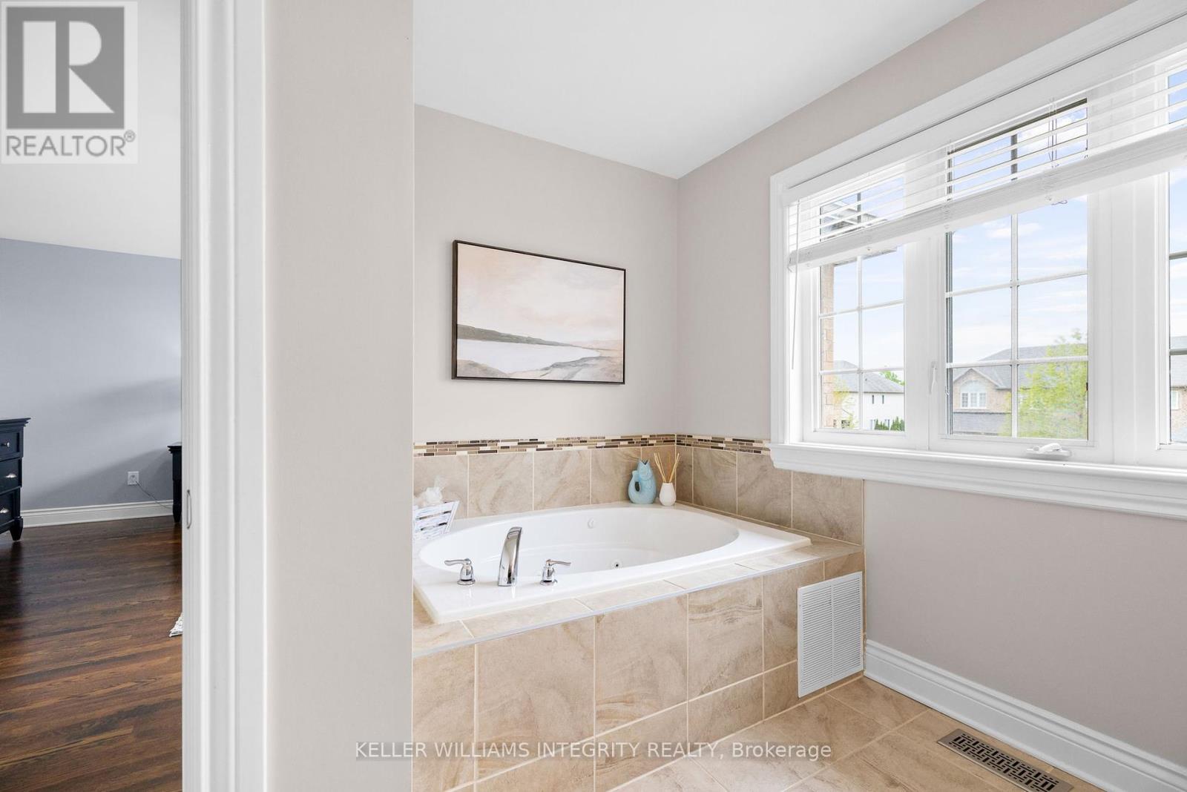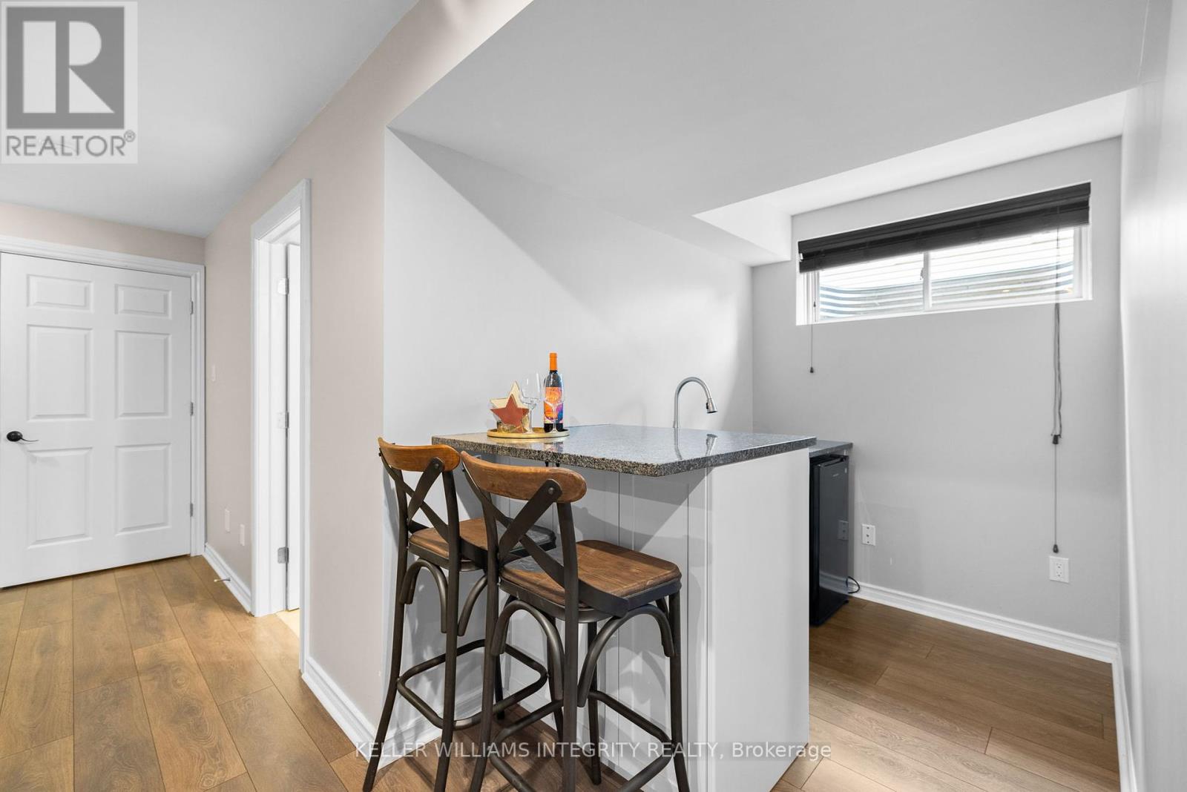6808 Breanna Cardill Street Ottawa, Ontario K4P 0C3
$705,000
This meticulously maintained and rare offering 4+1 bedroom end-unit townhouse offers the perfect blend of space, style, and functionality for growing families and professional alike. Situated in a family-friendly community, this home boasts an oversized garage, fenced sunny backyard, and your very own semi-inground pool just in time for summer fun! Step inside to a bright and inviting main level, where natural light fills the spacious dining room and flows effortlessly into a modern kitchen featuring granite countertops, stainless steel appliances, and a cozy eat-in area. The open-concept living room with a gas fireplace is perfect for families and entertaining. The patio leads to a large deck ideal for BBQs, relaxing, and enjoying the pool. Make your way up the hardwood stairs leading to a generous primary suite with a walk-in closet and luxurious 5-piece ensuite. Three additional well-sized bedrooms, convenient second-floor laundry, and a full bathroom complete the upper level. The finished basement offers even more space with a spacious rec room, wet bar, full bathroom, and a 5th bedroom perfect for guests, teens, or extended family. This is more than just a house its a home your family will grow into and love for years to come! Communal Septic & Well maintained by the City of Ottawa. Open House Sunday May 25th 1:00-3:00 PM (id:35885)
Open House
This property has open houses!
1:00 pm
Ends at:3:00 pm
Property Details
| MLS® Number | X12167433 |
| Property Type | Single Family |
| Community Name | 1601 - Greely |
| Equipment Type | Water Heater |
| Parking Space Total | 4 |
| Pool Type | On Ground Pool |
| Rental Equipment Type | Water Heater |
| Structure | Deck |
Building
| Bathroom Total | 4 |
| Bedrooms Above Ground | 4 |
| Bedrooms Below Ground | 1 |
| Bedrooms Total | 5 |
| Amenities | Fireplace(s) |
| Appliances | Garage Door Opener Remote(s), Central Vacuum, Dishwasher, Dryer, Garage Door Opener, Stove, Washer, Window Coverings, Refrigerator |
| Basement Development | Finished |
| Basement Type | Full (finished) |
| Construction Style Attachment | Attached |
| Cooling Type | Central Air Conditioning |
| Exterior Finish | Vinyl Siding, Brick |
| Fireplace Present | Yes |
| Fireplace Total | 1 |
| Foundation Type | Poured Concrete |
| Half Bath Total | 1 |
| Heating Fuel | Natural Gas |
| Heating Type | Forced Air |
| Stories Total | 2 |
| Size Interior | 2,000 - 2,500 Ft2 |
| Type | Row / Townhouse |
Parking
| Attached Garage | |
| Garage |
Land
| Acreage | No |
| Fence Type | Fenced Yard |
| Landscape Features | Landscaped |
| Sewer | Septic System |
| Size Depth | 124 Ft ,8 In |
| Size Frontage | 33 Ft ,6 In |
| Size Irregular | 33.5 X 124.7 Ft |
| Size Total Text | 33.5 X 124.7 Ft |
Rooms
| Level | Type | Length | Width | Dimensions |
|---|---|---|---|---|
| Second Level | Bedroom 4 | 3.75 m | 3.51 m | 3.75 m x 3.51 m |
| Second Level | Bathroom | 2.78 m | 2.68 m | 2.78 m x 2.68 m |
| Second Level | Primary Bedroom | 5.76 m | 5.05 m | 5.76 m x 5.05 m |
| Second Level | Bathroom | 3.8 m | 2.75 m | 3.8 m x 2.75 m |
| Second Level | Other | 2.7 m | 2.24 m | 2.7 m x 2.24 m |
| Second Level | Bedroom 2 | 3.26 m | 2.7 m | 3.26 m x 2.7 m |
| Second Level | Bedroom 3 | 4.2 m | 2.69 m | 4.2 m x 2.69 m |
| Lower Level | Bathroom | 2.47 m | 1.48 m | 2.47 m x 1.48 m |
| Lower Level | Bedroom | 3.55 m | 2.47 m | 3.55 m x 2.47 m |
| Lower Level | Recreational, Games Room | 6.4 m | 3.98 m | 6.4 m x 3.98 m |
| Lower Level | Other | 2.58 m | 1.72 m | 2.58 m x 1.72 m |
| Lower Level | Utility Room | 6.56 m | 3.56 m | 6.56 m x 3.56 m |
| Main Level | Dining Room | 5.49 m | 5.05 m | 5.49 m x 5.05 m |
| Main Level | Kitchen | 4.58 m | 3.01 m | 4.58 m x 3.01 m |
| Main Level | Eating Area | 3.01 m | 1.82 m | 3.01 m x 1.82 m |
| Main Level | Living Room | 6.41 m | 3.54 m | 6.41 m x 3.54 m |
https://www.realtor.ca/real-estate/28354075/6808-breanna-cardill-street-ottawa-1601-greely
Contact Us
Contact us for more information










































